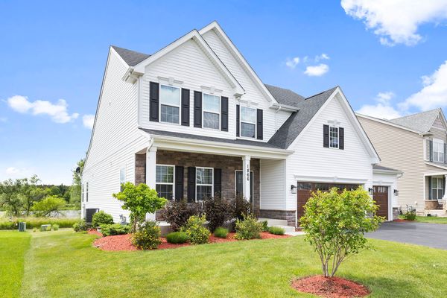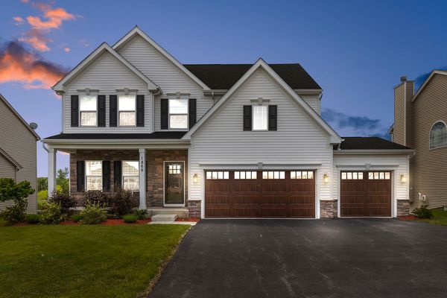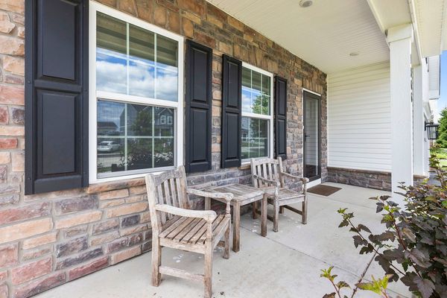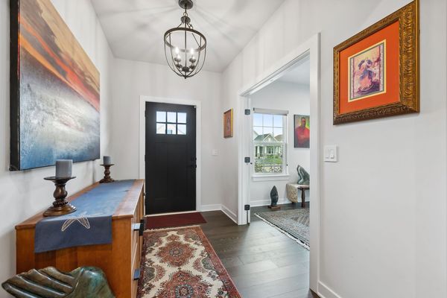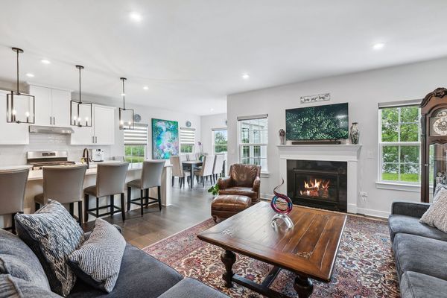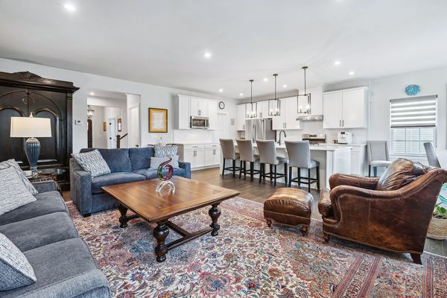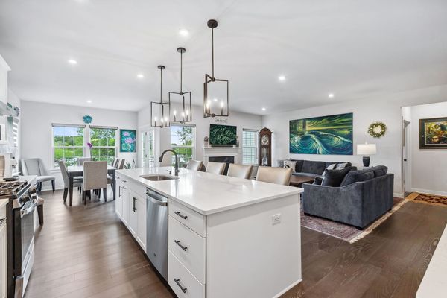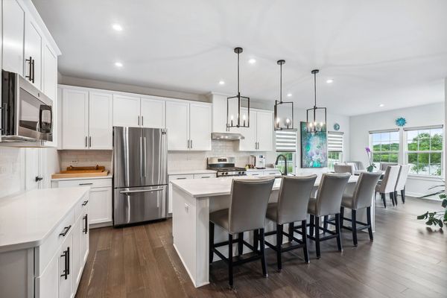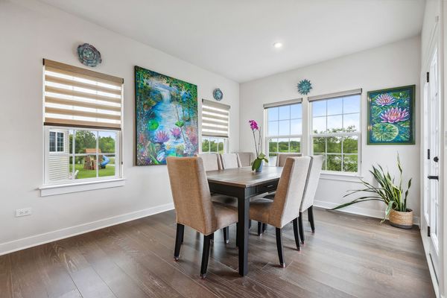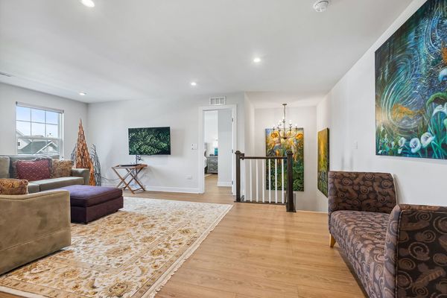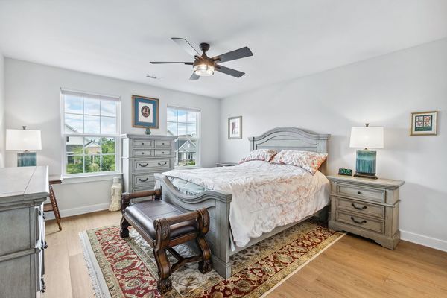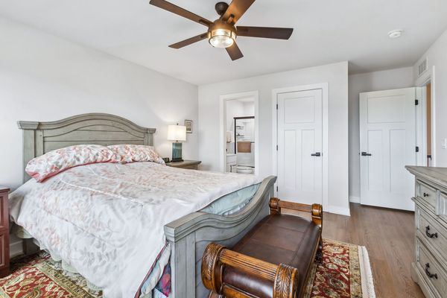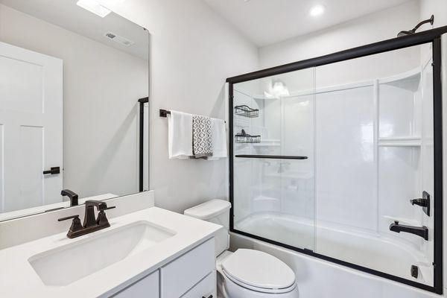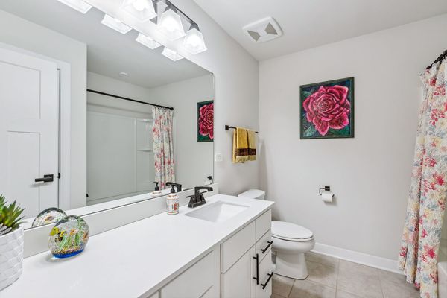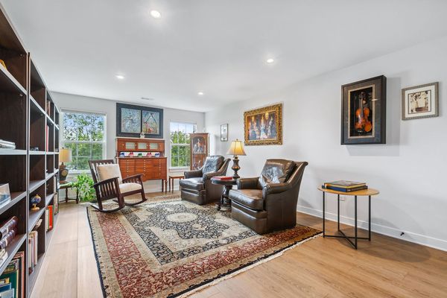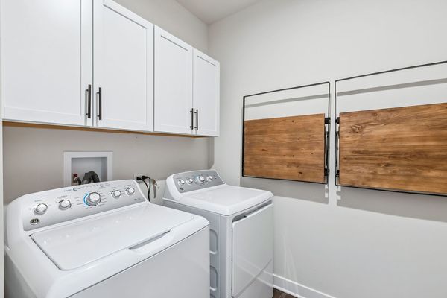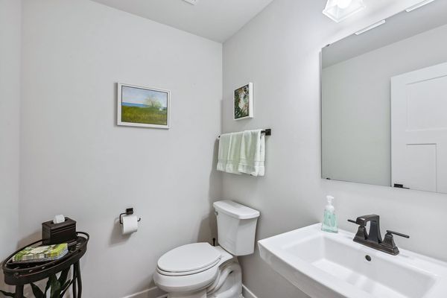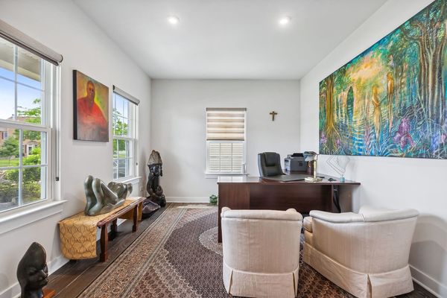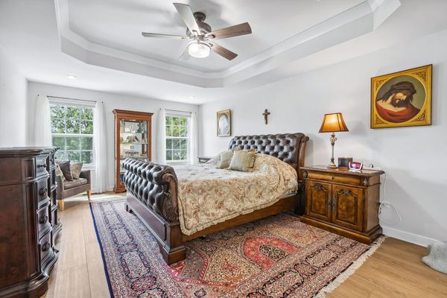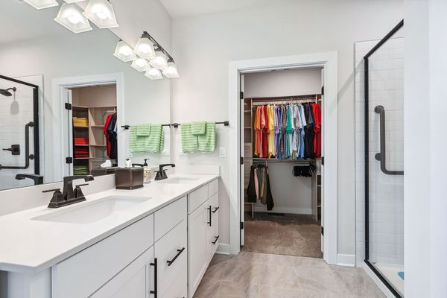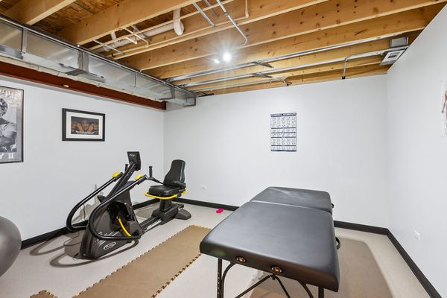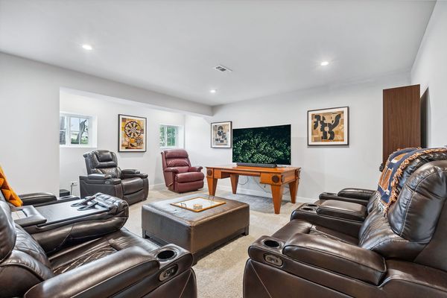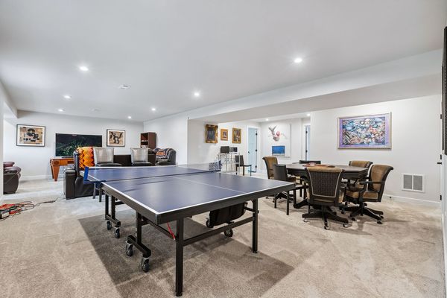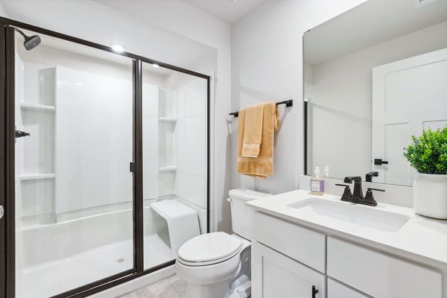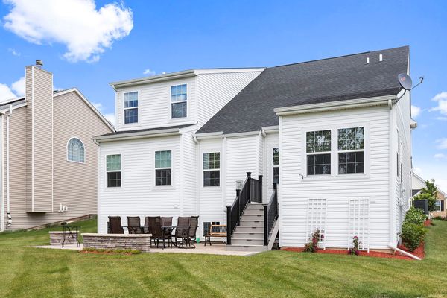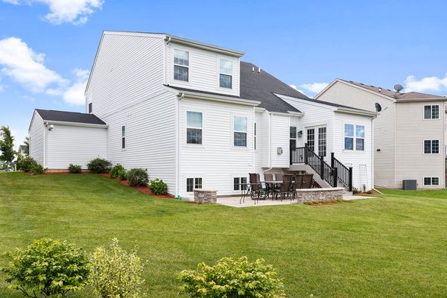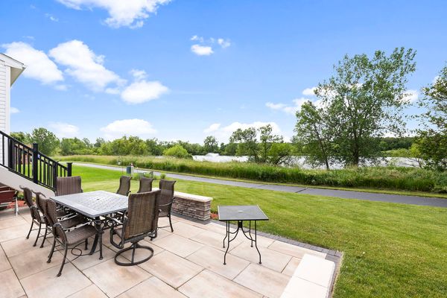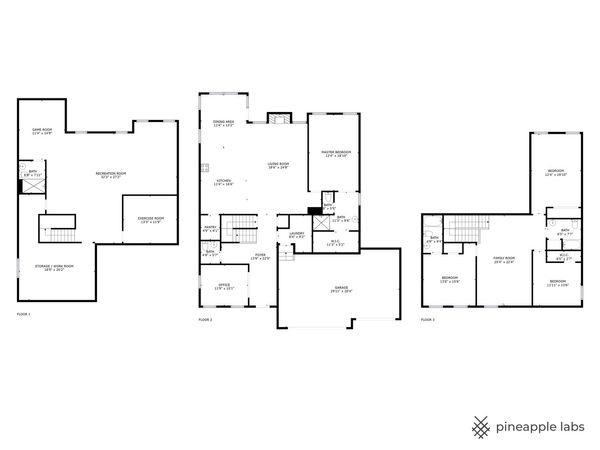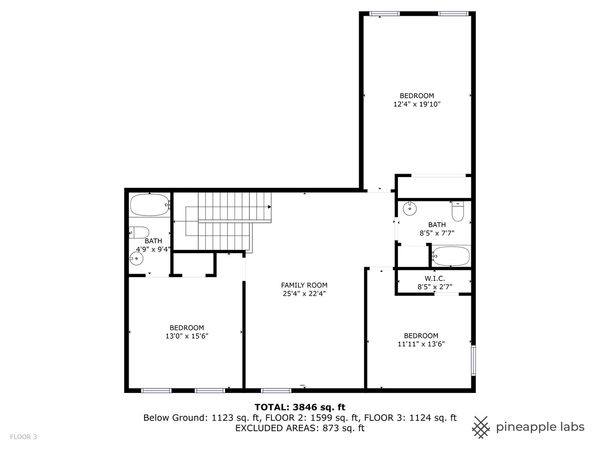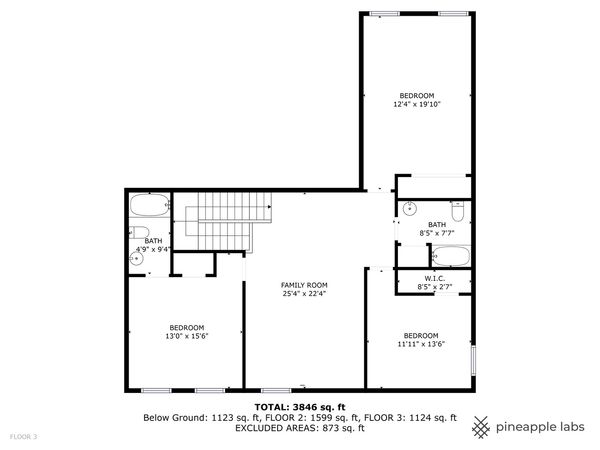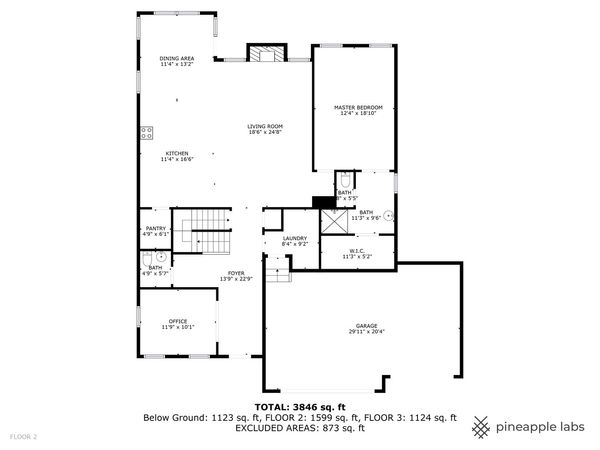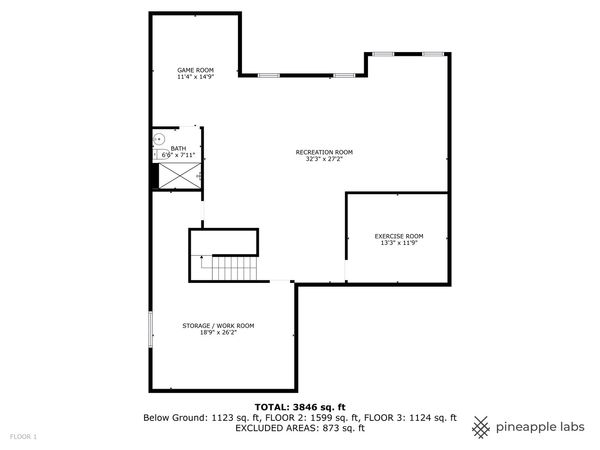1866 White Lake Drive
Antioch, IL
60002
About this home
Welcome to this stunning three year old home located on White Lake and nestled on a spacious 76X120 lot. This home was built for today's lifestyle of comfort, luxury and convenience. The open concept kitchen and livingroom offers numerous windows, quartz counters, stainless steel appliances, a large island which seats up to 6 people plus a roomy dining area and walk-in pantry. The living room includes an electric fireplace for added coziness and ambiance. Also included on the first floor is a private home office, a luxurious master bedroom suite with a coffered ceiling, spacious bathroom, customized walk-in closet and stunning views of the lake. The second floor provides a second en-suite, plus two bedrooms, a full shared bathroom and an open family room. Enter the English basement where you can enjoy recreation time in the large unobstructed space or workout in the exercise room. Also included is a full bathroom and storage room. Recessed lighting, upgraded wood floors and custom window treatments throughout. Step outside to the custom designed patio and enjoy views of the lake and walking path. For your convenience and comfort there is a main floor laundry room, heated three car garage, zoned furnaces and alarm system.
