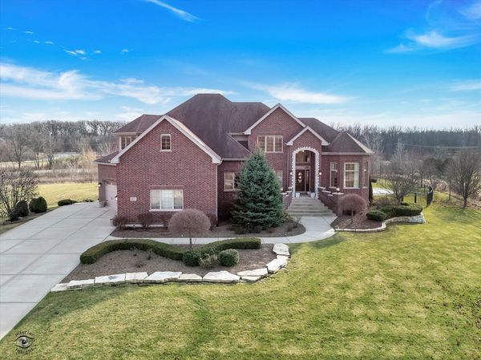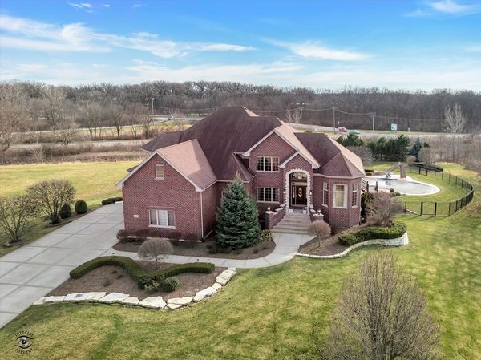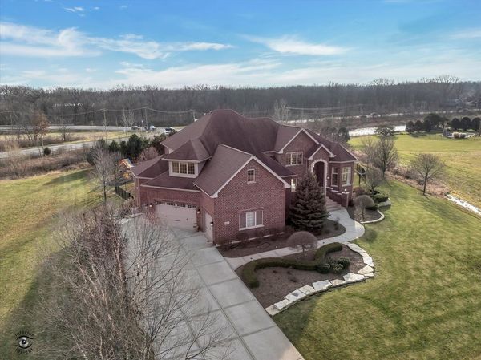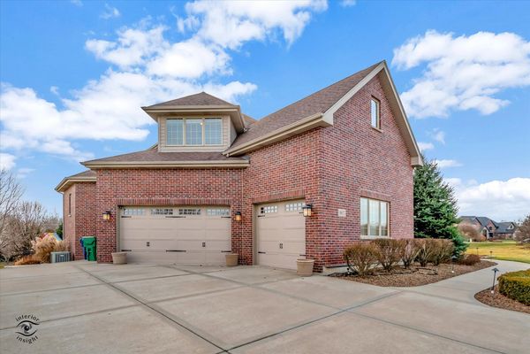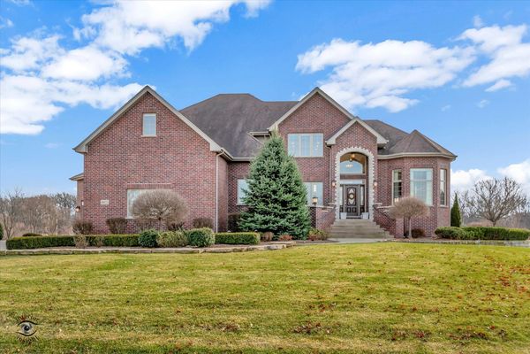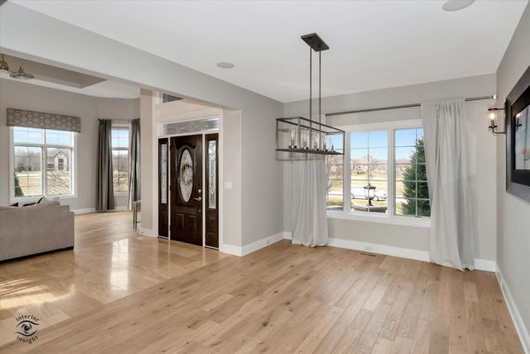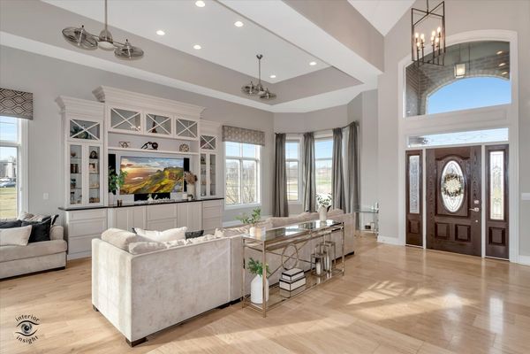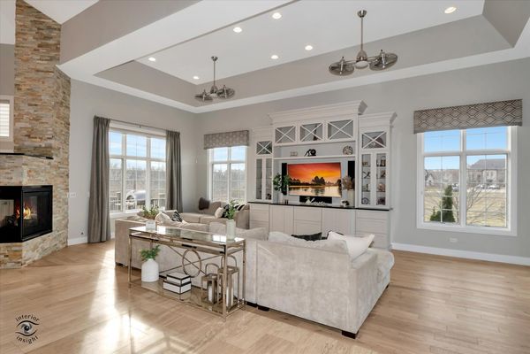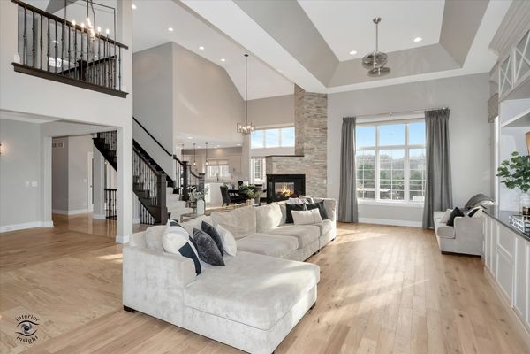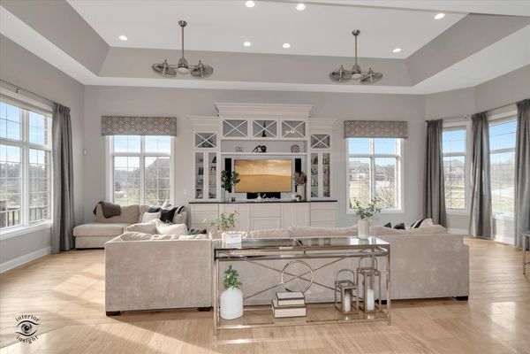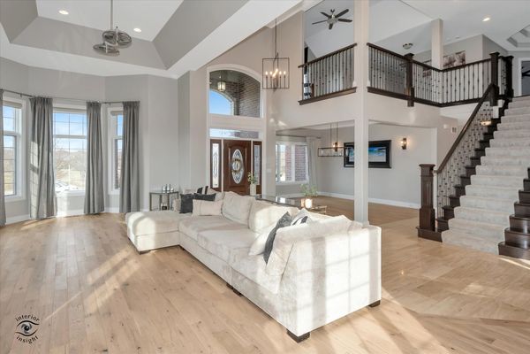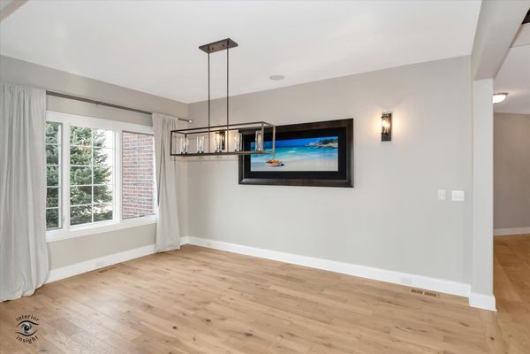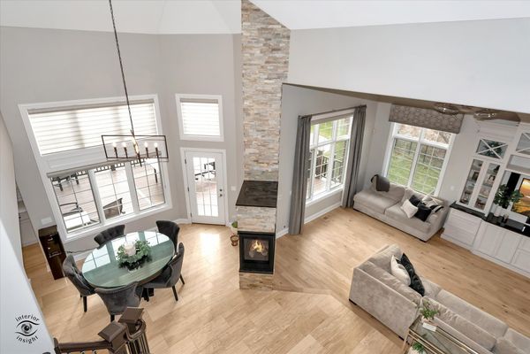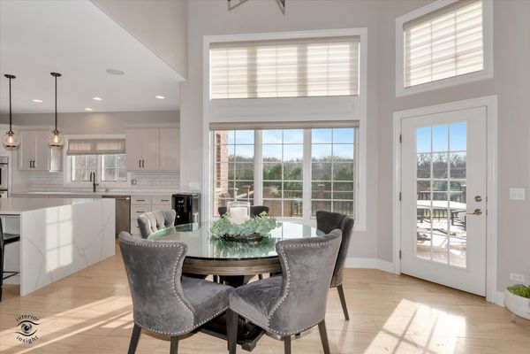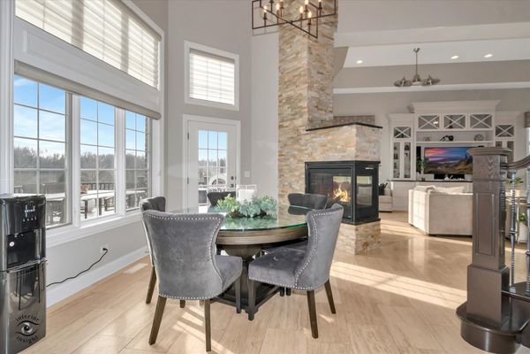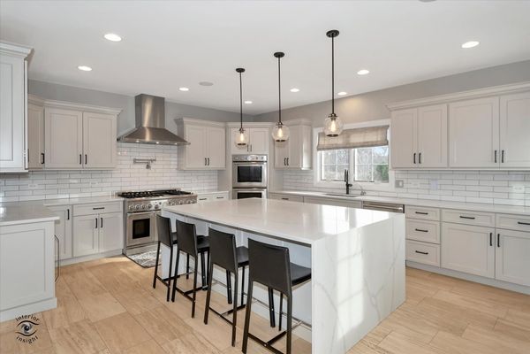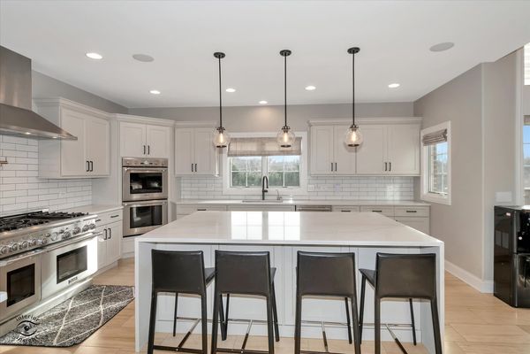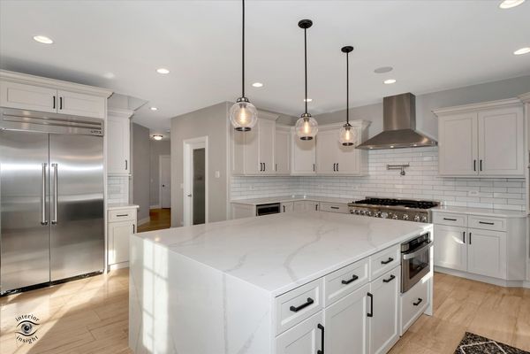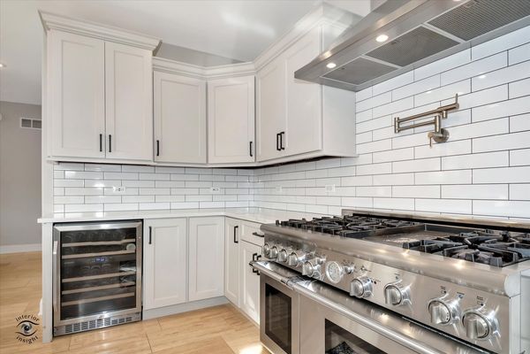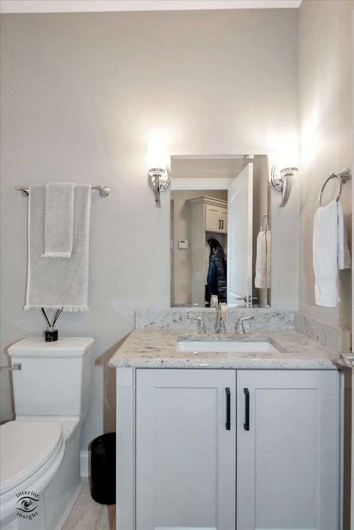18655 S Pineprairie Drive
Mokena, IL
60448
About this home
Welcome to your dream home! This exquisite residence offers a perfect blend of luxury, style, and functionality. Step inside this meticulously designed property and experience the epitome of modern living. With over 4500 square feet of living space, this home provides ample room for both privacy and gatherings. Each room is thoughtfully designed to maximize comfort and functionality. The spacious layout includes four bedrooms and three and a half baths, offering flexibility for a growing family or accommodating guests. Each bedroom is a sanctuary of comfort, and the well-appointed bathrooms feature modern fixtures and luxurious finishes. Indulge your culinary senses in the gourmet kitchen, equipped with top-of-the-line appliances, granite countertops, and ample storage space. It's a chef's paradise, perfect for creating culinary masterpieces or entertaining guests with ease. The spacious open floor plan seamlessly connects the kitchen, dining area, and living spaces, creating an inviting and inclusive atmosphere. Natural light floods the interior, accentuating the elegant white wood accents throughout. Elegance meets warmth with white wood accents gracing every corner of this home. From crown molding to custom cabinetry, the cohesive design creates a timeless and sophisticated ambiance. Gleaming hardwood floors add a touch of luxury and durability to the living spaces. The rich tones create a sense of continuity, tying together the various areas of this expansive home. Step outside to your private oasis featuring a stunning inground pool. Whether you're looking to cool off on a hot summer day or entertain guests in style, this backyard retreat is the perfect place to unwind and create lasting memories. Located in a highly sought-after neighborhood, this residence offers the perfect combination of convenience and tranquility. Enjoy easy access to local amenities, shopping, dining, and entertainment, all while being nestled in a peaceful and picturesque setting. For families, this home is situated in a district known for its excellent schools, providing a top-notch education for your children. Give them the best start in life with access to quality schools just moments away. Don't miss the opportunity to make this stunning property your own. Experience the epitome of luxury living in a home that seamlessly combines style, comfort, and practicality. Welcome to the lifestyle you've been dreaming of!
