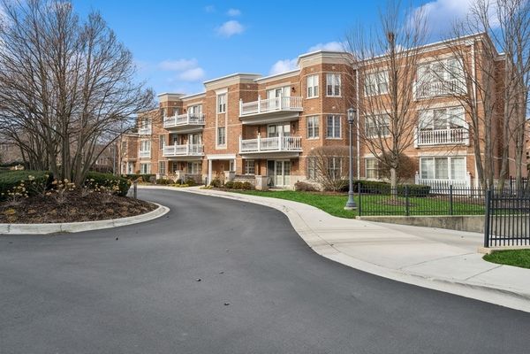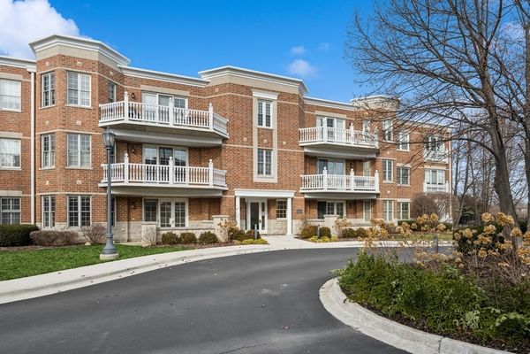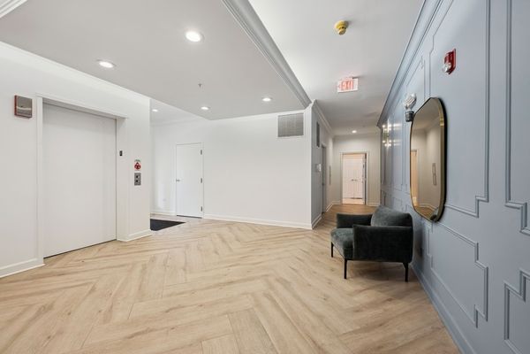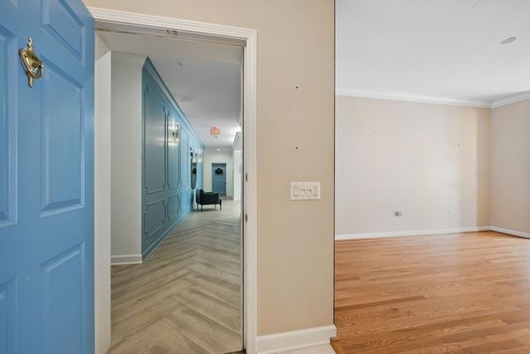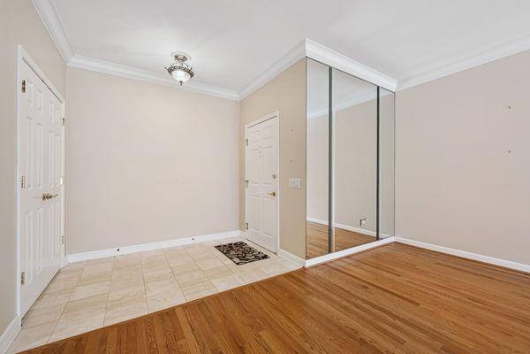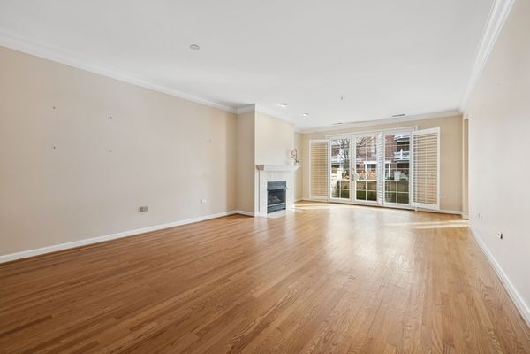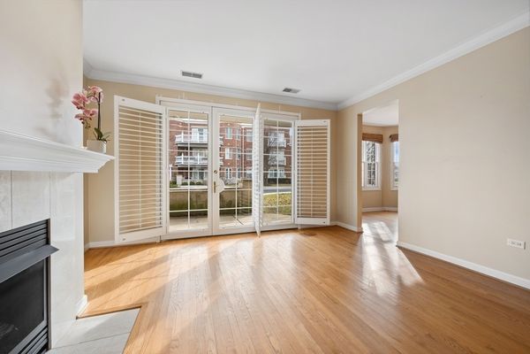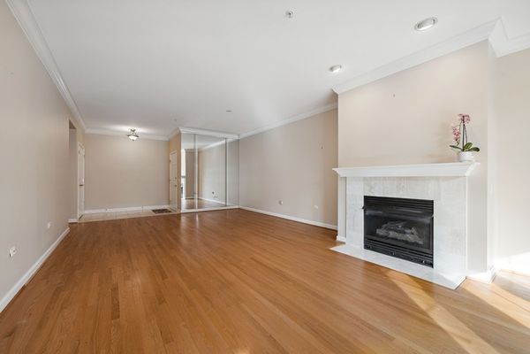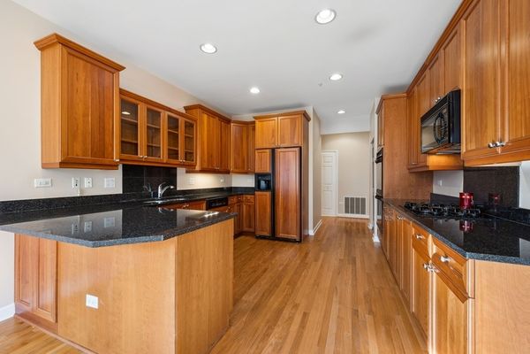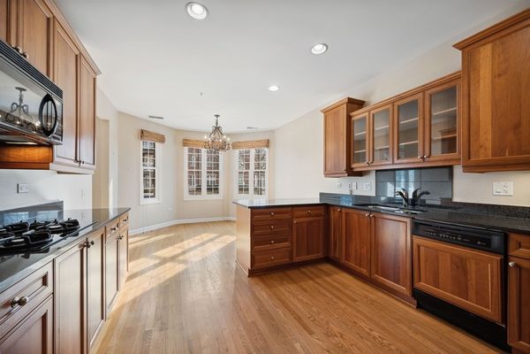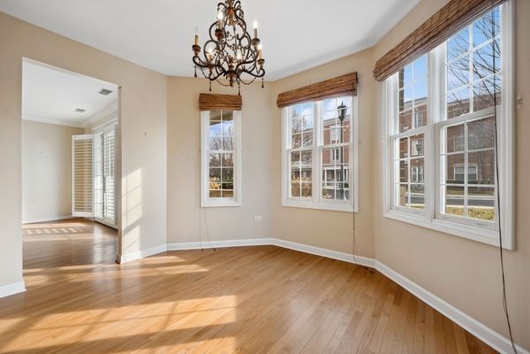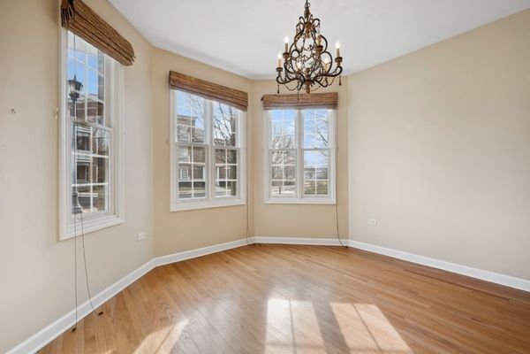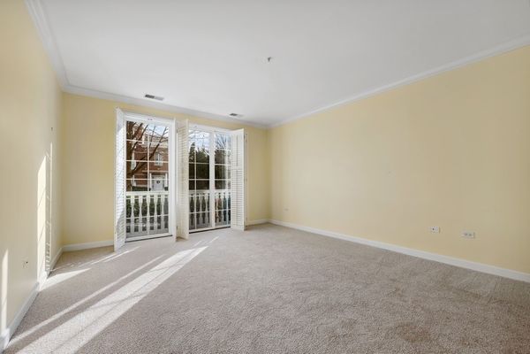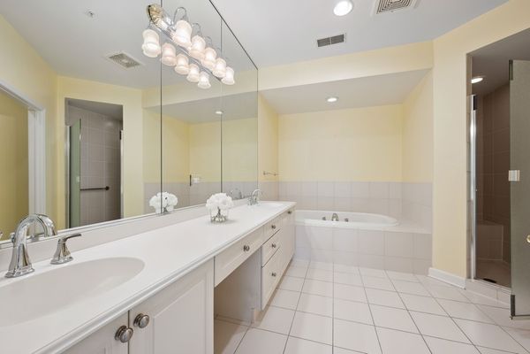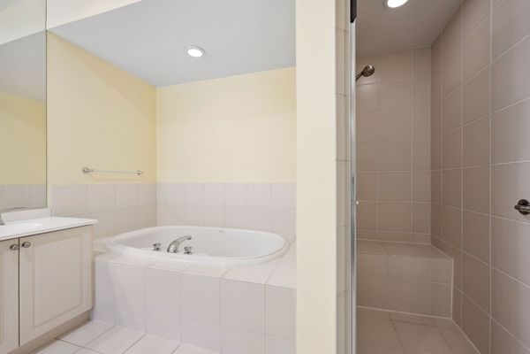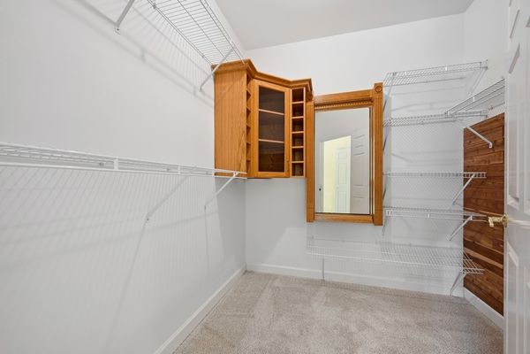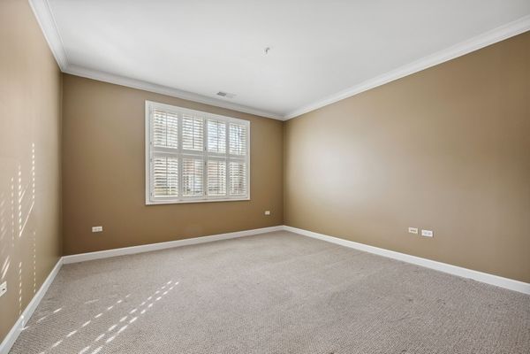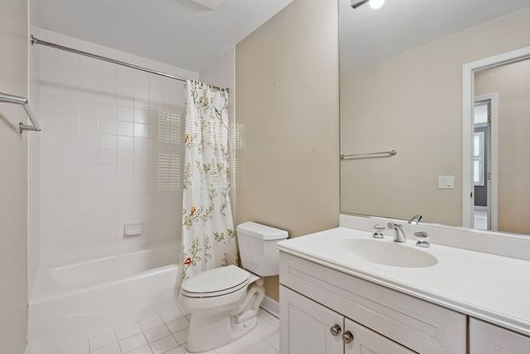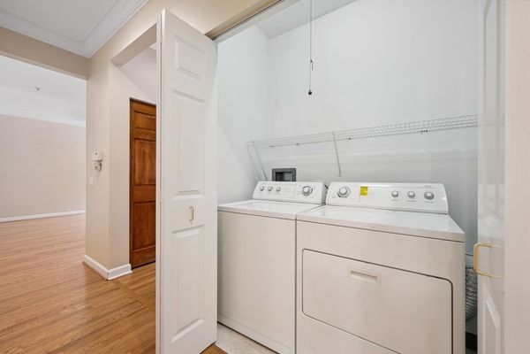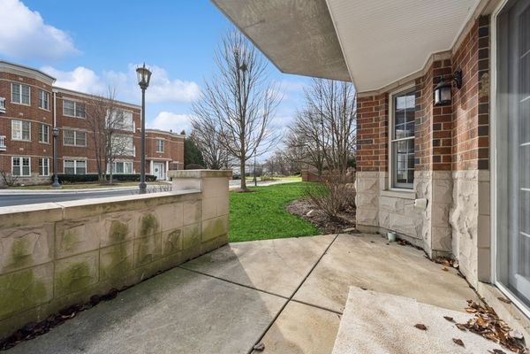1865 Old Willow Road Unit 211
Northfield, IL
60093
About this home
Rarely available Northfield 2 bedroom 2 bathroom condo in sought after location with outdoor first floor patio. Step into perfection when you enter the beautiful lobby that has been recently renovated with light brown wood resembling herringbone floors and blue eggshell walls. This premium unit is located on the first floor to the left of the main lobby. When you enter the unit, you are immediately impressed with the extremely tall ceilings and expansive rooms. You are welcomed into the foyer with closet that opens into the family room with fireplace. This special room with sliding doors also opens to an outdoor patio to bring the outdoors in! The spacious eat in kitchen has a lot of room for a separate dining table. The kitchen is a gourmet chef's dream with lots of counterspace, an island with seating and pantry. The large primary suite is a sun-filled area with an attached bathroom. The second bedroom can double as an office or spacious bedroom with its own separate bath. There is an in-unit laundry area with full sized washer and dryer machines. This condo has 2 indoor car parking places and a deeded locked storage locker in the storage area. This building is close to all of the favorite amenities of Northfield : resturants, stores, library and parks.
