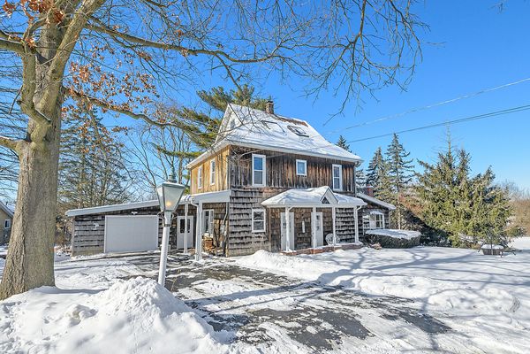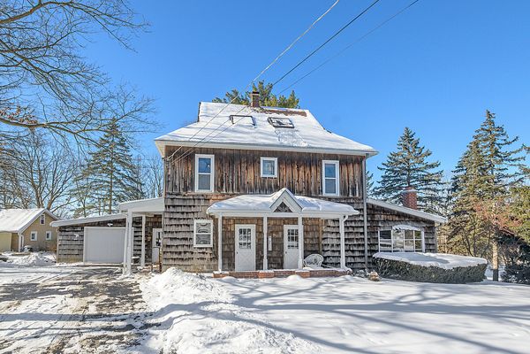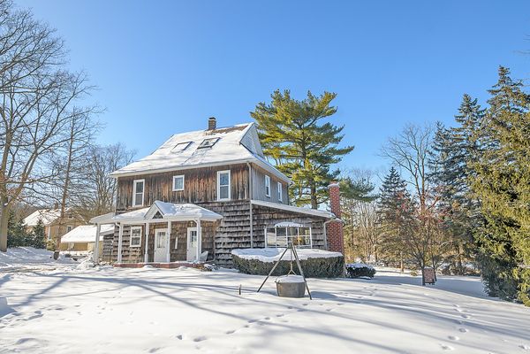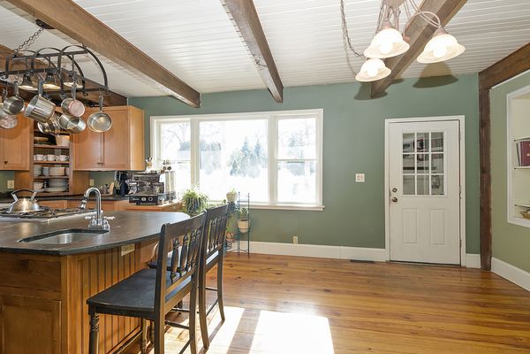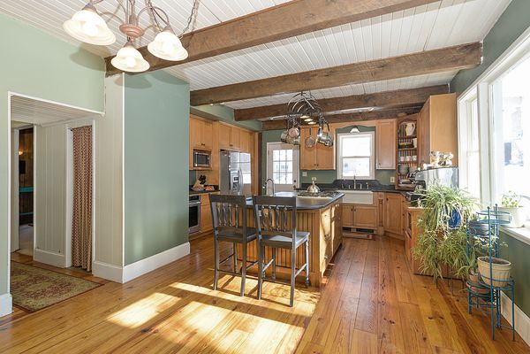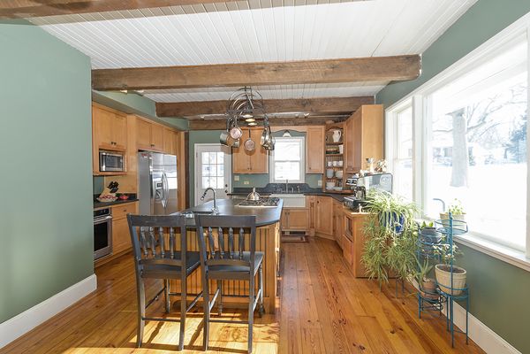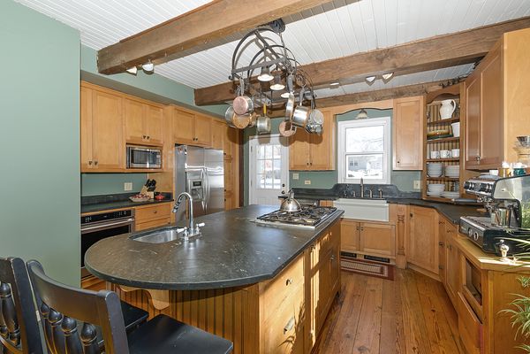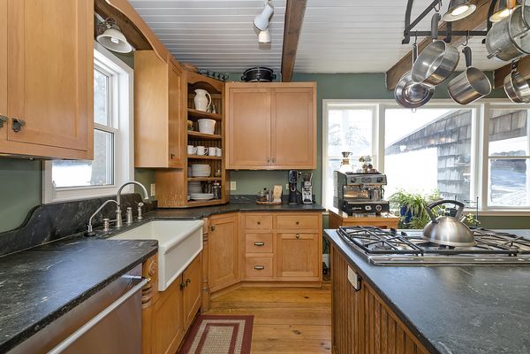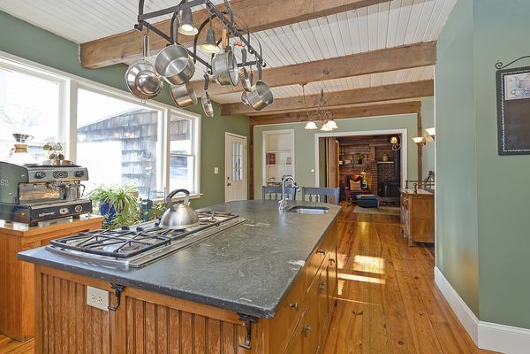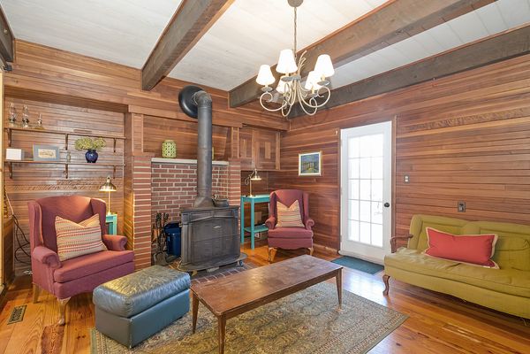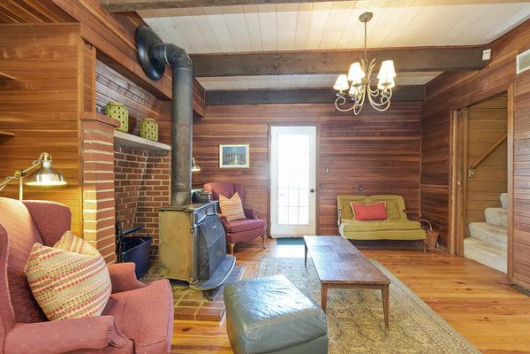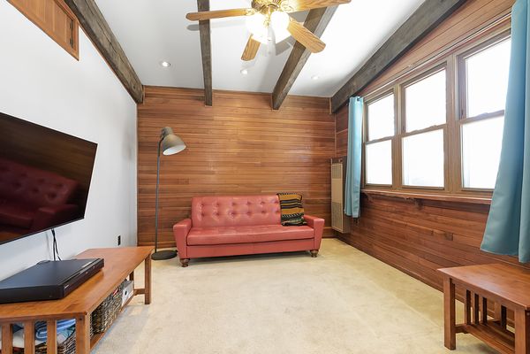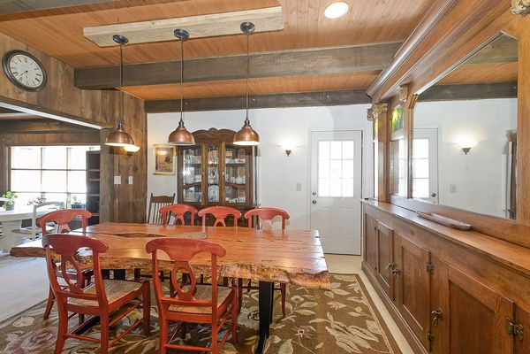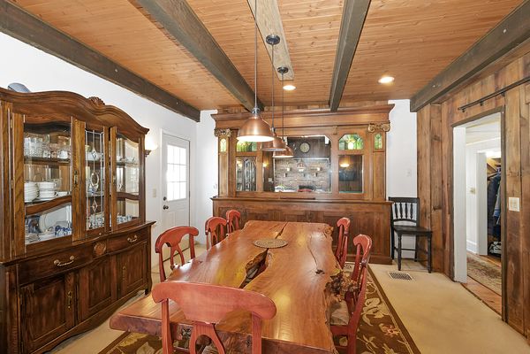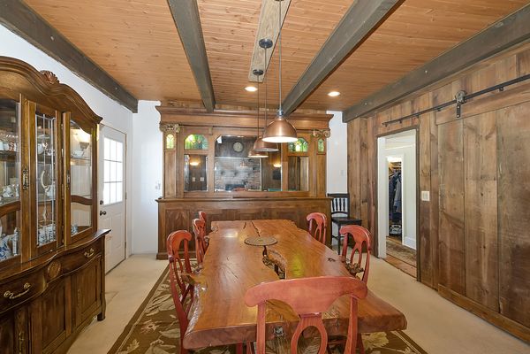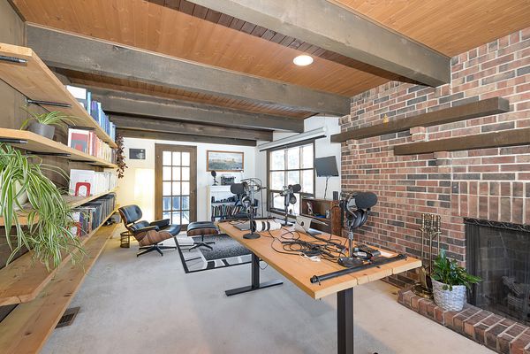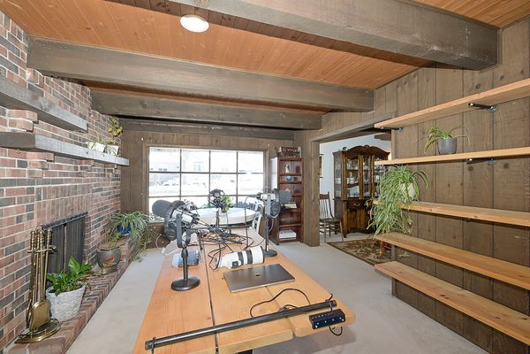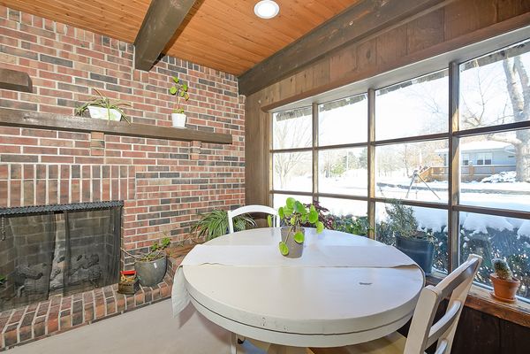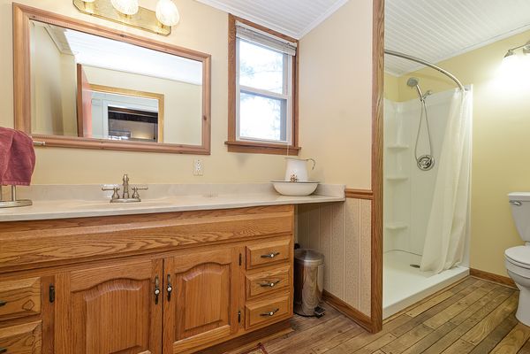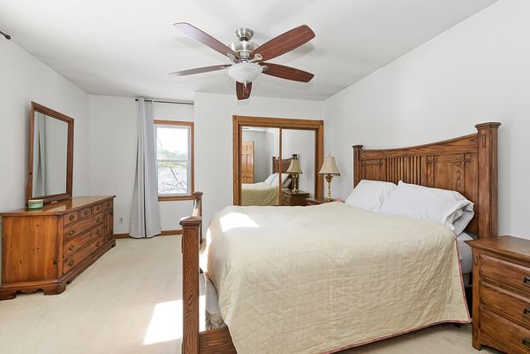18640 Main Street
Mokena, IL
60448
About this home
Step into history. Sitting on an amazing lot, nestled in the unincorporated historic Marley neighborhood this 1880's American Four-square style house is unique. This small-town home is quiet and quaint, close to everything. Live in the original Marley Hotel. Dine in what used to be the Marley General Store. Enjoy a full view of Nature. Explore the woods or head out to major grocery stores and the train station within a 5-minute drive. Stepping into the heart of this home you are welcomed with custom milled, hand-crafted wide plank pine floors and original oak beams. The updated kitchen designed for multiple cooks is outfitted with natural soapstone countertops, an island with a prep sink, a French farmhouse sink, stainless steel appliances and maple cabinets. Four bedrooms, 2 full bathrooms, 3 living rooms, 2 fireplaces (one gas and one wood burning Franklin stove), eat-in dining room with a 1905 built-in soda bar and an unfinished attic with skylights waiting for your ideas. Windows designed for year-round natural sunlight throughout the home with views of evergreens, firs and oak trees. Private deck in the spacious backyard is perfect for entertaining. Close to shopping, grocery stores, running and biking trails and located in the Lincoln-Way school district. Initially a hotel then a general store and now a family home...try as you may, you will not find another house like this. The history of this home can only be felt, understood and enjoyed during your tour of this home... not in the description. The Wabash, St. Louis and Pacific Railway purchased a right-of-way to build a railroad from Forrest to Chicago in 1880. The Marley hotel was constructed to host Wabash telegrapher and dispatchers who worked the depot. The hotel was converted to a general store in 1922, owned by H.H. Sabin until 1961. Updates and upgrades within the recent years include: Water heater '22, tear off roof, gutters and gutter guards '19, complete kitchen gut '04, windows '96, gas fireplace chimney rebuilt, 200 amp service added. Reverse Osmosis filtration system to kitchen sink and fridge. Make your appointment and step back in time to enjoy the quality and charm from the past!
