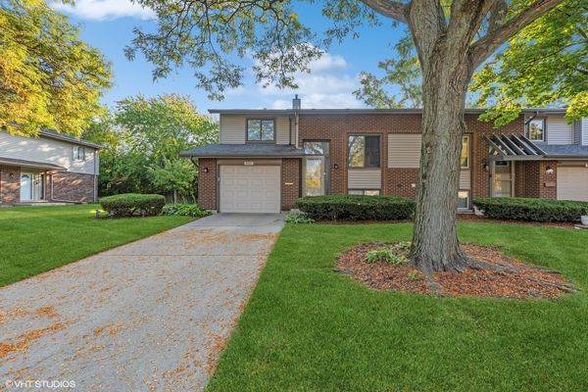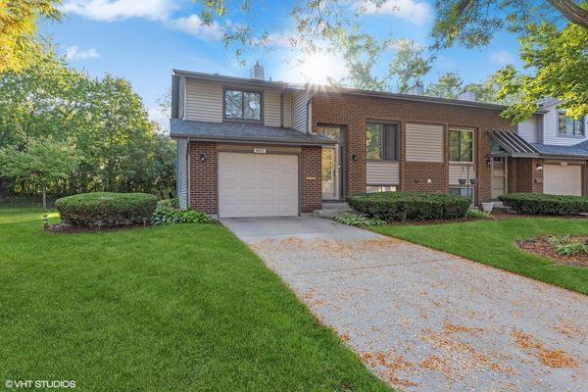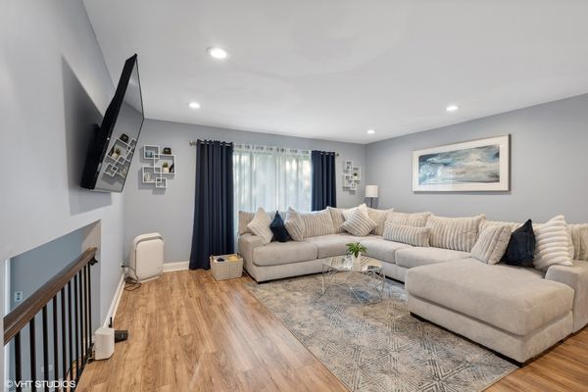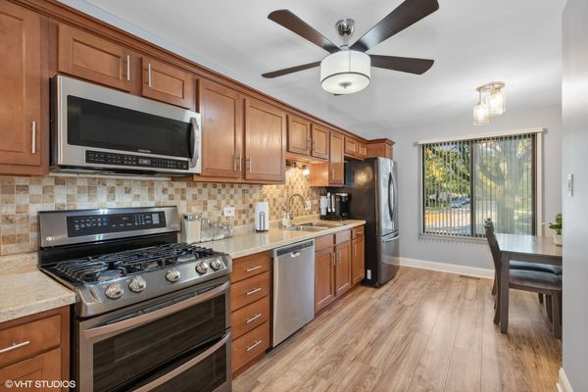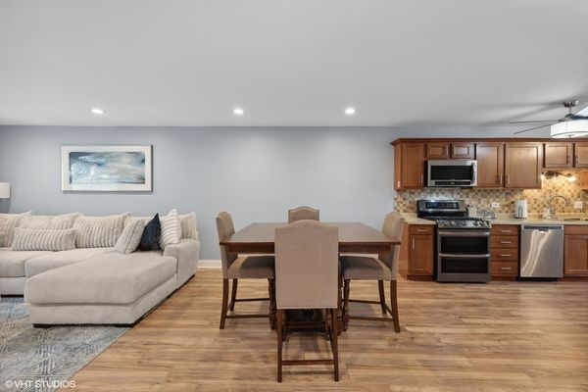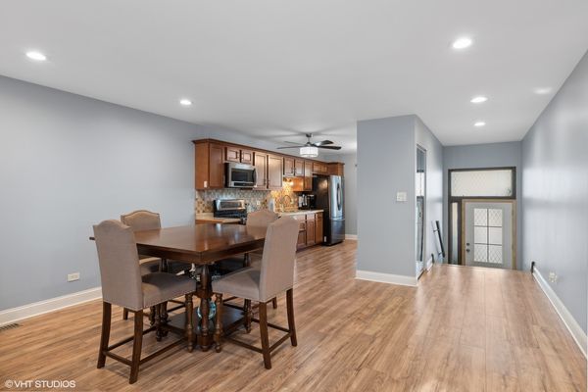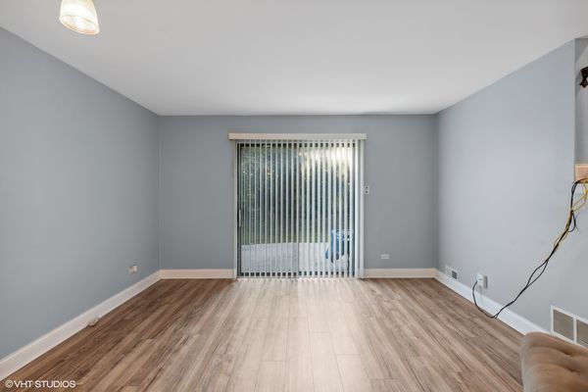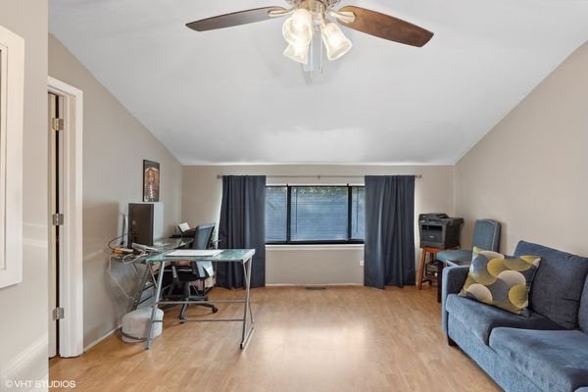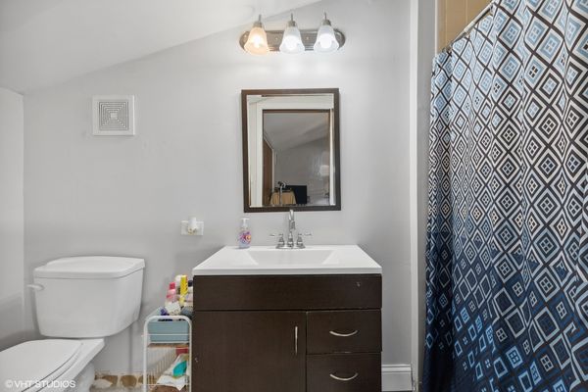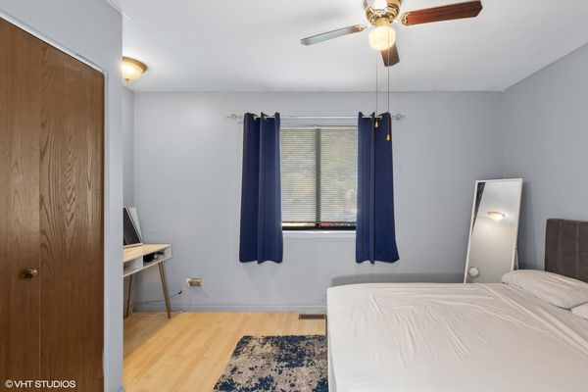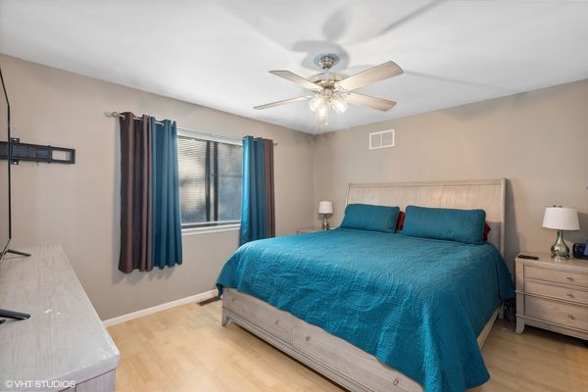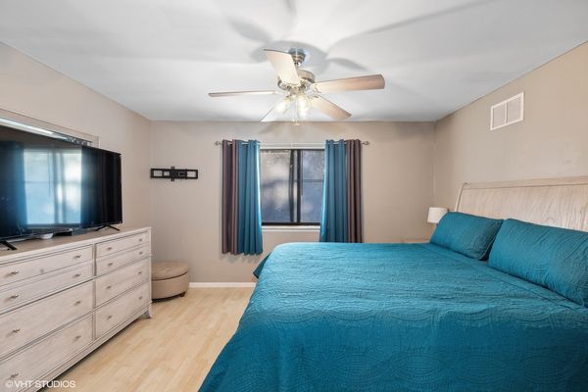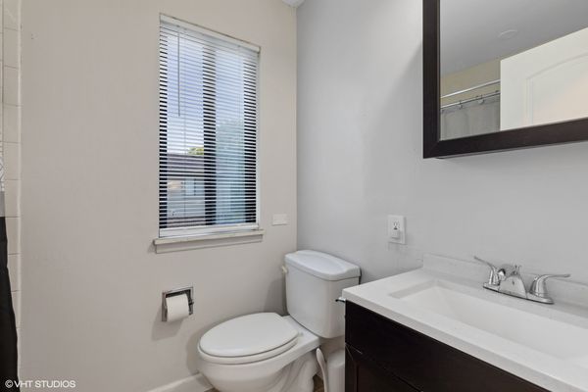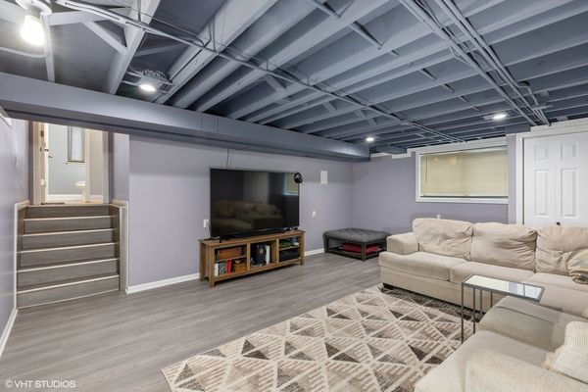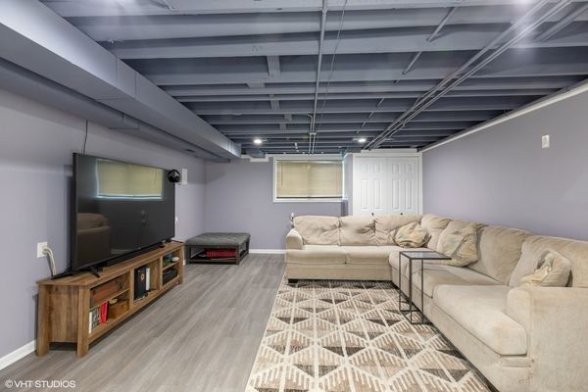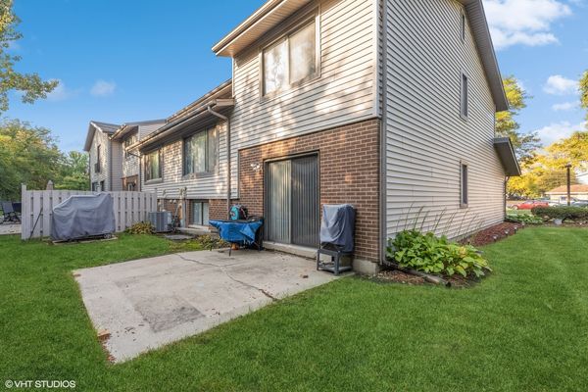18635 Golfview Drive
Hazel Crest, IL
60429
About this home
Welcome to this spacious and inviting 5-level townhome nestled in a serene suburban setting and located in the Homewood-Flossmoor school district. This beautifully designed residence offers the perfect blend of modern comfort and convenience. The property is part of a well-kept community that exudes a tranquil and family-friendly atmosphere. As you step inside, you'll be greeted by a thoughtfully designed floor plan that spans across five levels, offering ample space and privacy for your family. The main level of the townhome features an open-concept living, dining and kitchen area, creating a seamless flow for entertaining guests or relaxing with loved ones. Ascending to the upper levels, you'll discover three spacious bedrooms, each thoughtfully designed with comfort in mind. The master bedroom located on the top level includes an en-suite bathroom for added convenience, while the other two bedrooms share a well-appointed full bathroom. One of the unique features of this townhome is its finished basement, perfect for use as a family room, home office, or a cozy retreat. This additional living space offers endless possibilities to cater to your lifestyle needs. The attached one-car garage provides secure parking for your vehicle and offers additional storage space for your belongings. Situated in a quiet suburban neighborhood, this townhome offers the perfect escape from the hustle and bustle of city life while providing easy access to nearby amenities, schools, parks, and shopping centers. You'll appreciate the peaceful surroundings and the sense of community that this location provides. The property is in excellent condition but is being sold As-Is
