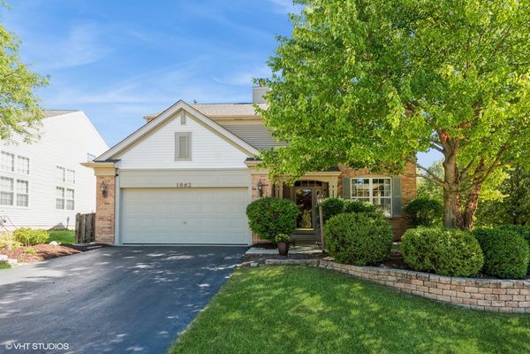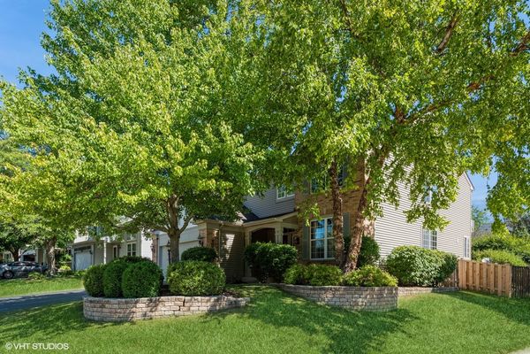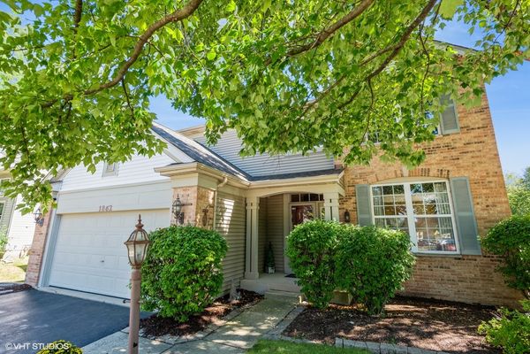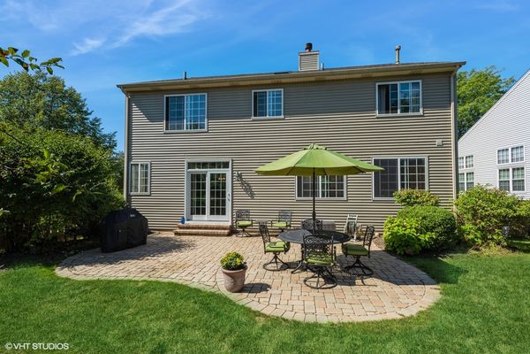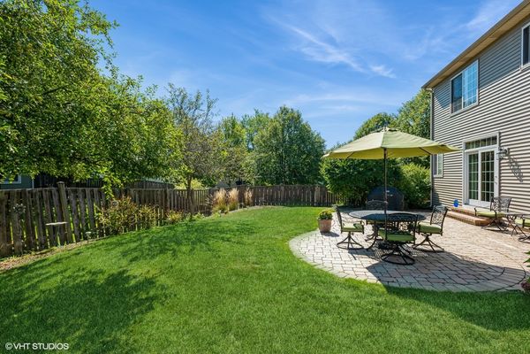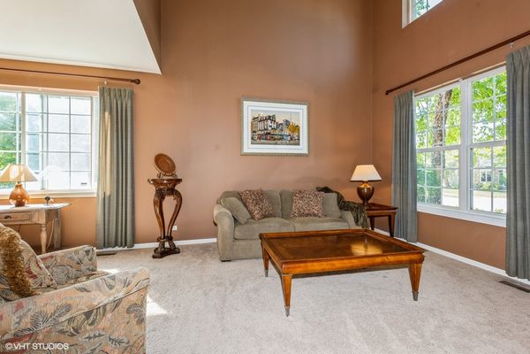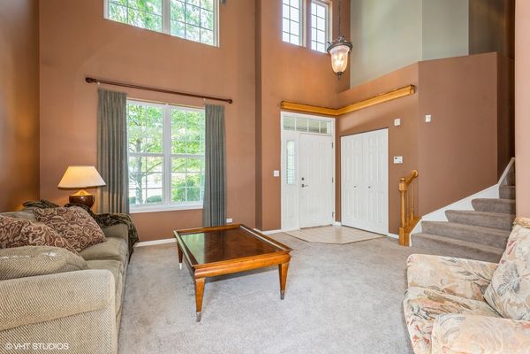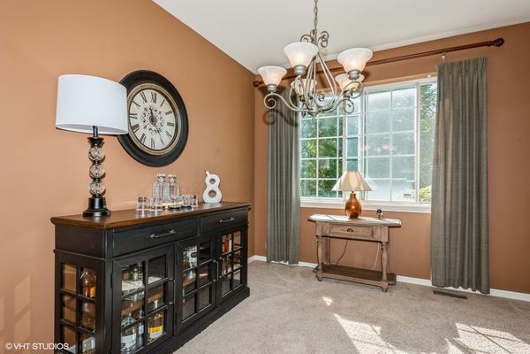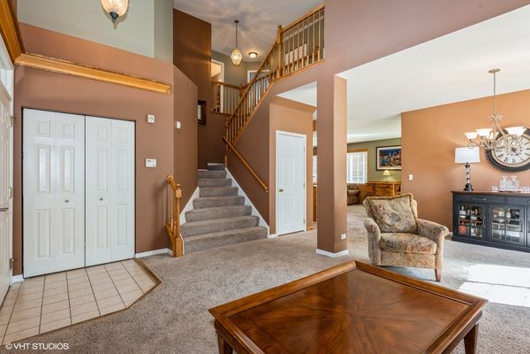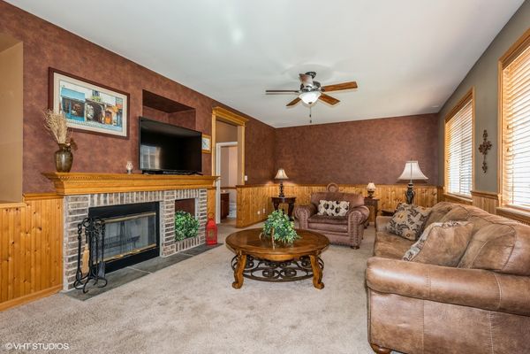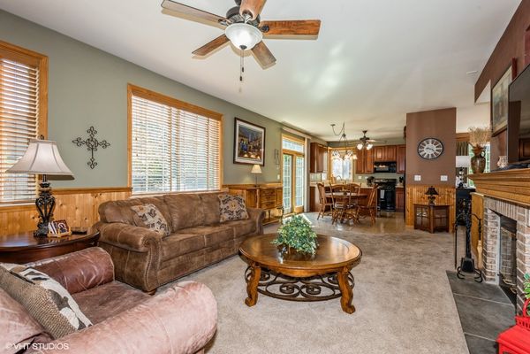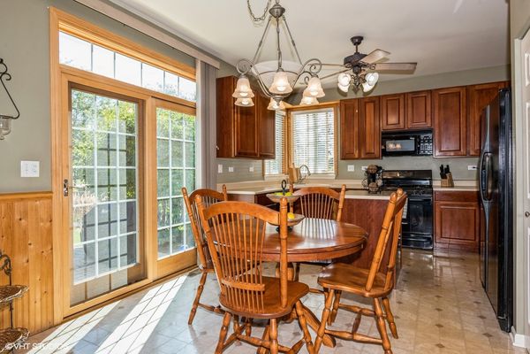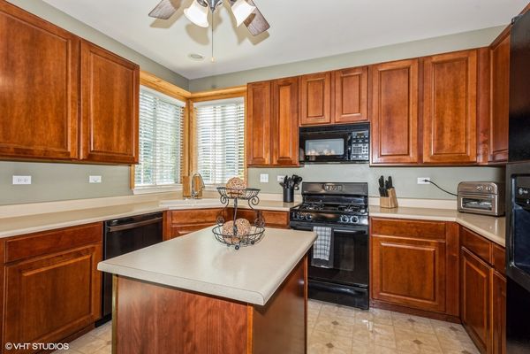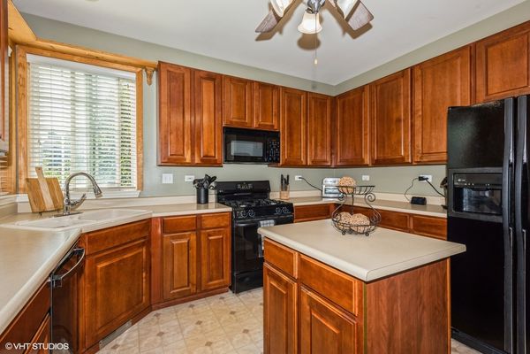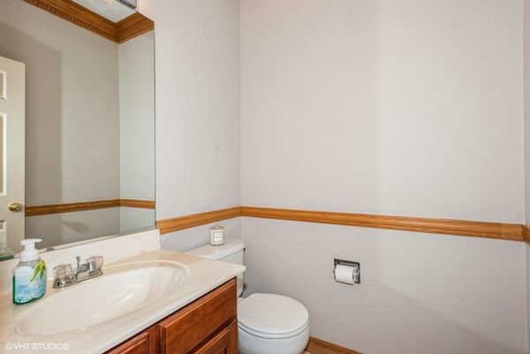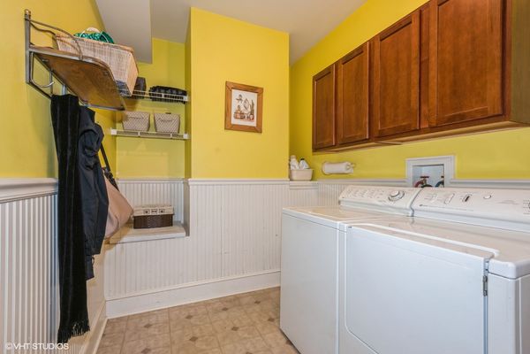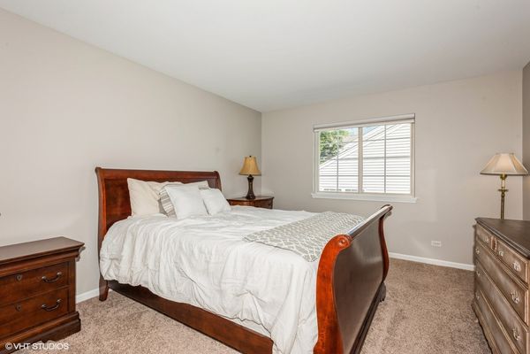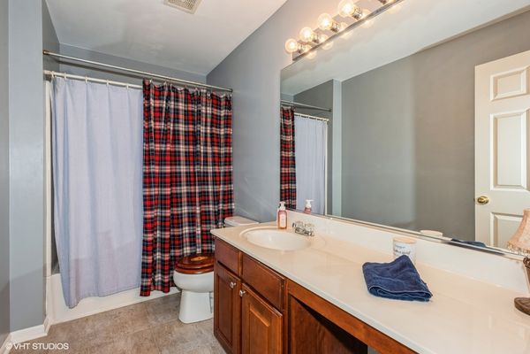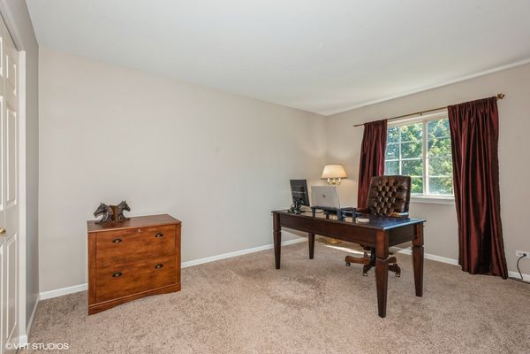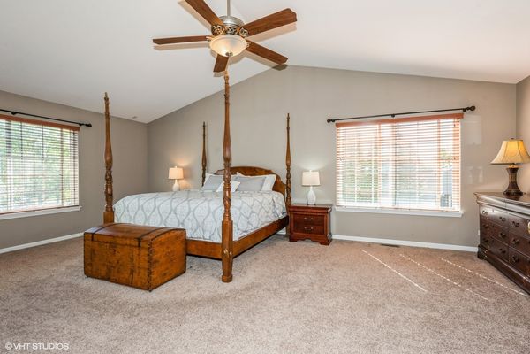1862 Ellington Drive
Aurora, IL
60503
About this home
Welcome to this delightful 3 Bedroom, 2 1/2 Bathroom gem nestled in the highly sought-after community of The Wheatlands-Waterbury! This well maintained beauty offers all the space and potential you've been dreaming of. Step inside to discover a bright and welcoming floor plan with plenty of room for both entertaining and everyday living. The full unfinished basement is your blank canvas - a home gym, rec room, or extra storage - the possibilities are endless! The fun doesn't stop there! Enjoy your fully fenced backyard, perfect for weekend BBQs on the paver patio or letting the pups roam free. And if you're a DIY enthusiast, the attached 2-car garage with 220V has you covered for all your projects and hobbies. This home is more than just a place to live - it's a place to thrive! Don't miss your chance to be part of the vibrant, friendly Wheatlands community. Schedule a showing today!
