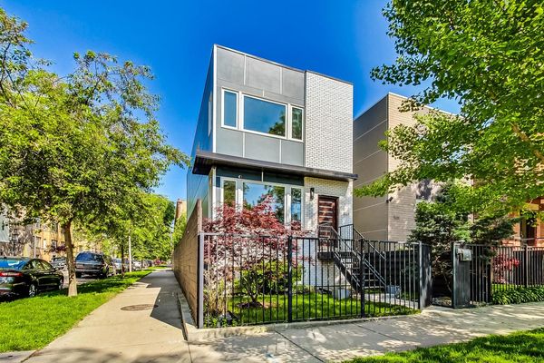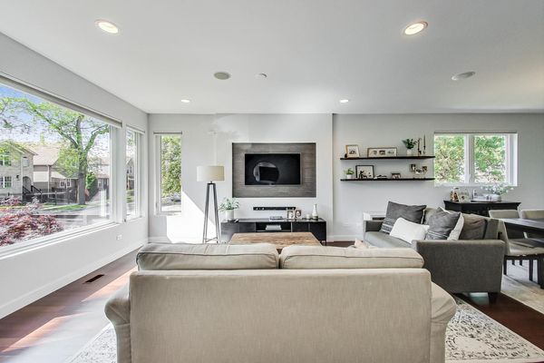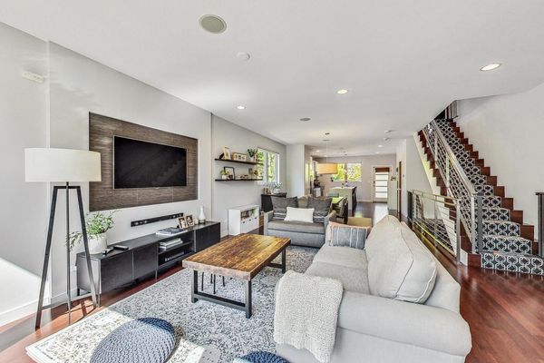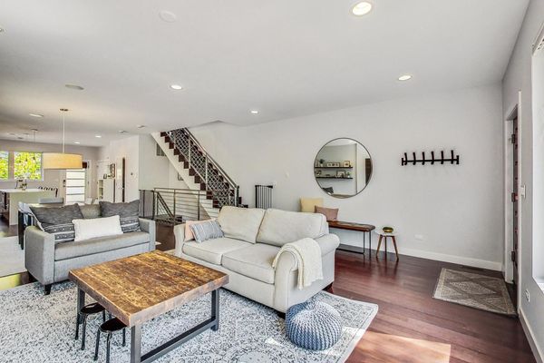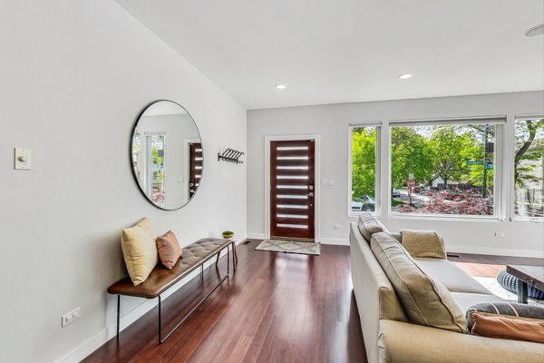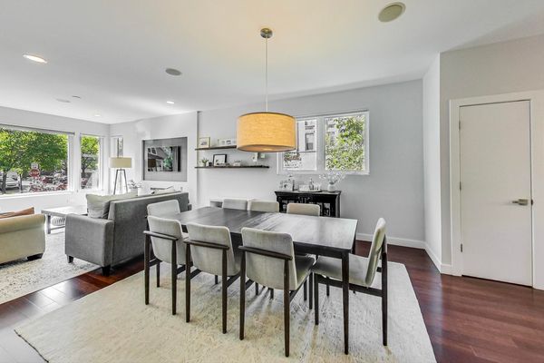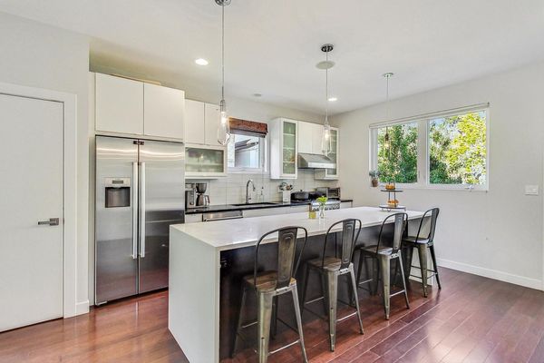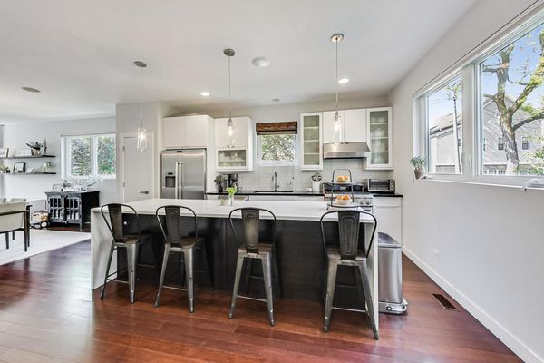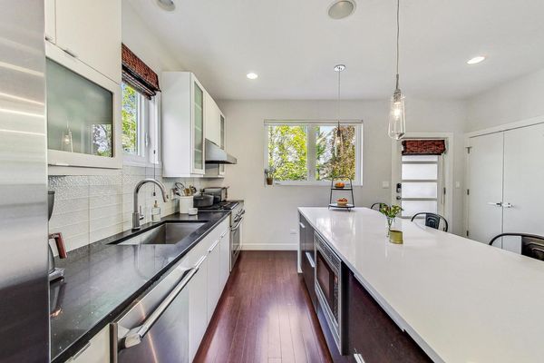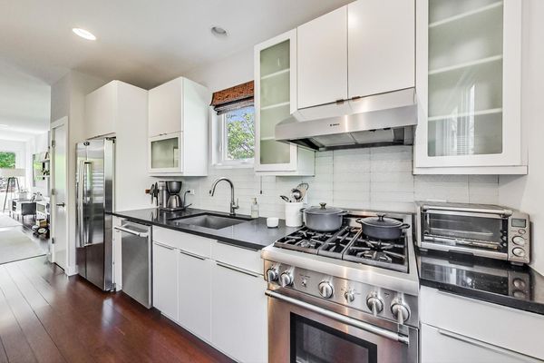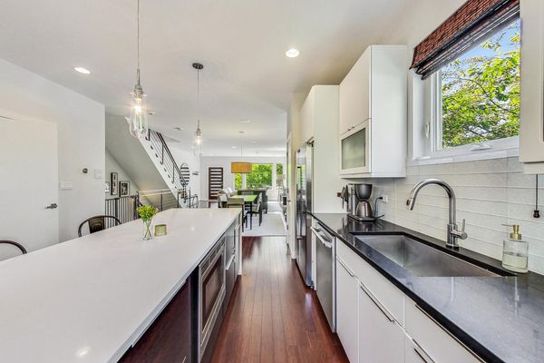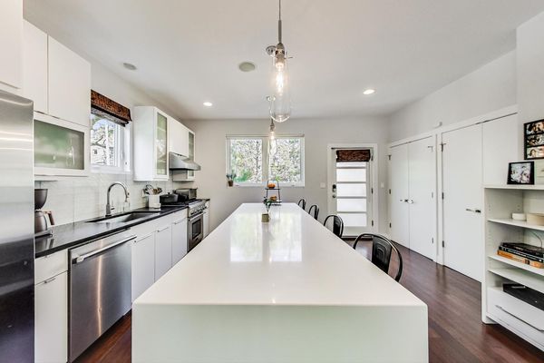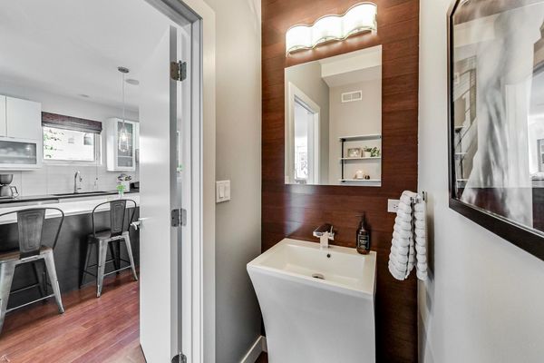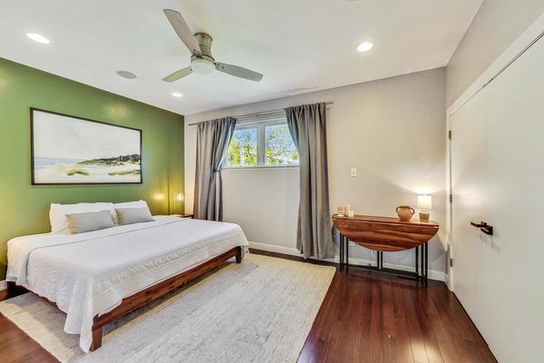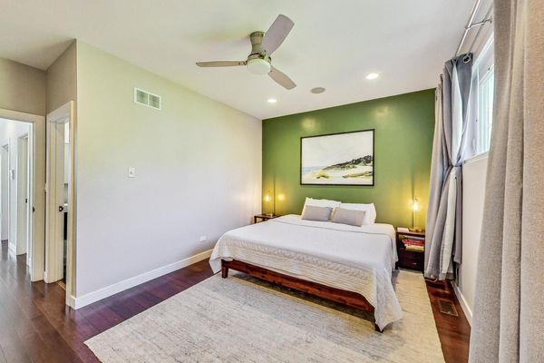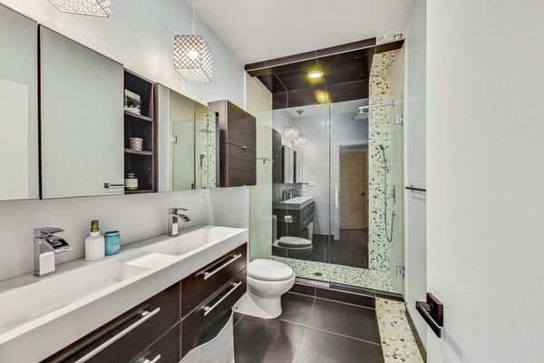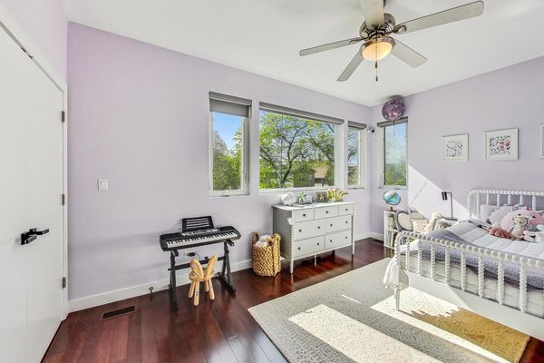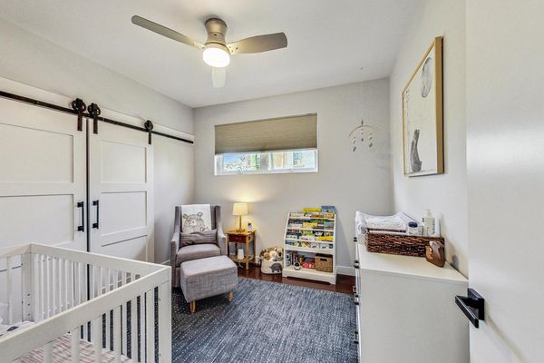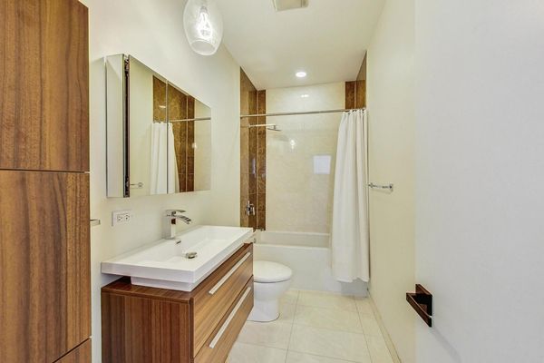1861 N Albany Avenue
Chicago, IL
60647
About this home
Logan Square Gem on Corner Lot just steps from the 606! Modern & Minimal Design with Versatile Open Concept Floorplan, the Main Level Offers Soaring 9 Foot Ceilings, Recessed Lighting, Bamboo Floors, Built-In Sound System, and Large Windows bringing in Plenty of Natural Light. Living Room and Dining Room Quarters seamlessly blend together making entertaining super simple. Beautifully Designed Kitchen features Sleek White 42" Custom Cabinets, White / Black Quartz Countertops, Glass Subway Tile Backsplash, Waterfall Island, High-End Bosch / Thermador Appliances, and Endless Pantry Closets. Master Suite features Double Closets with Custom Organizers, Spa-like Primary Bath w/ Floating Double Vanity, Quartz Counter Tops, Stand-Up Rain Shower, w/ Handheld & Body spray. 2 Other Good Sized Bedrooms offer Ample Closet Space, Tons of Natural Light with Modern & Updated Full Hallway Bath. Huge Lower Level Rec Room with extra Tall Ceilings is Super-Bright with Additional Side Windows making it versatile for a dedicated Playroom, in-home Work Space, watching Movies (Wall Sound System included), and/or Gym. Lower Level Bedroom includes a Full Bath for any In-Town Guests or Nanny Arrangement. Professionally Landscaped Yard with Plenty of Grass Area, Large Paver-Stone Patio Area, plus a Good-Sized 2-Car Detached Garage. Amazingly Quiet Location yet just Blocks from the 606, Burgos Park, California Blue-Line, Palmer Square, and all of Logan Square's Amenities.

