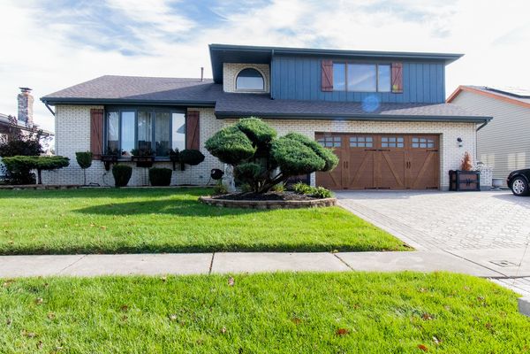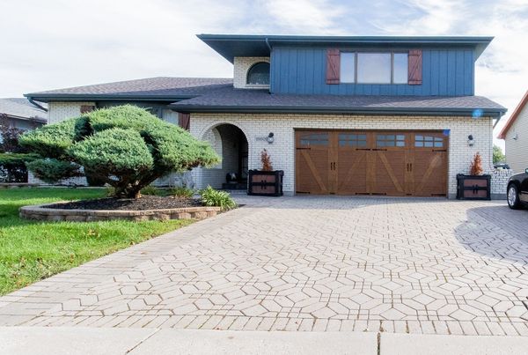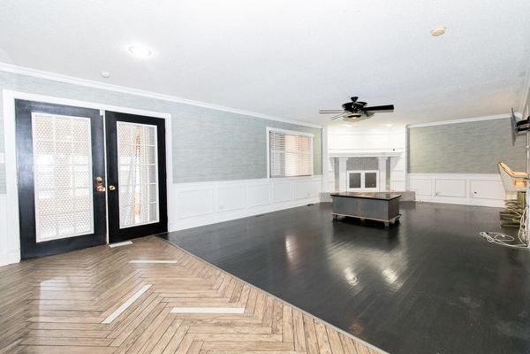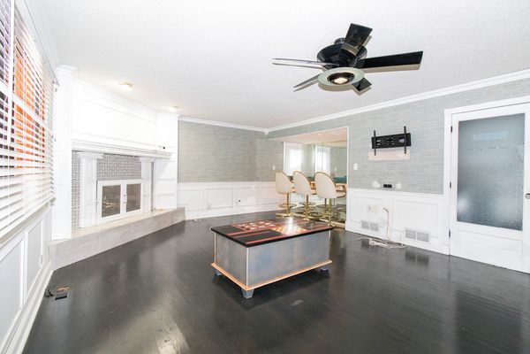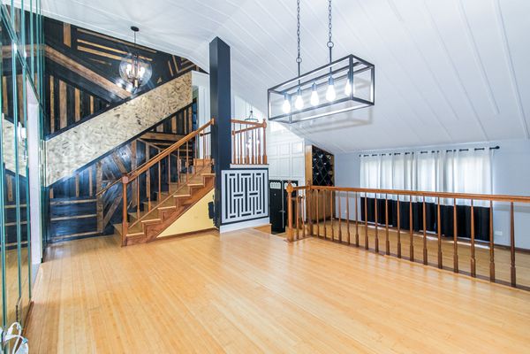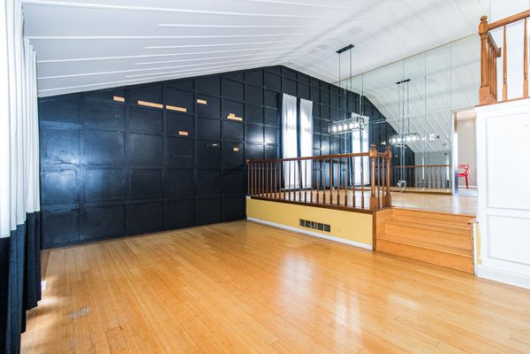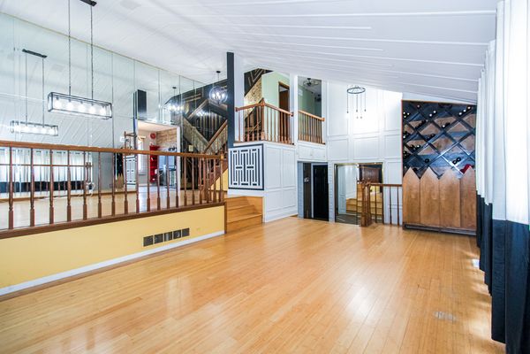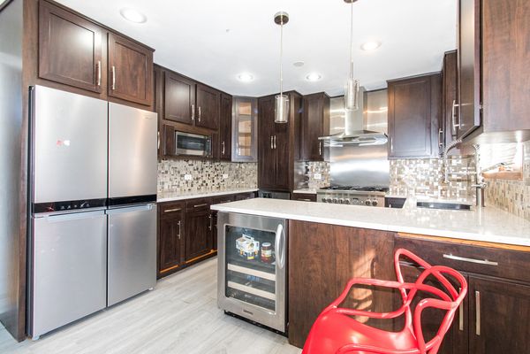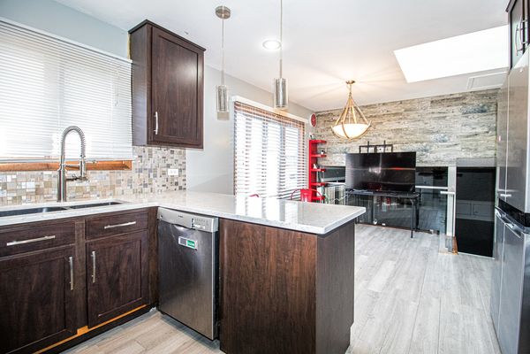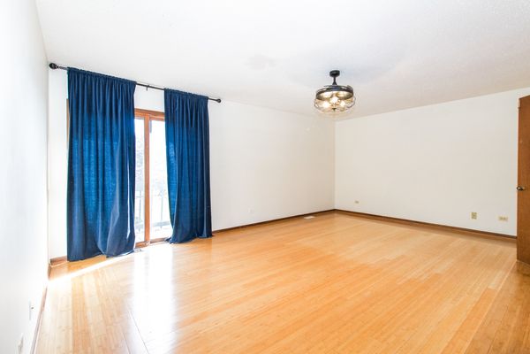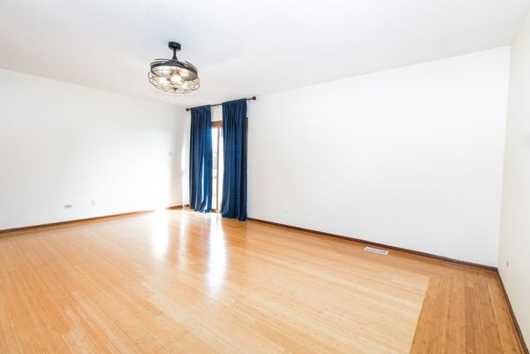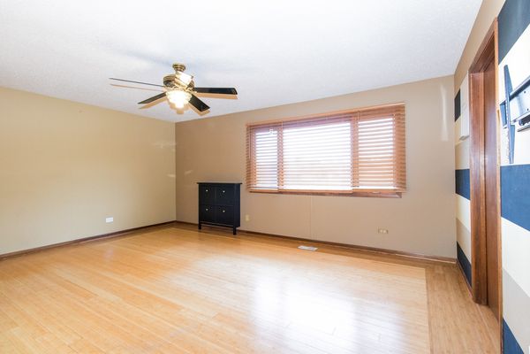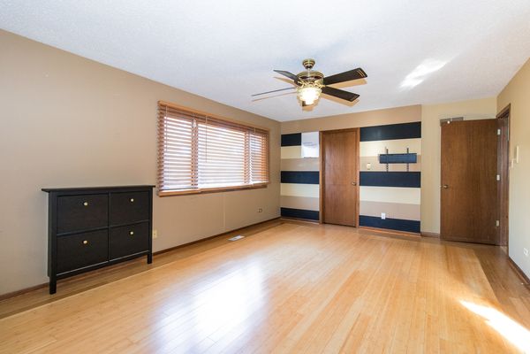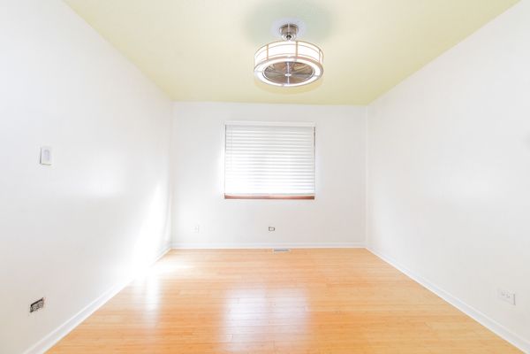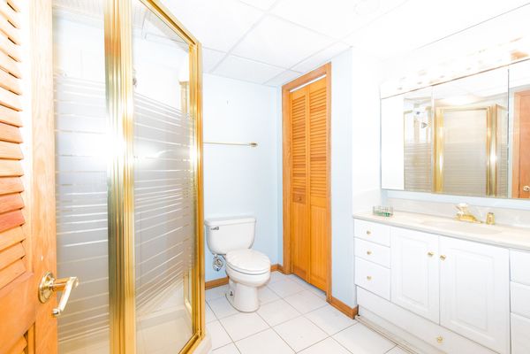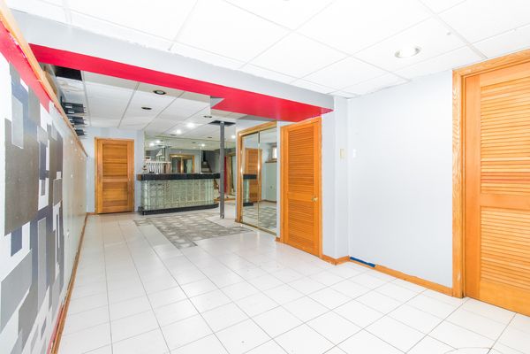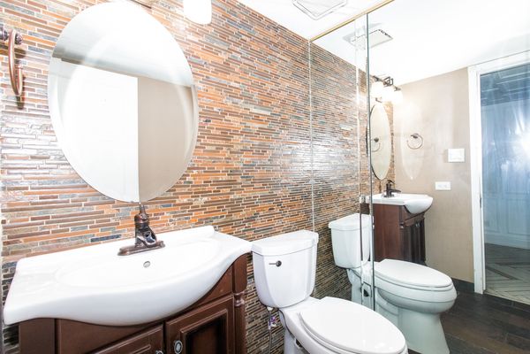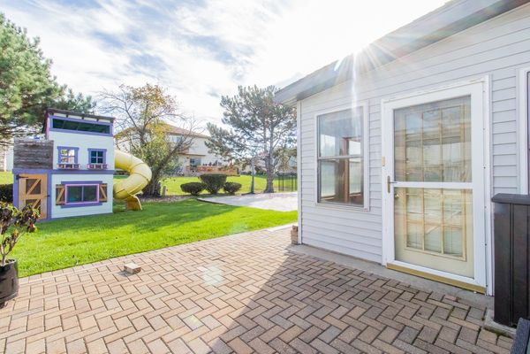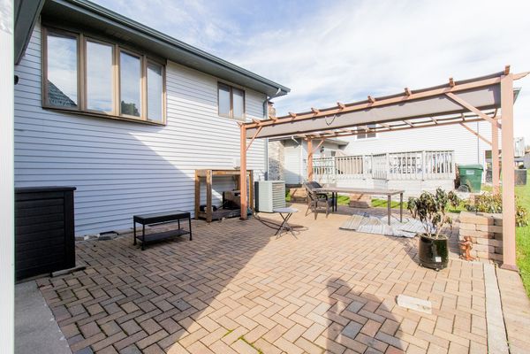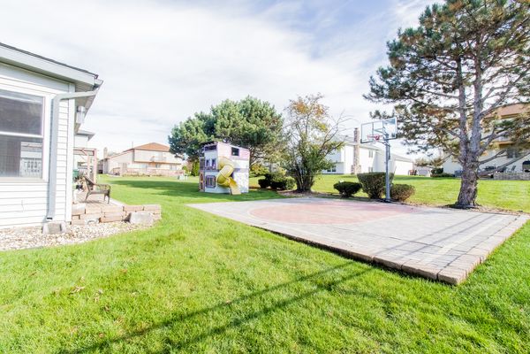18609 Amlin Circle
Country Club Hills, IL
60478
About this home
Nestled in the heart of Prime Marycrest, this custom Forrester Quad boasts a commanding presence on an oversized lot. Picture-perfect landscaping surrounds the home, while custom paver bricks lead the way to an inviting rear retreat. Inside, discover an exquisite interplay of light and space. Bamboo wood floors and custom built in wine storage create a warm ambiance, complemented by recessed lighting. A culinary haven awaits in the Chef's Kitchen, where stainless steel appliances and sleek Shaker cabinets harmonize. The sunken Family Room is adorned with a fireplace and custom Wet Bar that beckons for gatherings. The lofted area offers a versatile retreat, ideal for a home office or cozy reading nook. Two Master bedroom suites provide ultimate comfort and privacy. The finished sub-basement with an additional bath offers flexibility for various needs. This home brims with features that are too numerous to list. Immediate occupancy ensures a seamless transition. Sold "AS IS, " it presents an opportunity for personalization. Experience Prime Marycrest - a place where elegance meets everyday comfort.
