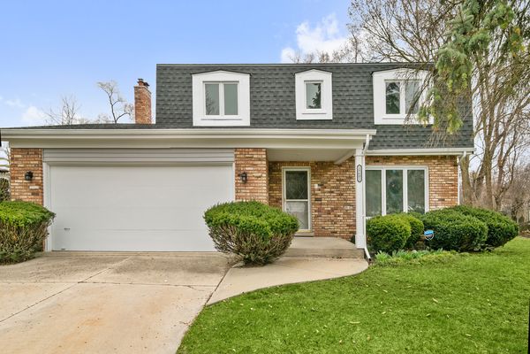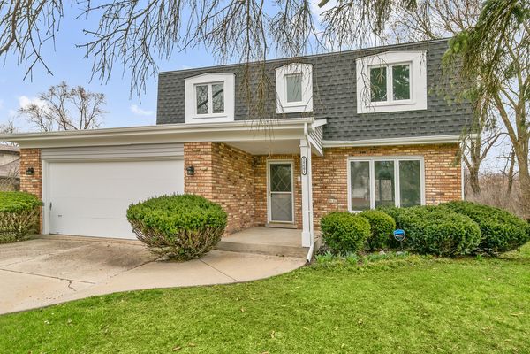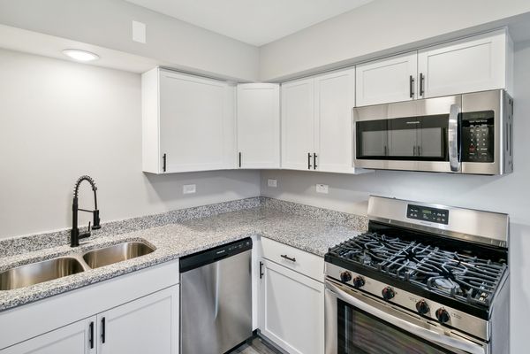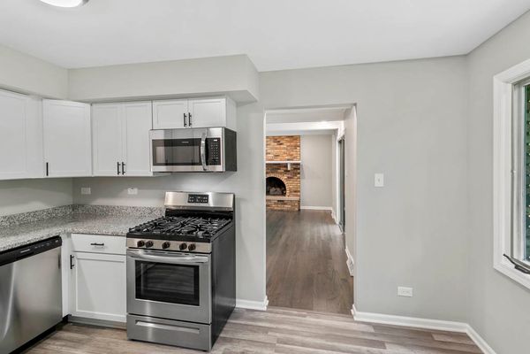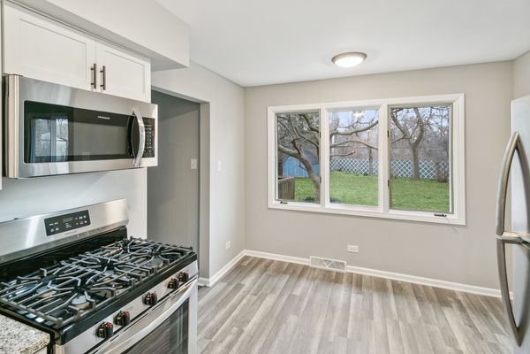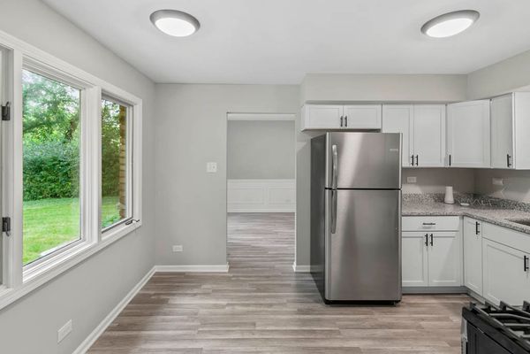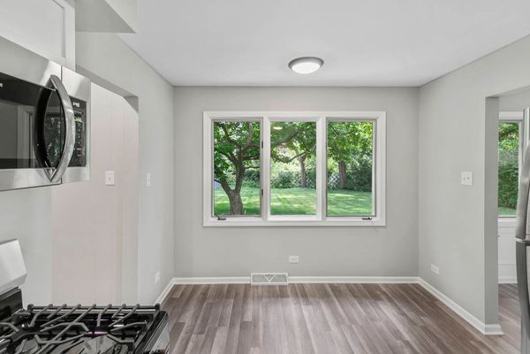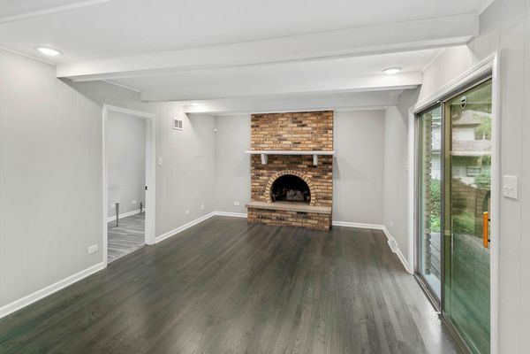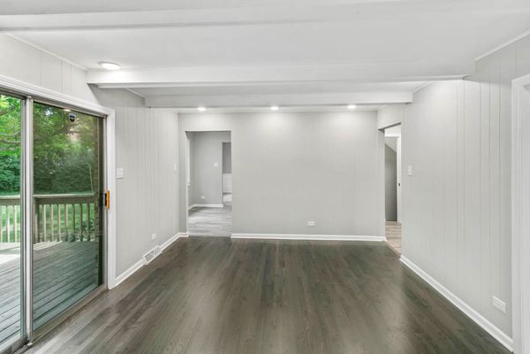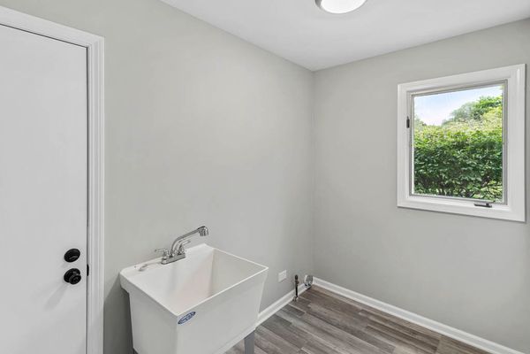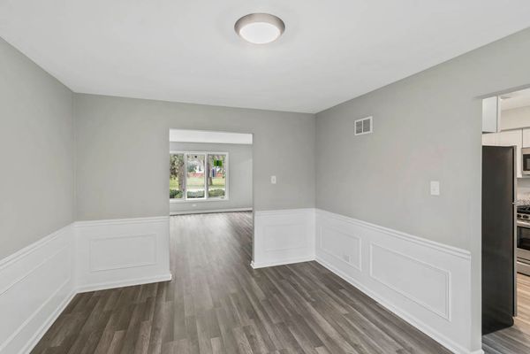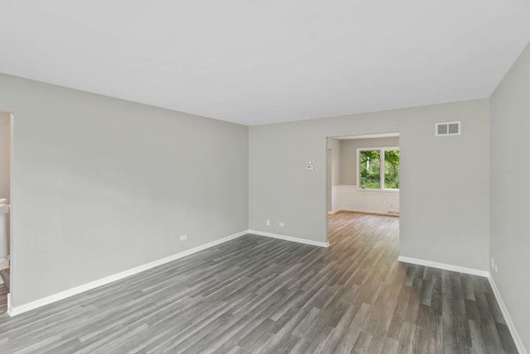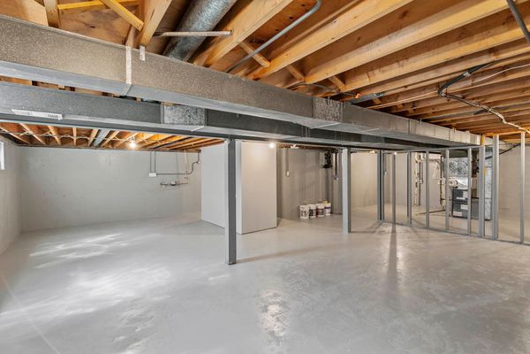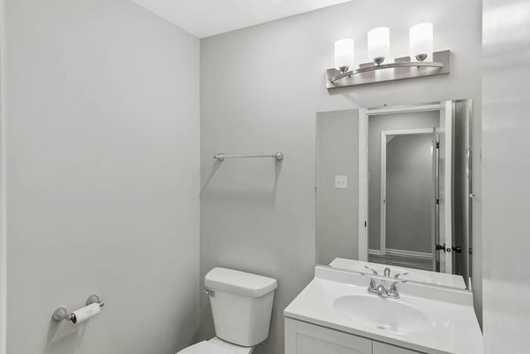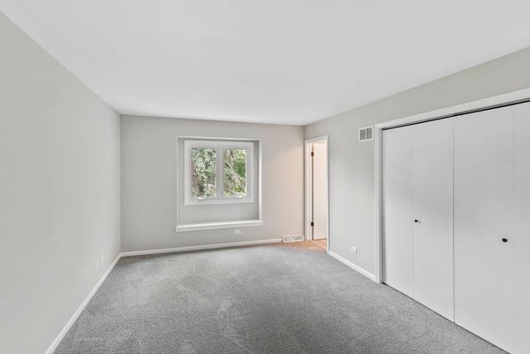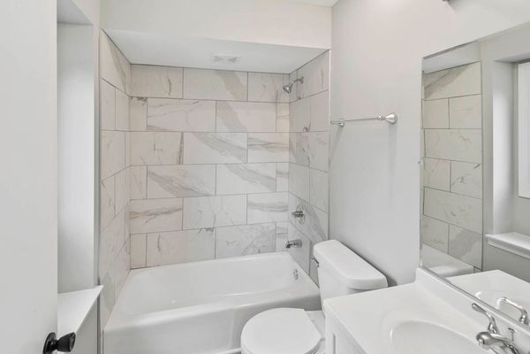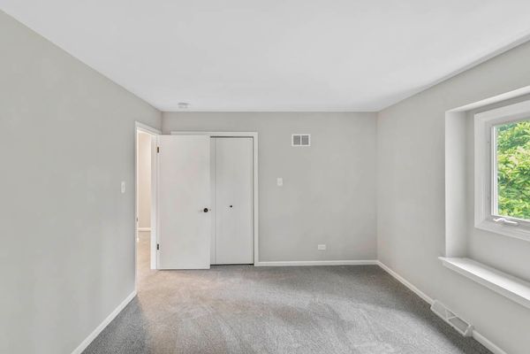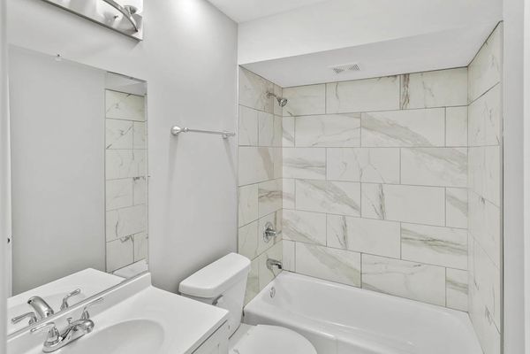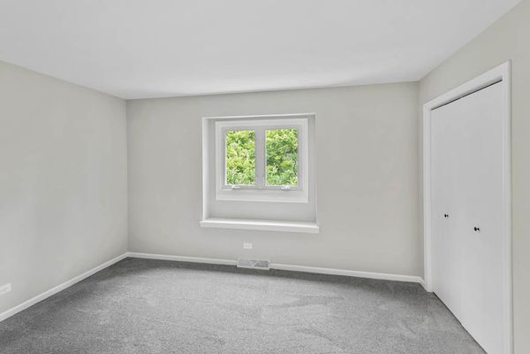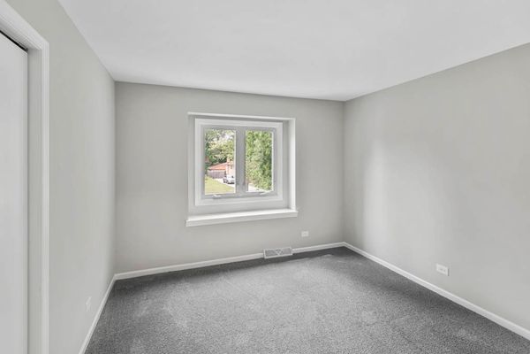18601 Western Avenue
Homewood, IL
60430
About this home
H/F High School!Need help with a lower interest rate??? We can save you HUNDREDS on your monthly payment! Seller is willing to work with you to help buy down your rate to help manage your monthly mortgage payment. Talk to your lender and agent to find out how to help structure your offer to make this house yours! I will work as a team with your agent to make this the best experience possible for you! Beautifully updated and ready for new owners! conveniently located between Homewood and Flossmoor, with H/F High School! Gorgeous new kitchen with quartz countertops, white shaker style cabinets and all stainless appliances. All new Flooring, including luxury vinyl plank flooring and all new carpet. All new interior paint, fixtures and lighting. Updated bathrooms with new toilets and vanities. Eat-in kitchen with views of the beautiful backyard and new flooring, a lovely family room with beamed ceilings and beautiful fireplace, first floor laundry and 2 car attached garage. There is a large shed in fenced yard with patio and gorgeous magnolia tree. All of the bedrooms have newer windows. Newer Roof!! Furnace and Hot Water recent as well. Please view the 3-D tour and schedule your private showing TODAY!
