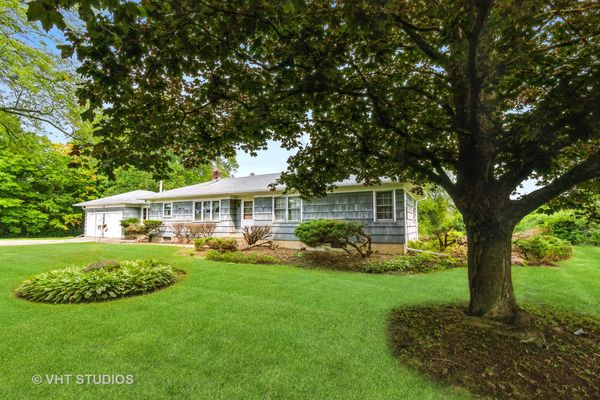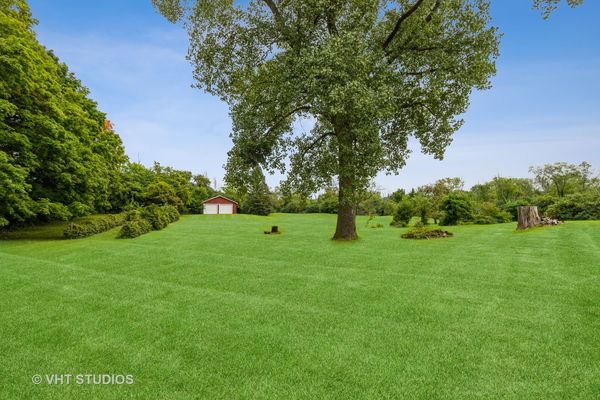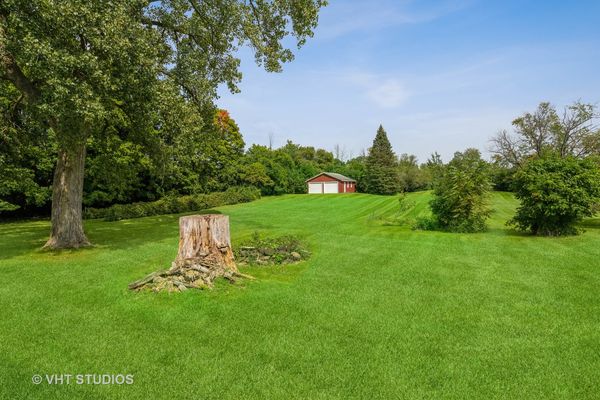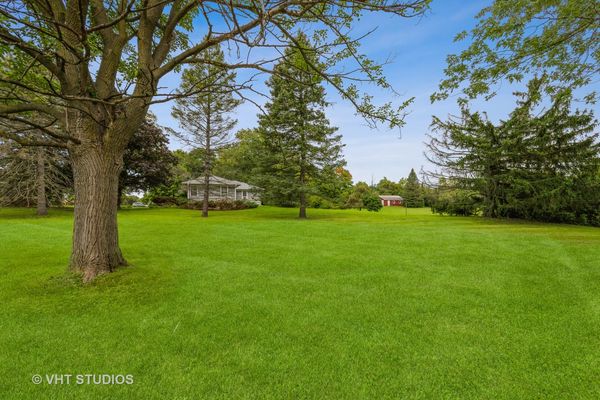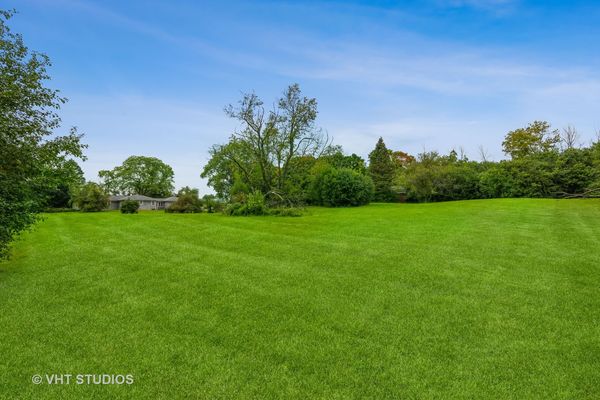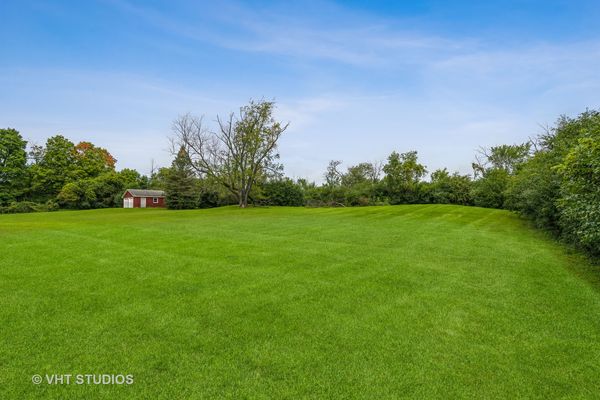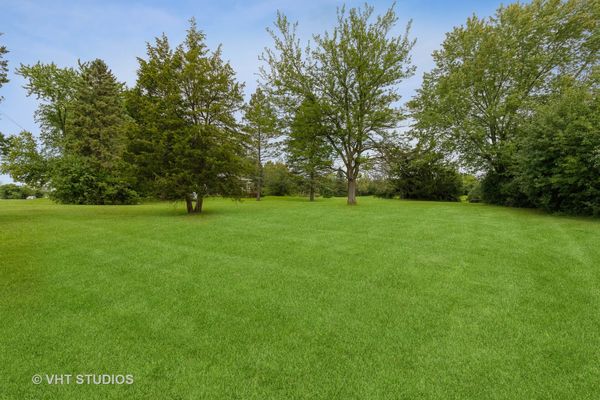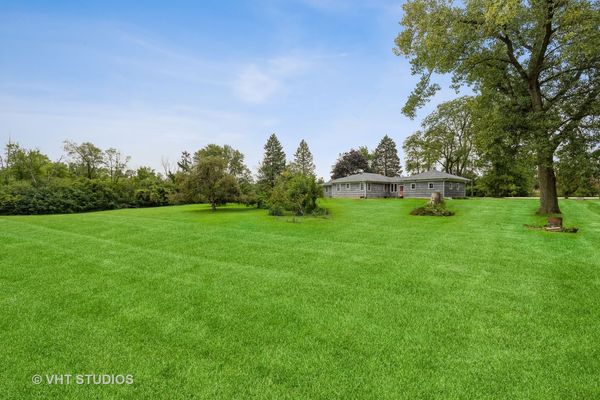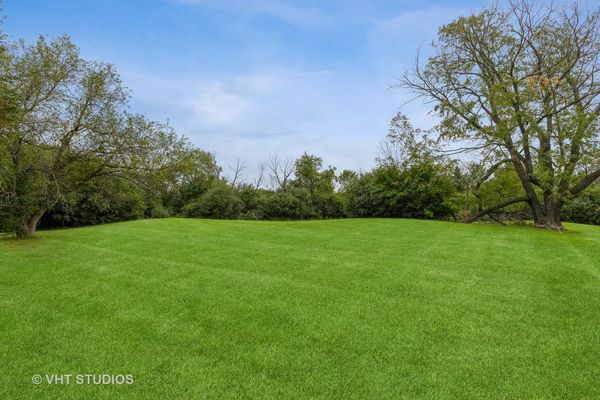18600 W IL Route 137
Libertyville, IL
60048
About this home
Fabulous and RARE 8.8 acre parcel of level land with stunning mature tree lines for maximum privacy. So many options here! Buy to enjoy country living on an expansive property with fruit trees, grapevines and 32X24 outbuilding with electricity that is perfect for storage, workshop or hobby barn. There is currently a small ranch on the property that will need to either be torn down or will need improvements/updates (the value is in the land and the home is being sold "as is") but features an oversized garage, 5 bedrooms and hardwood flooring throughout including as seller indicated under carpeting. (Home is occupied so please do not enter property without an appointment.). Per Lake County, the property is also subdividable and/or could possibly be re-zoned as agricultural so the possibilities for this fabulous property are many (more information is provided under additional information). Looking to build your dream home? You've got the space here and a home next door just closed at $985, 000 so market value currently would support it. Have questions? Please reach out. I'd be happy to help. All of this is within 5 miles of award-winning downtown Libertyville, schools, commuter train and access to tollway. Great value here!
