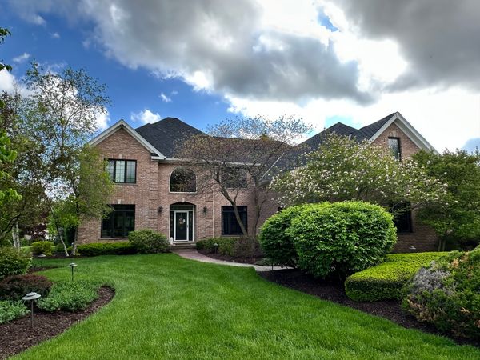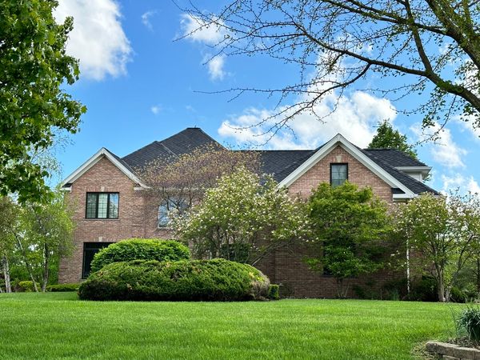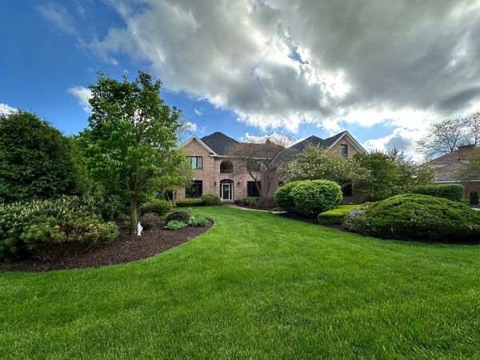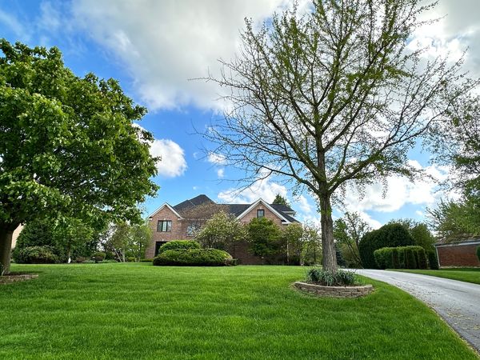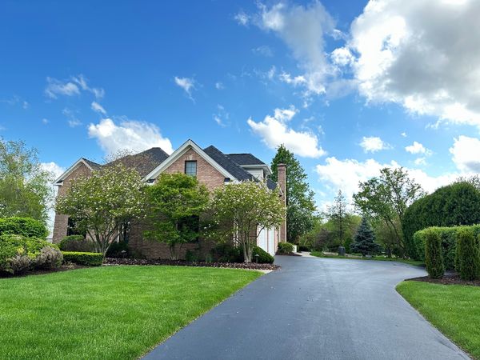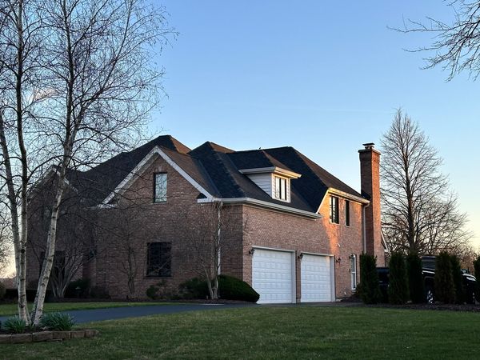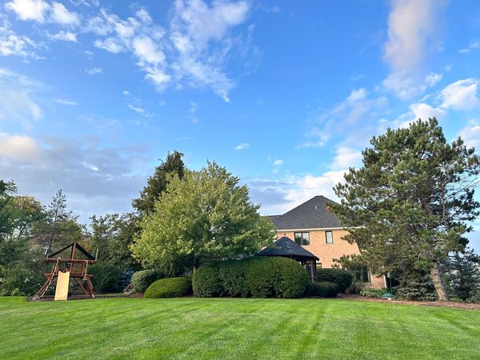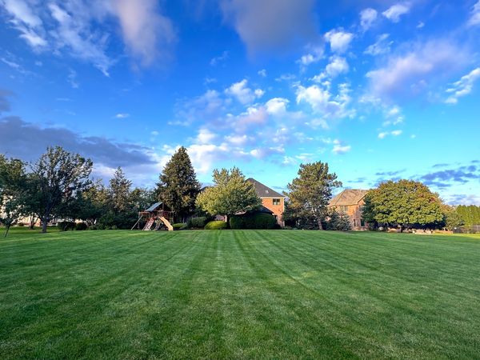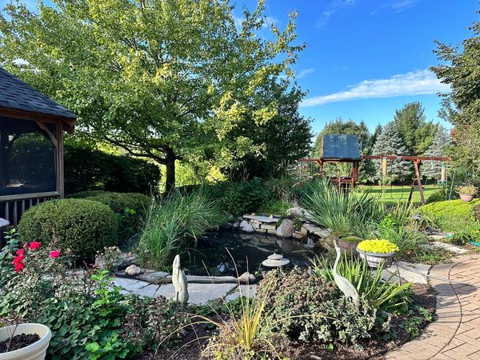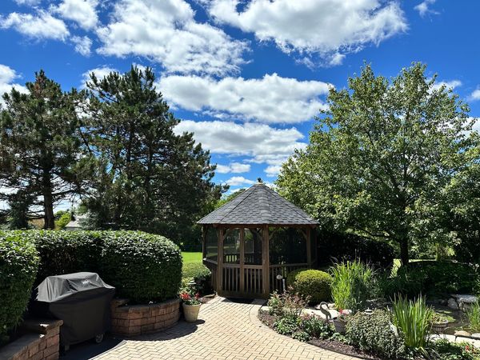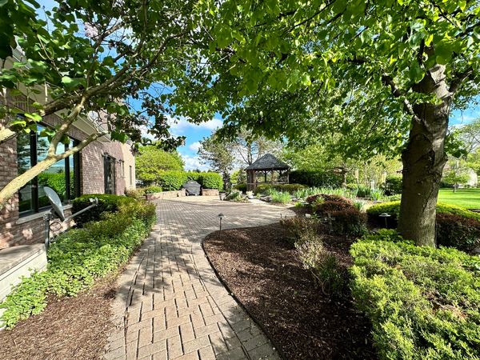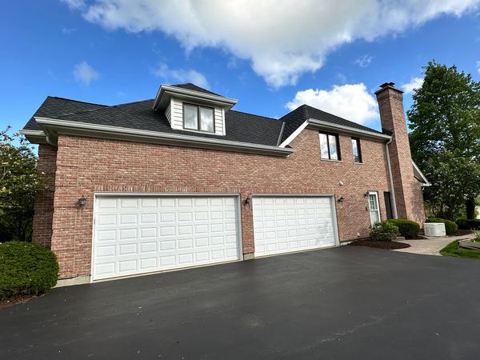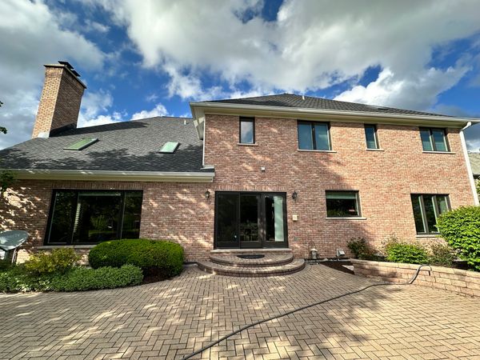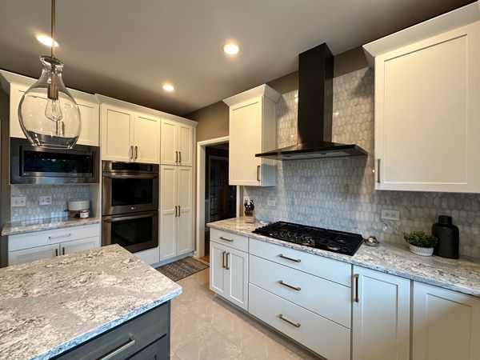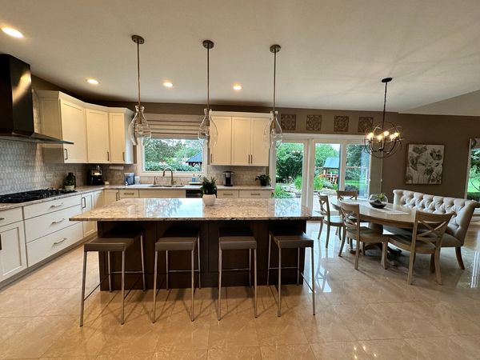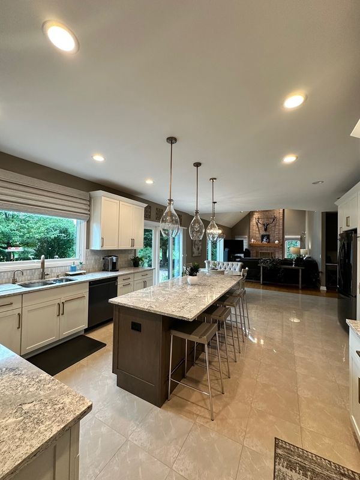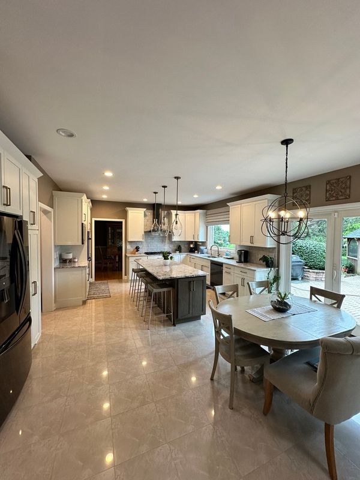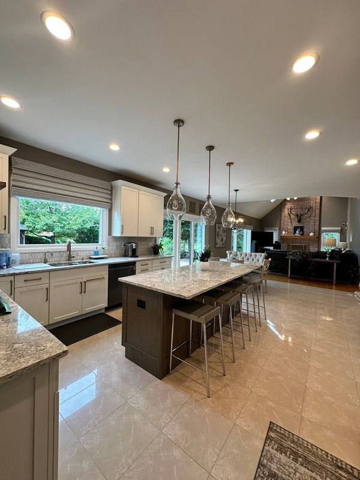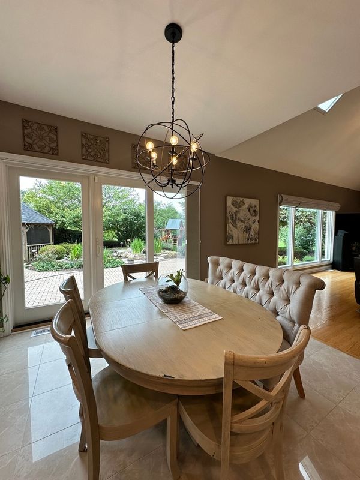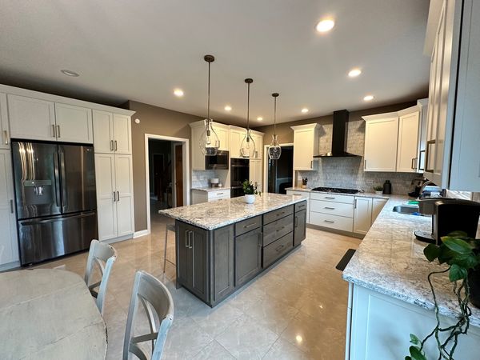Additional Rooms
Den, Bonus Room, Foyer
Appliances
Double Oven, Microwave, Dishwasher, Refrigerator, Washer, Dryer, Disposal, Stainless Steel Appliance(s), Cooktop, Water Purifier Owned, Water Softener Owned, Gas Cooktop
Square Feet
4,384
Square Feet Source
Landlord/Tenant/Seller
Basement Description
Unfinished
Bath Amenities
Whirlpool, Separate Shower, Double Sink, Soaking Tub
Basement Bathrooms
No
Basement
Full
Bedrooms Count
4
Bedrooms Possible
4
Dining
Separate
Disability Access and/or Equipped
No
Fireplace Location
Family Room
Fireplace Count
1
Fireplace Details
Gas Log, Gas Starter
Baths FULL Count
3
Baths Count
4
Baths Half Count
1
Interior Property Features
Vaulted/Cathedral Ceilings, Skylight(s), Bar-Wet, Hardwood Floors, First Floor Laundry, Walk-In Closet(s), Ceiling - 9 Foot, Coffered Ceiling(s), Open Floorplan, Some Carpeting, Some Window Treatment, Granite Counters, Some Insulated Wndws, Some Storm Doors, Some Wall-To-Wall Cp, Pantry
LaundryFeatures
Gas Dryer Hookup
Total Rooms
10
Window Features
ENERGY STAR Qualified Windows, Screens, Skylight(s), Window Treatments, Some Tilt-In Windows
room 1
Type
Den
Level
Main
Dimensions
11X11
Flooring
Hardwood
Window Treatments
Shades, Some Tilt-In Windows
room 2
Type
Bonus Room
Level
Second
Dimensions
24X17
Flooring
Carpet
Window Treatments
Shades, Some Tilt-In Windows
room 3
Type
Foyer
Level
Main
Dimensions
18X12
Flooring
Porcelain Tile
Window Treatments
Some Tilt-In Windows
room 4
Level
N/A
room 5
Level
N/A
room 6
Level
N/A
room 7
Level
N/A
room 8
Level
N/A
room 9
Level
N/A
room 10
Level
N/A
room 11
Type
Bedroom 2
Level
Second
Dimensions
13X13
Flooring
Carpet
Window Treatments
Shades, Some Tilt-In Windows
room 12
Type
Bedroom 3
Level
Second
Dimensions
14X11
Flooring
Carpet
Window Treatments
Shades, Some Tilt-In Windows
room 13
Type
Bedroom 4
Level
Second
Dimensions
13X11
Flooring
Carpet
Window Treatments
Shades, Some Tilt-In Windows
room 14
Type
Dining Room
Level
Main
Dimensions
17X13
Flooring
Hardwood
Window Treatments
Some Tilt-In Windows
room 15
Type
Family Room
Level
Main
Dimensions
23X15
Flooring
Hardwood
Window Treatments
Skylight(s), Shades, Some Tilt-In Windows
room 16
Type
Kitchen
Level
Main
Dimensions
16X15
Flooring
Porcelain Tile
Window Treatments
Shades, Some Tilt-In Windows
Type
Eating Area-Breakfast Bar, Pantry-Walk-in, Breakfast Room, Custom Cabinetry, SolidSurfaceCounter, Updated Kitchen
room 17
Type
Laundry
Level
Main
Dimensions
10X6
Flooring
Ceramic Tile
room 18
Type
Living Room
Level
Main
Dimensions
21X13
Flooring
Hardwood
Window Treatments
Some Tilt-In Windows
room 19
Type
Master Bedroom
Level
Second
Dimensions
20X13
Flooring
Hardwood
Window Treatments
Window Treatments, Some Tilt-In Windows
Bath
Full
