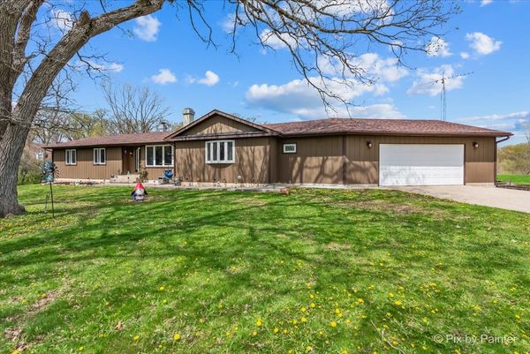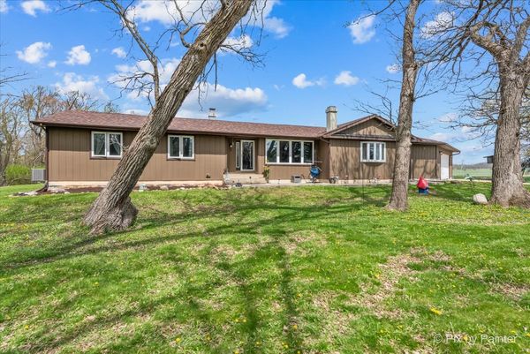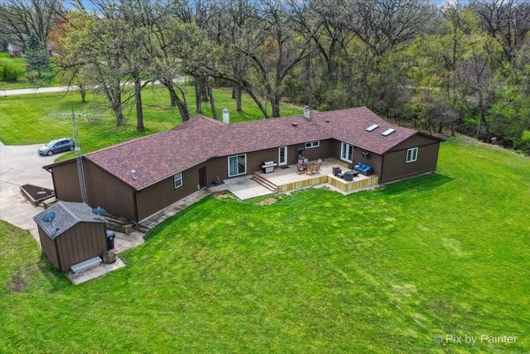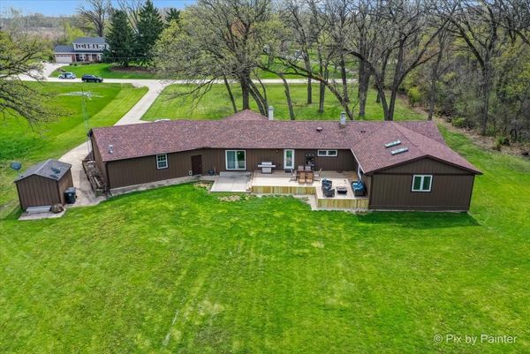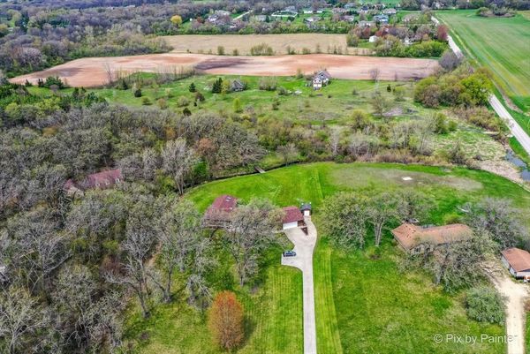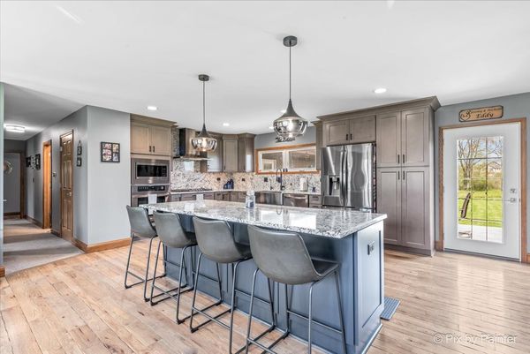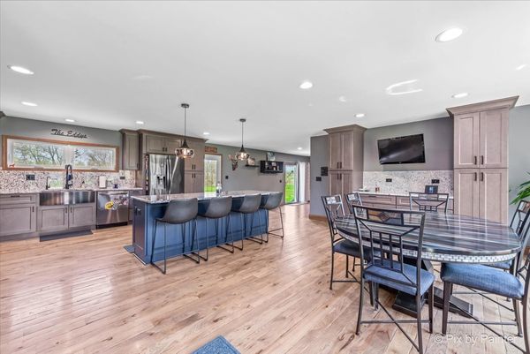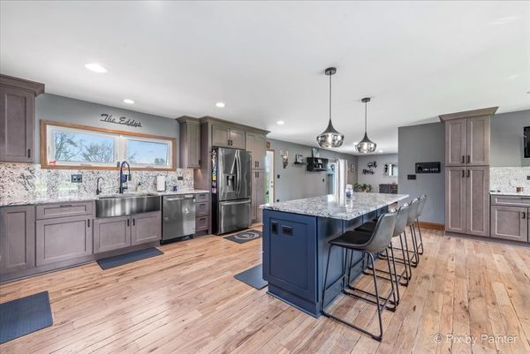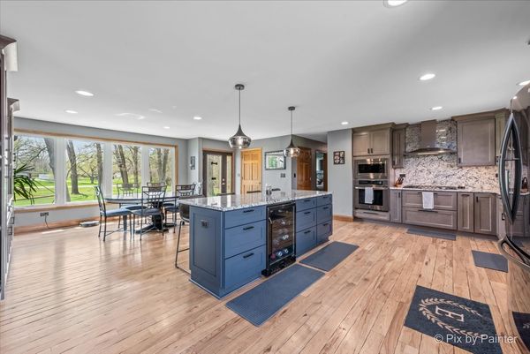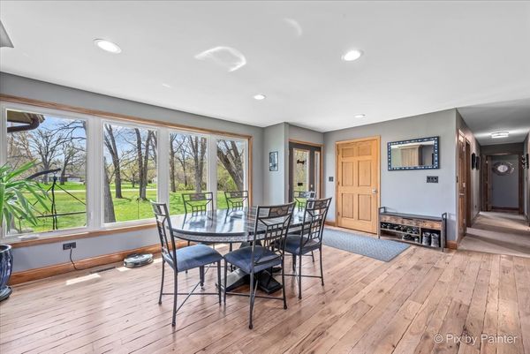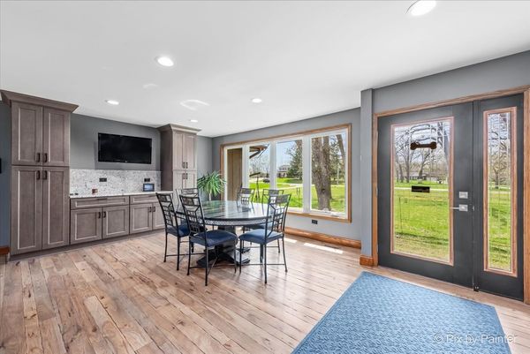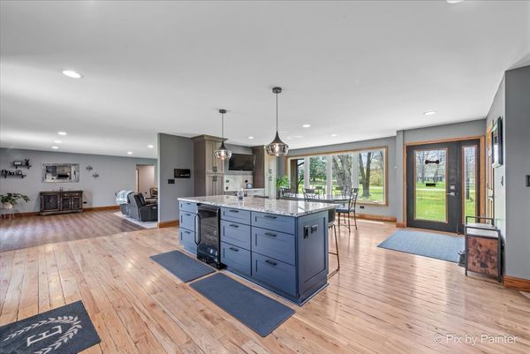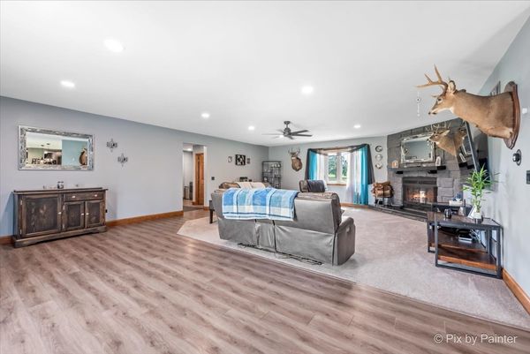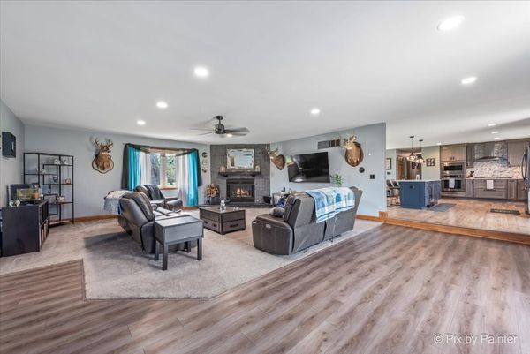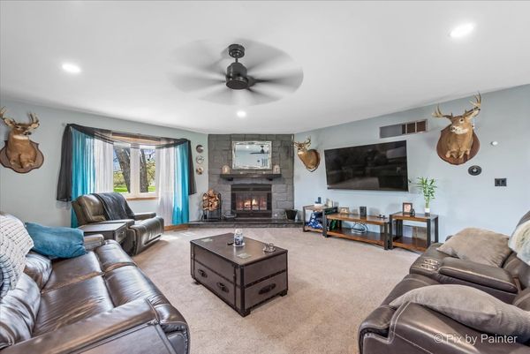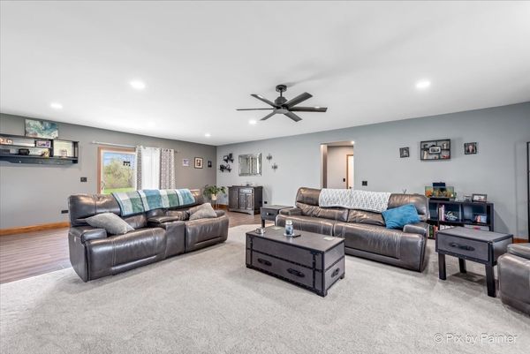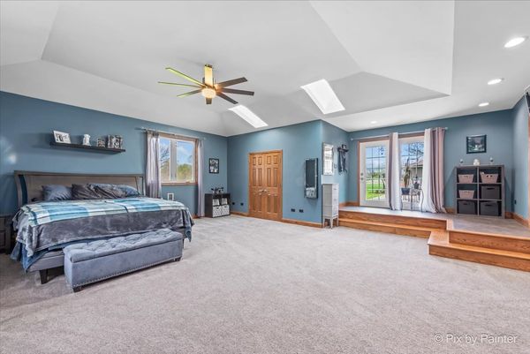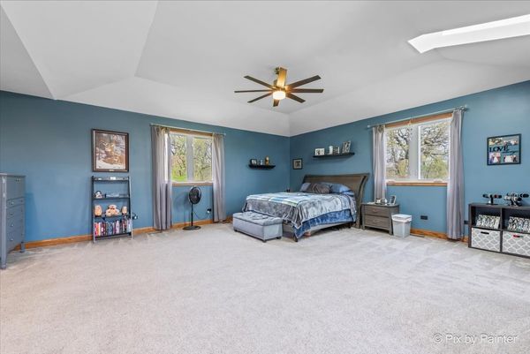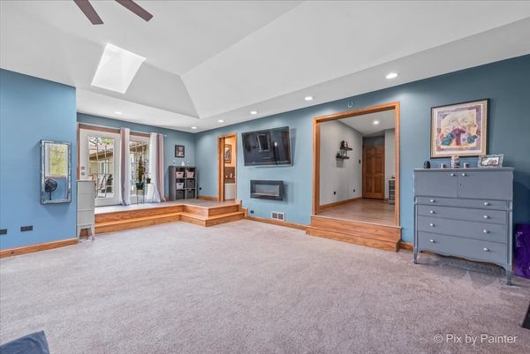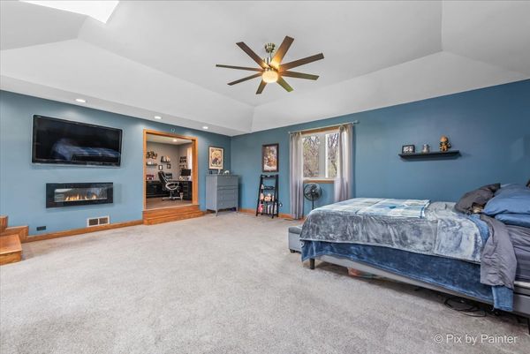18570 Stevens Road
Marengo, IL
60152
About this home
This stunning ranch-style home offers a perfect blend of nature and luxury, with over 2 acres of wild life-filled land including a tranquil creek running through the property. Step inside to find an fully renovated home with an exquisite kitchen complete with granite island, new stainless steel appliances, and an open concept layout that is ideal for entertaining guests or simply enjoying a cozy night in front of the fireplace. The master suite is a true retreat with a spa-like bathroom with heated floors, walk-in closet, and access to a private deck overlooking the picturesque surroundings. And don't forget about the garage - perfect for storing all your outdoor gear or housing your car collection. The newer windows, Furnace and AC Unit offer peace of mind and energy efficiency. Whether you're seeking peace and tranquility or love to entertain in style, this home has it all. Don't miss out on this rare opportunity to own your slice of paradise in Marengo! Amenities include a fishing pond, baseball diamond, and a pavilion for all your recreational needs. Located just minutes from I-90. This home is being sold AS IS.
