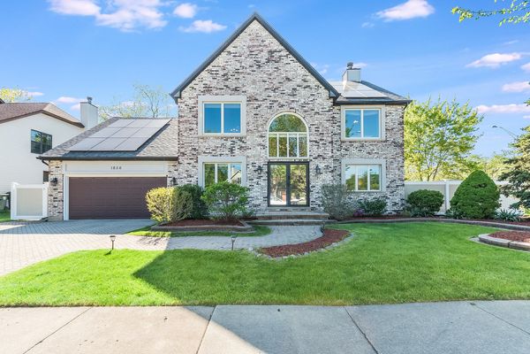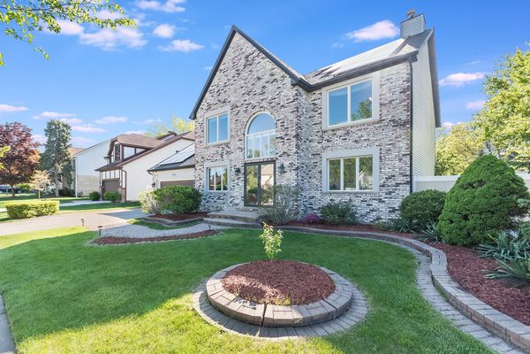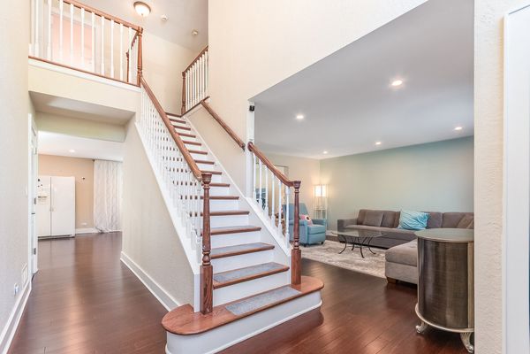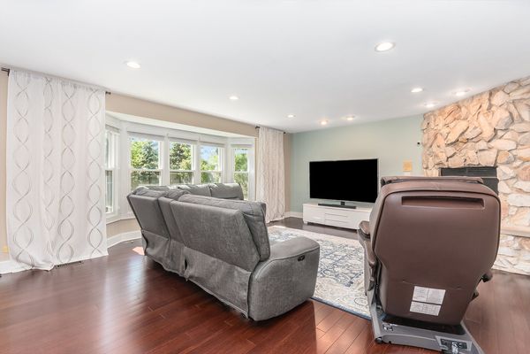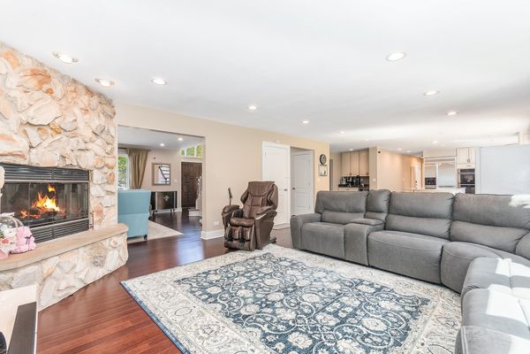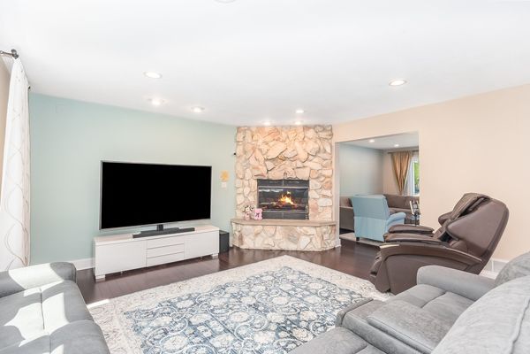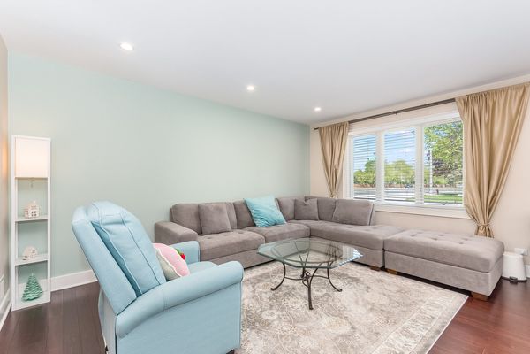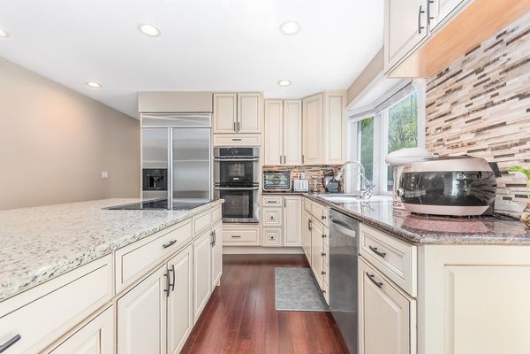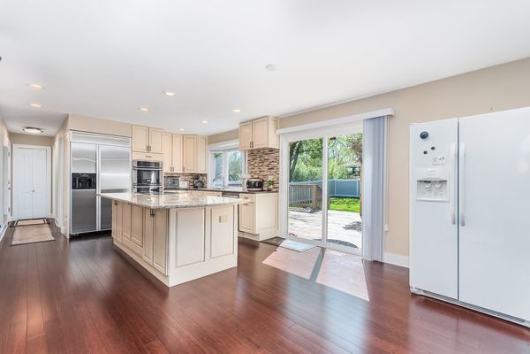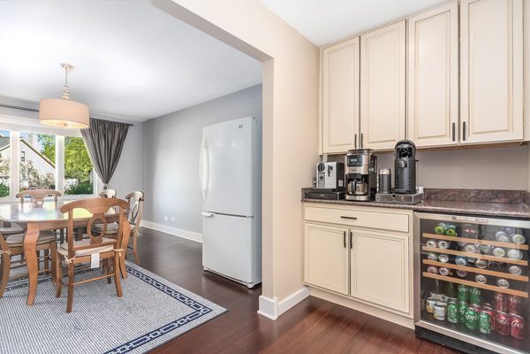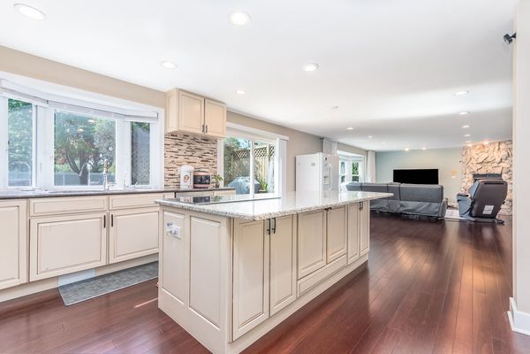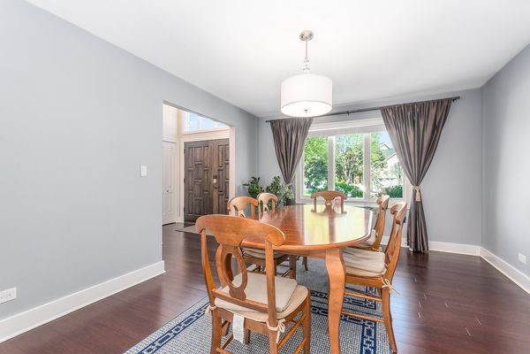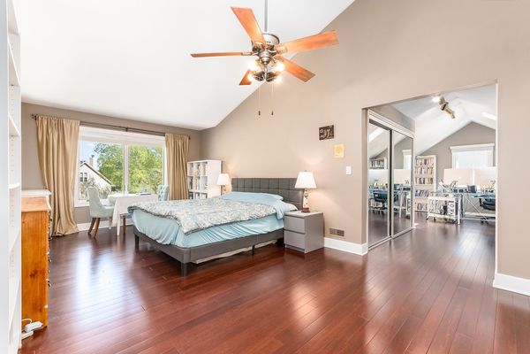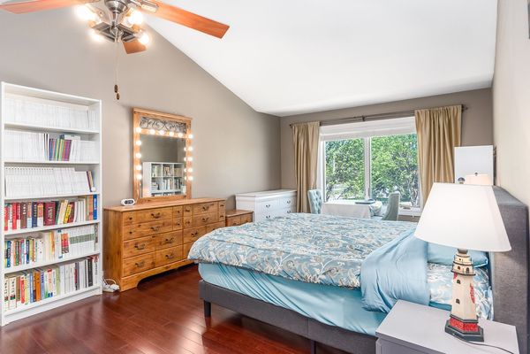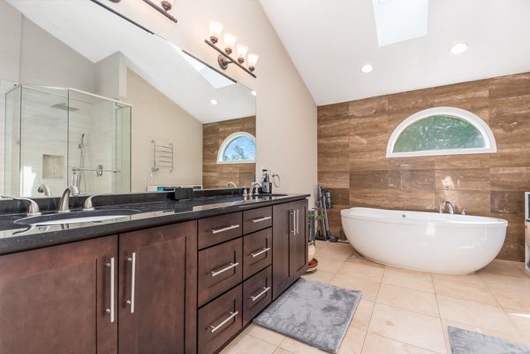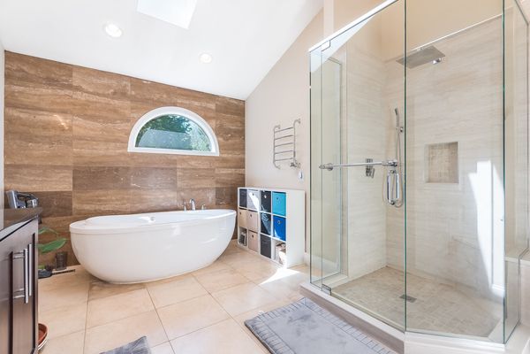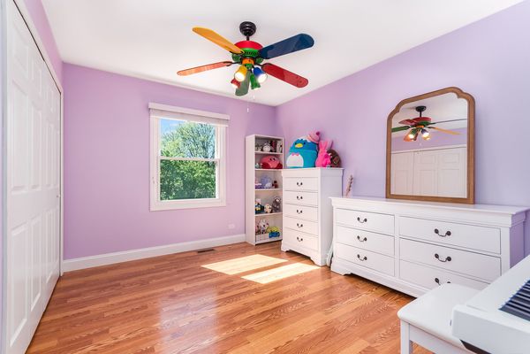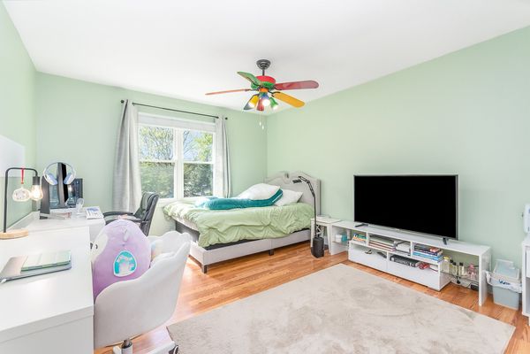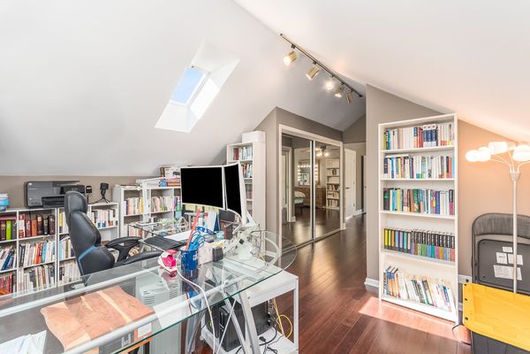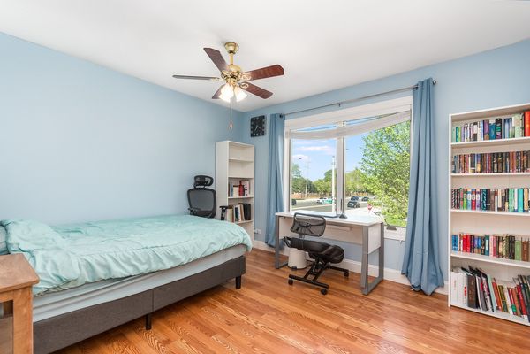1856 N Wilson Place
Arlington Heights, IL
60004
About this home
Welcome to your dream home! This stunning 5-bedroom, 3.5-bathroom residence is nestled in a fantastic neighborhood with top-rated schools. The property has been beautifully updated to meet the highest standards of contemporary living, with many recent upgrades to ensure a worry-free experience for years to come. As you enter, you're greeted by a seamless open floor plan with brand new hardwood floors throughout the first floor. The kitchen is a true showstopper, featuring granite countertops, a spacious island, a butler's pantry, and top-of-the-line stainless steel appliances. The adjacent family room offers a cozy wood-burning fireplace and sliding doors that lead to a generous deck-perfect for outdoor entertaining. Upstairs, you'll find four large bedrooms, including a luxurious master suite with a sitting area, a separate walk-in closet, and a breathtaking spa-like bathroom with double vanities, a soaking tub, and a separate shower. The entire second floor also boasts sleek hardwood flooring for a consistent and elegant look. The finished basement adds even more living space, with a recreation room, an additional bedroom, and a full bathroom-ideal for guests or a home office. Outside, the professionally landscaped yard is complete with a fully fenced perimeter for privacy, with a maintenance-free fence installed in 2023. The roof and sidings were replaced in 2022, ensuring durability and peace of mind. Enjoy the benefits of a solar system to keep your energy costs low, while the first-floor laundry room adds convenience. The garage is equipped with a 220V EV charger, perfect for electric vehicle owners. This property offers unparalleled convenience, located within walking distance of schools, shops, and public transportation. It's also just minutes from major shopping centers like Jewel-Osco and Trader Joe's. Additionally, the furnace, AC, and water heater were all replaced in 2022, with a tankless water heater providing efficient hot water service. With so many thoughtful updates since 2021, this home is truly move-in ready. Don't miss your chance to own this exquisite property in a prime location. Schedule a viewing today and discover everything this home has to offer!
