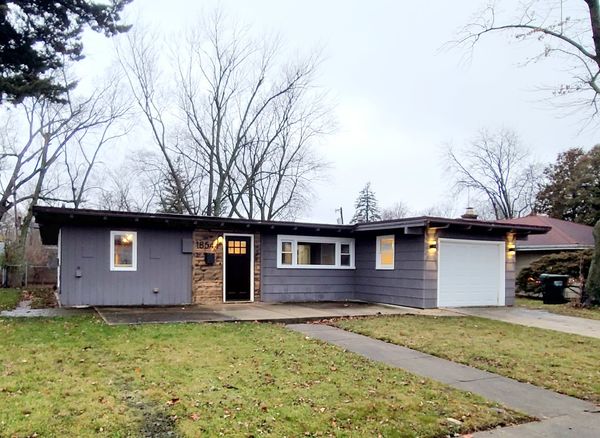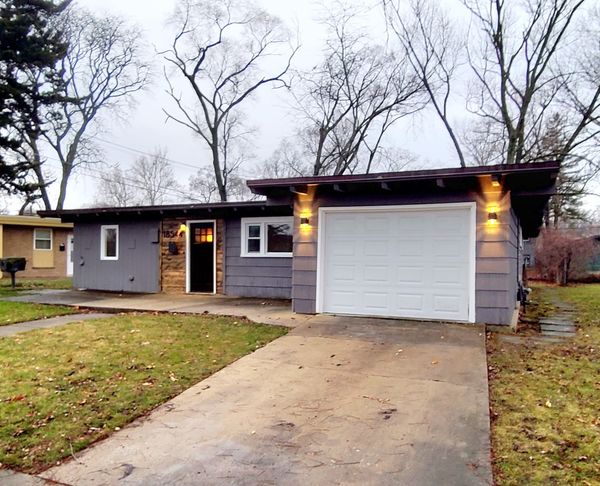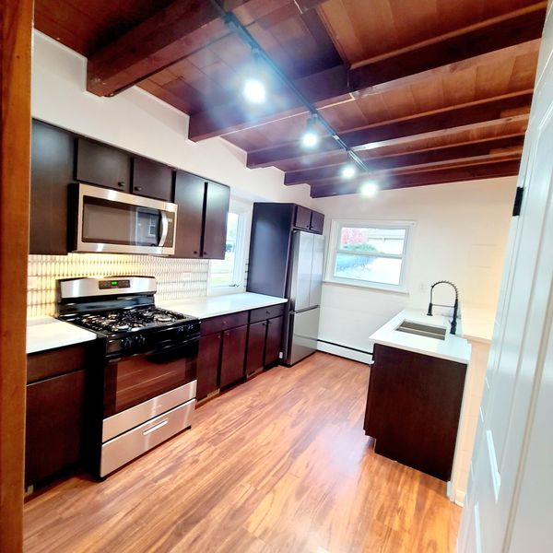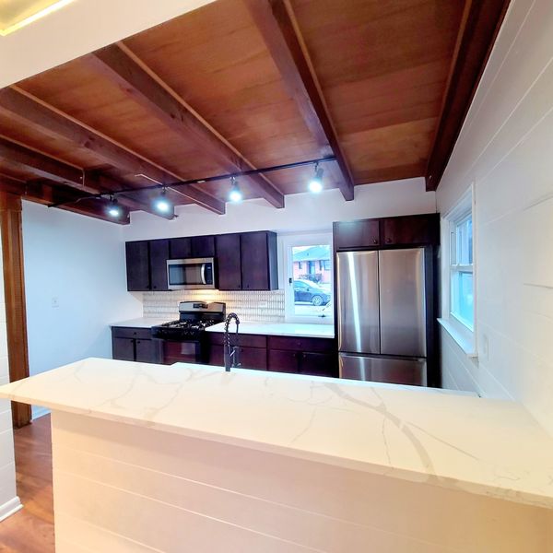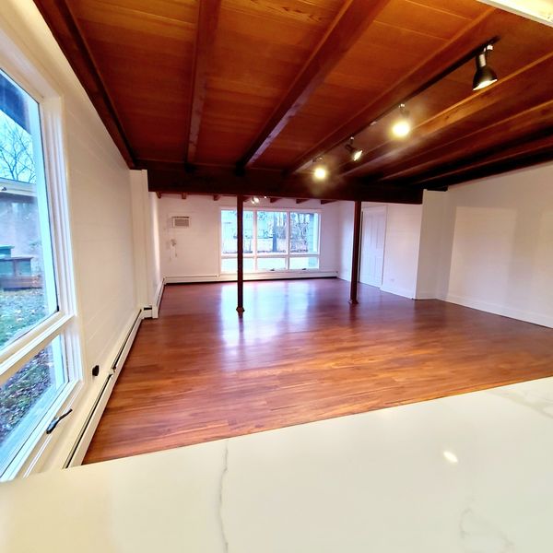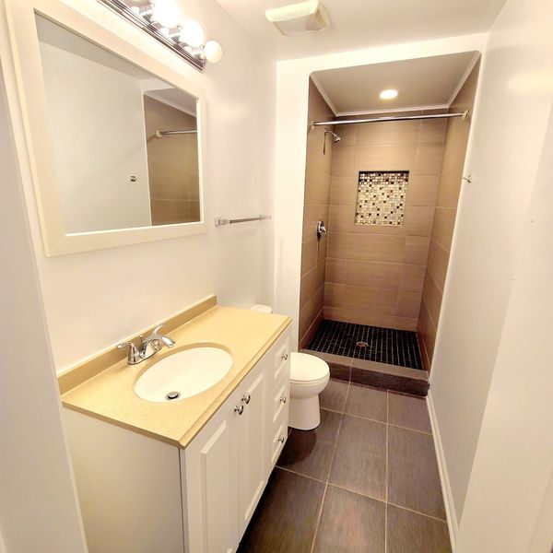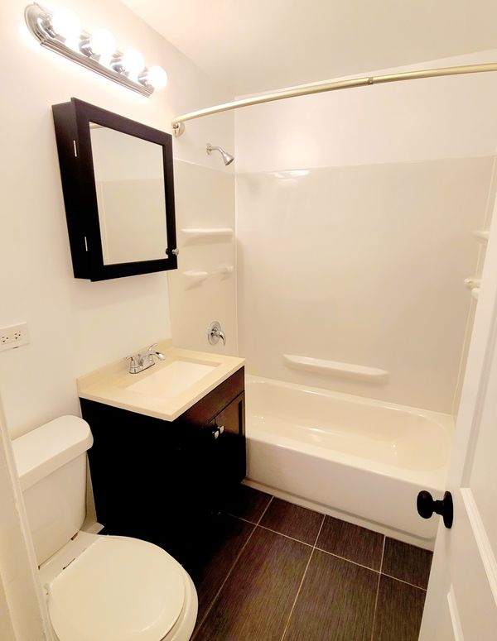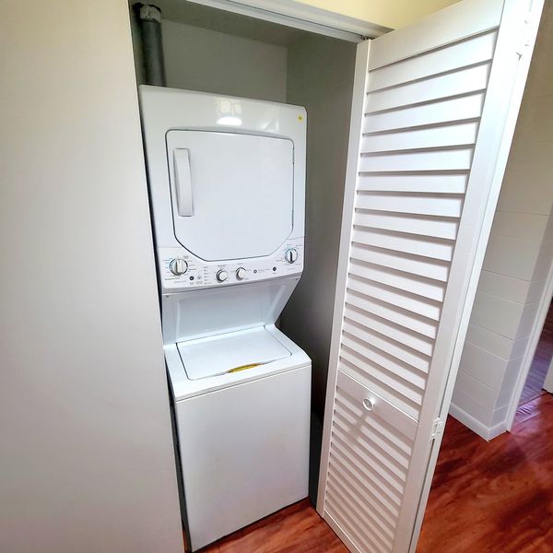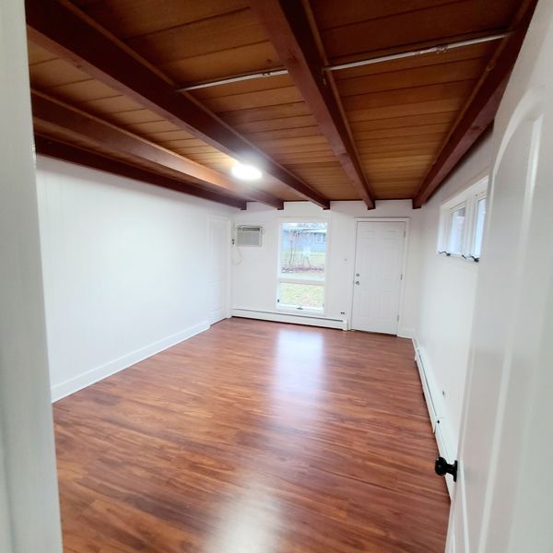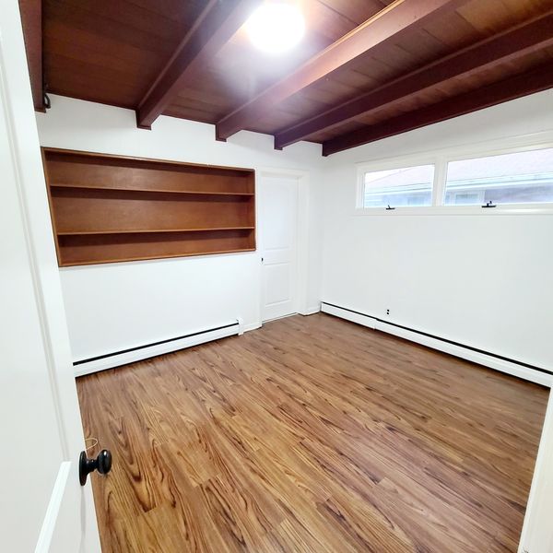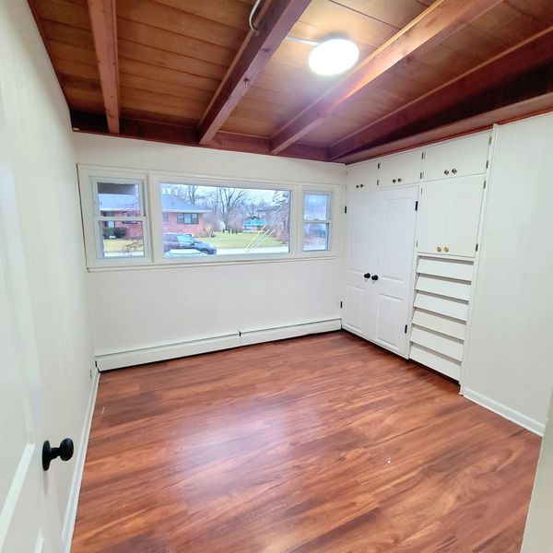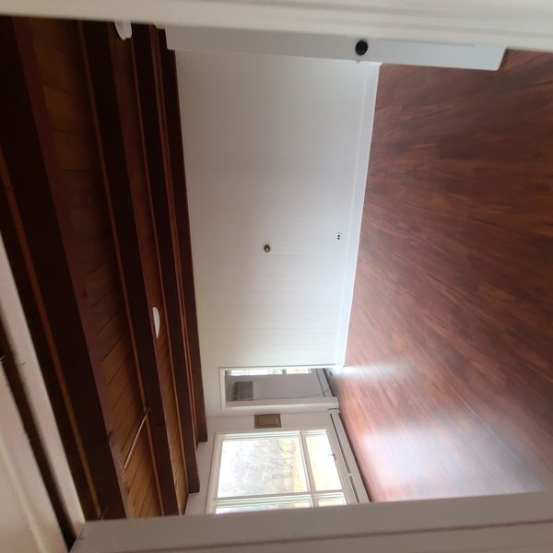18544 LYN Court
Homewood, IL
60430
About this home
Welcome to the epitome of mid-century modern luxury living! Step into this impeccably remodeled 3-bedroom, 2-bathroom ranch home that exudes the sophisticated charm reminiscent of the "Mad Men" era. The attention to detail and commitment to quality are evident from the moment you enter. The heart of this home is undoubtedly the stunning remodeled kitchen, where sleek meets functionality. Revel in the beauty of the quartz countertops that not only add a touch of contemporary elegance but also provide a durable and practical surface for all your culinary adventures. The open layout seamlessly connects the kitchen to the living spaces, creating an inviting atmosphere for entertaining guests or enjoying quality family time. The allure continues into the two fully remodeled bathrooms, where modern design meets comfort. Luxuriate in the spa-like ambiance created by the tasteful selection of fixtures and finishes. This ranch-style gem also features three spacious bedrooms and a family room/office, each offering a tranquil retreat with ample natural light. The clean lines and minimalist aesthetic in the bedrooms capture the essence of mid-century design, providing a perfect backdrop for personalized decor. For the convenience of modern living, this home boasts a one-car attached garage, ensuring easy access and protection for your vehicle. The garage also provides additional storage space, catering to the practical needs of a contemporary lifestyle. Situated in a desirable neighborhood, this Mad Men-inspired residence is not just a home; it's a lifestyle statement. Embrace the perfect blend of vintage charm and contemporary convenience, where every detail has been thoughtfully curated to create a timeless masterpiece. Don't miss the opportunity to make this mid-century modern haven your own!
