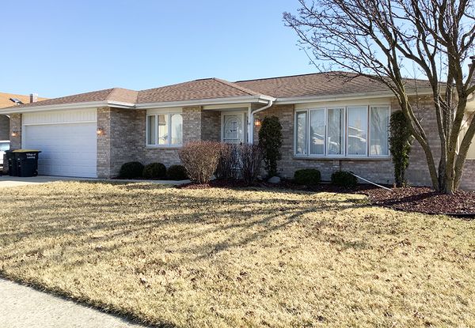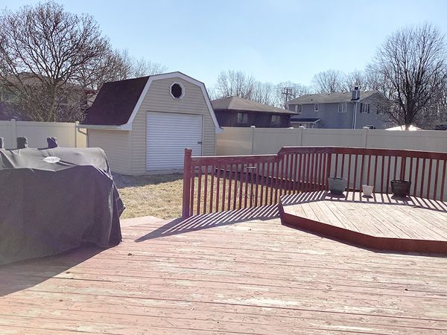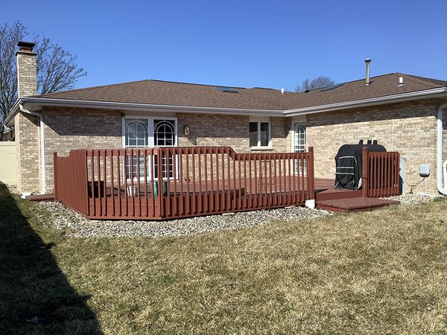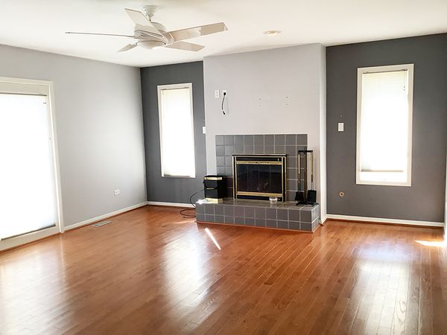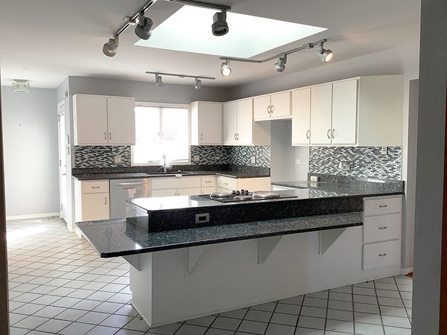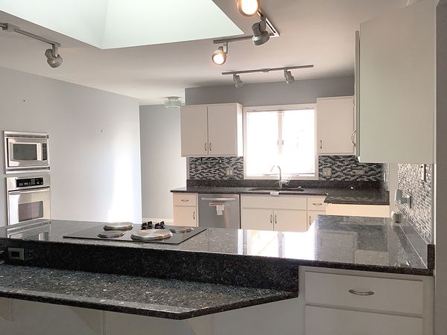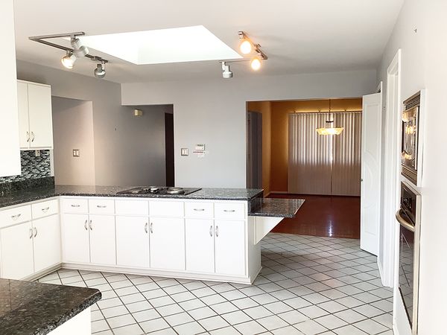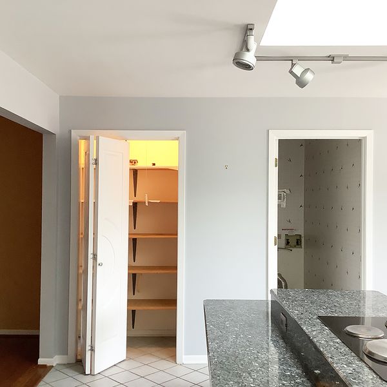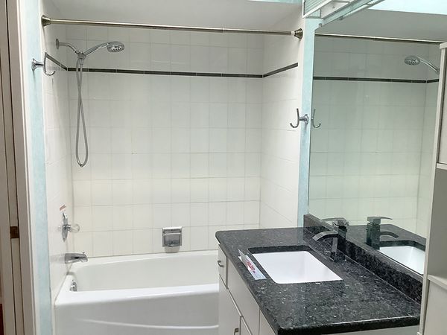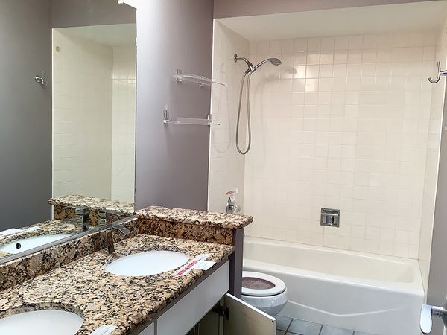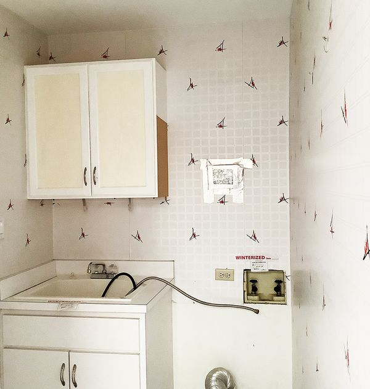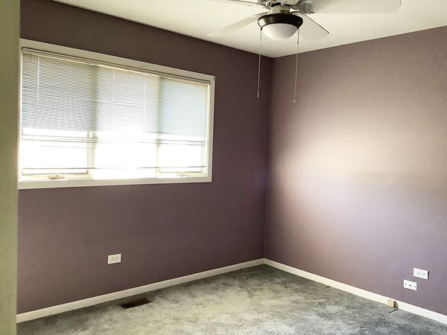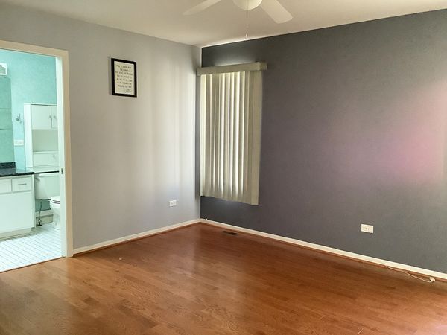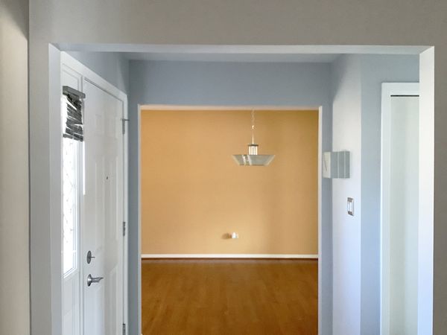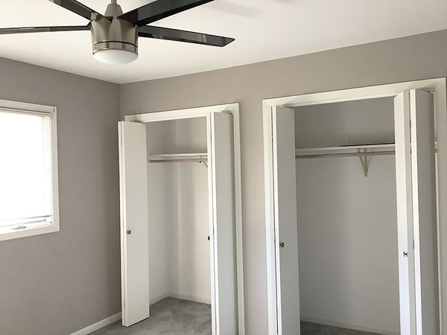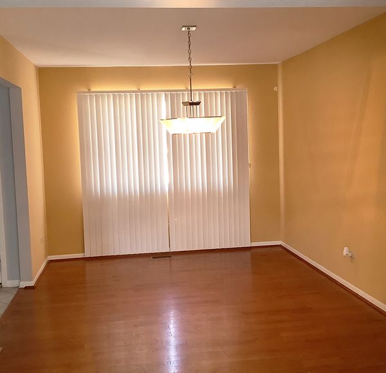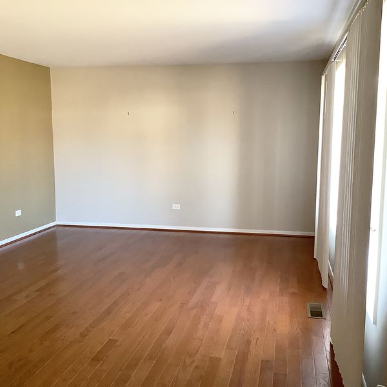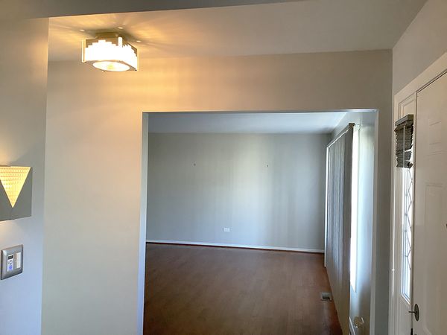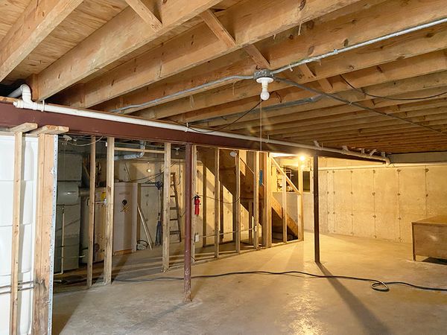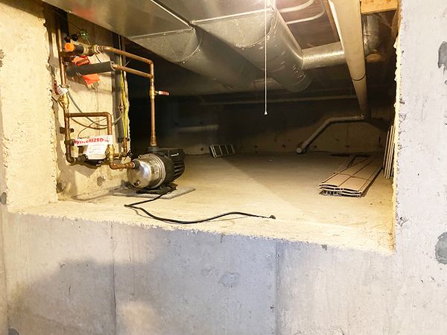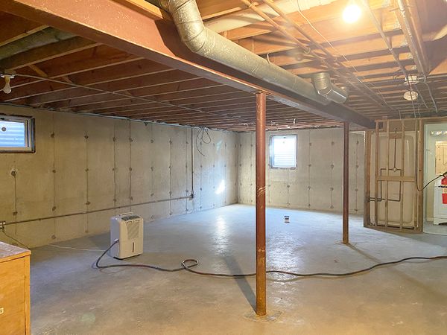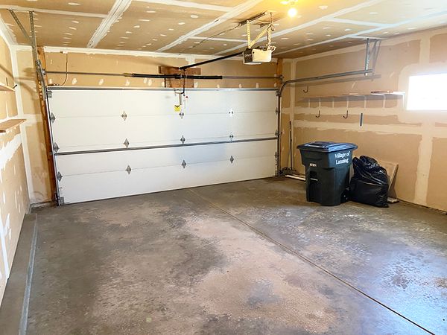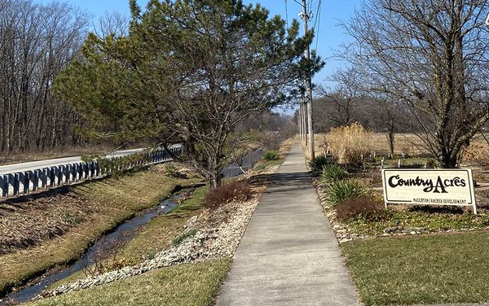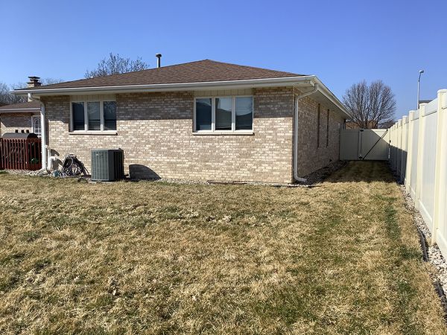18539 Country Lane
Lansing, IL
60438
About this home
Welcome to 18539 Country Lane, Lansing, IL, where comfort meets function in this captivating residence in the desirable Country Acres subdivision. This charming home boasts 3 spacious bedrooms and 3 bathrooms, offering ample space for the whole family. As you step inside, you're greeted by a warm and inviting atmosphere, highlighted by the fireplace in the expansive family room. French doors allow you to step outside onto your private oasis on the back deck, where you can relax and unwind in the privacy of your fenced-in backyard. Prepare to be amazed by the expansive white U-shaped kitchen, featuring a useful breakfast bar bathed in natural light from the skylight above. A pantry closet provides ample storage space for all your culinary needs, making this kitchen a dream for any chef. The master suite has a wall of closets, and a 4-piece master bath. Granite countertops adorning the kitchen and bathroom sinks a ceiling fans in each bedroom. Entertain guests in style in the separate living room boasting a charming bay window that fills the space with natural light. You can serve your guests in your formal dining room. The full-height basement includes a crawl space offering endless possibilities for customization and expansion to suit your needs. Conveniently located in the sought-after Country Acres subdivision, this home also includes an oversized shed and an extra deep 2-car garage, providing ample storage for all your belongings. As well as a 1st floor laundry room. Don't miss your chance to make this unique property your own. Schedule a showing today. This home is in great shape. Sold As-Is. Short Sale.
