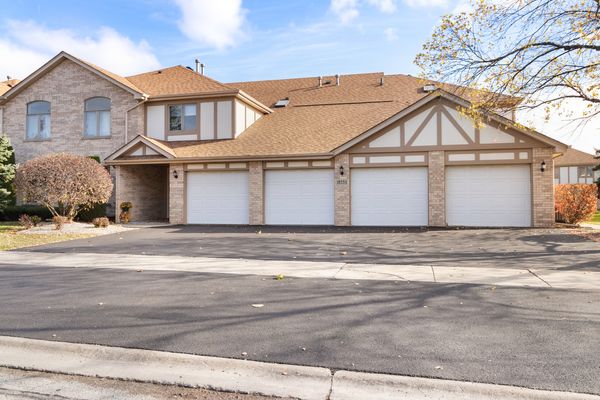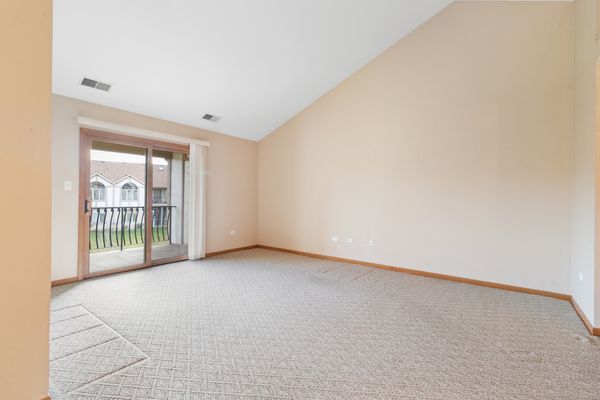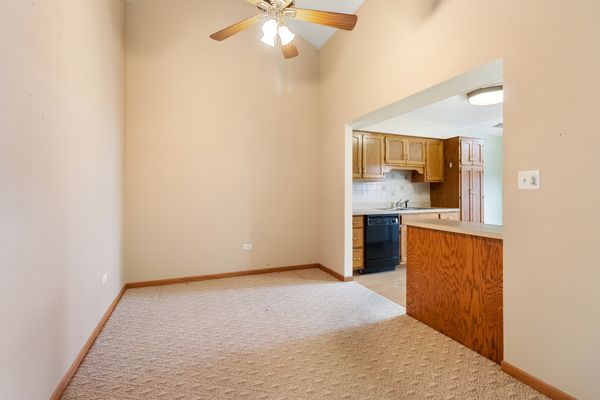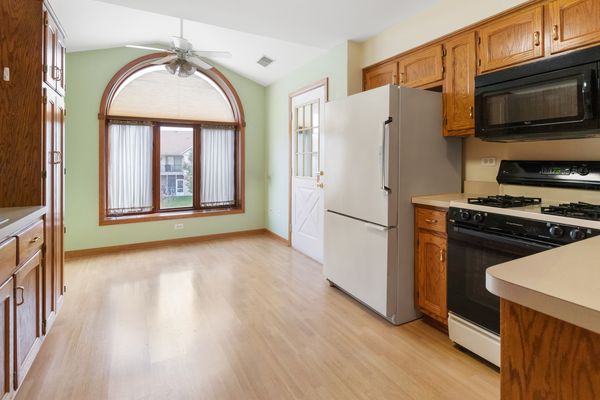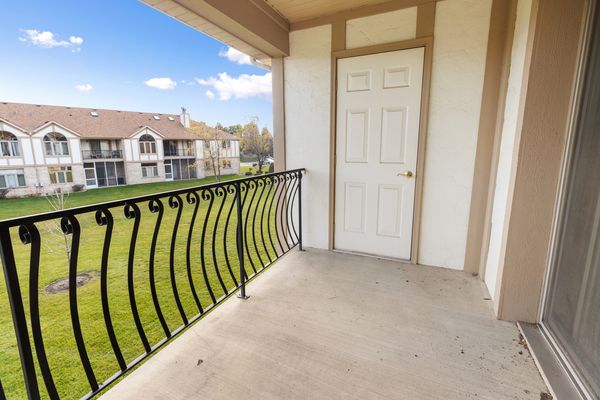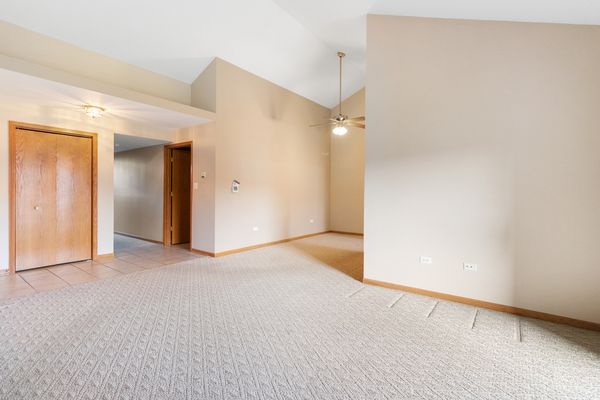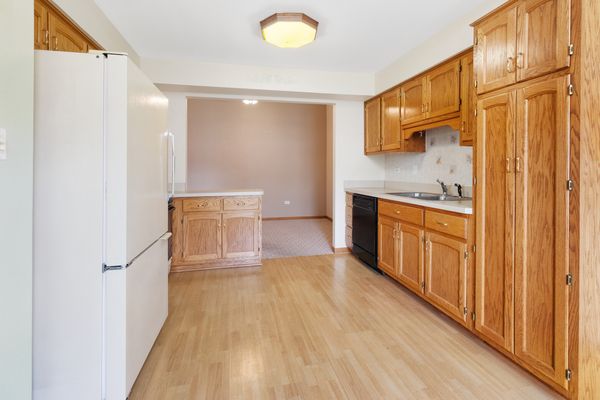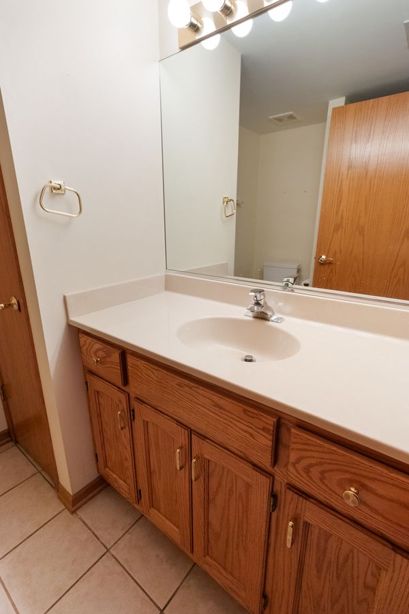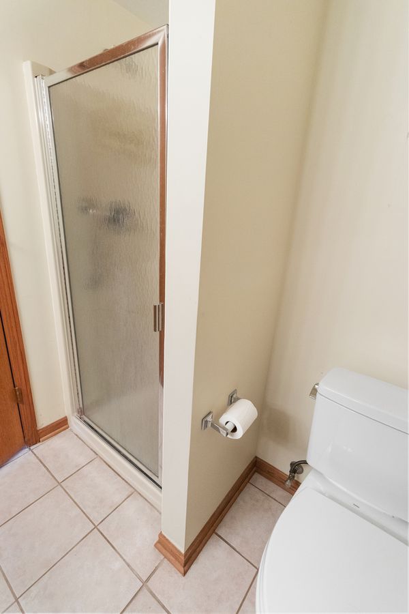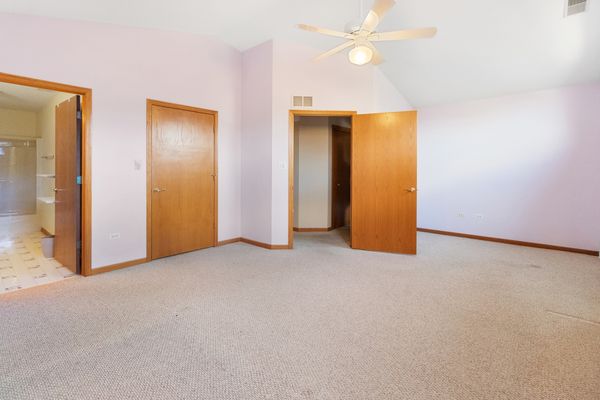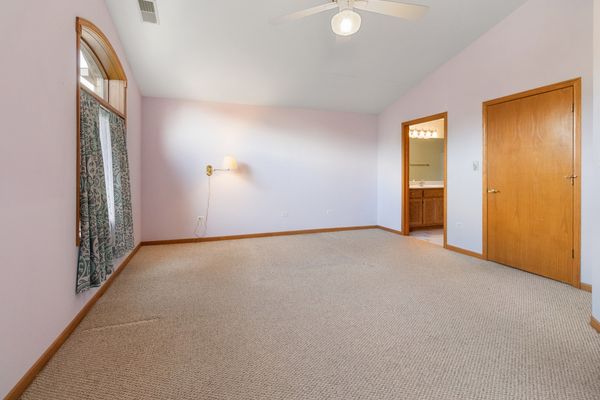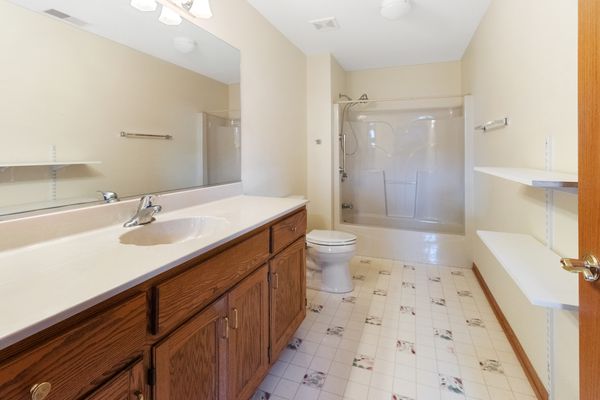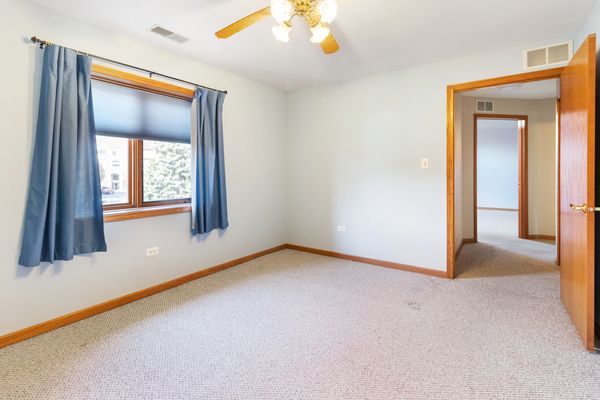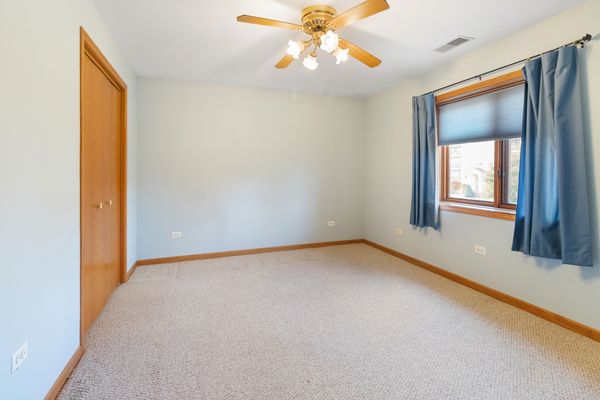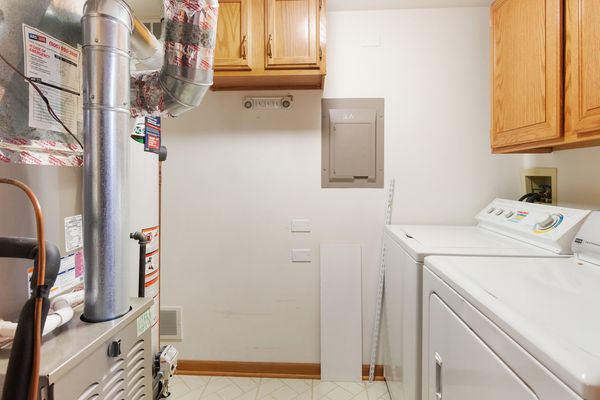18533 Pine Lake Drive Unit 4
Tinley Park, IL
60477
About this home
Welcome to this charming and spacious condo located in a vibrant 55+ community. This exquisite residence offers comfortable living and a friendly atmosphere. Upon entering, you'll be greeted by a bright and inviting living room, perfect for relaxing or entertaining guests. The open floor plan seamlessly connects the living room to the beautiful eat-in kitchen, creating a wonderful space for dining and socializing. The kitchen features ample countertops, ample cabinet space, and appliances, providing the ideal setting for preparing delicious meals. The condo boasts two comfortable bedrooms, each offering a peaceful sanctuary to retreat to after a long day. The master bedroom features a large walk-in closet, offering ample storage for your personal belongings. Connecting to the master bedroom is a private and luxurious en-suite bathroom, perfect for unwinding. Another well-appointed bathroom is conveniently accessible from the hallway, ensuring privacy and convenience for guests. Step outside through the sliding glass doors and find a delightful balcony where you can enjoy your morning coffee or bask in the beauty of the surrounding landscape. It's an ideal spot to relax and soak up the sunshine while taking in the serene views. For added convenience, this condo includes an in-unit laundry area, making chores a breeze. Additionally, there's ample storage space throughout the unit, ensuring you can keep your belongings organized and clutter-free. Located in a highly desirable neighborhood, this condo offers a peaceful ambiance while being within close proximity to shopping centers, restaurants, and various entertainment options. Don't miss the opportunity to make this exceptional condo your own. Experience a comfortable and convenient lifestyle in this 55+ community. New roof and recently paved driveway. Special assessments have already been taken care of. Schedule your showing today!
