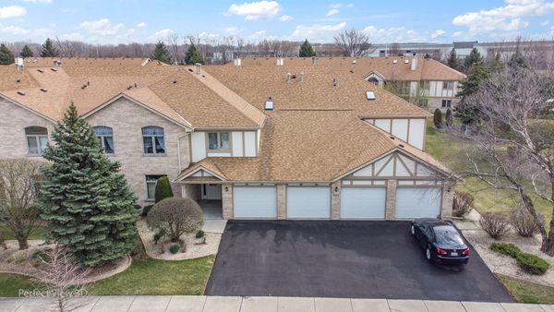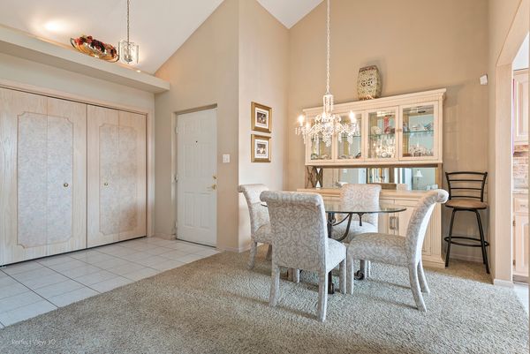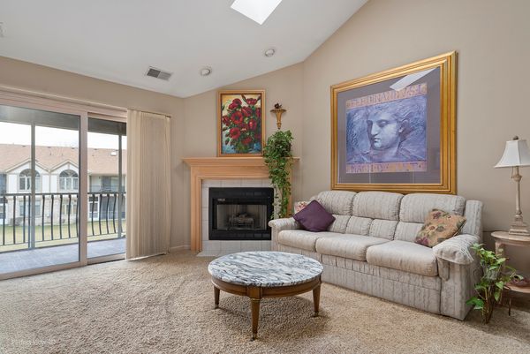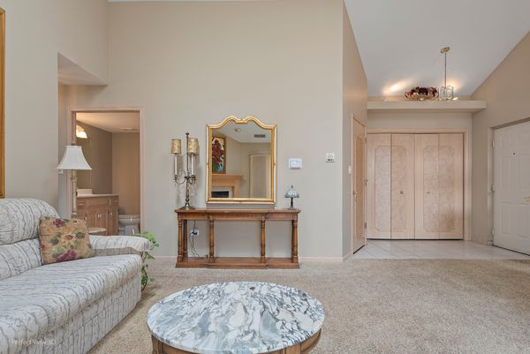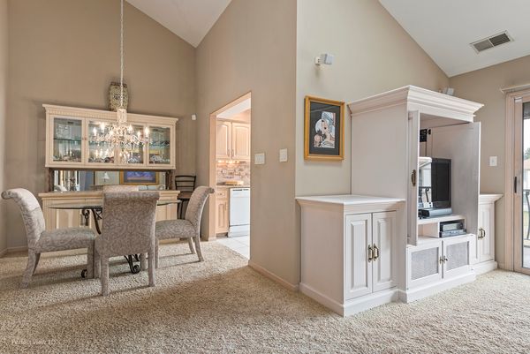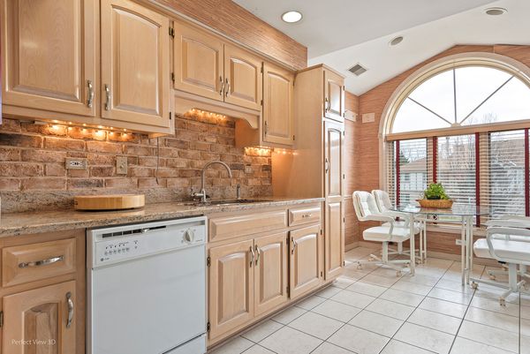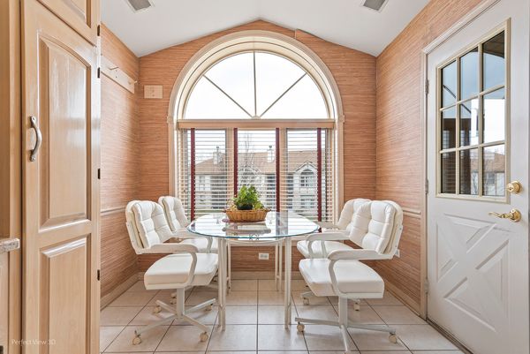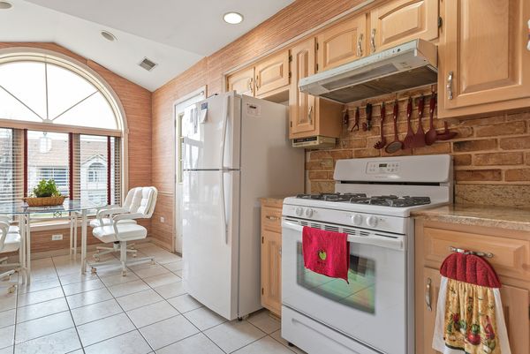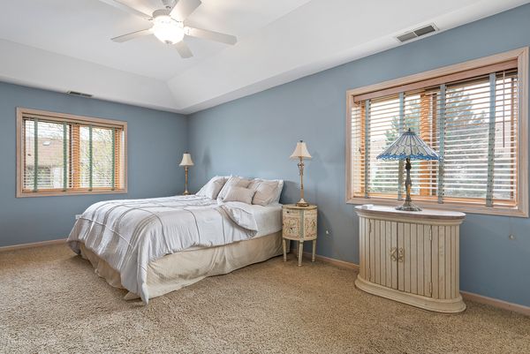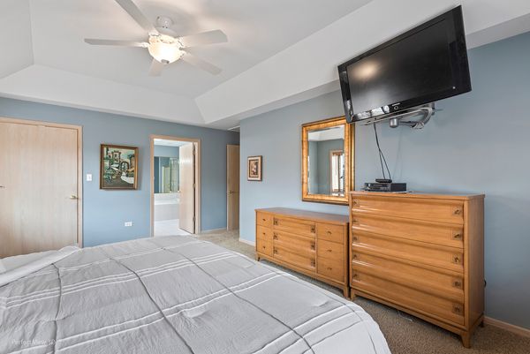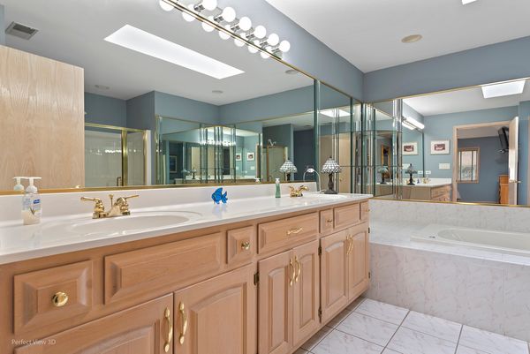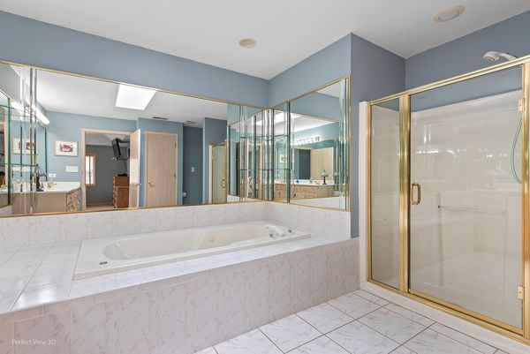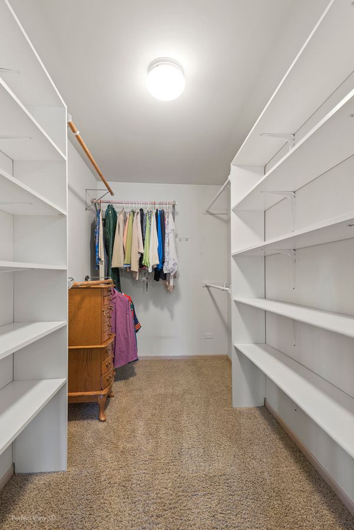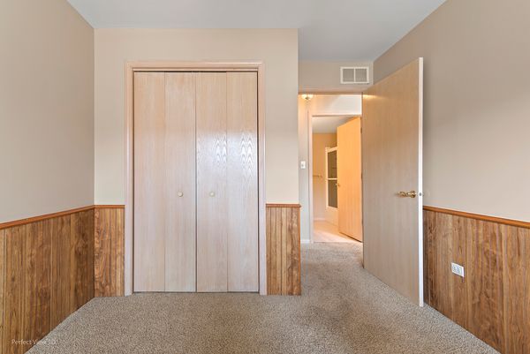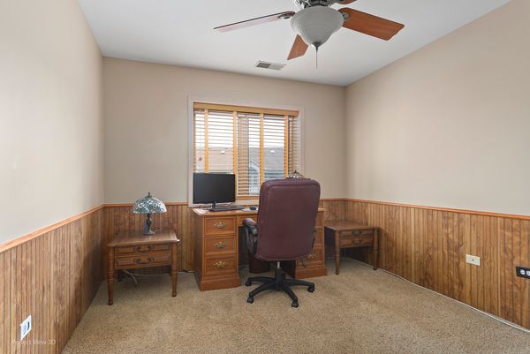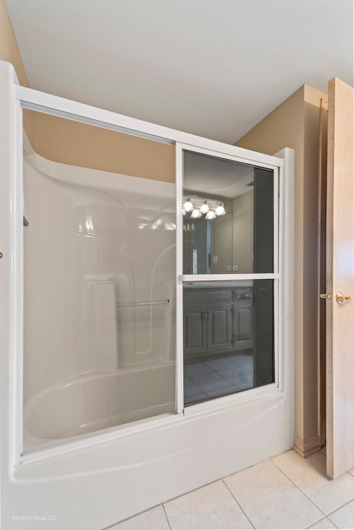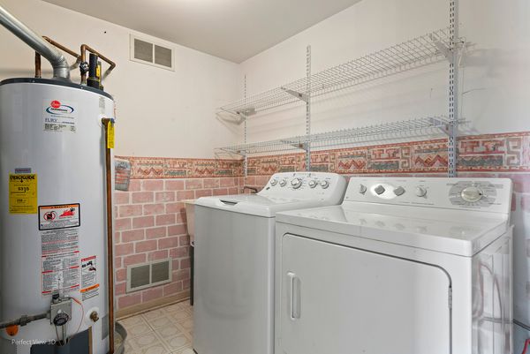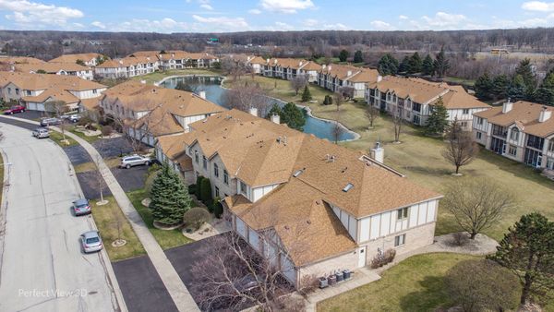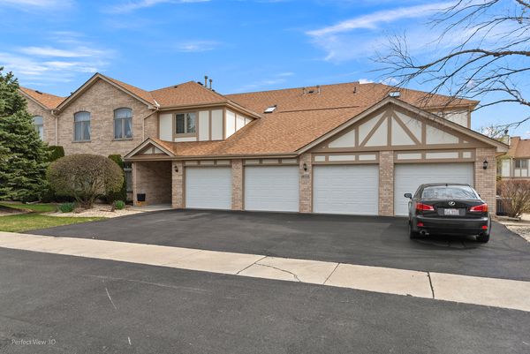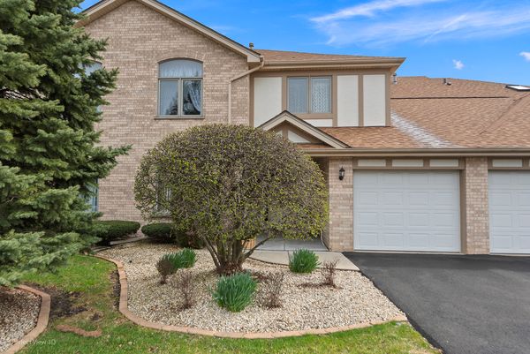18533 Pine Lake Drive Unit 3
Tinley Park, IL
60477
About this home
Enjoy living in the Southern Pines in this 55+ community. It's a superb location that keeps you close to shopping, Metra, the library a major expressway and much more. This immaculate brightly lit 2 bedroom 2 full bath 2nd floor condo has been beautifully maintained and just waiting for you to move in. Don't worry about the stairs, a chair-lift comes with the unit. You'll have a one of a kind custom kitchen to sit in to enjoy meals. As well as a separate dining room area. Another upgrade are the beautiful custom bi-fold closet doors. Relax in the living room with a gas fireplace lit and it's built-in wall unit to hold your entertainment center. At the end of the day the bright and spacious master bedroom suite will be waiting for you to unwind. There's a very really large walk-in closet to fill up. The en-suite master bath boasts a jetted tub for relaxation and a separate walk-in shower. For your convenience there is an in-unit laundry/utility room with a washer and dryer. Don't worry about closet space, there's plenty. Another storage closet is accessed from the balcony. The screened balcony is a nice place to sit and enjoy the warmer weather or a meal. Don't miss out on this Jewel. The foyer and dining room chandeliers will be removed. Call to schedule your appointment. Remember this is a 55+ community.
