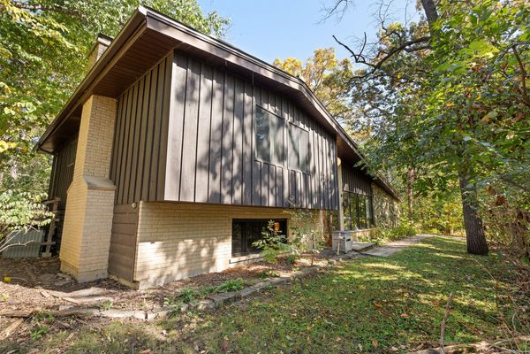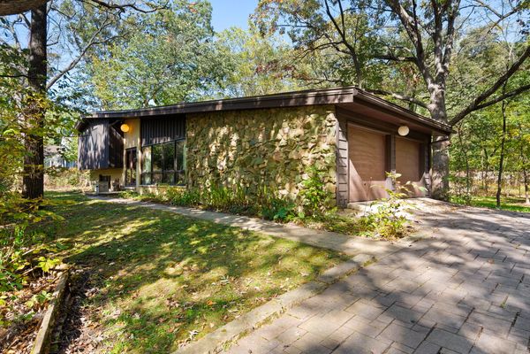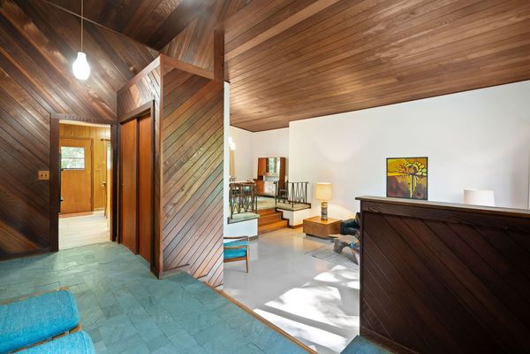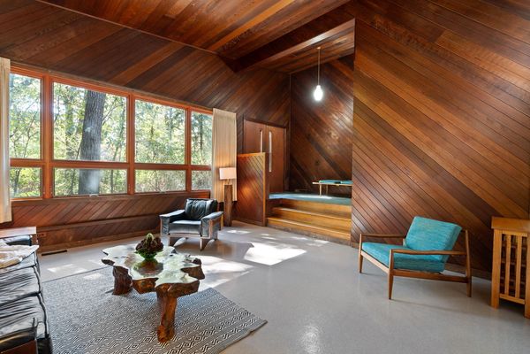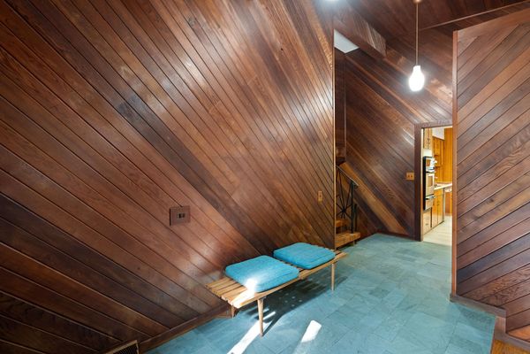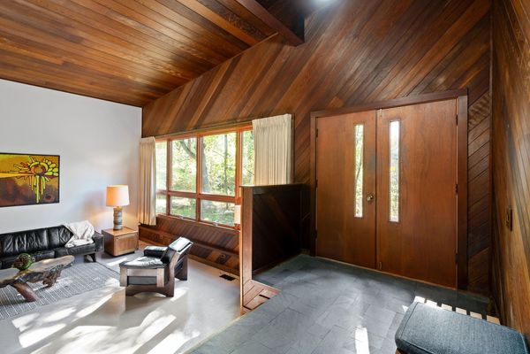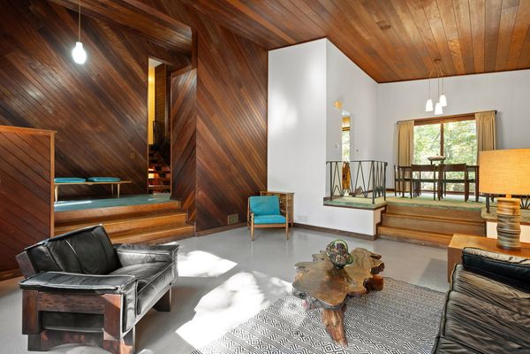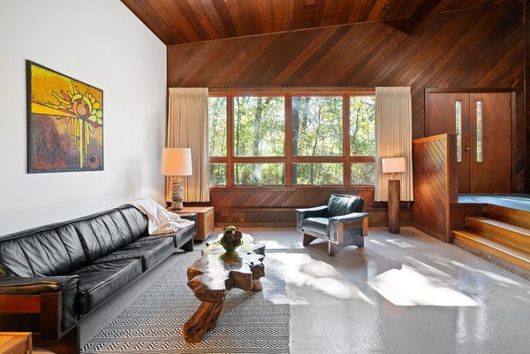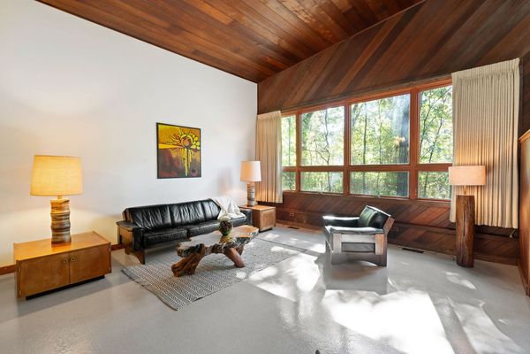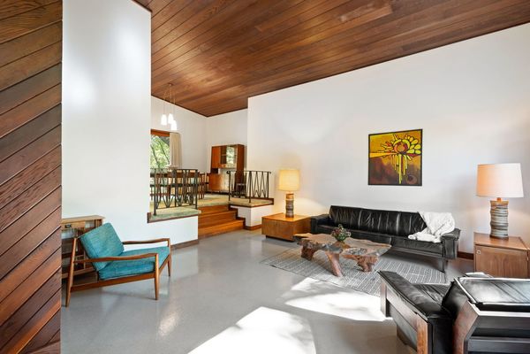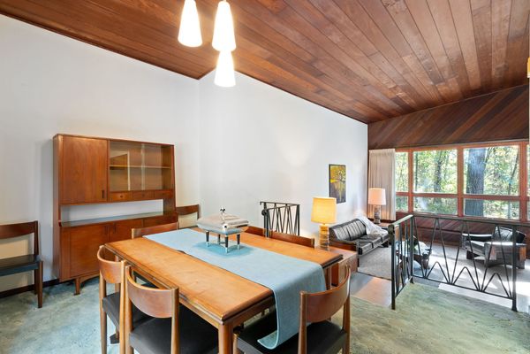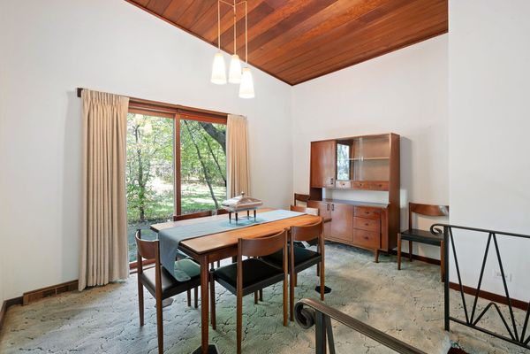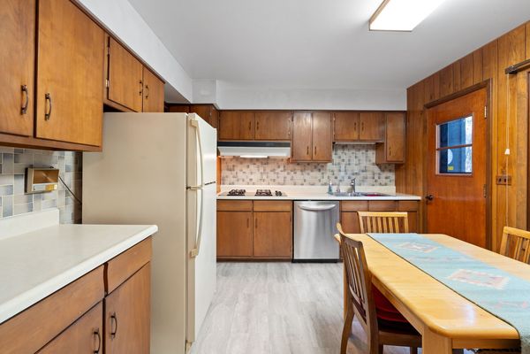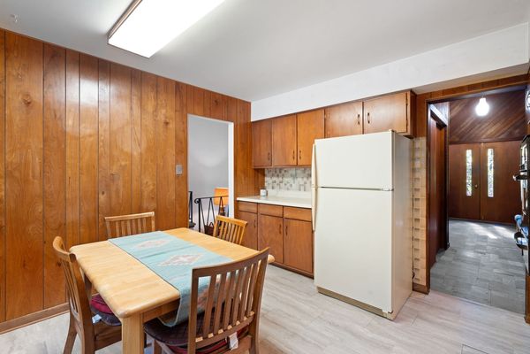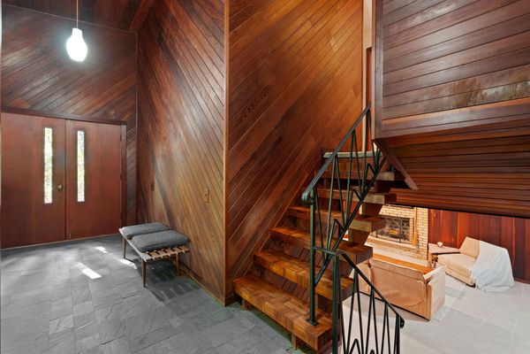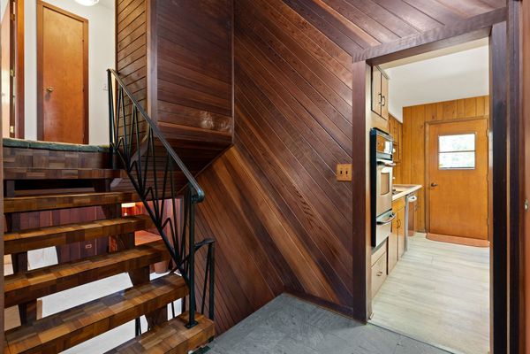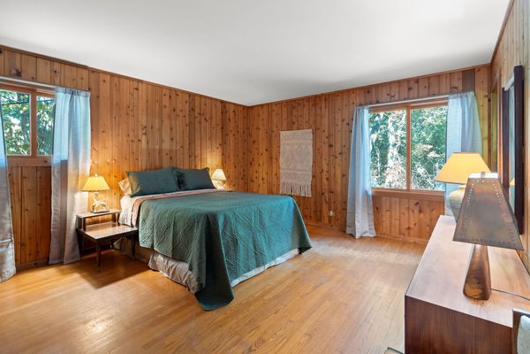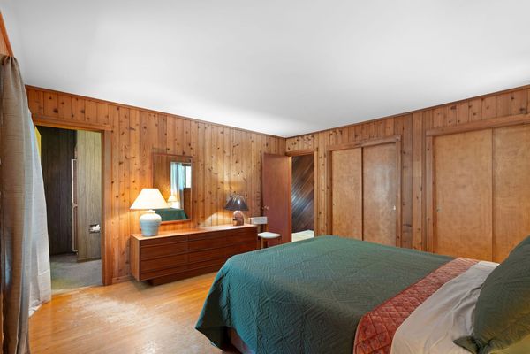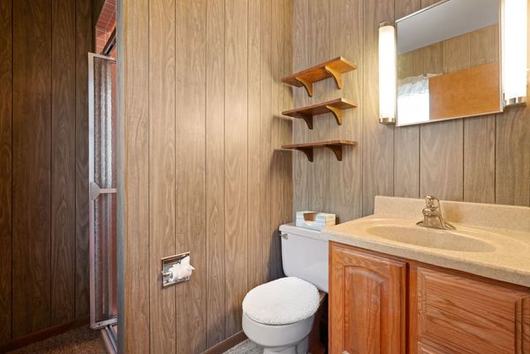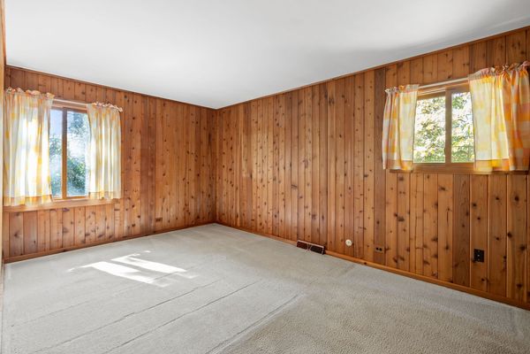18530 W Brooke Avenue
Grayslake, IL
60030
About this home
This custom-built mid-century split-level in Grayslake's desirable Arbor Vista neighborhood is a rare find! Nestled on a secluded 1.02-acre wooded lot bordering the LCFP Almond Marsh this home offers a unique blend of mid-century and rustic charm. Upon entry, you'll be greeted by stunning California Redwood paneling, a nod to the home's custom construction in 1968. All the redwood was brought in from California for this home. The original green slate flooring in the entryway adds character, while the sunken living room features a striking wall of windows that provides a serene view of the surrounding trees. The main floor includes a dedicated dining room and an eat-in kitchen, perfect for family gatherings. The cozy family room downstairs, complete with a 1/2 bath, wood-burning fireplace and built-in lounge that is ideal for relaxing evenings. Upstairs, you'll find three generous bedrooms, each adorned with knotty pine paneling. The full bathroom maintains its original blue fixtures, all in excellent condition. The primary suite boasts an en-suite bathroom and two spacious, cedar-lined closets-perfect for all your storage needs. Additional highlights include an attached two-car garage and a large detached shed, providing ample space for all your projects and hobbies. This home is a wonderful opportunity for those seeking a blend of nostalgia and comfort in a tranquil setting. Don't miss your chance to make it yours!
