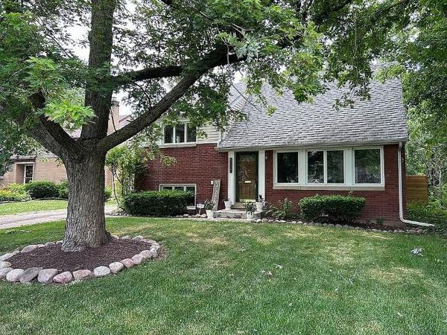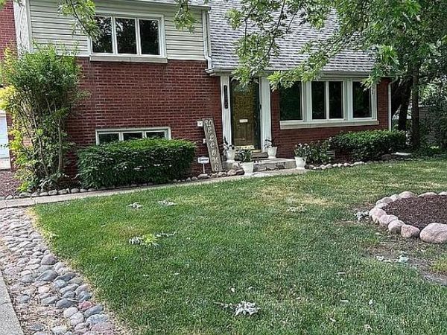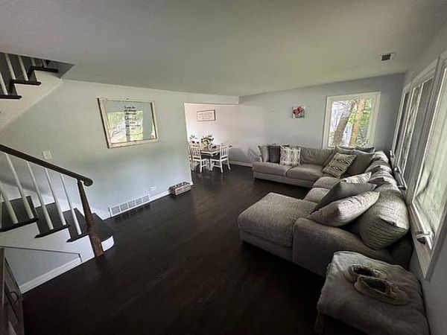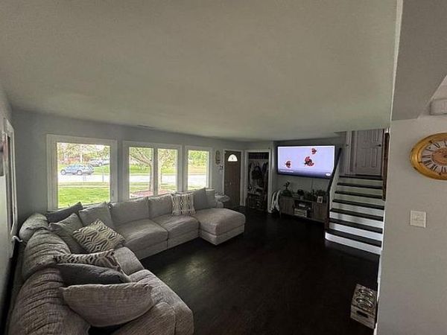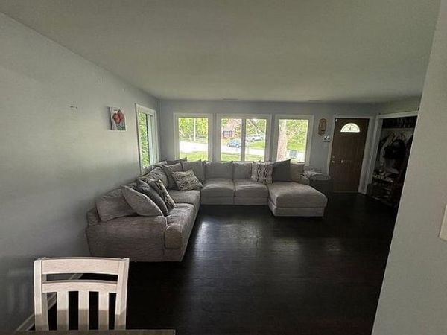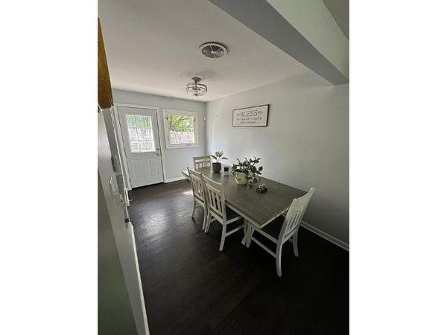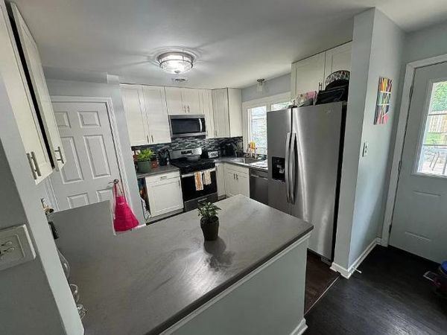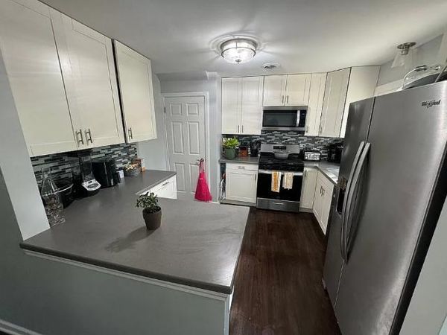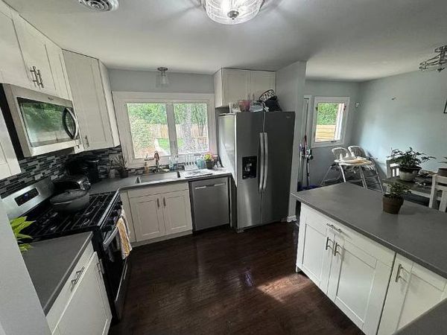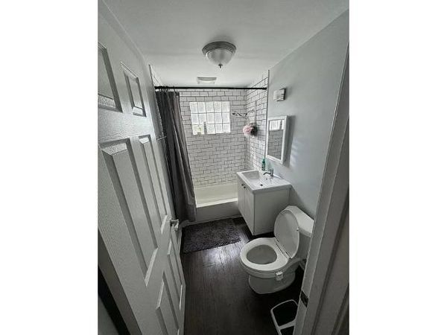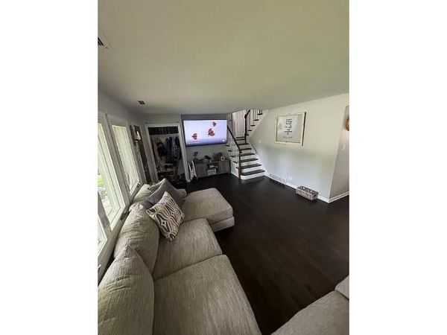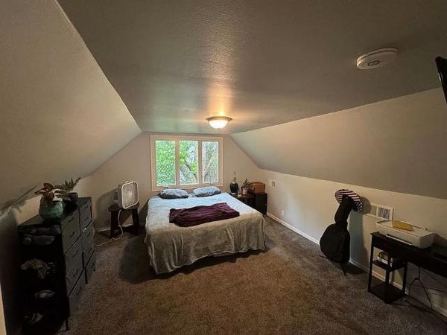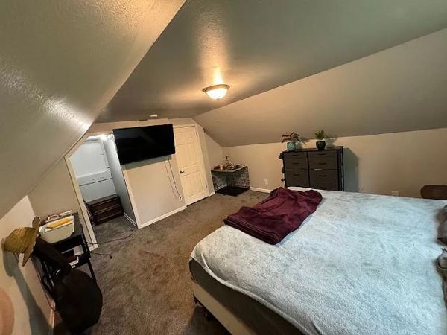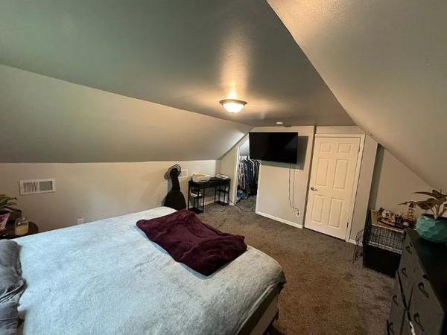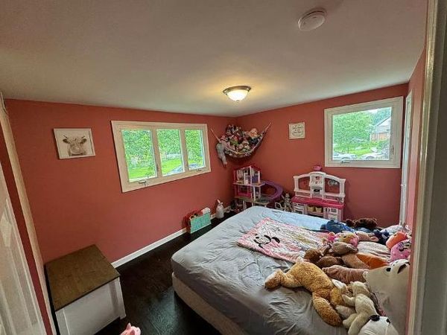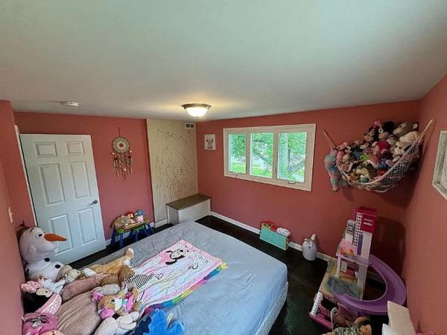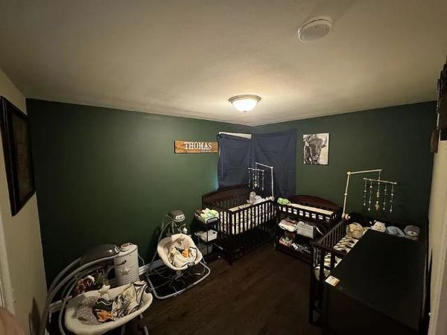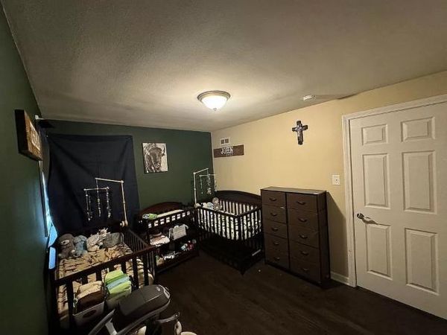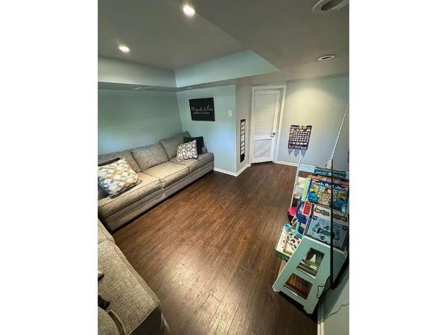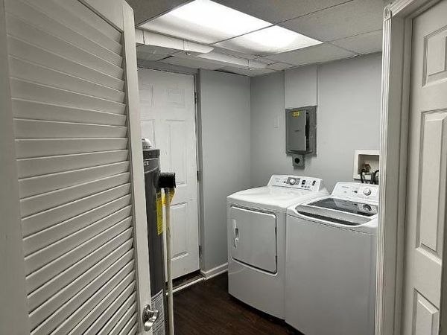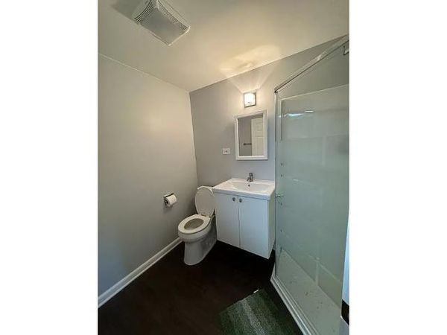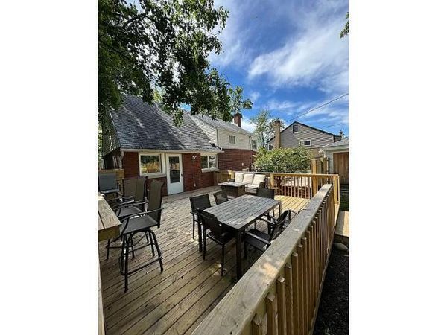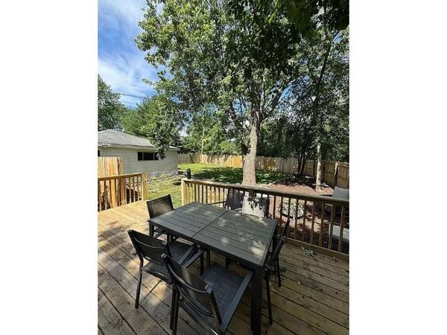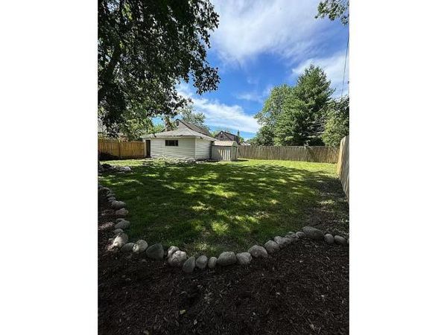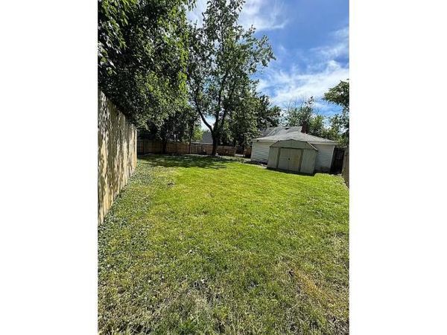18530 Stedhall Road
Homewood, IL
60430
About this home
Welcome to this stunning and completely remodeled 3 bedroom, 2 bathroom home! Nestled in a desirable neighborhood, this property has undergone a remarkable transformation, boasting a fresh and modern look. From the brand new kitchen to the pristine bathrooms and newly applied paint throughout. As you step inside, you are greeted by a bright and airy living space that sets the tone for the entire home. The kitchen is the heart of the home featuring stainless steel appliances, sleek countertops, and ample storage space. The stylish cabinetry and modern fixtures add a touch of elegance. Both bathrooms in the home have been fully renovated to reflect a sophisticated and spa-like ambiance. With new fixtures, tiled shower, and modern vanities, these spaces provide a refreshing sanctuary. Brand new deck and privacy fence with large backyard is offered for summer barbecues. Conveniently located near shopping centers, parks, schools, two Metra stations and major transportation routes, this home provides easy access to all the amenities and services you need. In summary, this completely remodeled 3 bedroom, 2 bathroom home is a true gem, ready to be enjoyed by its fortunate new owners. Don't miss the opportunity to make this stunning residence your very own. Experience the beauty and charm firsthand!
