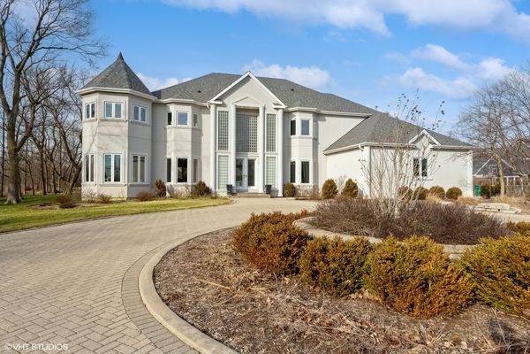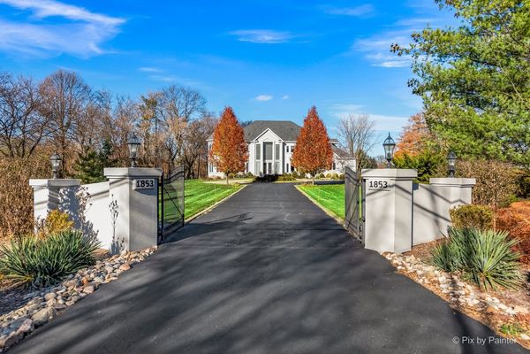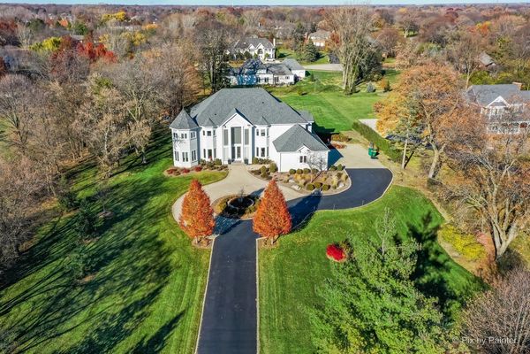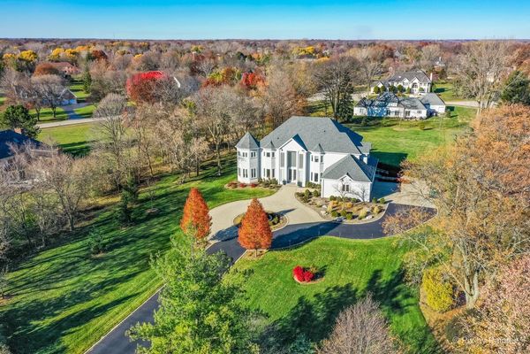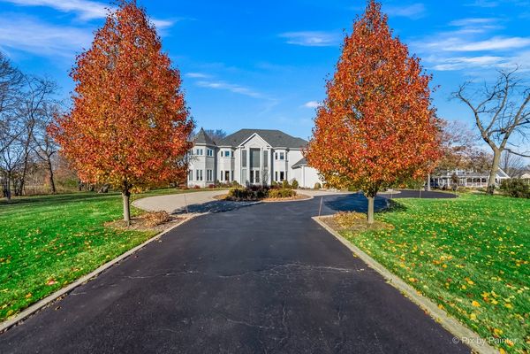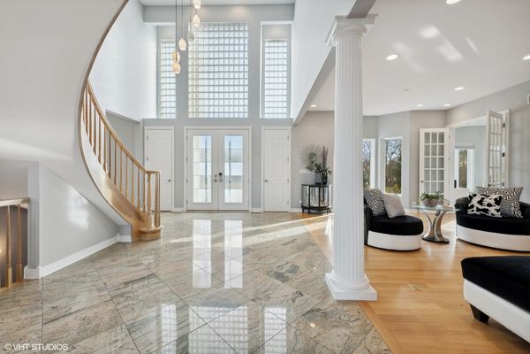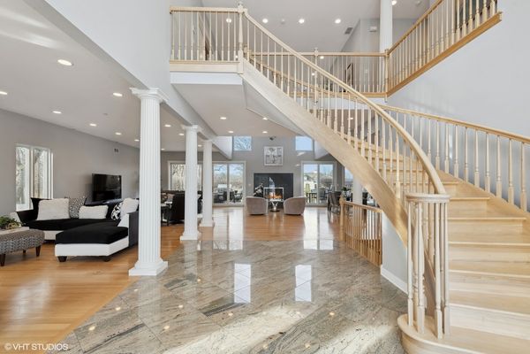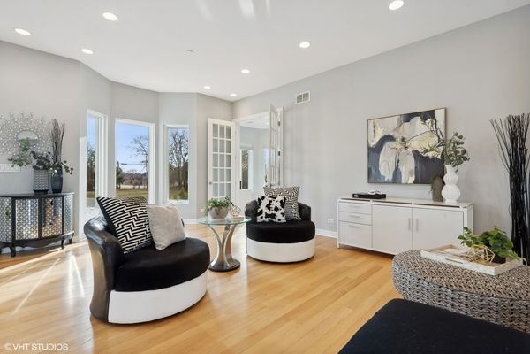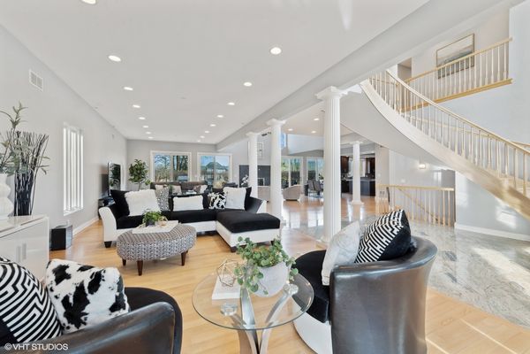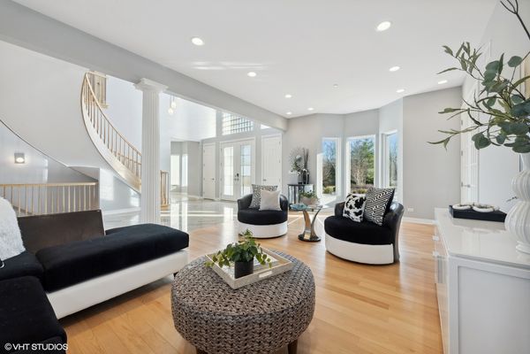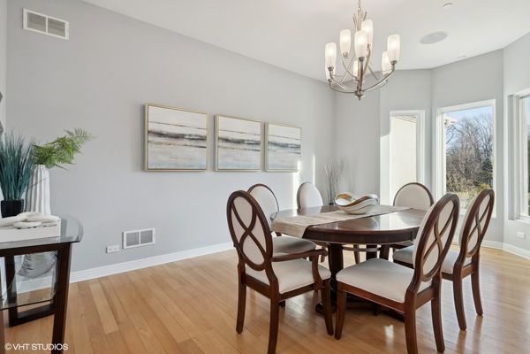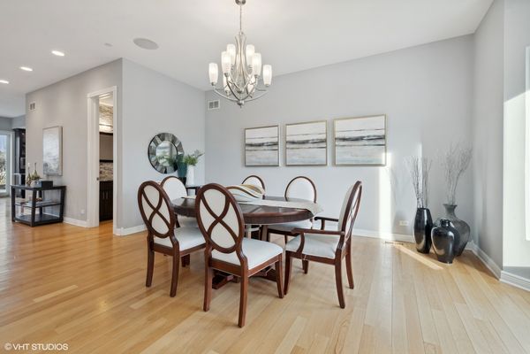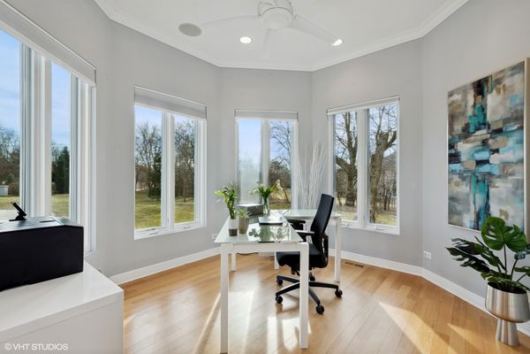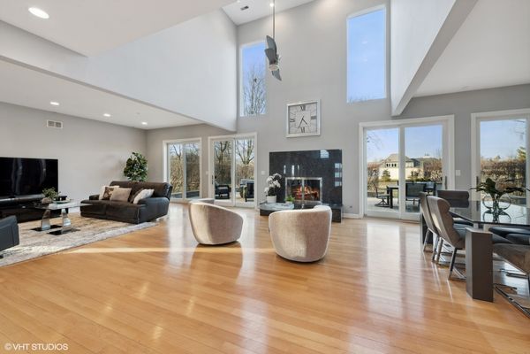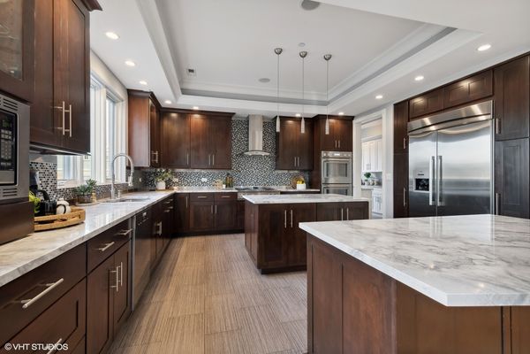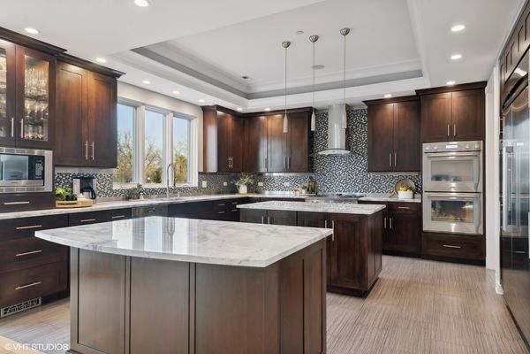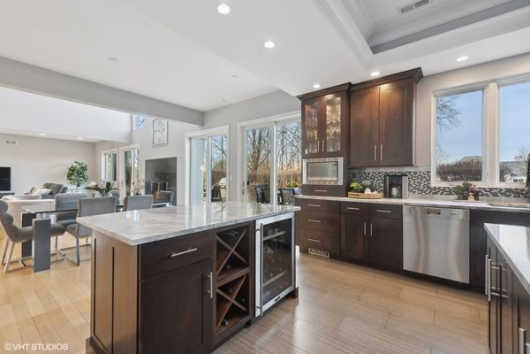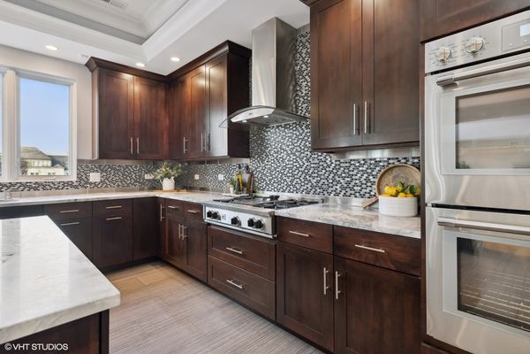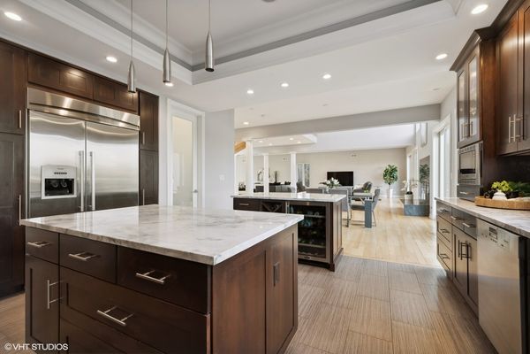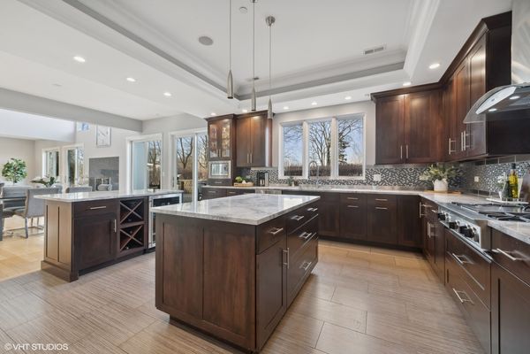1853 Checker Road
Long Grove, IL
60047
About this home
Welcome to luxury living at its finest! This custom-built, fully renovated home boasts an impressive gated entry with amazing curb appeal and a breathtaking entryway that sets the tone for elegance throughout. Step inside to discover a custom, floating curved staircase and an amazing open concept layout that maximizes space and flow. Entertaining is a breeze in the expansive living areas, highlighted by a chef's dream updated kitchen featuring top-of-the-line appliances, beautiful quartzite countertops, custom Amish-built cabinets, two islands, and a designated eating area. With over 5500 square feet of living space PLUS a fully finished basement boasting a full bath, this home offers boundless opportunities for relaxation and recreation. Nestled on a private 1.8-acre lot, you'll enjoy the tranquility of your surroundings while still being conveniently located near amenities. Originally built in 2002 and meticulously and completely renovated in 2014, this home seamlessly blends modern convenience with timeless craftsmanship. The main level showcases soaring 10-foot ceilings or higher, while the second floor and basement feature 9-foot ceilings, creating an open and airy atmosphere throughout. For those in search of productivity or solace, the turret private office with multiple windows provides an inspiring space for work or reflection. Upstairs, the expansive primary suite serves as a private retreat, boasting a luxurious renovated en suite bath complete with heated floors, a jetted tub, and a spacious separate shower with a digital controller. Plus, revel in the convenience of dual walk-in closets for ample storage. Additional upstairs accommodations include two en suite bedrooms for unparalleled comfort and privacy, as well as two more large bedrooms and an adjacent bath. All bathroom cabinets are custom Amish built!! The finished basement offers endless possibilities for leisure and relaxation, featuring a generous recreation area with fireplace, an exercise area, and a versatile soundproof room wired for a theater but currently utilized as a private, second office. Completing the lower level is a full bath and a custom-built sauna awaiting its heating element installation by the next owner. Outside, the expansive paver patio with seat walls sets the stage for outdoor gatherings, complemented by a built-in natural gas grill and wood-burning grill for al fresco dining at its finest. This extraordinary home, meticulously crafted with every detail in mind, is further elevated by the four-car attached garage, embodying the essence of refined living. Situated within the nationally ranked Stevenson High School District and award-winning elementary and middle schools, this residence offers the epitome of prestigious living. Don't miss out - schedule your private tour today!
