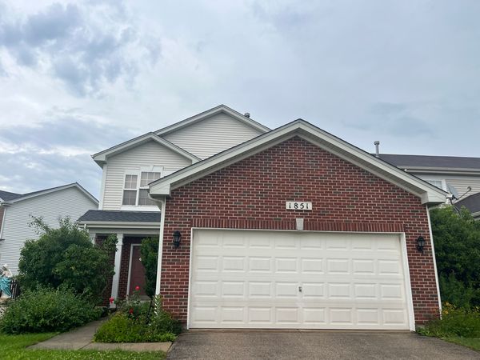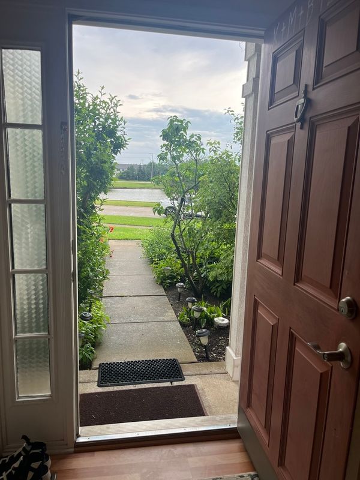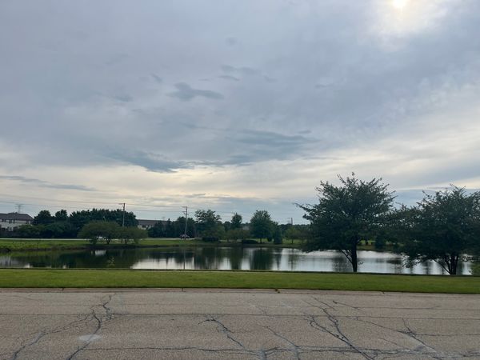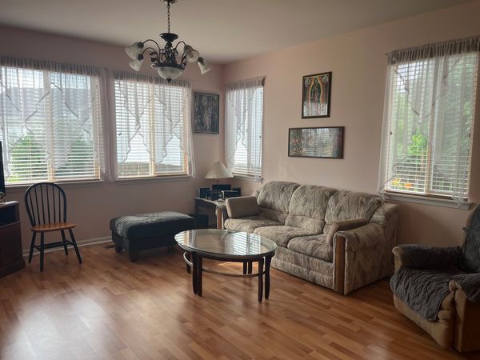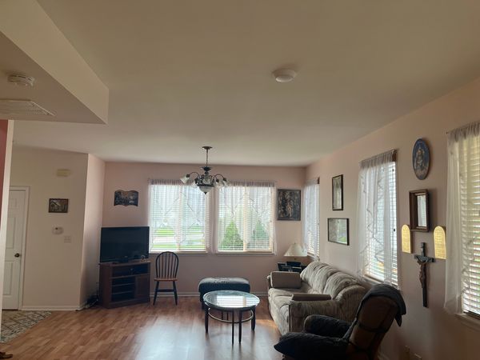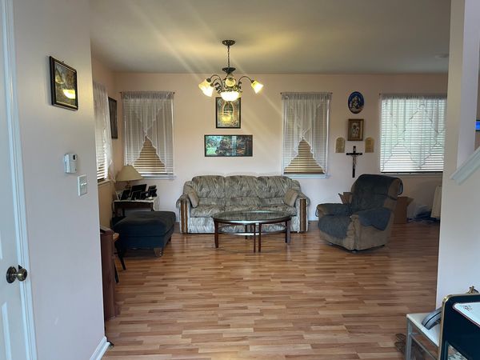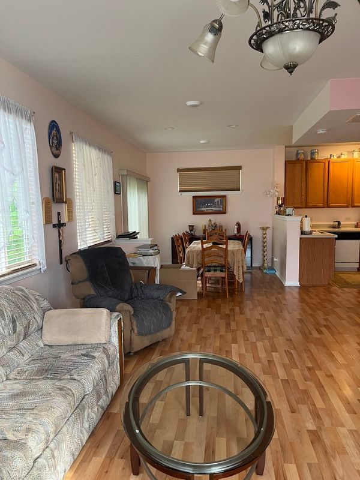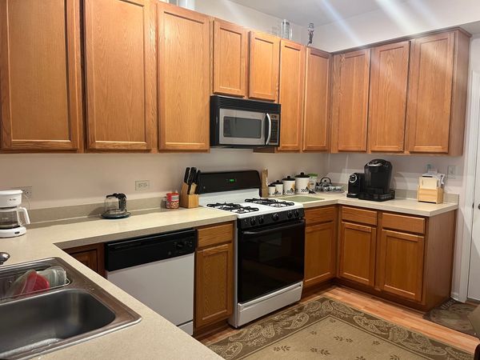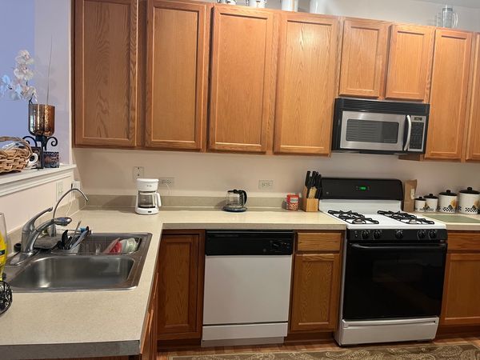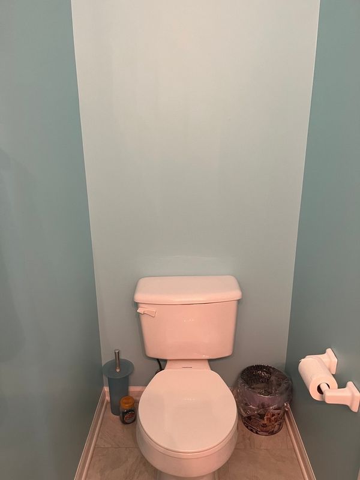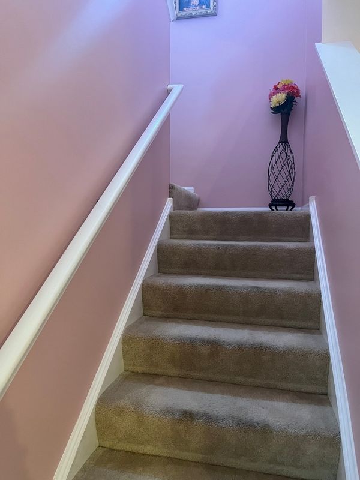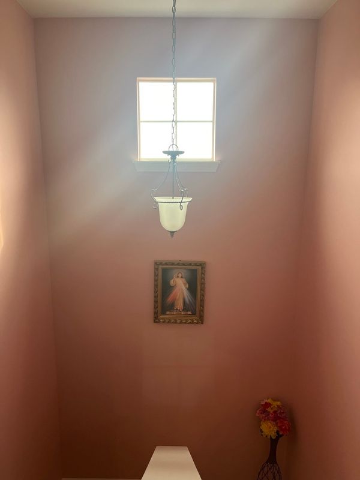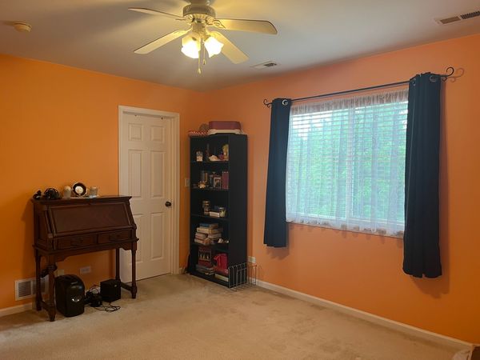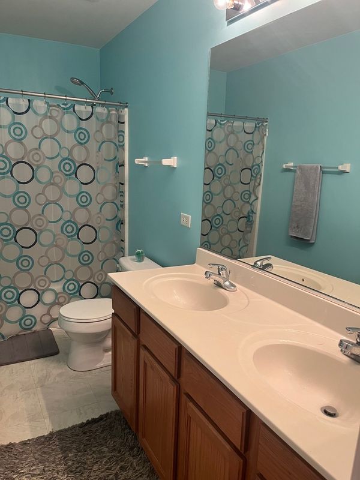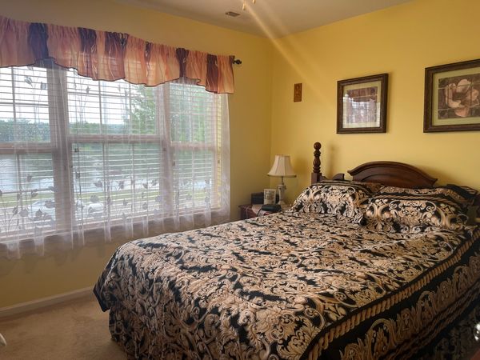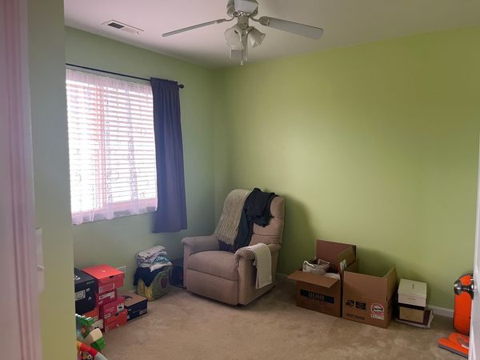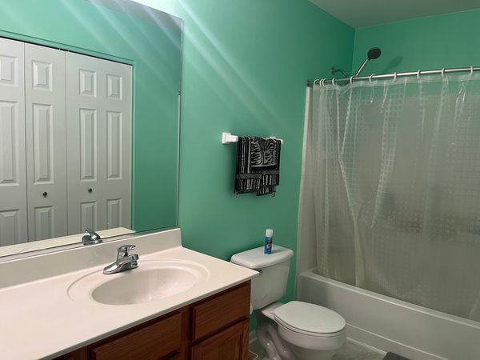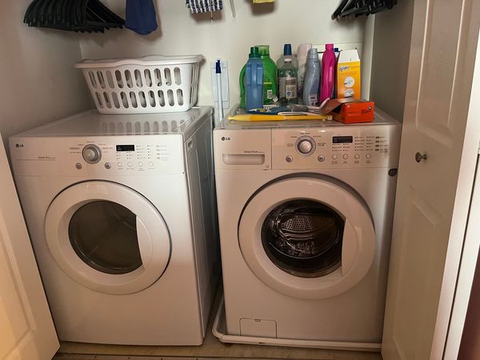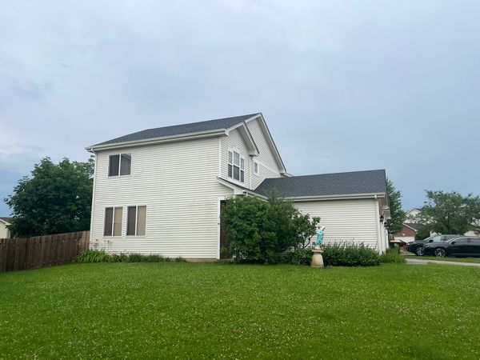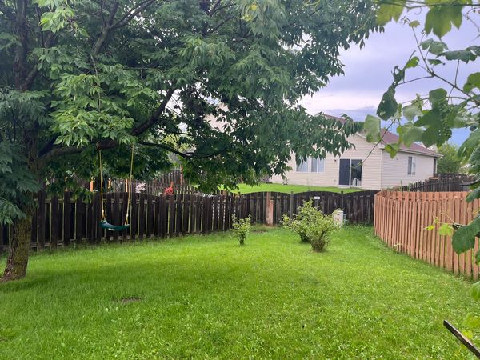1851 S MARK Lane
Round Lake, IL
60073
About this home
Rare opportunity to purchase a resort style 3br, 2.5ba duplex nestled in the highly sought-after Lakewood Grove subdivision in Round Lake, IL, only connected by a small portion of the garage wall and pond water view in the front. Open Floor Plan with Soaring 9' ceilings and laminate flooring on the main level: a generous living room, a formal dining room, large kitchen w/42"cabinets, a convenient half bathroom, and an abundance of closet space. The upper-level features 3 spacious bedrooms, including a primary suite with a walk-in closet and a private in-suite bathroom. To top it off, the second-floor laundry offers utmost convenience. June 2021 New Roof, 2-car garage, ample parking space and fenced backyard. The home is located in a resort style community with a community pool, clubhouse, tennis and basketball courts, playgrounds, and walking trails. Enjoy miles of nearby trails for walking, running or biking through the Lakewood Grove neighborhoods or the near-by Millennium Trail. This home is located in the Fremont School district and is a perfect place to call home. *** MULTIPLE OFFERS RECEIVED*** Highest and best due on Saturday by 5pm. The seller is looking for quick closing.
