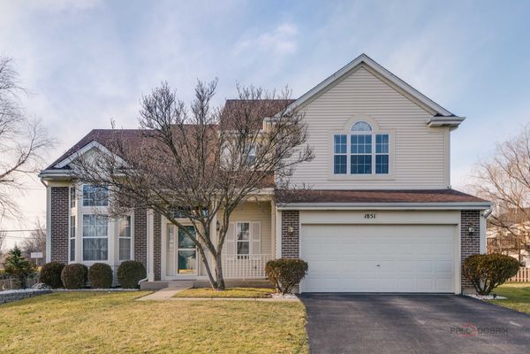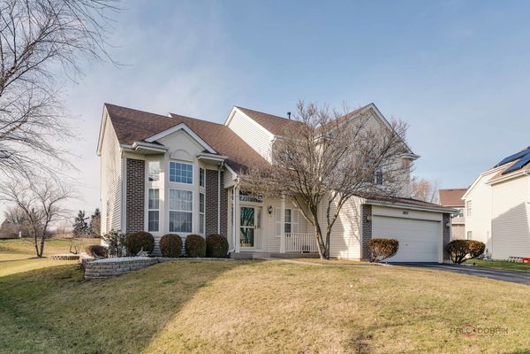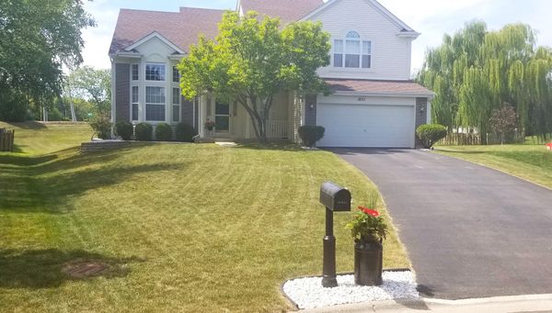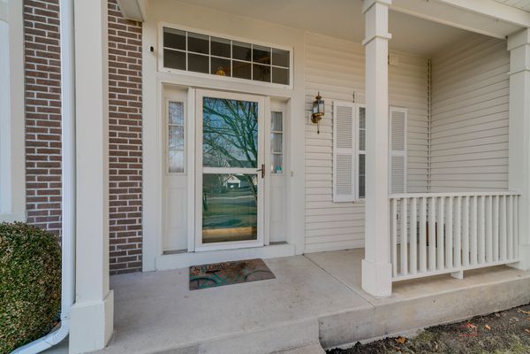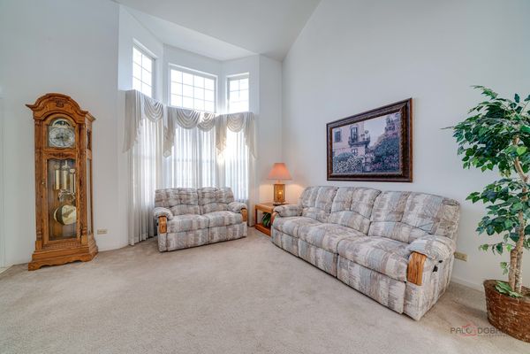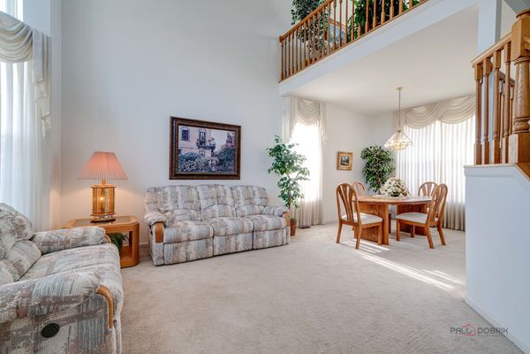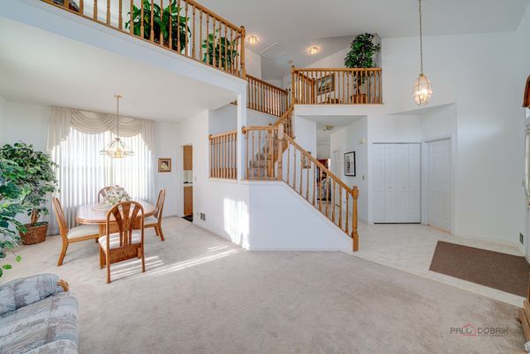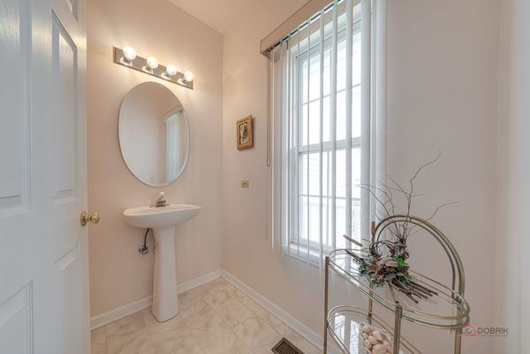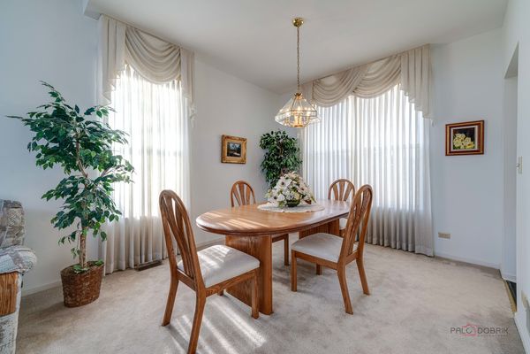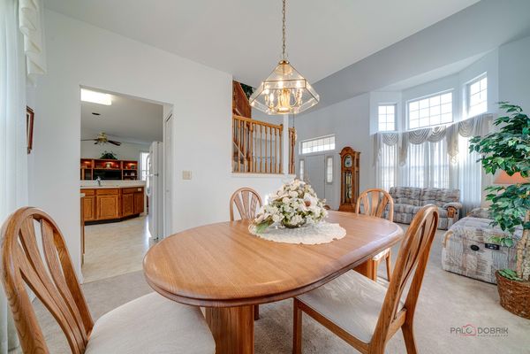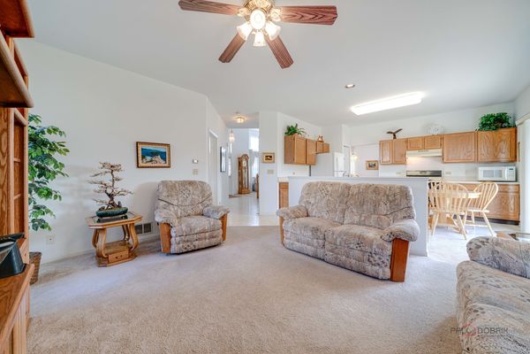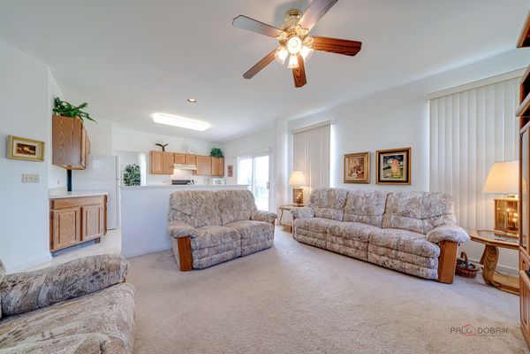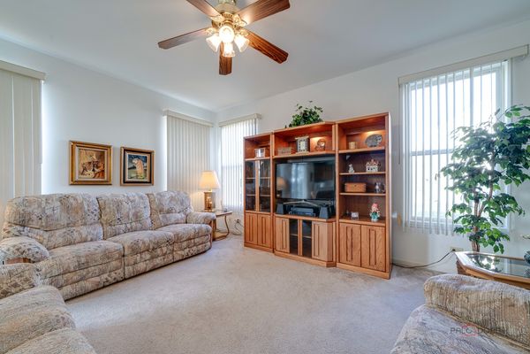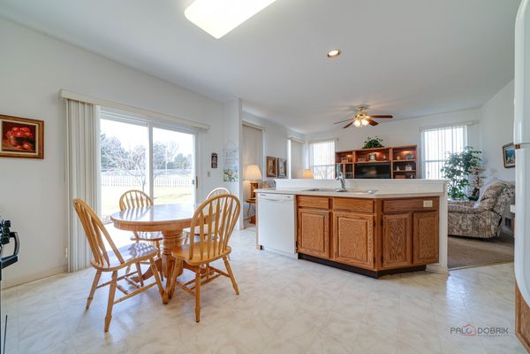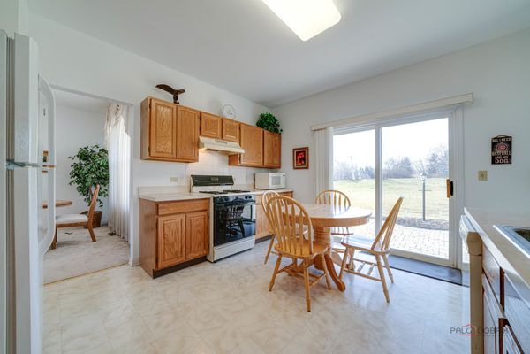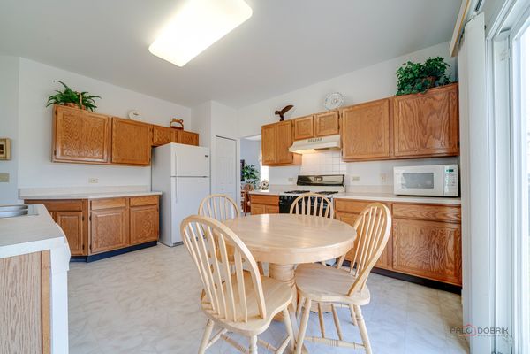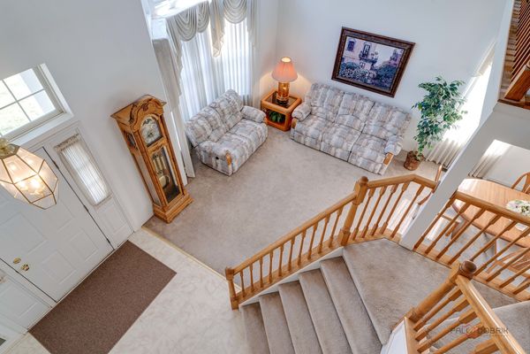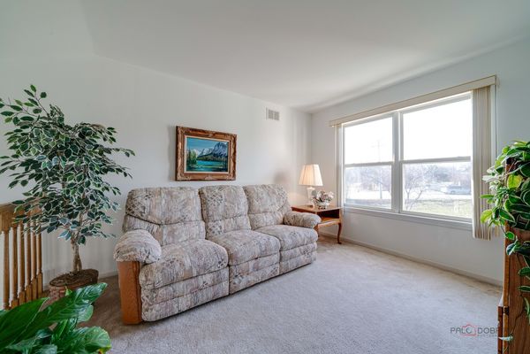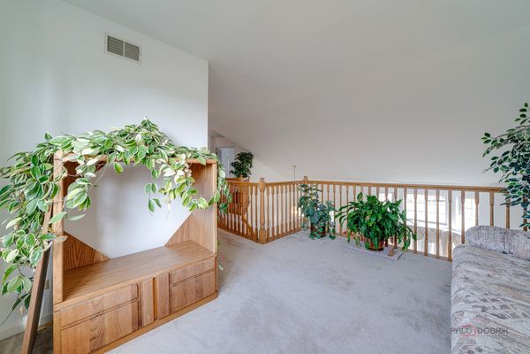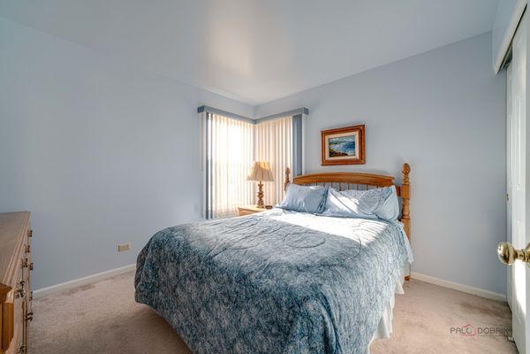1851 E Ivy Circle
Lindenhurst, IL
60046
About this home
Say hello to this sunny Starling model in Auburn Meadows. This one owner home is all ready for a new buyer to love as much as they have. Great oversize cul de sac lot with nice curb appeal that includes a backyard with brick patio and 10 x 14 storage shed with electric. Checkout the long driveway that was redone in 2021. Roof, siding and trim done in 2018. Exterior of home and shed freshly painted in 2023. Mature landscaping all around home with landscape lighting included. Enjoy the view from the front porch that welcomes you inside to the 2-story foyer and living room with tons of light and 2 story bay windows. Dining room combined with living room. Powder room off foyer plus large front closet. The family room and kitchen are perfect for everyday living. The cook can enjoy all the action from the kitchen that opens to sunny family room. The kitchen includes lots of counter top space and cabinets plus pantry closet. All appliances but please exclude the counter top microwave. Kitchen has room for a table that overlooks backyard and brick patio from slider. Laundry room includes washer, dryer, laundry sink and large closet. Make your way upstairs on the wide stairway with oak railings to find 3 bedrooms and a loft(possible 4th bedroom). The primary bedroom has a vaulted ceiling with 2 closets one WIC and one a double closet. The primary bath includes double vanity with separate tub and separate shower. Head down to the basement to find a fantastic rec room that includes a pool table that stays! There is a full bath and another finished room ready for whatever your needs might be. *Dart boards and lights in ceiling not included. Storage area in basement as well. *Include battery back up! Most of interior of home painted in 2023. Park in neighborhood for the little ones. If you like walks or bike rides nature is just down the road with Hastings Lake Forest Preserve. Show this home with confidence that it could be yours!
