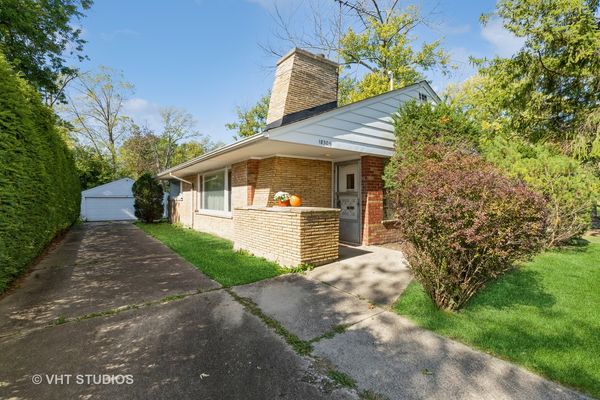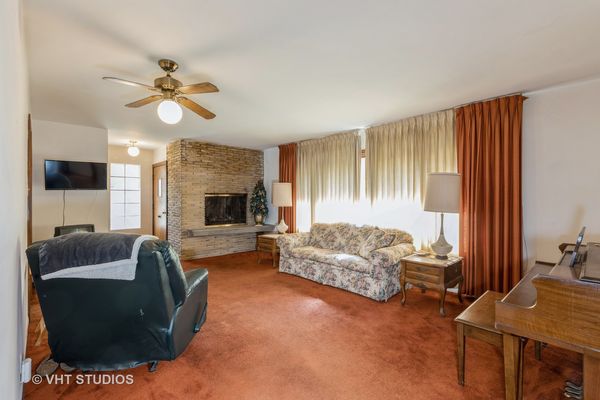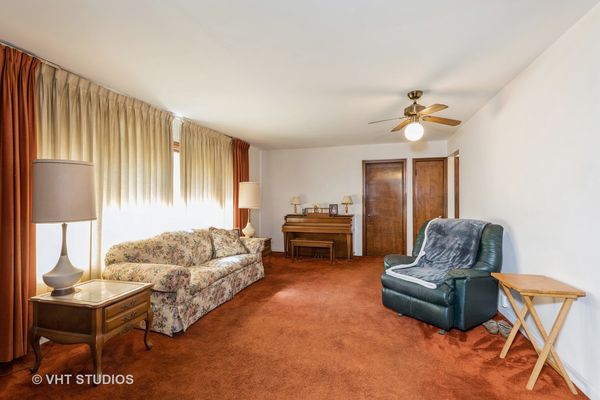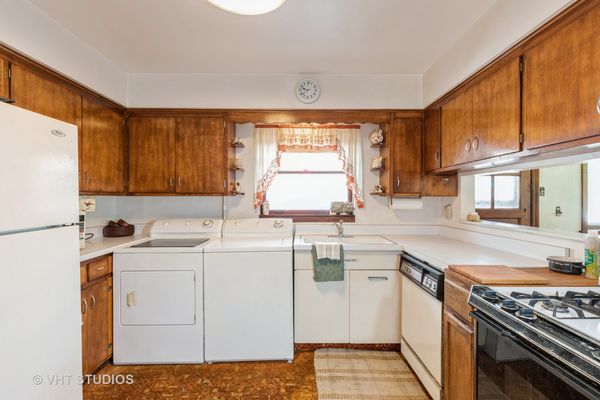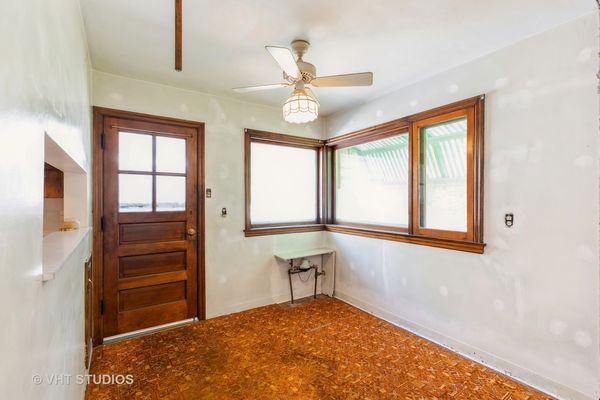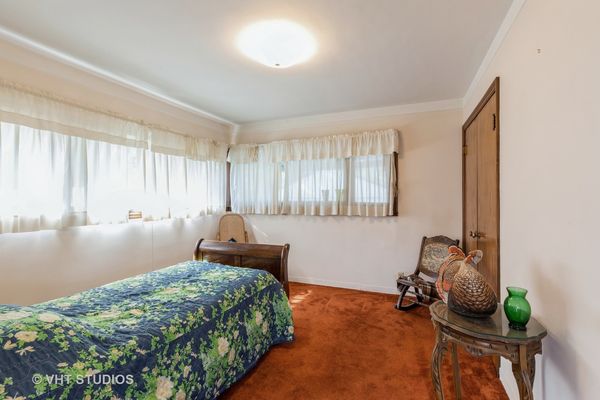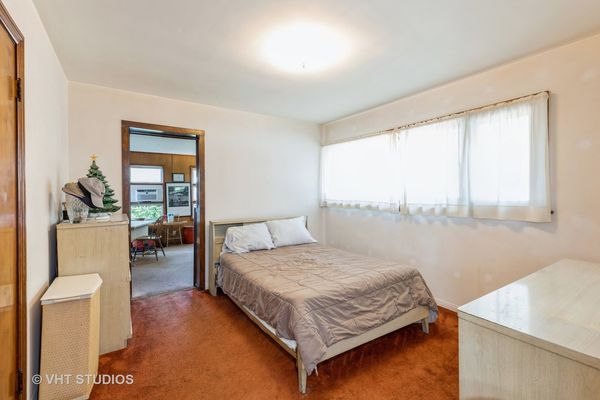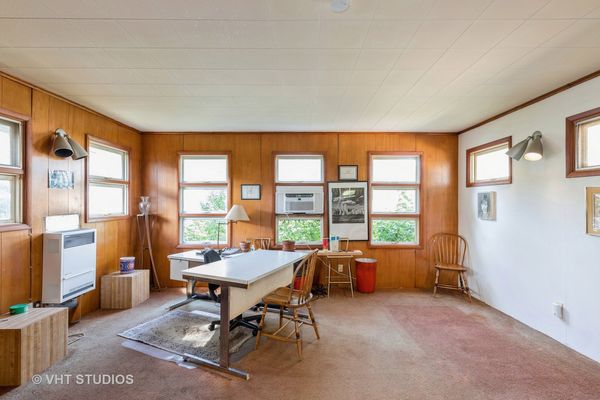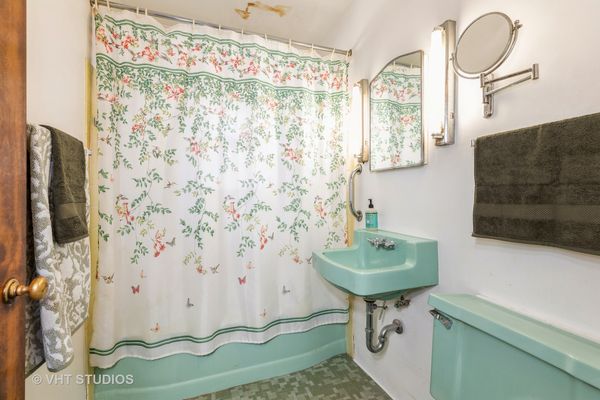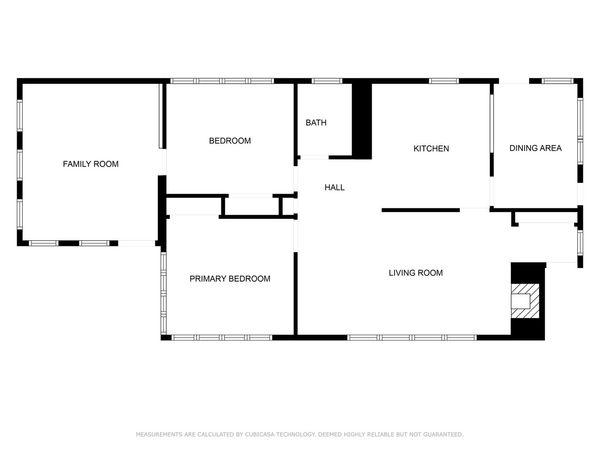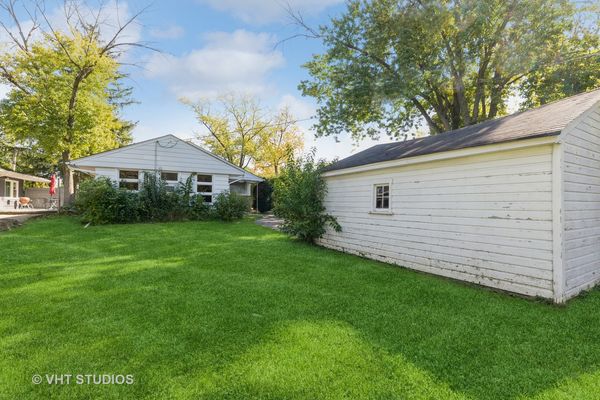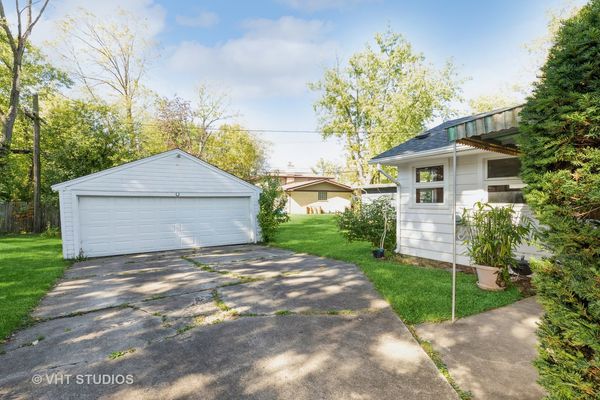18504 Riegel Road
Homewood, IL
60430
About this home
This charming home with a vintage vibe offers a delightful blend of comfort, space, and convenience. With two bedrooms and one bathroom, this lovely residence is perfect for those seeking a cozy and manageable living space. Upon entering, you will be greeted by a large and inviting living room flooded with natural light from the generously sized windows, creating a warm and welcoming ambiance. Relax and unwind in the evenings by the cozy fireplace, creating an inviting atmosphere for those chilly winter nights. The large kitchen with a pass through window to the dining room makes meal preparation a breeze. The separate dining room provides an ideal setting for hosting intimate dinner parties or enjoying family meals. A bonus room provides endless possibilities, whether you choose to transform it into a recreation room, home office, third bedroom, a cozy reading nook, an art studio, or a play area for kids...it's a great flex space to customize to your needs. The two-car garage ensures ample space for parking and storage. Outside, a spacious yard awaits your personal touch, providing plenty of opportunities for gardening, playtime, or simply enjoying the beautiful surroundings. Conveniently located near a variety of shops, restaurants, and parks, this home offers the perfect combination of tranquility and accessibility. Don't miss out on this wonderful property that is perfect for first-time homebuyers, down-sizers, or anyone seeking a comfortable and enjoyable living experience. Schedule your private tour today!
