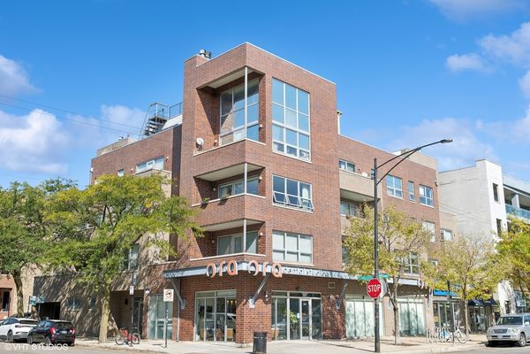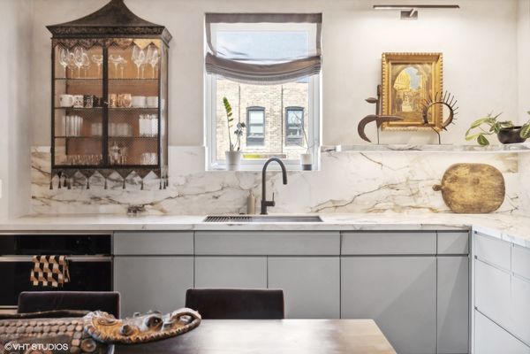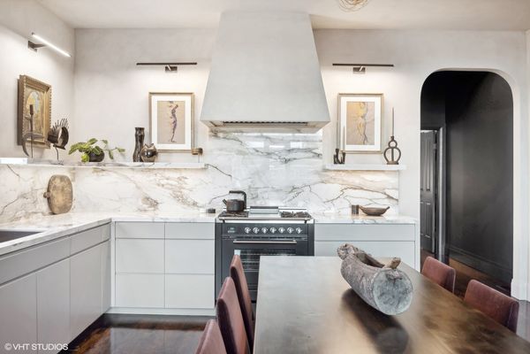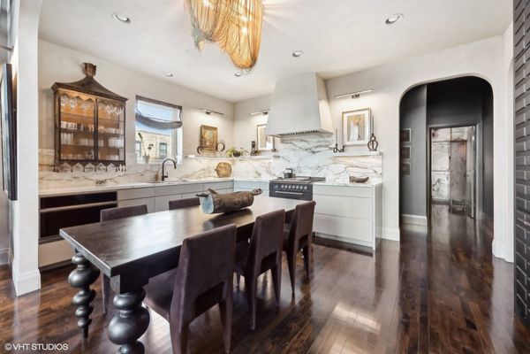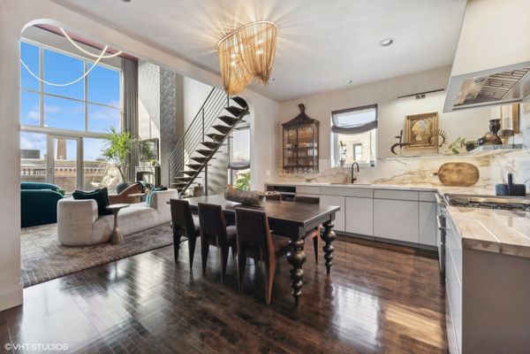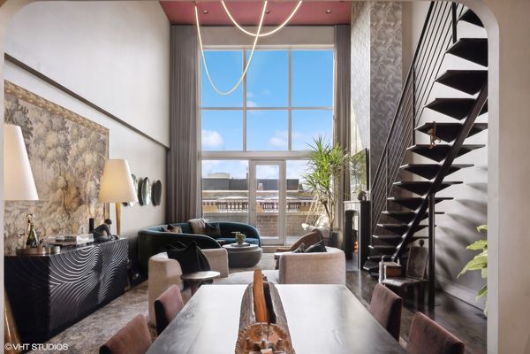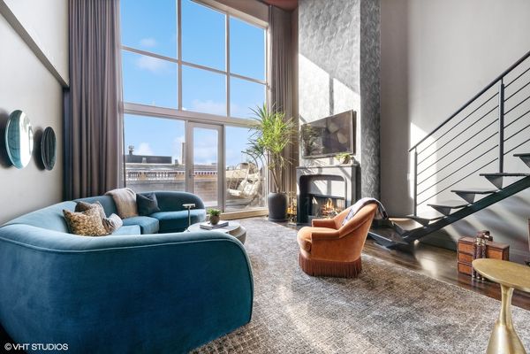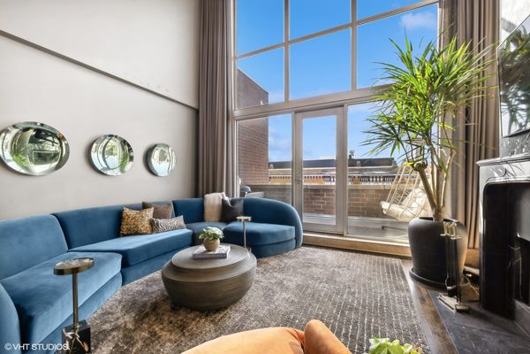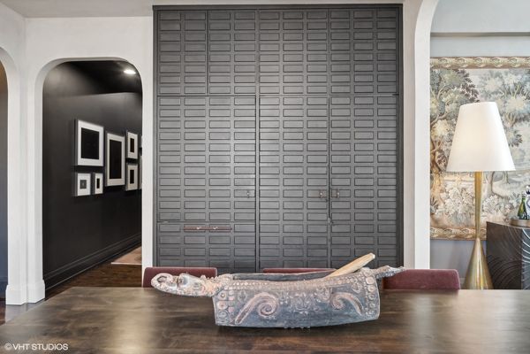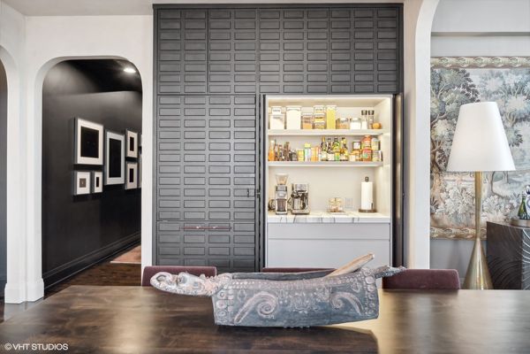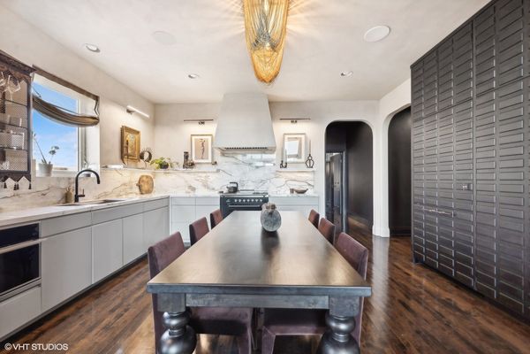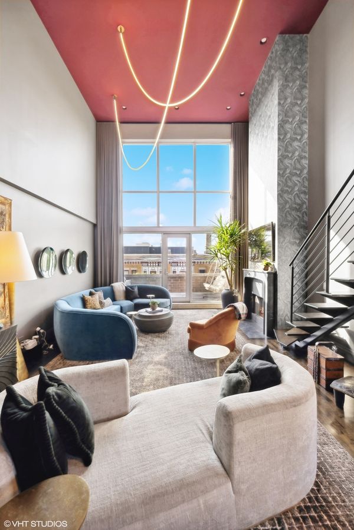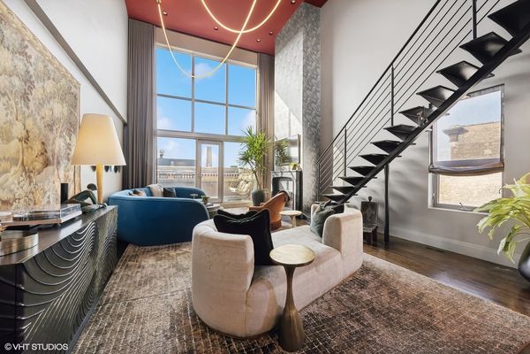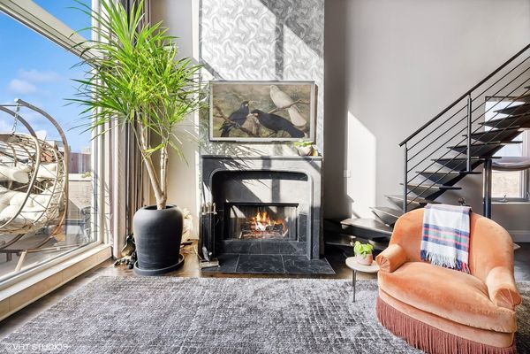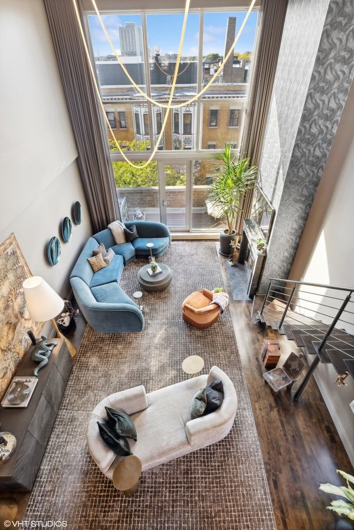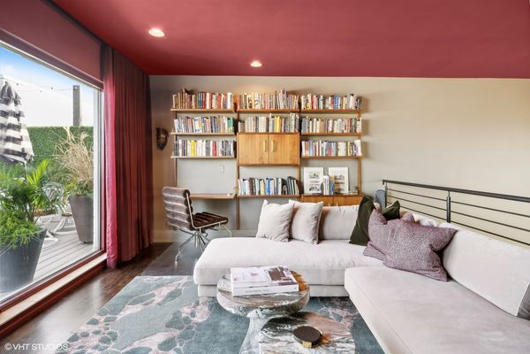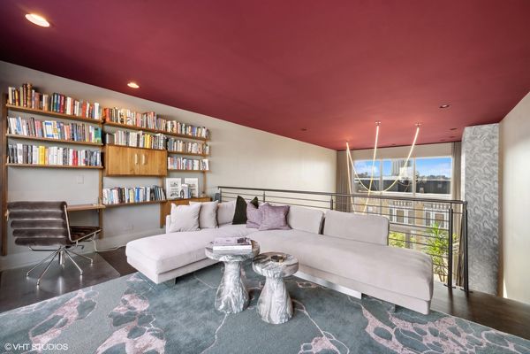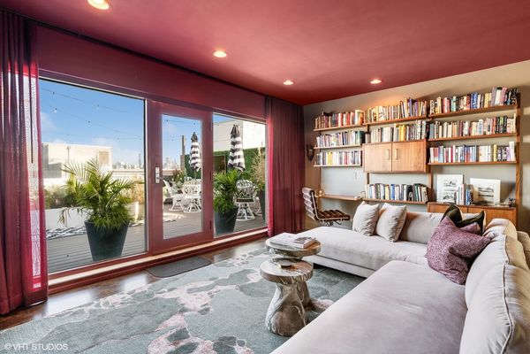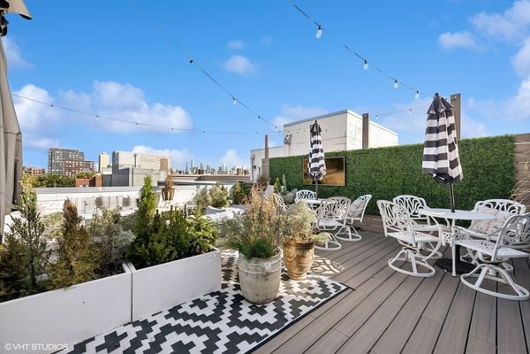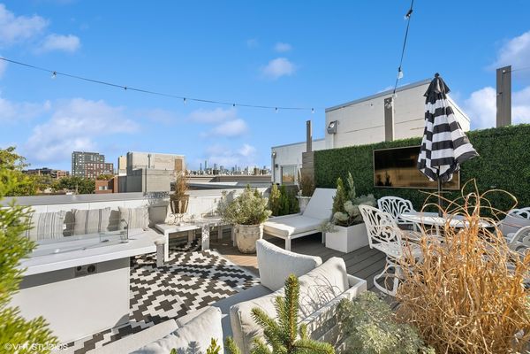1850 W DIVISION Street Unit 4D
Chicago, IL
60622
About this home
Be prepared to be amazed by this beyond-stunning designer renovation in the heart of Wicker Park. Masterfully crafted by the renowned design firm Studio Sven, this 2 bedroom+ lofted office/2 bath duplex corner home has been transformed into the epitome of cool maximalism while retaining the vibe of an inviting comfortable home. This one-of-a-kind home is far from the ordinary yet the foundation of the design is neutral to fit anyone's taste and style. The focal point of the renovation was most certainly the kitchen + dining room which sets off the amazing flow of the home. The kitchen boasts custom wood cabinets inlaid with walnut organization, marbled porcelain counters, with full height backsplash, and built-in shelves used for both function and beauty topped with twinkling picture lights. The handsome wood paneled Fisher & Paykel fridge, pantry + beverage center ensure your clutter stays behind closed doors. Culinary enthusiasts will appreciate the 36" ILVE 5-burner stove under a custom plaster hood, paired with a GE Monogram minimalist collection 5-in-1 technology microwave/2nd oven and an oversized Ruvati dual tier workstation sink - truly a chef's dream! This space was meant to be a dine-in kitchen with space for an oversized table with seating for 10 lucky guests to relax and visit under a moody gold chain light fixture.This impressive backdrop overlooks, through an arched passage, the dramatic 20-foot-tall living space with 2-story windows, eye-catching pendant rope lighting, a full-height honed marble fireplace, and a covered Trex balcony with tree top views, making this an effortlessly cool lounge with a fun retro vibe. The former dining room has been reimagined as a spacious conversation area, though it can easily revert to a dining space if desired. An open staircase leads up to the second-floor lofted office/workout studio that leads out to the enormous brand new, totally private Trex roof deck with gorgeous expansive city views that will never get old. The king-sized primary suite is a complete escape tucked into the back of the home with a mural wall covering, floor-to-ceiling window treatments that both diffuse and blackout light, an organized walk-in closet, however the true highlight of this space is the unexpected spa-like bathroom with handmade solid wood oversized dual vanity, built-in storage, a reeded glass walk-in shower, with built-in bench, French drain, un-lacquered brass fixtures, twinkling with ambient lighting all fit for a five-star posh resort. The second queen-sized bedroom is versatile, ideal as an office, guest room, or den, located conveniently across the hall from the elegant marble 2nd bath with unique wall coverings and custom lighting. This flawlessly designed, storied home looks just as amazing at night as it does during the sun-filled day and is complete with accent lighting, the extra long gallery hallway, arched doorways, distinctive fixtures, and so much more to make this an exceptional home. Located right in the center of all the wonderful neighborhood amenities, parks, cafes, dining and boutique shops that Wicker Park has to offer. Quiet elevator building with heated attached garage parking and storage included in the price. An absolute pleasure to show, you will not be disappointed!
