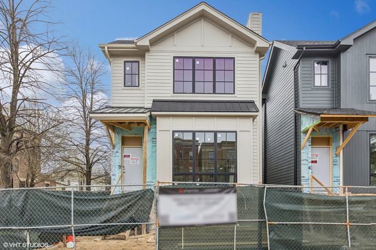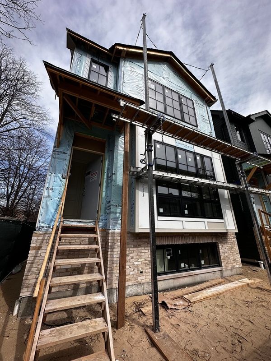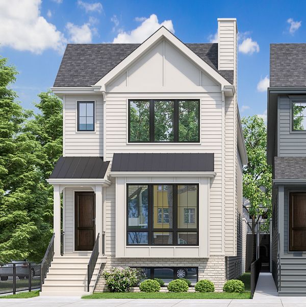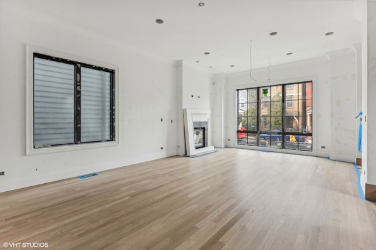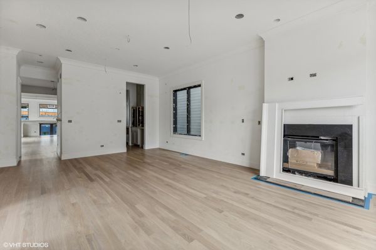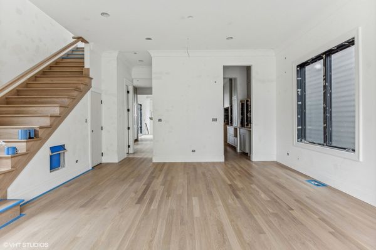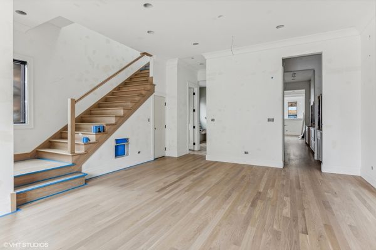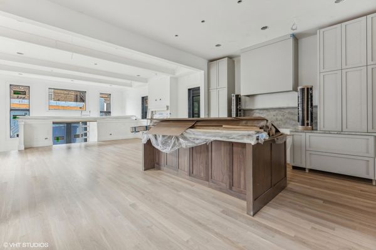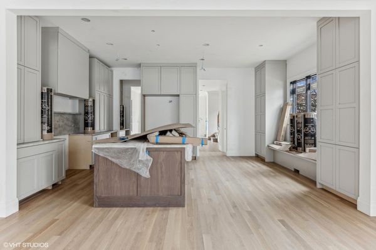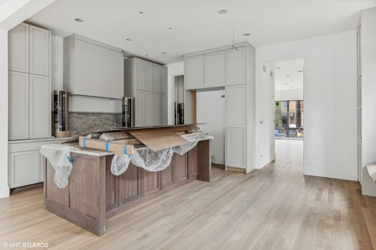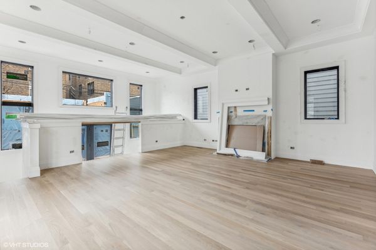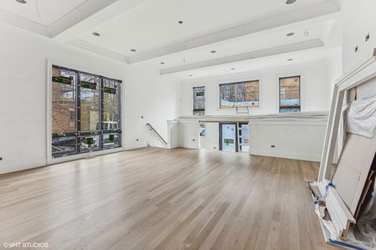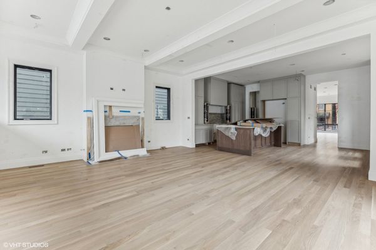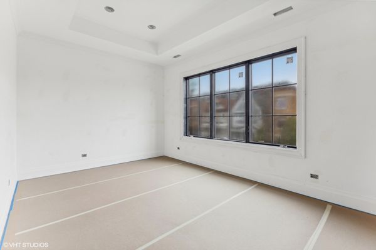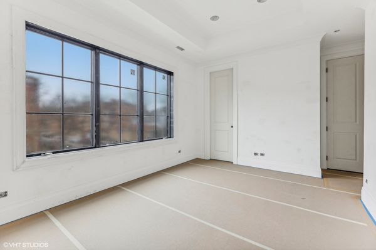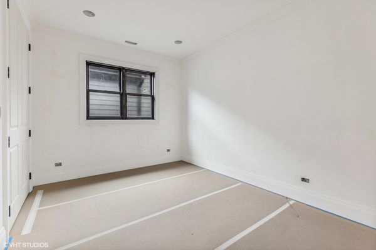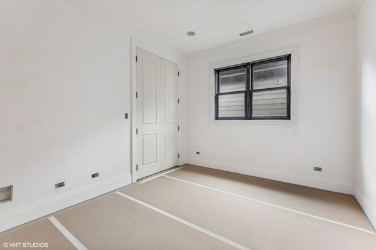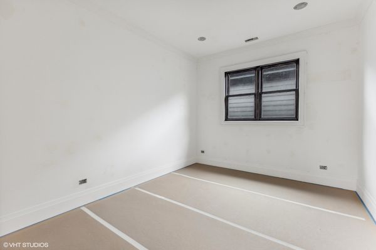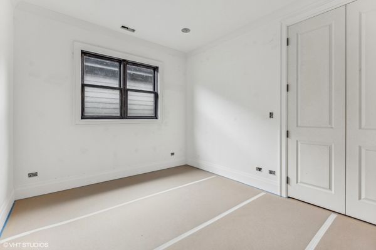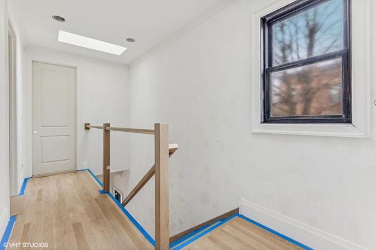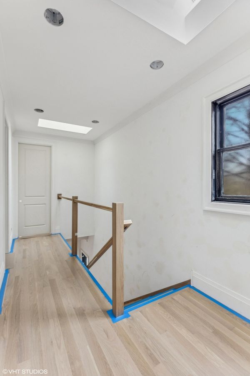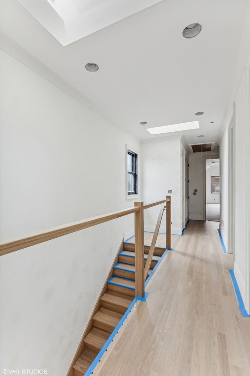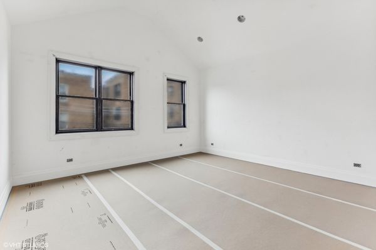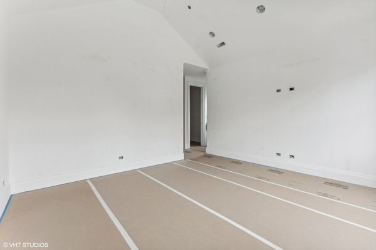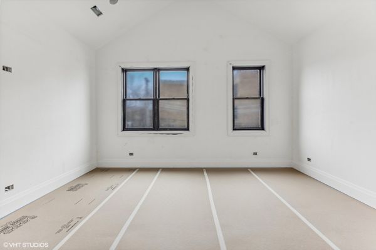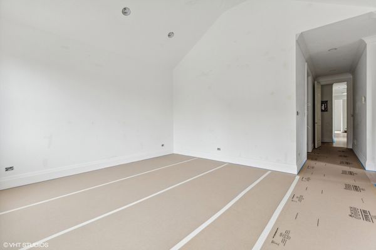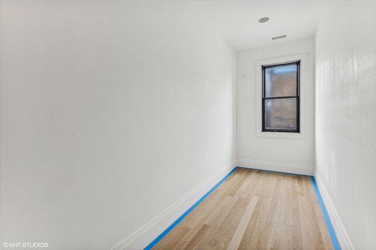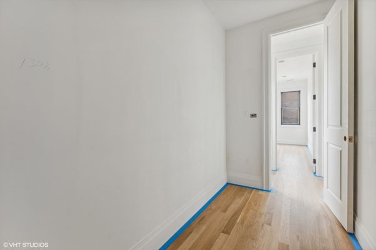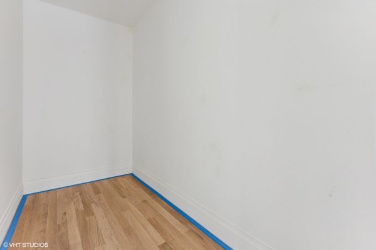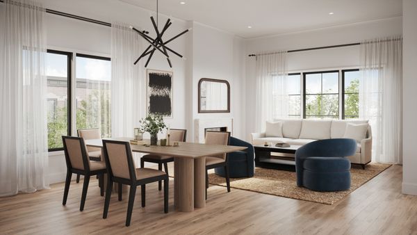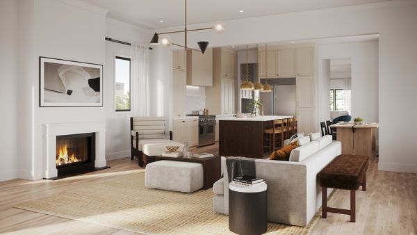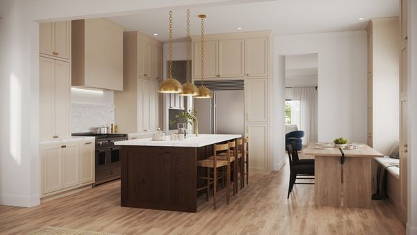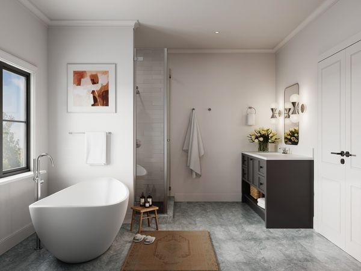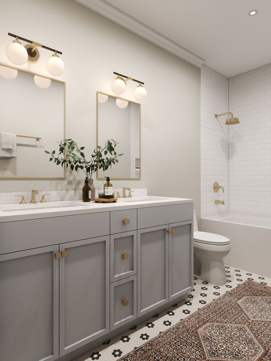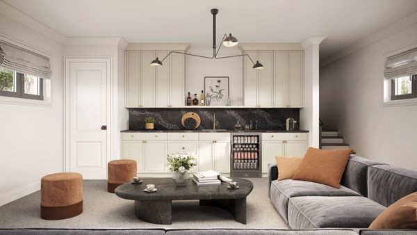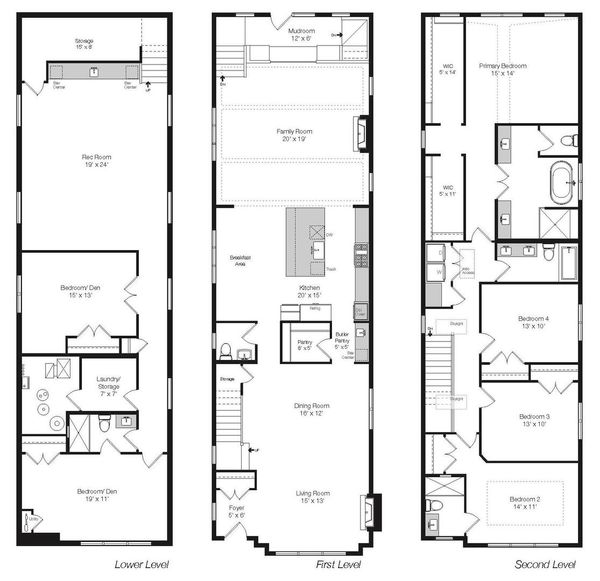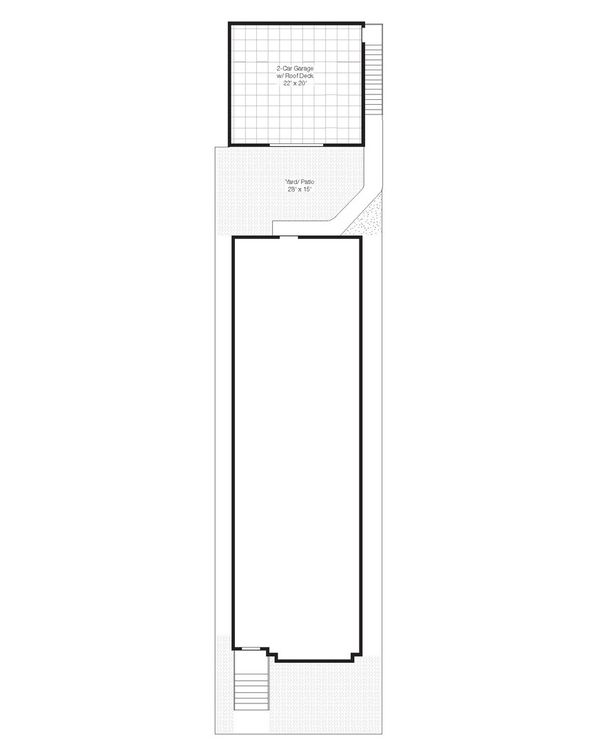1850 W Cuyler Avenue
Chicago, IL
60613
About this home
Brand new construction in the heart of North Center built by acclaimed builder Barrett Homes. Situated on a 28-FOOT-WIDE CORNER lot and with 4 bedrooms up, every inch of this brick and Hardie board home has been thoughtfully designed and features a floorplan laid-out to perfection. A front formal foyer welcomes you and immediately guides you to the formal living and dining spaces. The living room captures fabulous southern light and features a gas fireplace at its heart. Adjacent is a gracious dining room that can easily accommodate an 8-10 seat dinging room table. Serving is made easy with the inclusion of both butler and walk-in pantries connecting the dining room to the kitchen. With the extra width, the kitchen is truly a phenomenal and includes a true eat-in area. Kitchen features include extensive custom cabinetry, SubZero, Wolf and Bosch appliances, natural stone counters and backsplash and under-cabinet lighting. The great room is a massive 20 x 19 with beamed ceilings, gas fireplace with stone surround, custom cabinetry and an enormous picture window overlooking treelined Wolcott Ave. A smartly placed powder room and under-stair storage complete this main level. At the rear of the home is a fabulous grade-level mudroom, finished with stone flooring and custom cabinets for day-to-day storage. Ascend to the bedroom level where you'll find 4 bedrooms, 3 full bathrooms and an oversized laundry center. The primary suite consists of a bedroom with vaulted ceilings, two exceptionally large walk-in closets and a dressing area. The primary bath also boasts vaulted ceilings, radiant heated floors, double vanities, soaking tub and steam shower with rain and hand-held showers. The radiant-heated lower level of this home will stun you with it's sheer size starting with a 24 x 19 recreation room with wet bar and beverage center. Also on this floor are two more large bedrooms, a full bath with en-suite access, second laundry area and a massive storage room. The garage features a rooftop deck with 24" x 24" porcelain tiles as well as a second garage door that opens from the garage to the back yard - great for outdoor entertaining, moving large loads in/out of the house, or a caterer's staging area for larger gatherings. In addition, what is this house is on the corner, this garage is accessed directly from Wolcott Ave. via your own driveway. Walk to all of the following places in 10 minutes or less: Coonley Elementary School, Trader Joe's, Starbucks, Jewel-Osco, CVS, the Blue Line and a host of shops and dining along Lincoln Ave. Delivery summer 2024.
