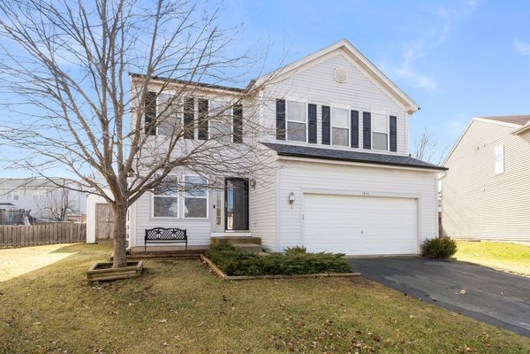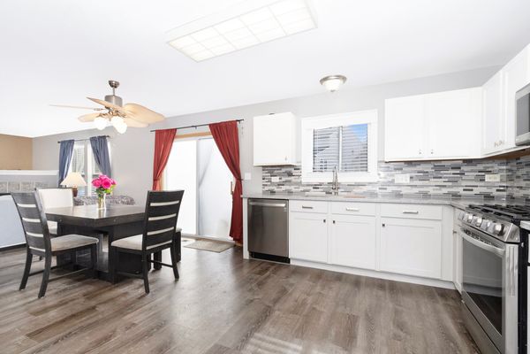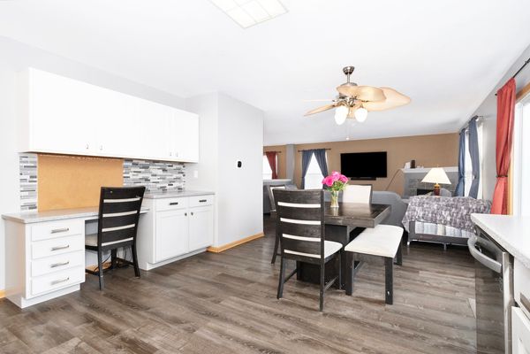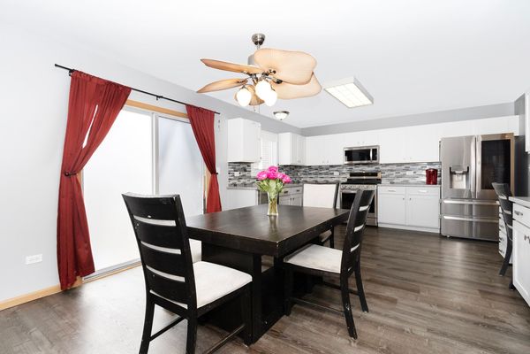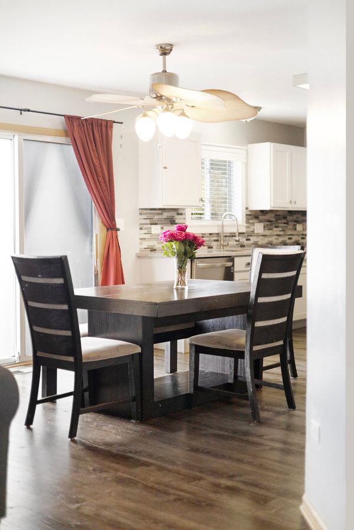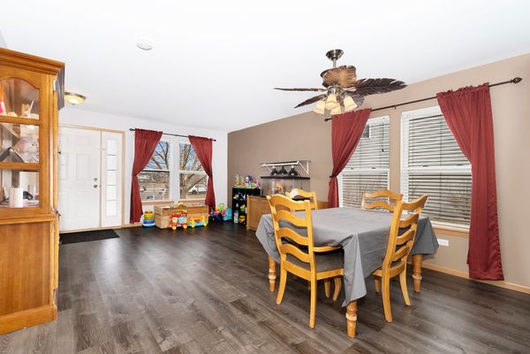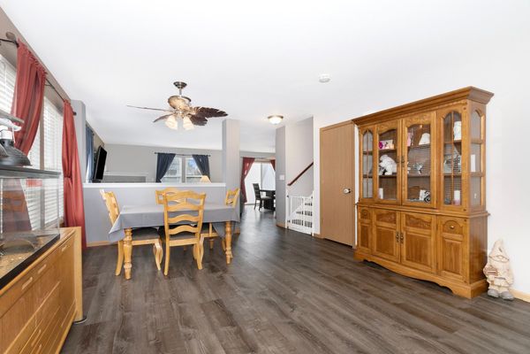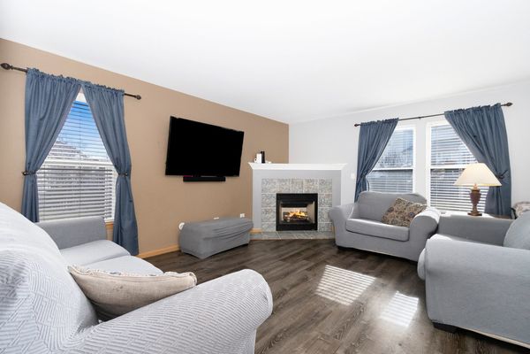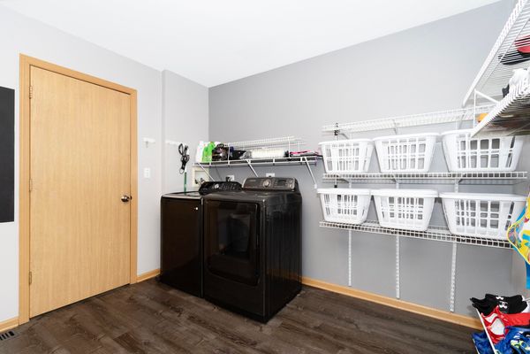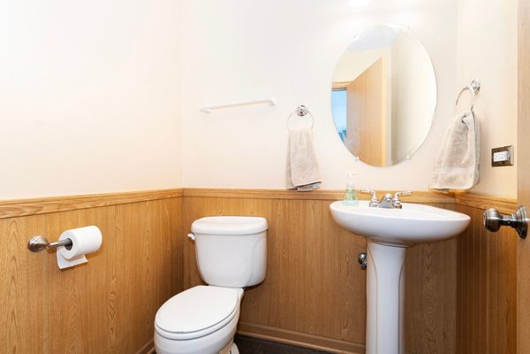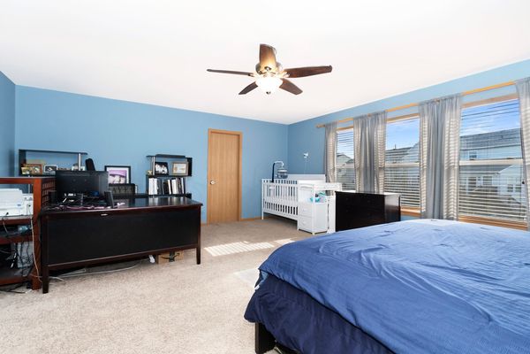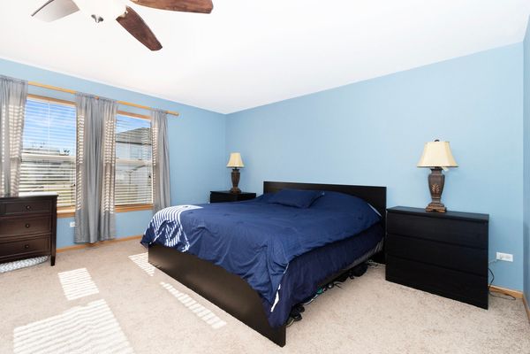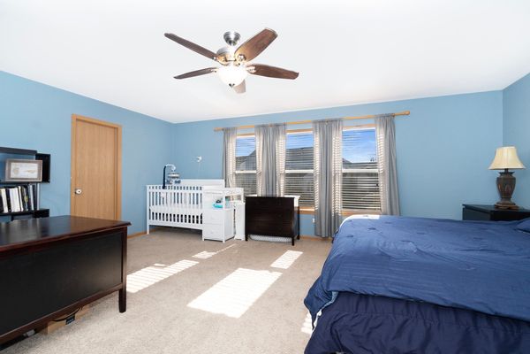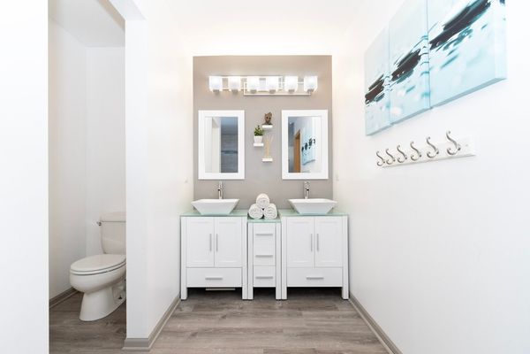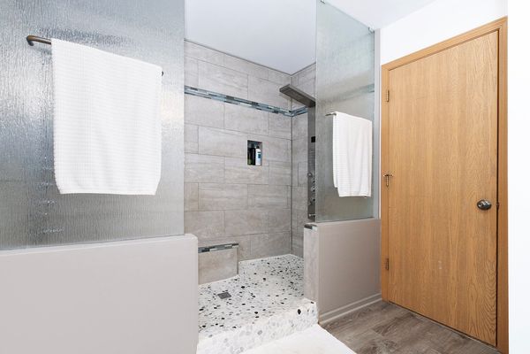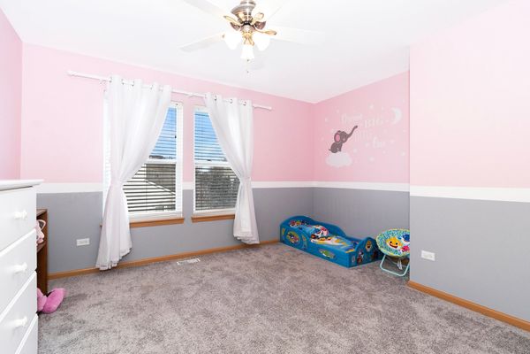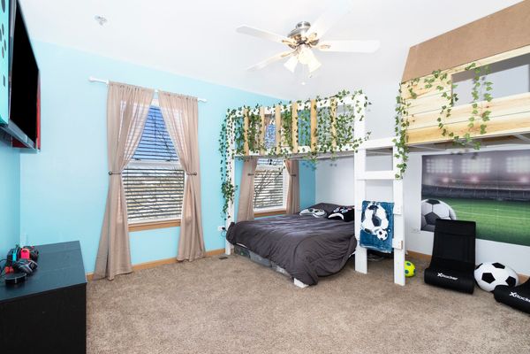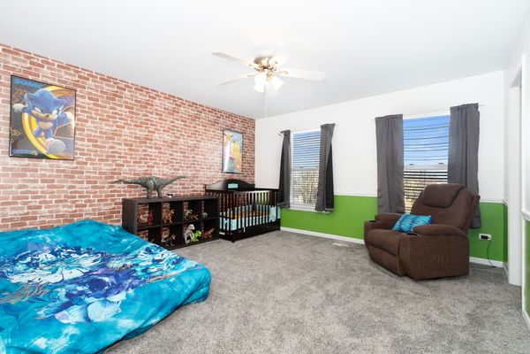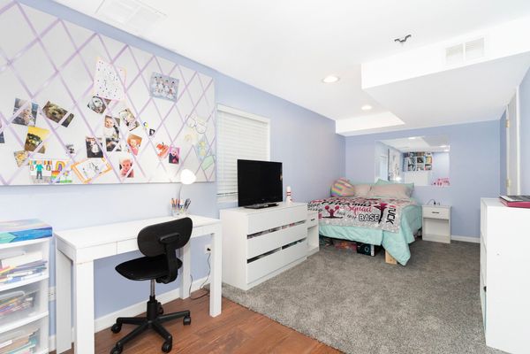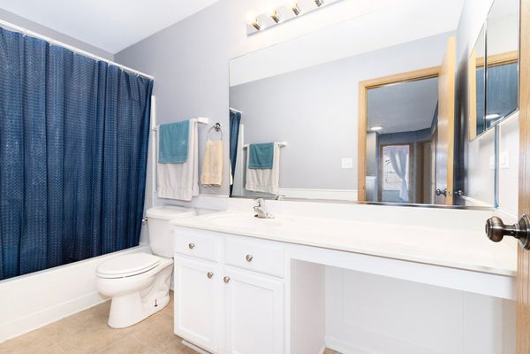1850 Simpson Court
Montgomery, IL
60538
About this home
Welcome to your new sanctuary at 1850 Simpson Court, peacefully situated in a cul-de-sac within the highly sought-after Fairfield Way subdivision. This charming residence boasts three levels of living space, featuring 5 bedrooms, a finished basement, and a generously-sized fenced backyard. Upon entering, be embraced by the inviting formal living room and dining room, adorned with updated LVP flooring that seamlessly extends across the main floor. The family room invites relaxation in front of the fireplace, while the stunning eat-in kitchen beckons with two-toned shaker cabinets, stainless steel appliances, and Corian countertops - offering both functionality and style. Notice the convenient access to the backyard, where a delightful pool awaits your enjoyment.The second floor reveals 4 generously sized bedrooms, each with ample closet space and custom built-ins. The owner's suite provides a retreat with abundant space, a walk-in closet, and a modern spa-like bathroom featuring double sinks and a wall-to-wall shower with dual shower heads. Venture downstairs to the basement, where you'll find not only an additional bedroom but also versatile space for storage, a fabulous recreation area, or a home office. Step outside to the paver brick patio, ensuring privacy and the perfect setting for entertaining, with a heated, above-ground pool promising summer fun for family and friends. Discover the joys of the neighborhood, with nearby paths for leisurely walks, a park for play, and a pier for fishing. Notably, there's no HOA in this District #115 community. Your new home awaits - a blend of comfort, style, and recreation.
