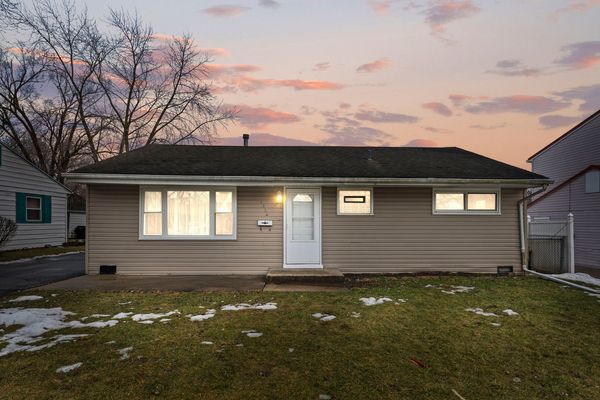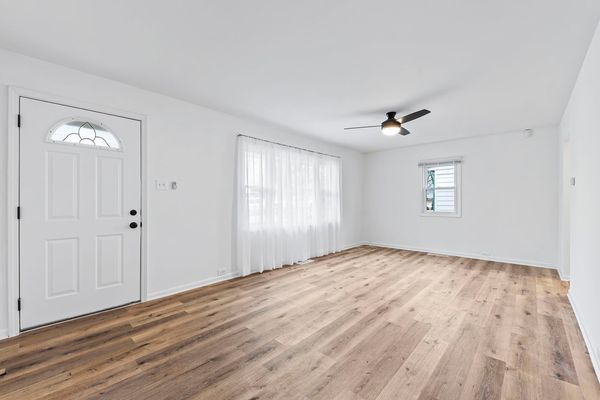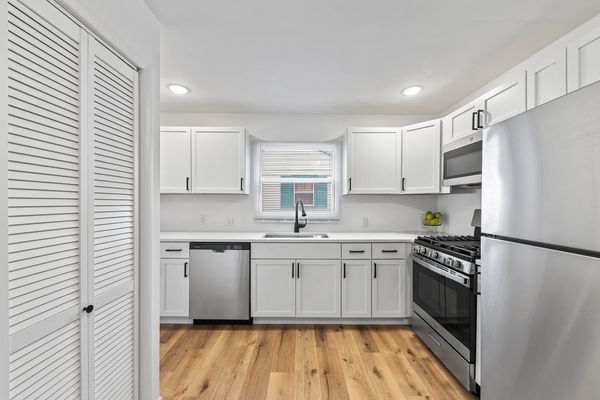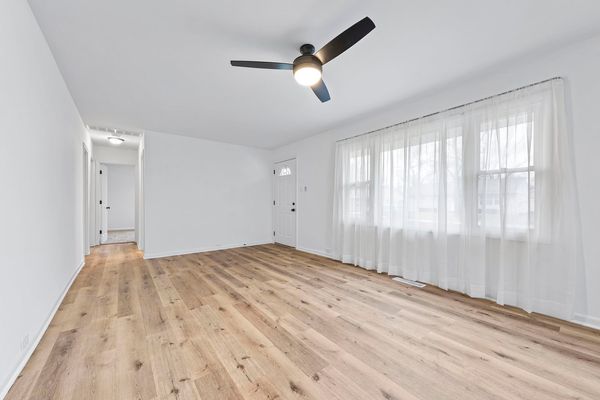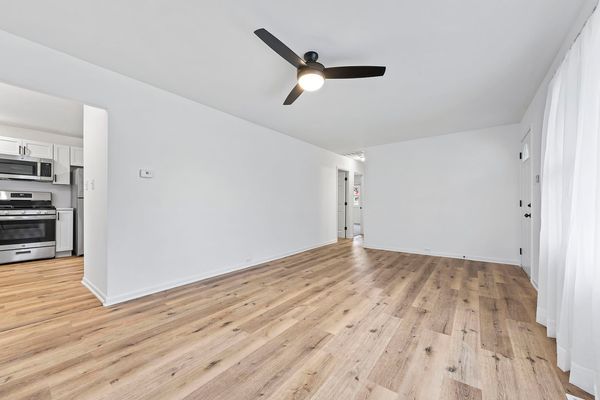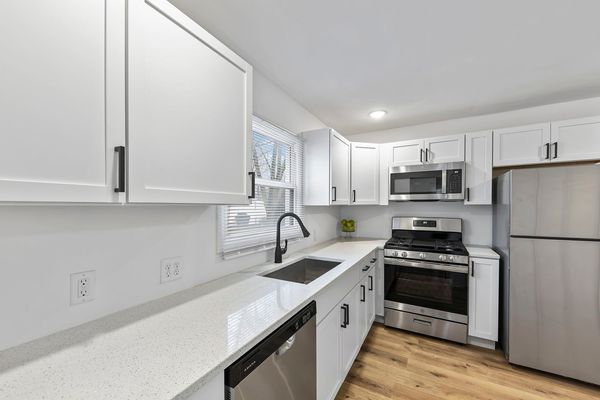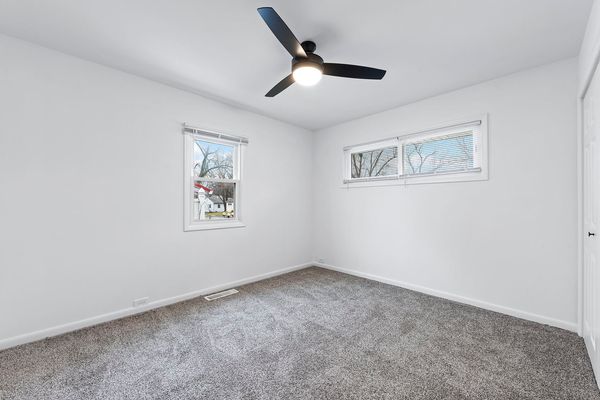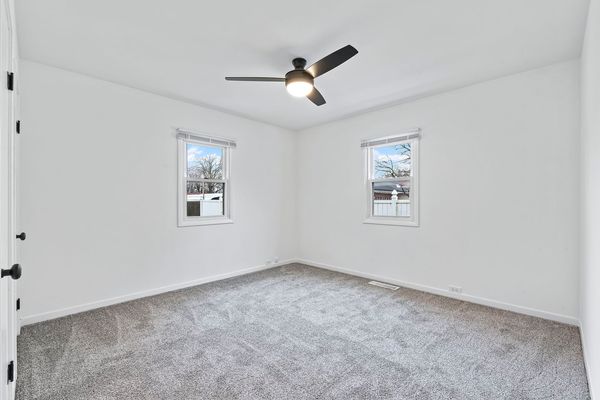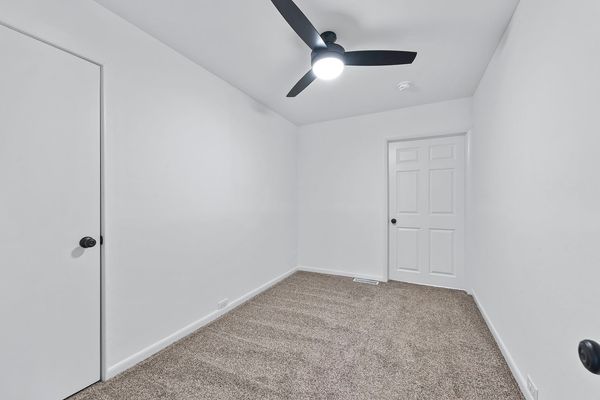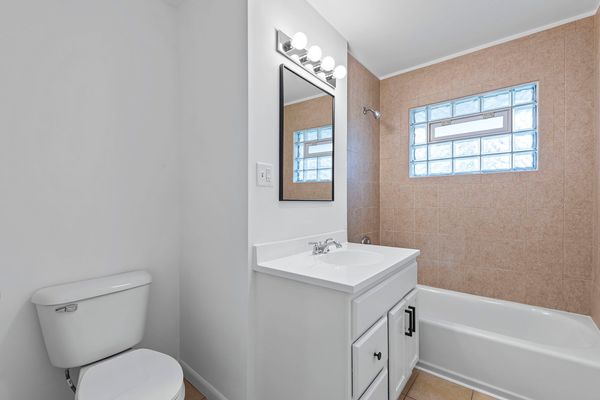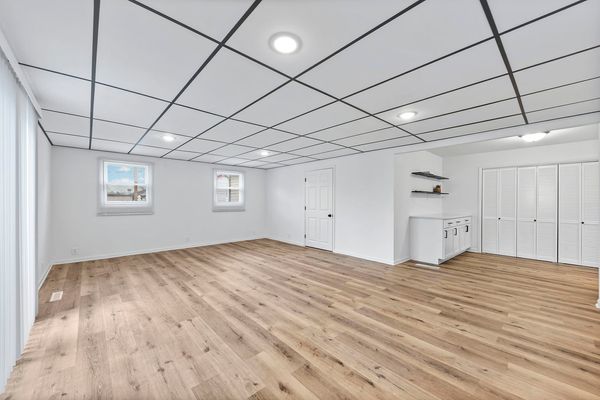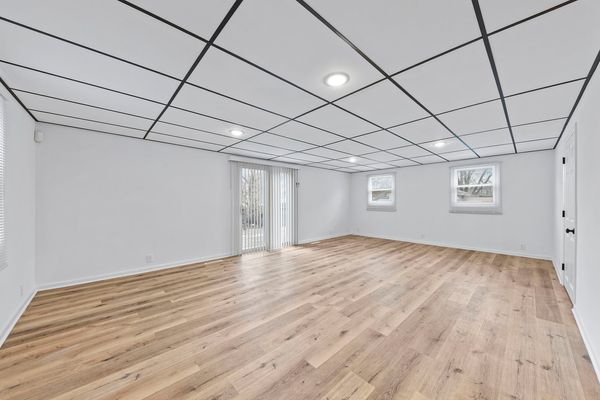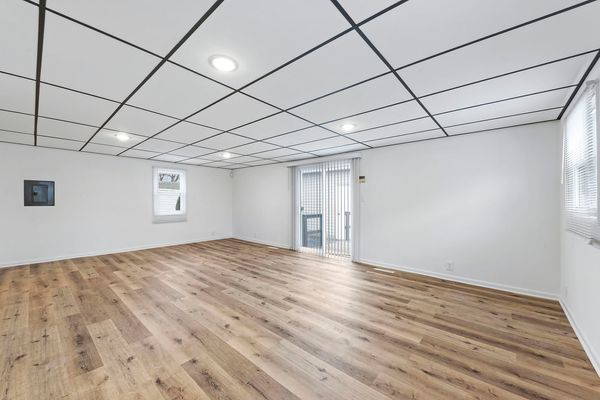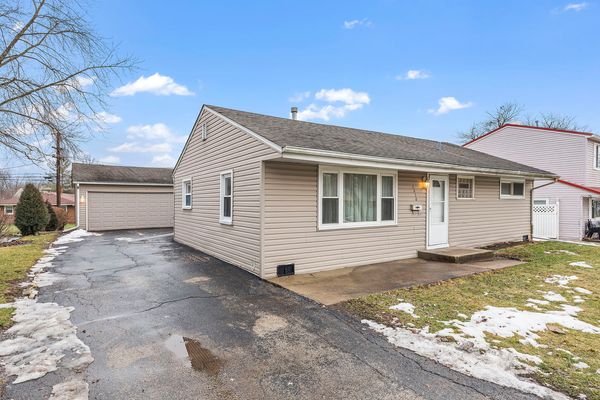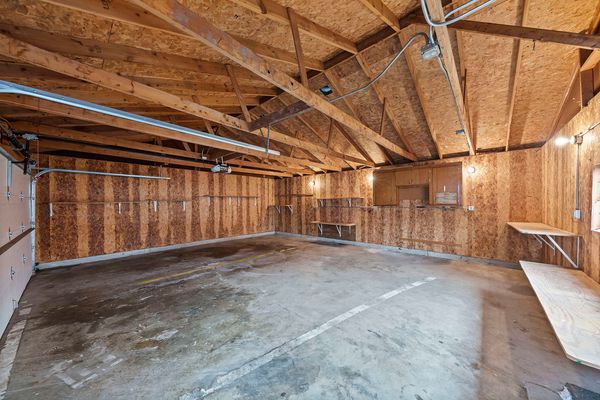1850 Greenview Avenue
Kankakee, IL
60901
About this home
Step into a realm of modern elegance and timeless comfort with this beautifully renovated 3-bedroom, 1-bathroom haven in the heart of Kankakee. Spanning 1352 sq ft, this home is a masterpiece of contemporary design, where every detail has been meticulously curated to create a seamless blend of style and functionality. The kitchen, adorned with sparkling quartz countertops and gleaming stainless steel appliances, beckons culinary enthusiasts to unleash their creativity. As you move through the home, the new vinyl plank flooring guides you gracefully from room to room, creating a sense of unity and warmth underfoot. Indulge in relaxation in the updated bathroom, a sanctuary of luxury with its modern fixtures and impeccable finishes. natural light floods through the large vinyl windows, casting a gentle glow on the chic interiors. The thoughtful layout and design choices make this home not just a living space but a canvas for your lifestyle. Venture outside, and discover the charm of the oversized 2.5 car garage - a dream for car enthusiasts or those in need of extra storage. The exterior exudes curb appeal, inviting you to bask in the tranquility of the surrounding neighborhood while soaking up the sun on the large rear deck. This residence is more than a home; it's an oasis where classic charm meets contemporary allure. Welcome to a life of style, comfort, and modern living near downtown Kankakee. Your dream home awaits.
