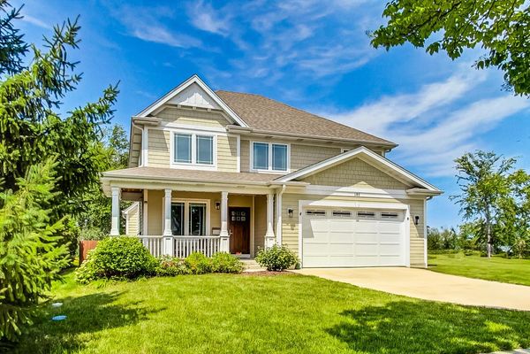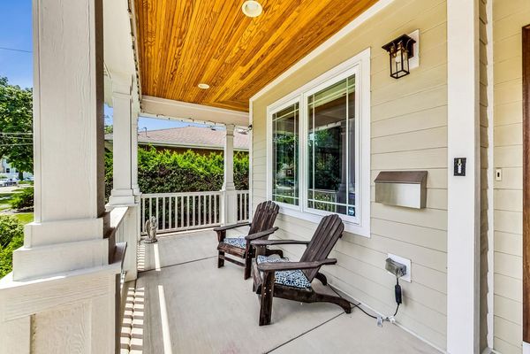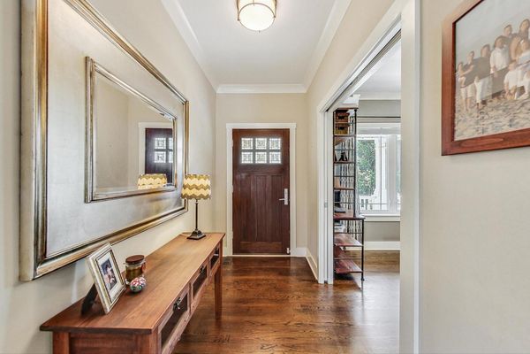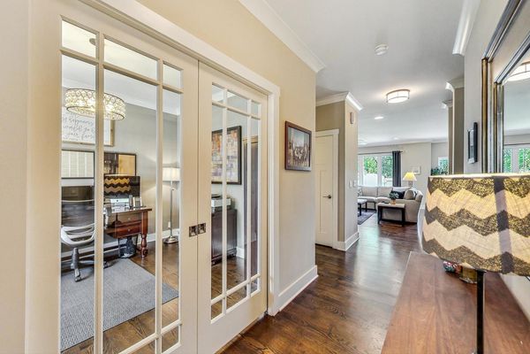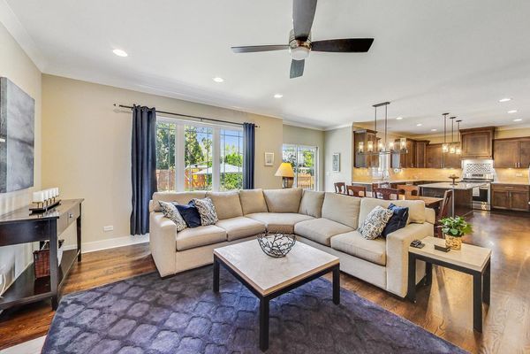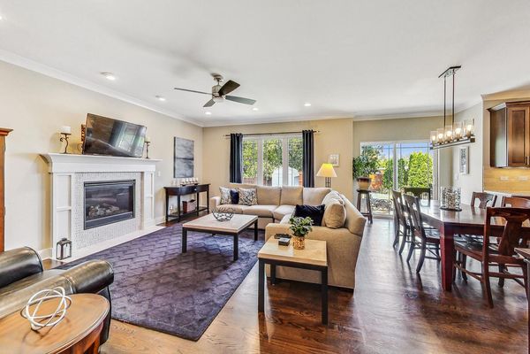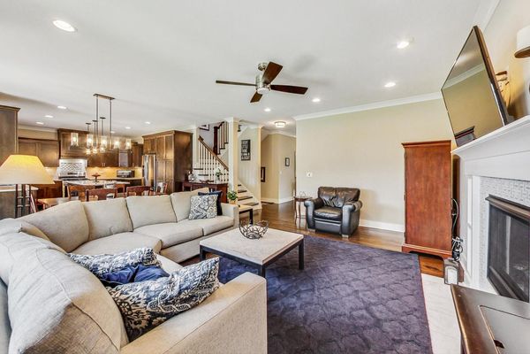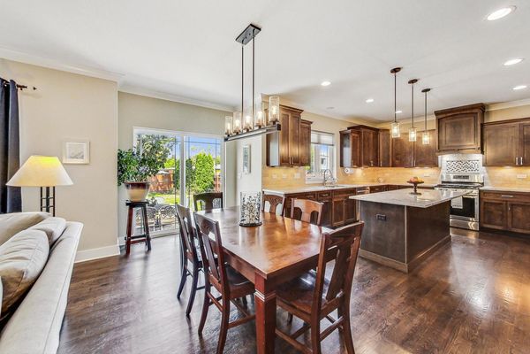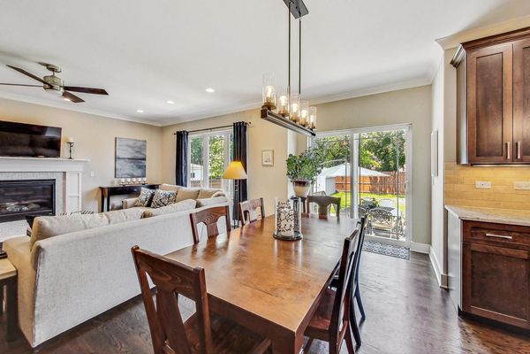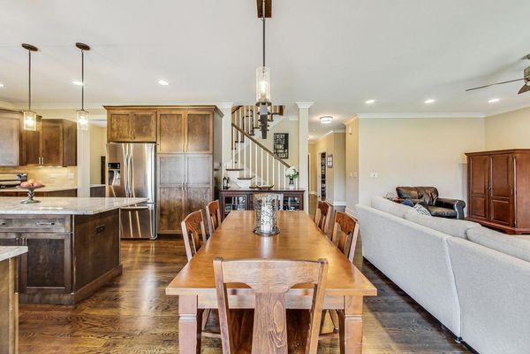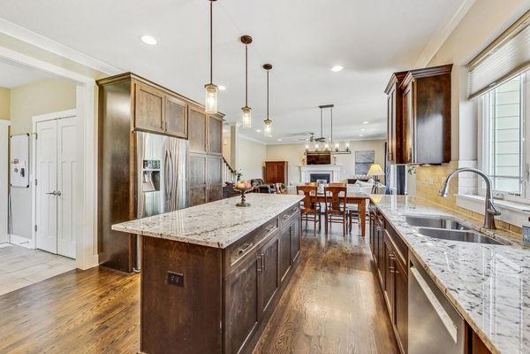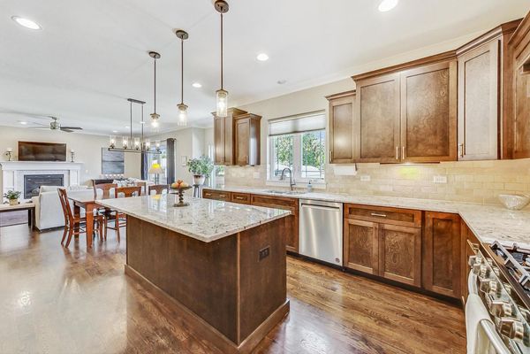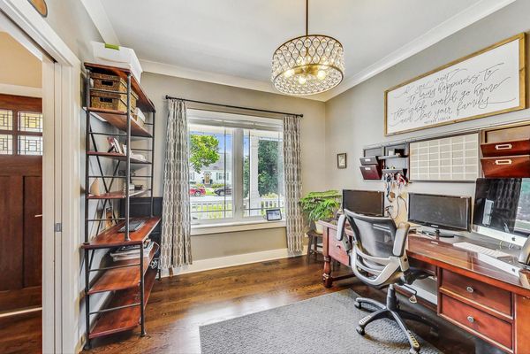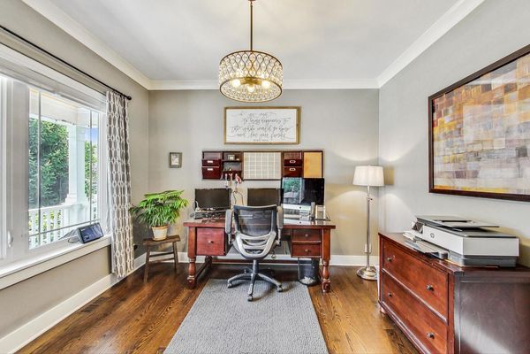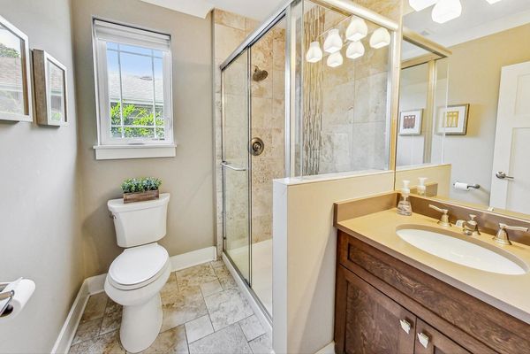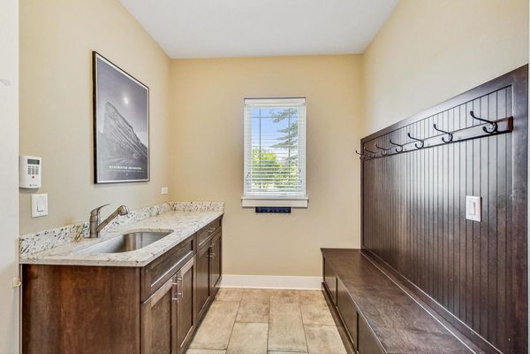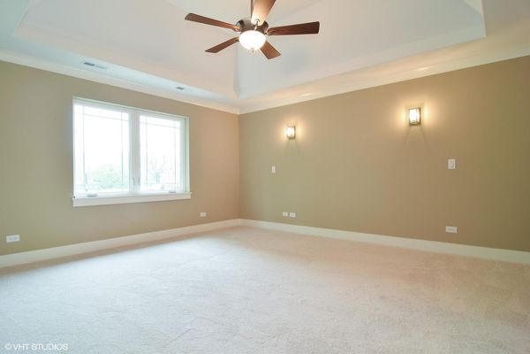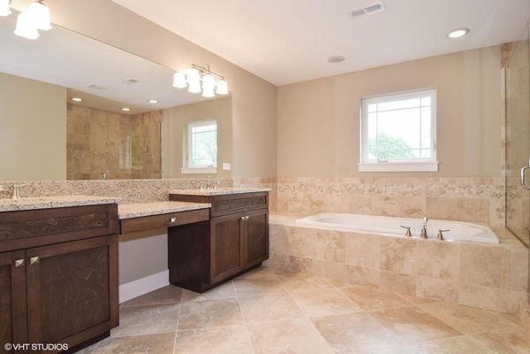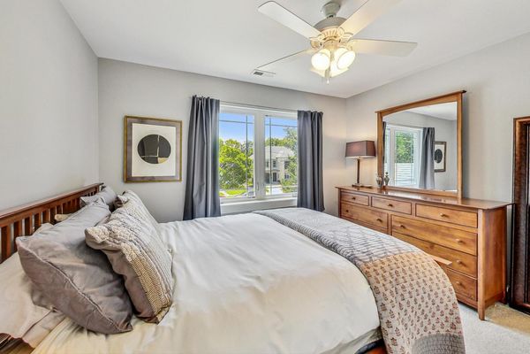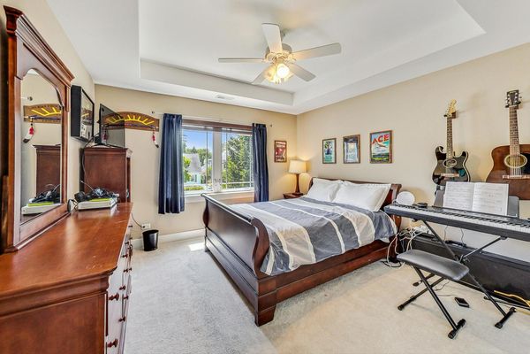185 E Fremont Avenue
Elmhurst, IL
60126
About this home
***SELLER REQUESTS ALL OFFERS DUE BY MONDAY, JULY 22 @ 3P*** Nestled in a vibrant Elmhurst neighborhood, this "nearly new" 4-bedroom, 4-bathroom home, offers a perfect combination of modern comfort and convenience. Built just 9 years ago, this residence radiates a welcoming atmosphere and is in a fantastic location within walking distance to the Metra train station, uptown Elmhurst, and the coveted NEW FIELD SCHOOL. Upon entering, you'll be greeted by an inviting open floorplan accentuated by beautiful hardwood floors that span the main level. The centerpiece of the home is the inviting great room, featuring a fireplace ideal for gatherings. Adjacent is the well-appointed kitchen, boasting top-quality finishes, a spacious island, stainless steel appliances, and elegant granite countertops. The kitchen seamlessly flows into the dining area, creating a harmonious space for dining and entertaining. Adding practicality to luxury, a main floor office and adjacent full bathroom plus a spacious mud room offer flexibility and convenience. Upstairs, discover four generously sized bedrooms, each designed with comfort in mind. The master suite stands out as a private sanctuary, complete with a luxurious bathroom and ample closet space, plus the added convenience of an upstairs laundry room. For additional living and entertainment space, the recently finished basement is a standout feature, showcasing a spacious rec area, exercise room and another full bathroom. This lower level also offers plenty of storage and the flexibility to convert into a fifth bedroom if desired. Outside, the property boasts a roomy patio and an enviable, large fenced yard with room to create inviting spaces for outdoor relaxation and enjoyment. Move in and start enjoying the best of Elmhurst living today!
