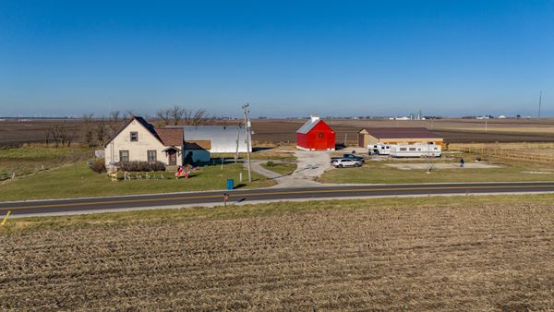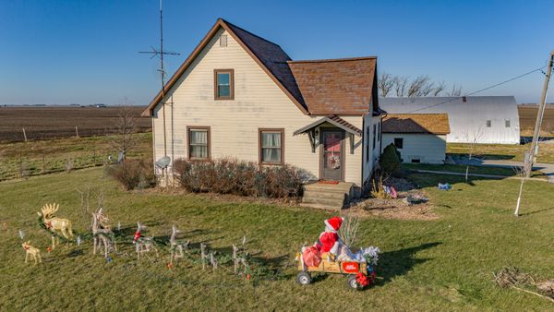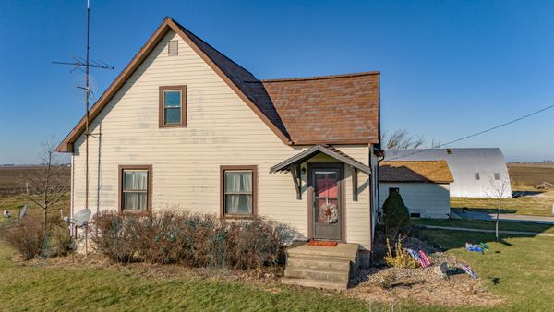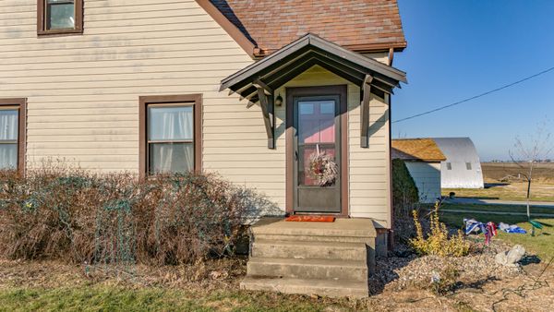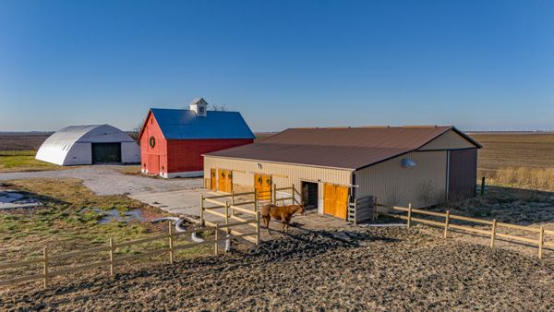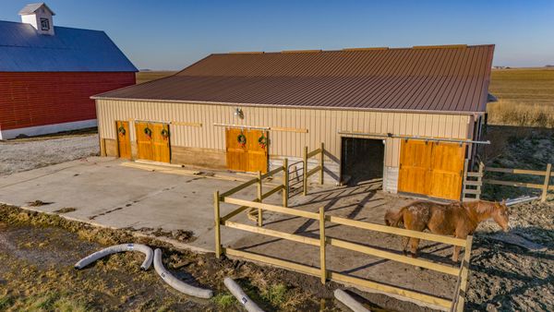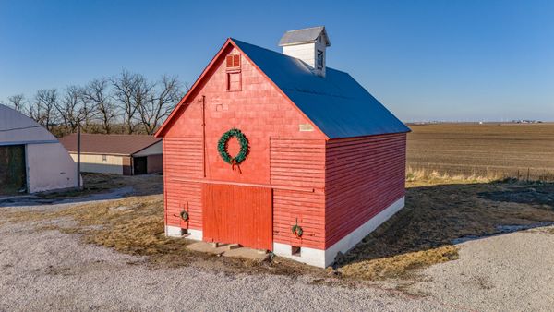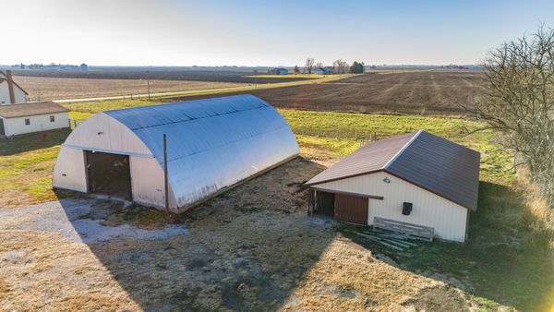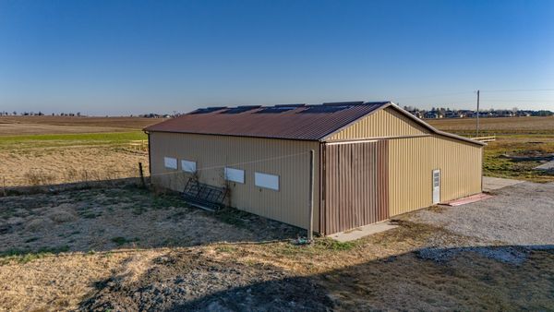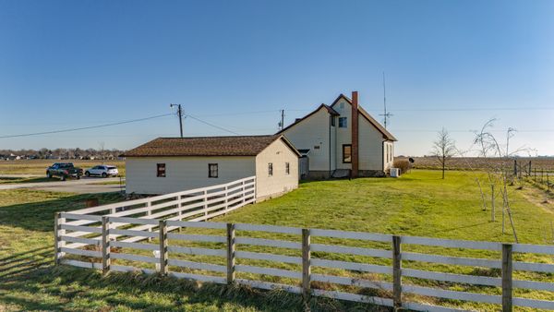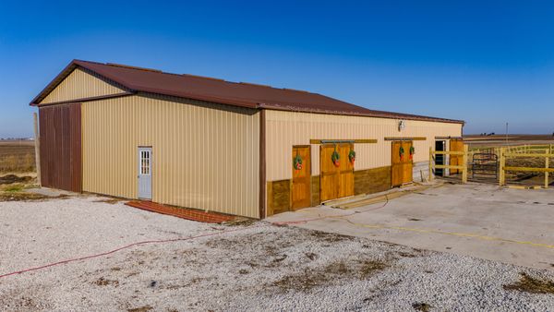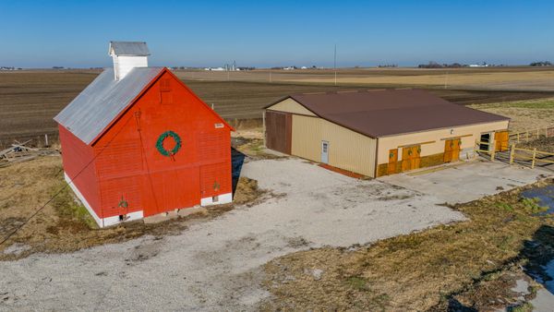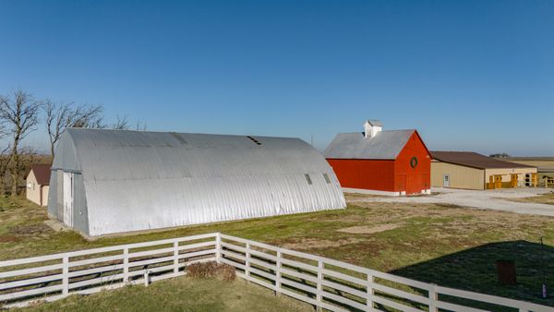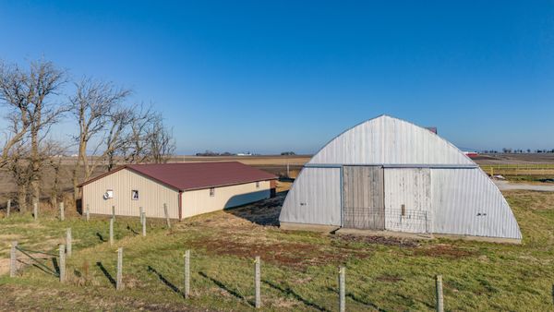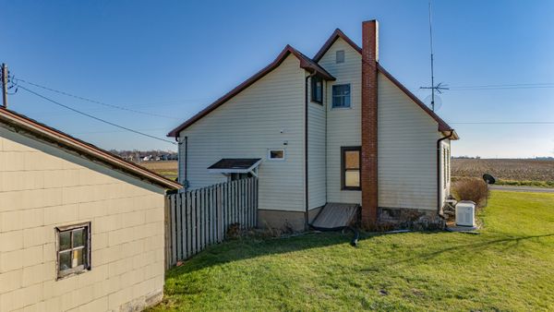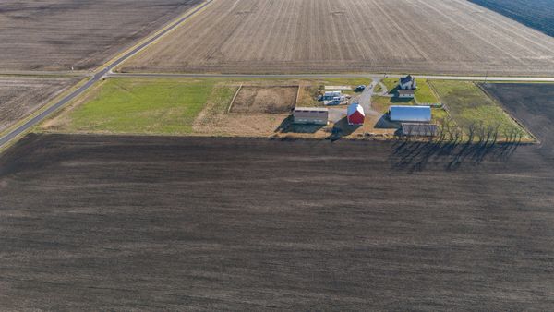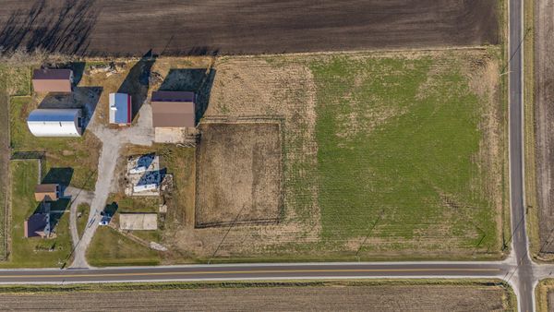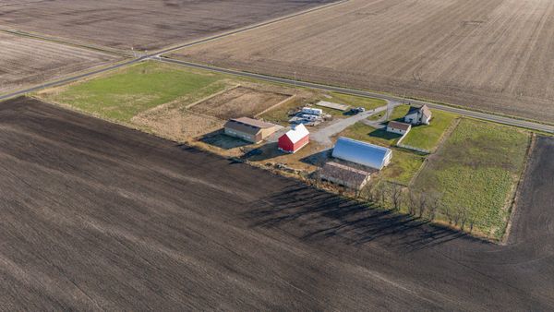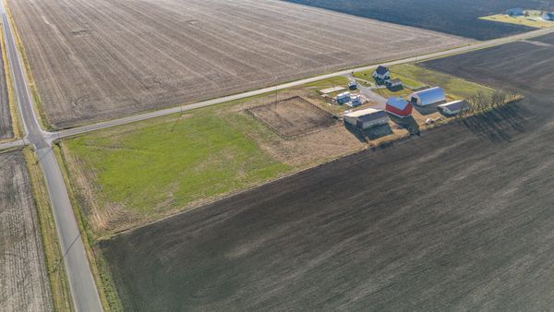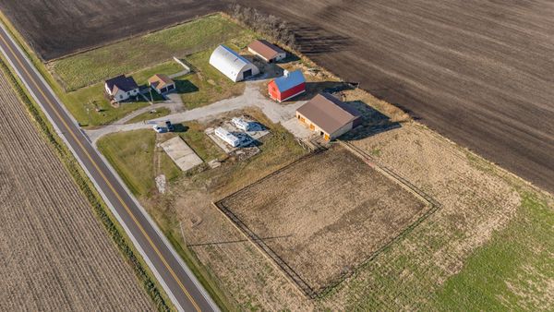1849 E 900 North Road
Gridley, IL
61744
About this home
Experience the epitome of country living with this exceptional 3-bedroom home on 7.38 acres in rural Gridley! Priced $10, 000 lower for a swift sale, this turn-key hobby farm is a unique haven, boasting two barns, a machine shed, corn crib, and a livestock corral. Step into a beautifully upgraded interior featuring granite overlay countertops, stainless appliances, and hardwood floors. The bathroom is a masterpiece with a new tub, toilet, vanity, and custom-built cabinetry. The main-floor master bedroom complements loft-style bedrooms upstairs. New carpet upstairs to be installed prior to close. Buyer can pick color. Mechanical excellence prevails, with recent HVAC updates, a Generac generator system, and a wired farm for a tractor PTO generator. Natural gas, a 175-ft well, and modern amenities like a water softener with new filter system and new water heater complete the picture. The working farm includes two electric-fenced pastures with solar controls, large barn with concrete floor, smaller barn, and a Quonset machine shed. Additionally, enjoy a Pickelball court, livestock corral, and potential for a future barn or shed on a concrete foundation. Meticulously maintained, recent updates include a new septic, gravel driveway, and fresh paint throughout. Seize this opportunity for a lifestyle that merges rustic charm with modern comfort. Act now to claim your piece of rural serenity!
