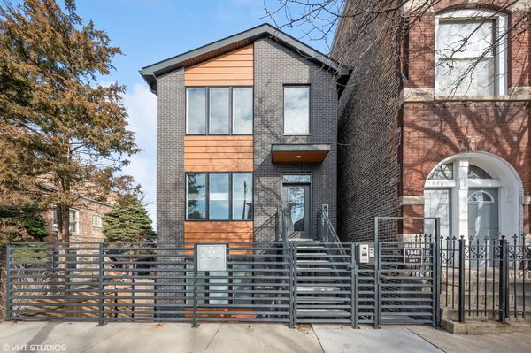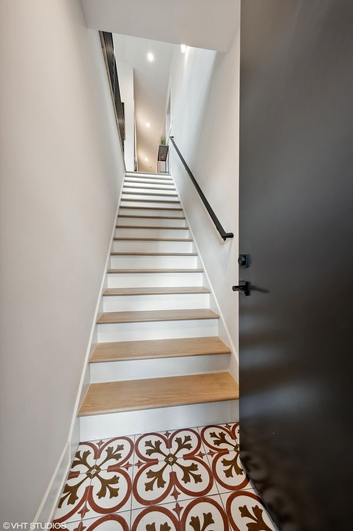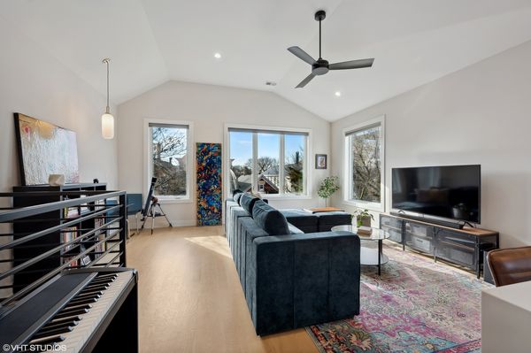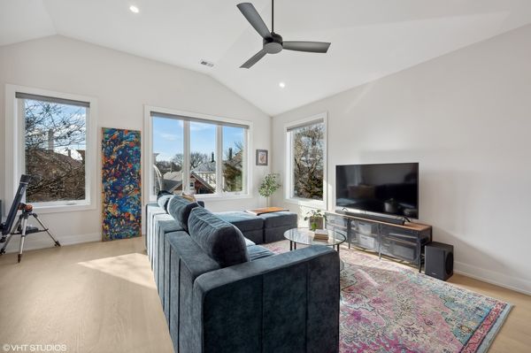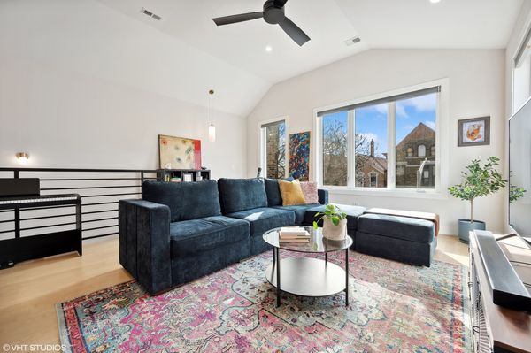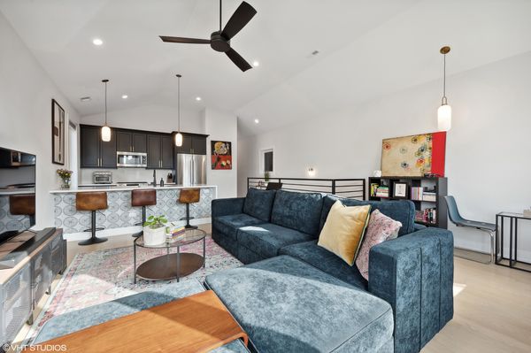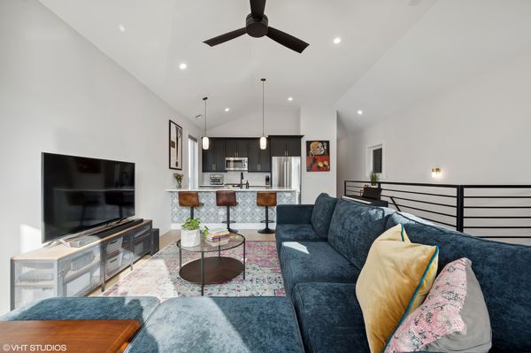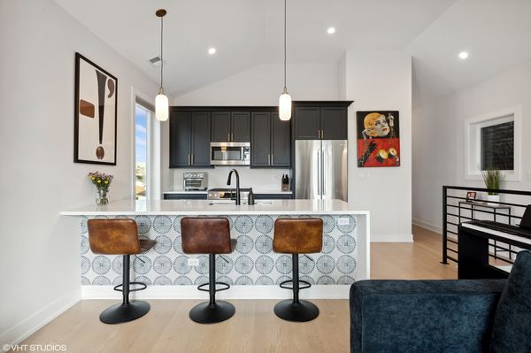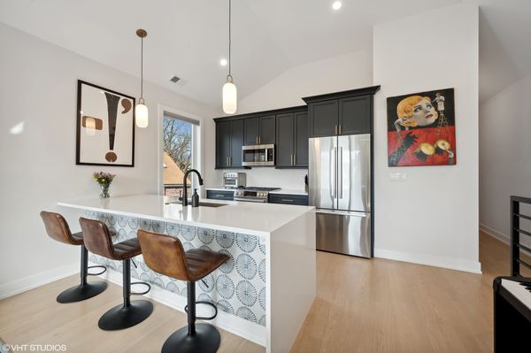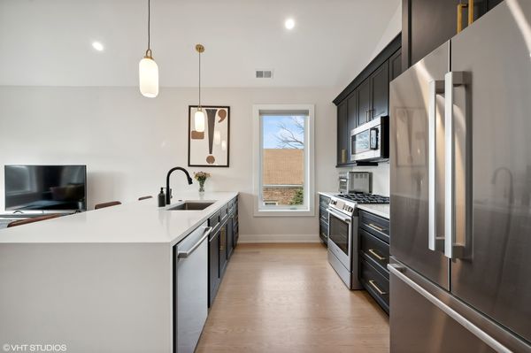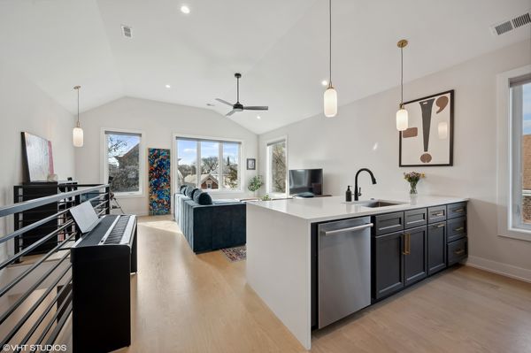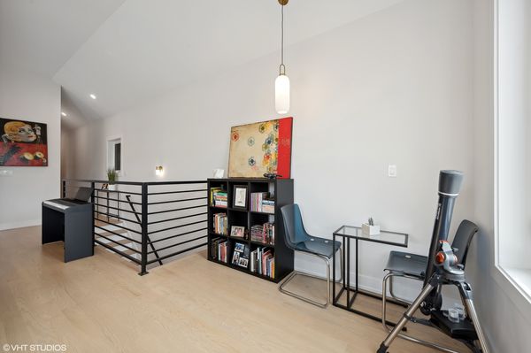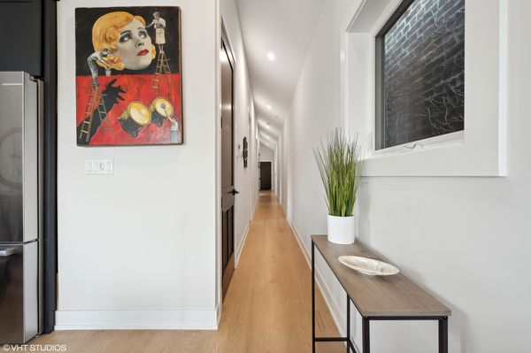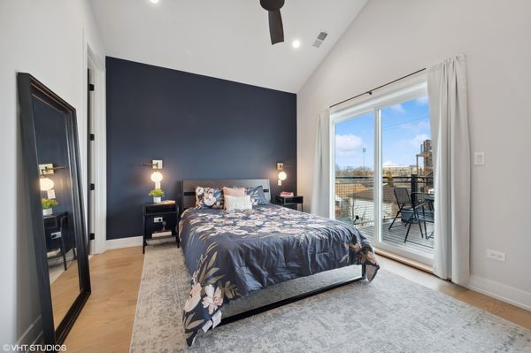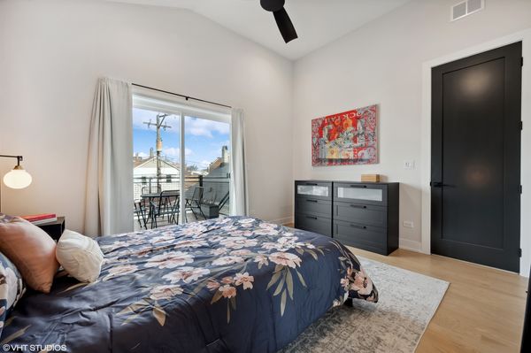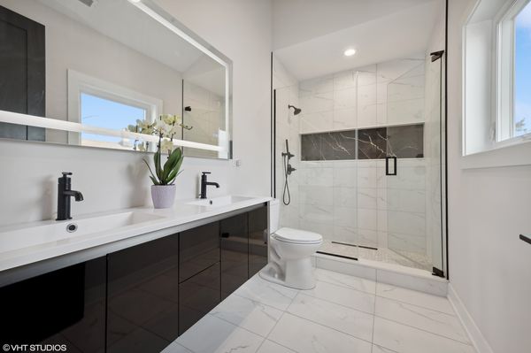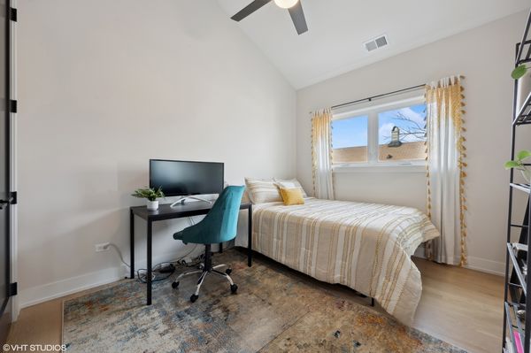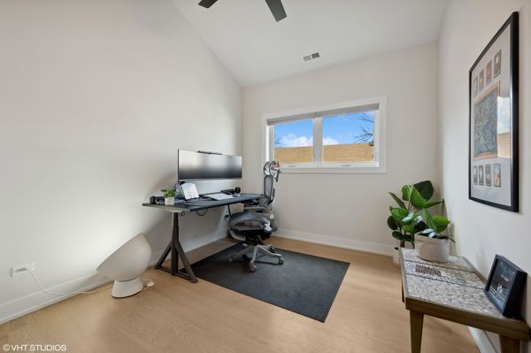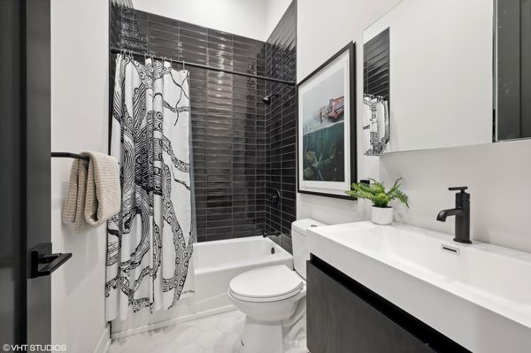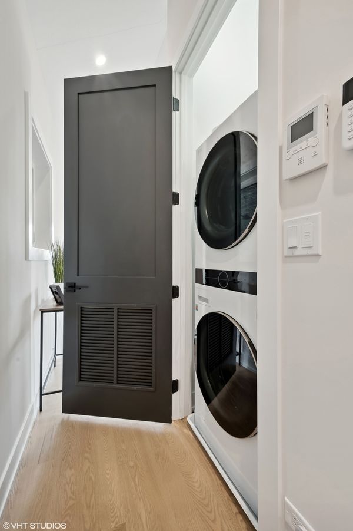1848 W Cullerton Street Unit 3
Chicago, IL
60608
About this home
Experience unparalleled luxury in this expansive 3 bedroom/2 bath penthouse, a stunning new construction that redefines opulence with top-tier finishes setting it apart from the ordinary. The moment you step inside, you'll be greeted by 16' vaulted ceilings, 8' doors, and picture windows saturating the home in natural light. Revel in the details, from wide-planked hardwood floors to custom paint, chic lighting fixtures, and tasteful window treatments. The kitchen is a chef's haven, boasting an oversized quartz peninsula, designer tile on the island, a quartz backsplash, Bosch stainless steel appliances, under cabinet lighting, and avant-garde extra tall, stylized cabinetry. The living room provides ample space for a dining table, creating a seamless blend of functionality and style. The primary bathroom is a showstopper, featuring a walk-in shower with glass doors, a dual quartz vanity, and decadent heated flooring. The second bathroom makes a statement with bold, textured tile and contemporary floating vanity. All bedrooms offer generous space with organized closets, including a massive walk-in closet in the primary bedroom. Step outside onto the big deck, perfect for grilling and gathering. Complete with a sleek front-loading washer/dryer, central air/heat, and an included exterior parking space. Situated on vibrant Cullerton St, this home is a mere 1-minute walk from the lively heart of Pilsen. Immerse yourself in the neighborhood's artistic charm - just 1 Block to the Fine Arts Museum, Harrison Park, and the Pink Line El Stop at Damen and Cullerton. Mural walks, student tours, and the bustling 18th Street Dining area and Nightlife are mere steps away. And for the culinary enthusiasts, 24th and Oakley's fine dining options are within easy reach. When it's time to hit the road, I55 and I290 are only minutes away.
