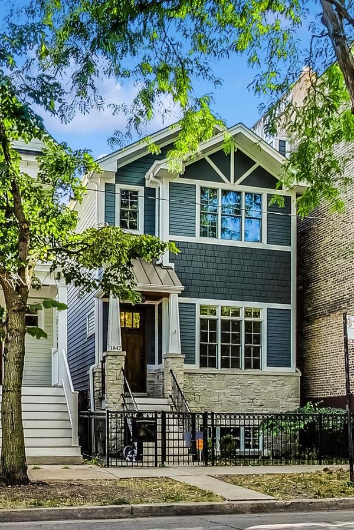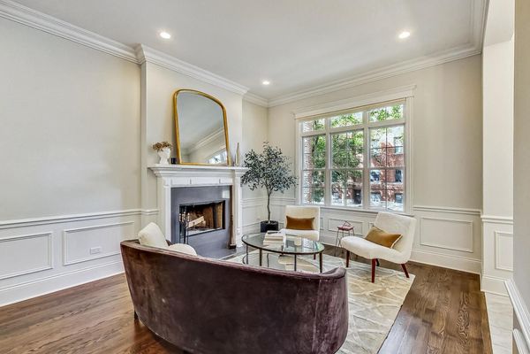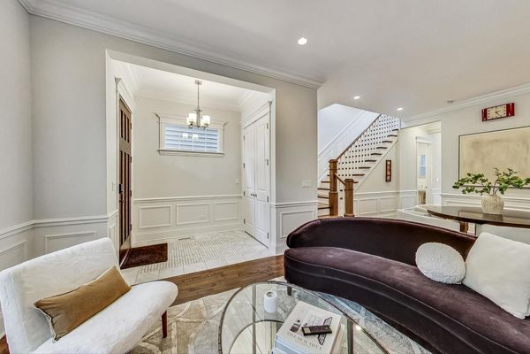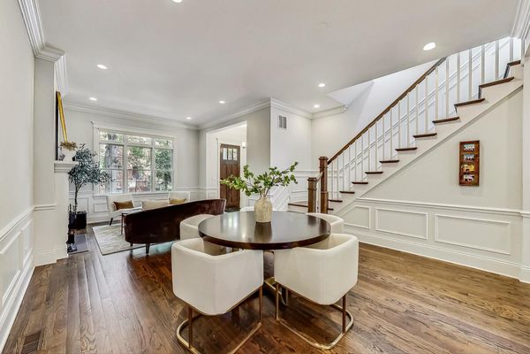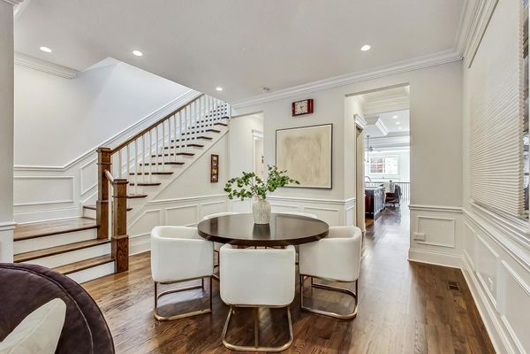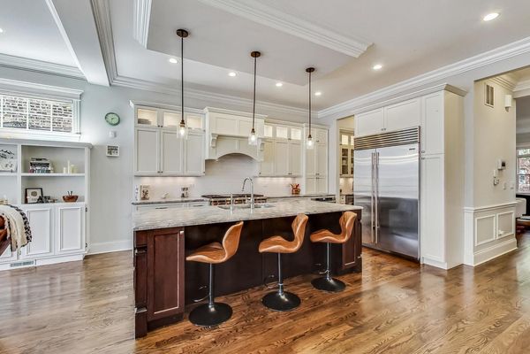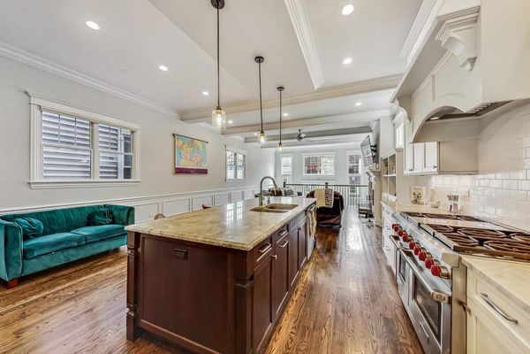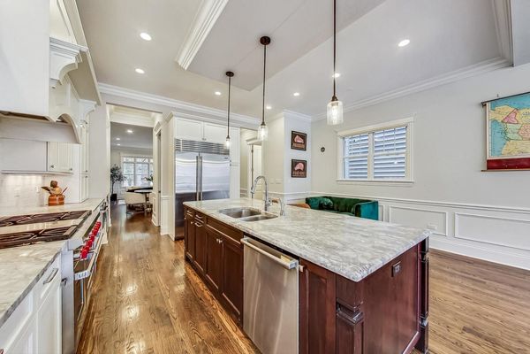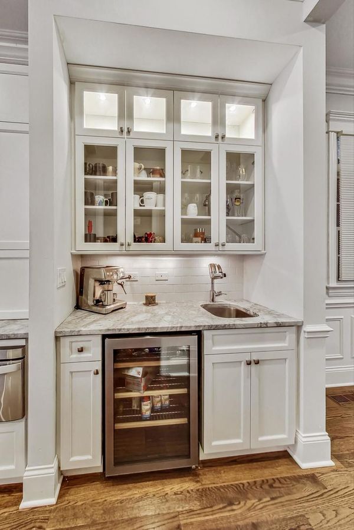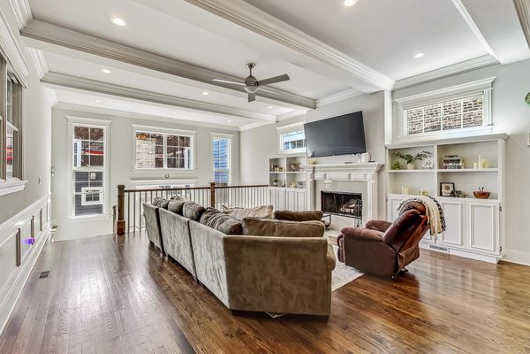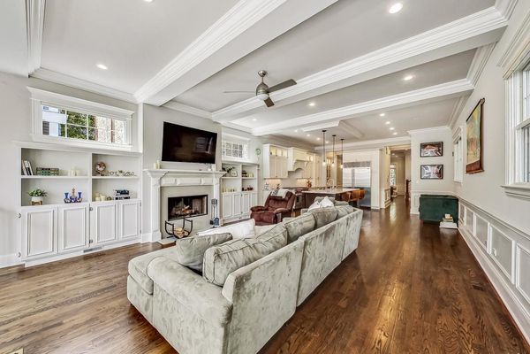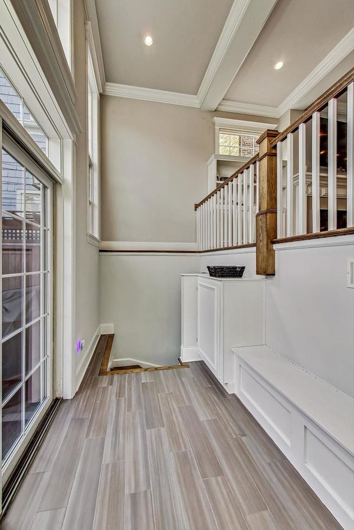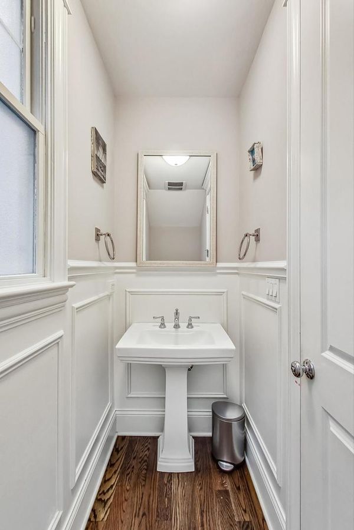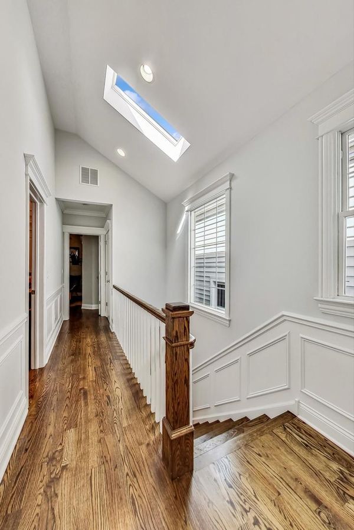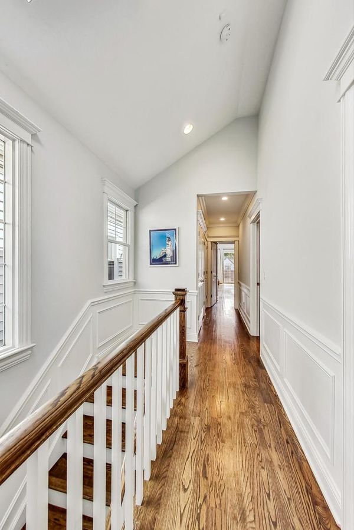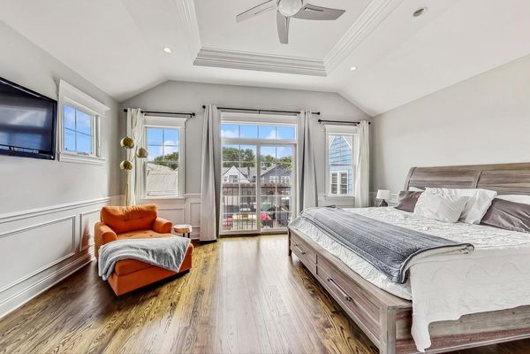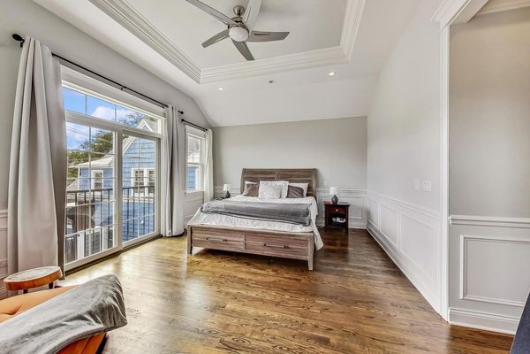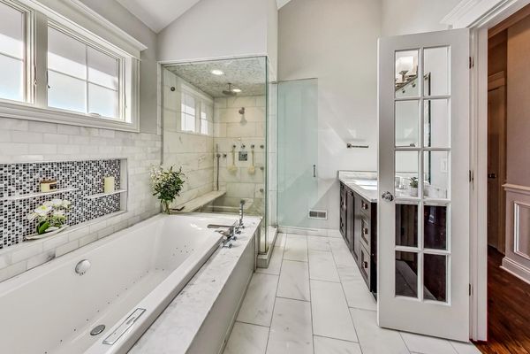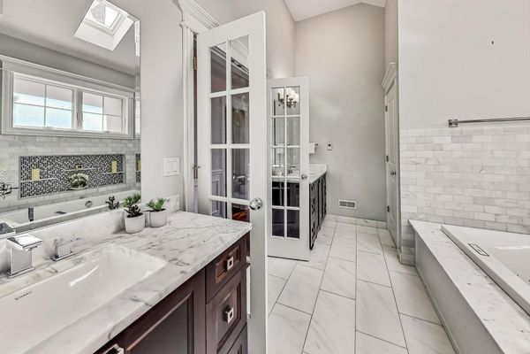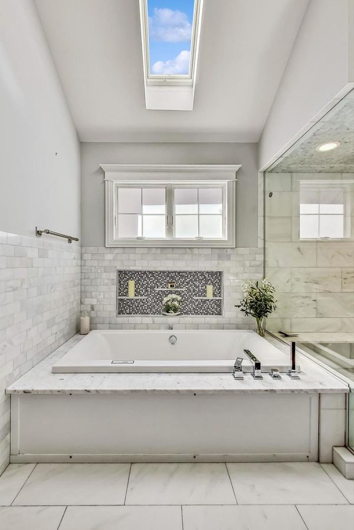1847 W Berteau Avenue
Chicago, IL
60613
About this home
This spectacular 6 bedroom 4.2 bathroom single-family home is located in Chicago's North Center neighborhood and offers an expansive and updated living experience. Upon entry, the high ceilings and grand staircase show off the beautifully crafted details of this home. The main living floor is thoughtfully designed combined with a formal living room, fireplace and dining room, providing the perfect setting for social gatherings and daily living. The large chef's kitchen is truly the heart of this home, equipped with a Wolf and Sub Zero appliances and a butler's pantry. The kitchen opens into the large family room with additional fireplace, built-in shelving and beautiful millwork. Just beyond the family room are dramatic floor-to-ceiling windows, and a private outdoor oasis complete with an outdoor fireplace and a beautiful garage rooftop deck with pergola and sun protection, this backyard creates a seamless indoor-outdoor living experience. The second-floor features a spacious primary bedroom with dual closets, en suite spa like bathroom and heated floors. The additional 2nd and 3rd bedrooms share a jack and jill bathroom, while the 4th bedroom has an en-suite bath. Conveniently, the laundry room is also located on this floor. The lower level features a family room with wet bar and two additional bedrooms, one with an en-suite bath as well as a half a bath. This home is equipped with modern amenities, including zoned heating, ventilation, and air conditioning (HVAC) for optimal comfort. This home is the epitome of luxury, function and comfort nestled in the sought after North Center community.
