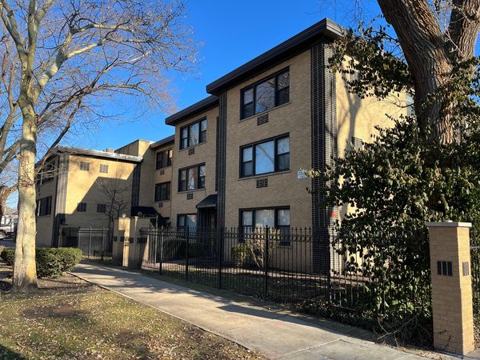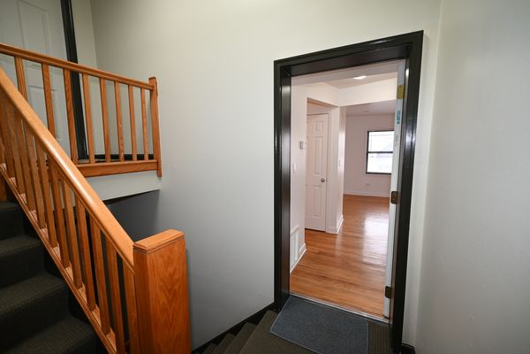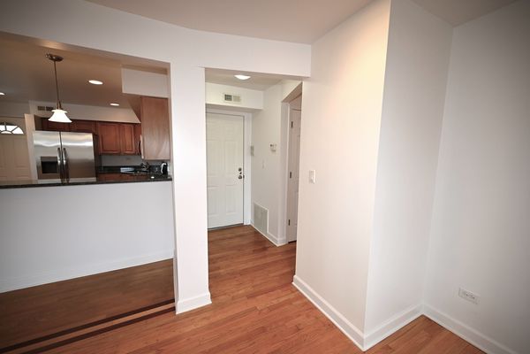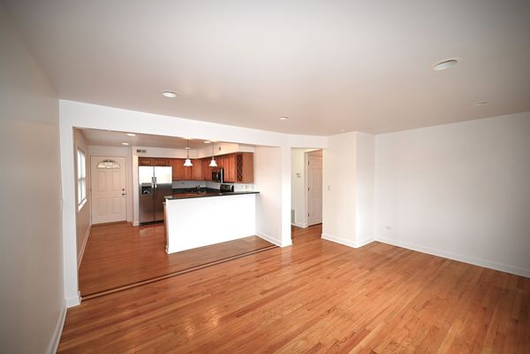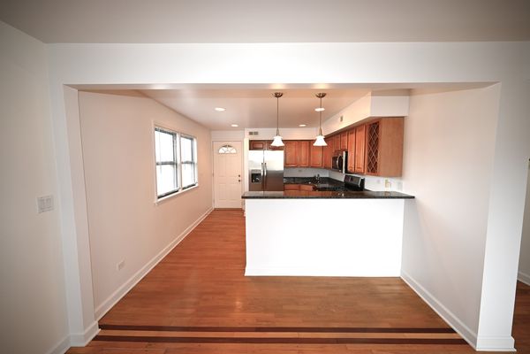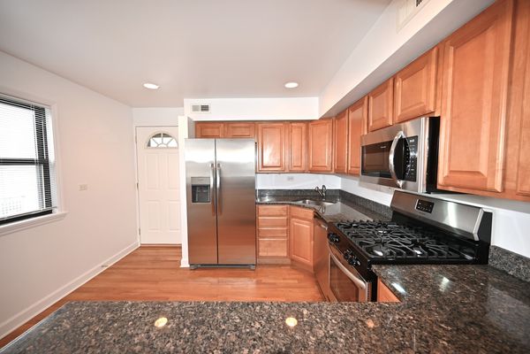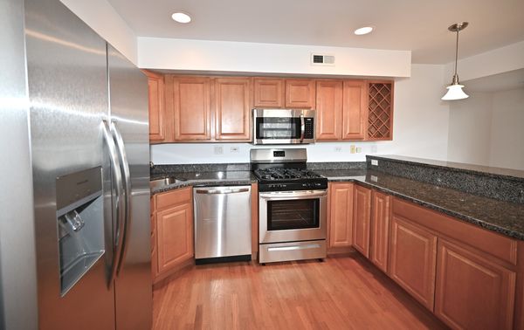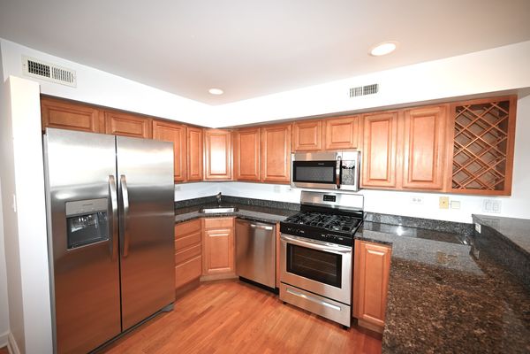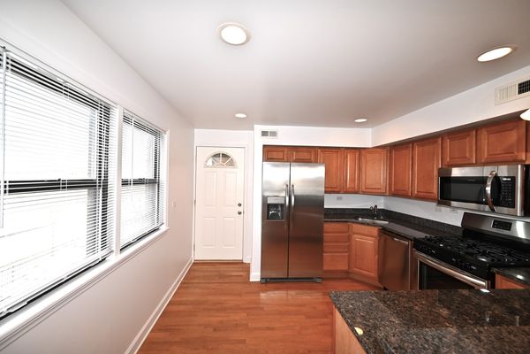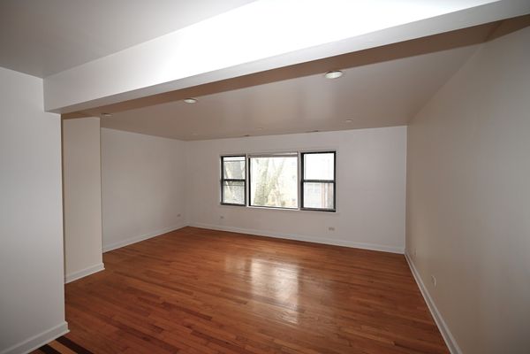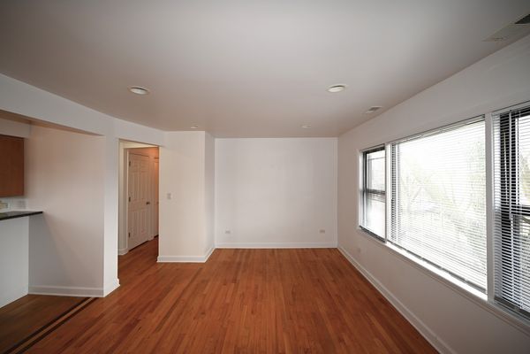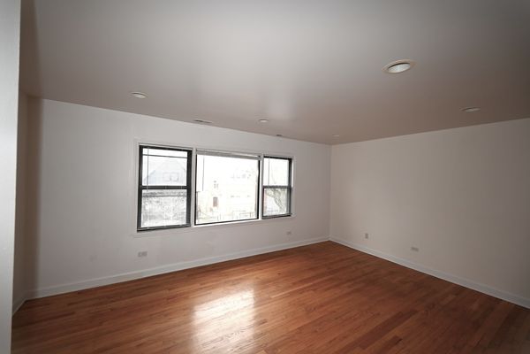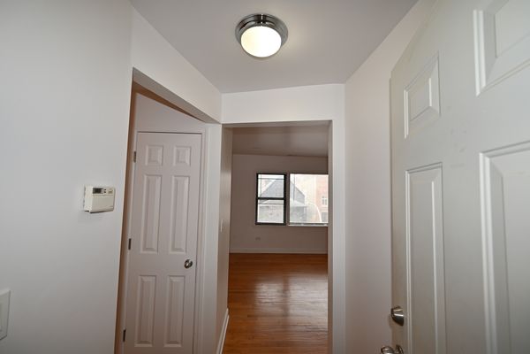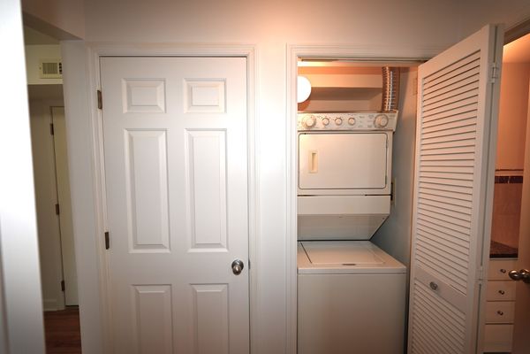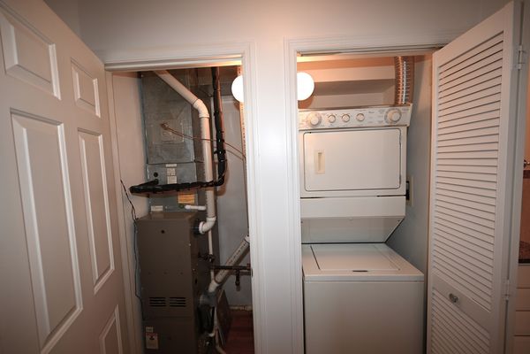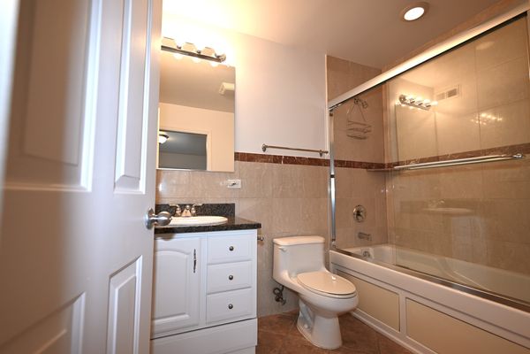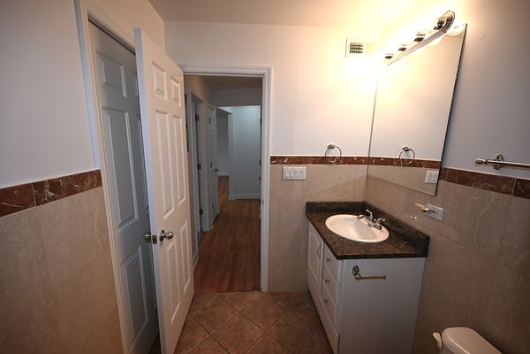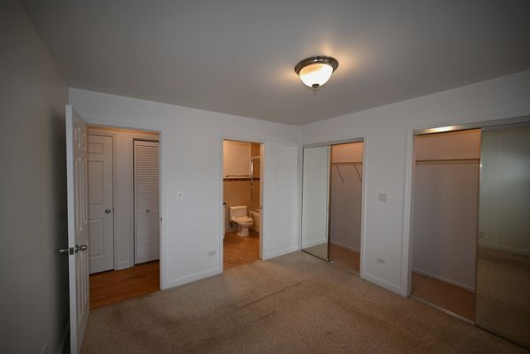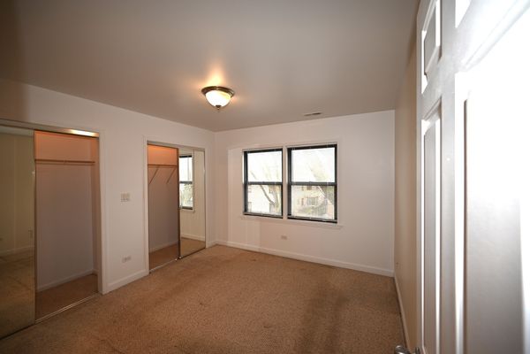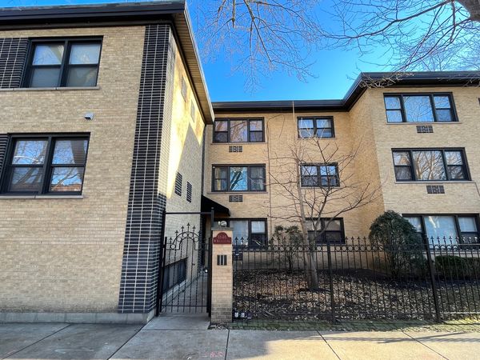1846 W Birchwood Avenue Unit 4
Chicago, IL
60626
About this home
This spacious top-floor, one-bedroom condo was completely renovated during a conversion about 20 years ago. Recently refreshed with new paint, window blinds, deep cleaning, and more. You will love the "little-luxuries" like in-unit laundry, central air, roll-out shelving in lower kitchen cabinets, wine rack, and an ice-maker + water dispenser in the brand new stainless-steel, counter-depth refrigerator. ------ Enjoy the super-convenient direct access to the en suite bathroom with a Jacuzzi spa bathtub, granite vanity top, marble tile, including corner storage for your soap, gel, and shampoo. There are coordinated finishes, including matching hardware, well-lit bedroom closets with modern mirrored doors (no mismatched brass or dated hardware.) ------ The well-appointed kitchen features all new stainless-steel appliances and a new garbage disposer, along with maple cabinets. There are granite counters and breakfast bar. The hardwood floors have a special design accent and it appears that there are hardwood floors underneath the older bedroom carpet. ------ The mechanicals include 100AMP circuit breaker panel box, individually-controlled gas, forced-air heat and air conditioning system, and cable jacks in the living room and bedroom. ------ Enjoy the tree-lined Rogers Park streets with super-easy access to Pottawattamie Park, Jewel-Osco, shopping, and restaurants: Peckish Pig, Good to Go, Buffalo Joe's, Sweet Temptations Bakery, and Evanston's brand-new OKAY Dispensary, Bakery & Lounge. All of the above within a block or two, plus amazing access to all buses and trains, and the little further to Lake Michigan beaches and recreation. Corner location offers easier street parking. There is an assigned storage cube in basement. Low assessment and taxes make this an ideal choice!
