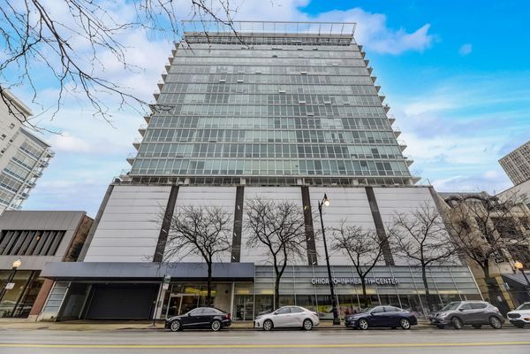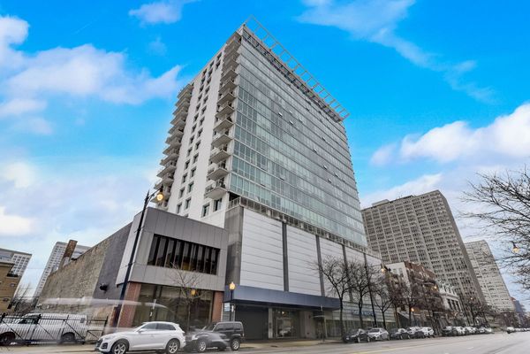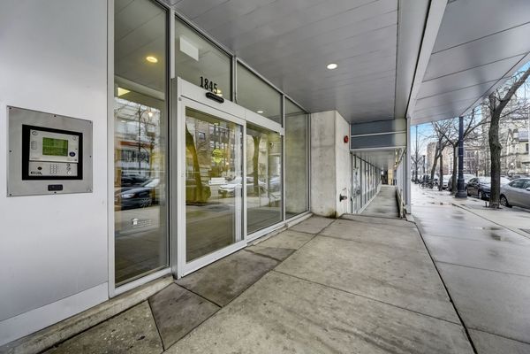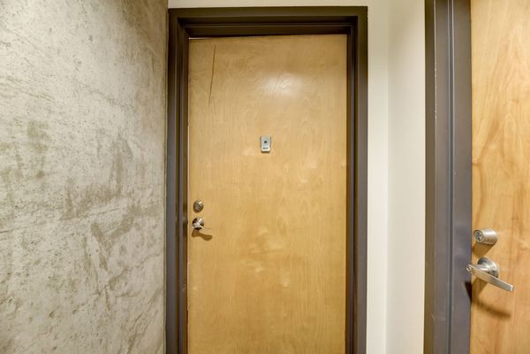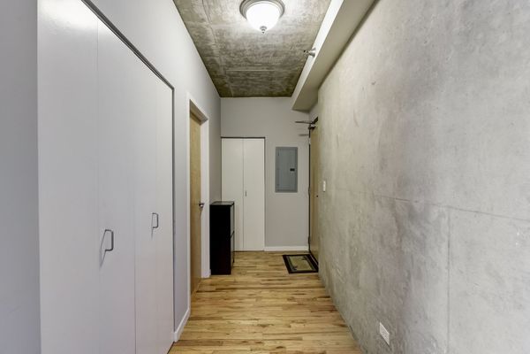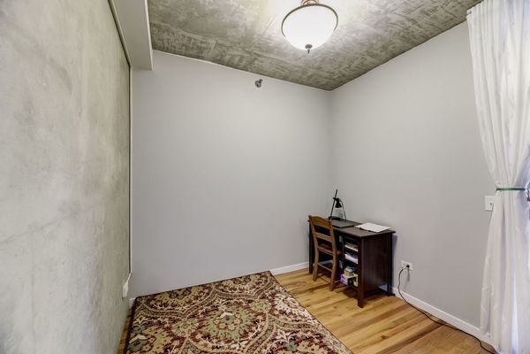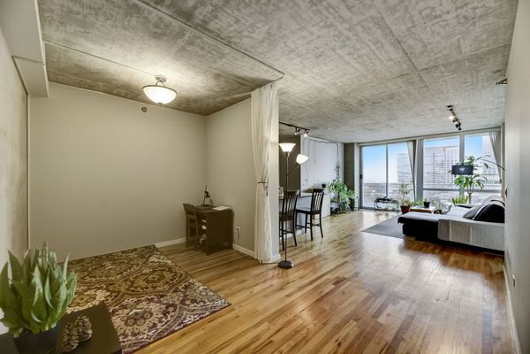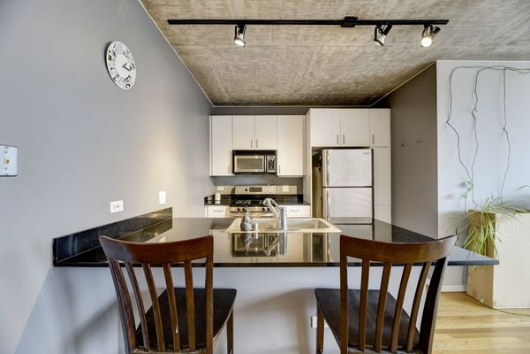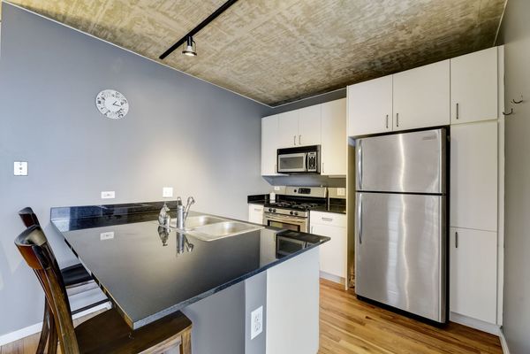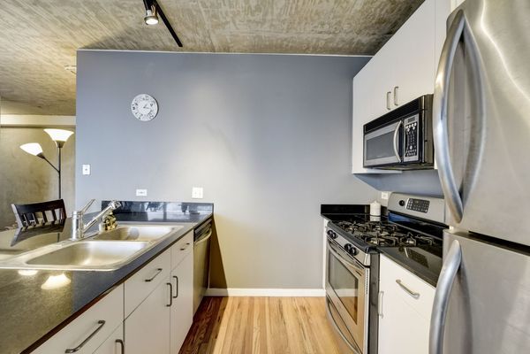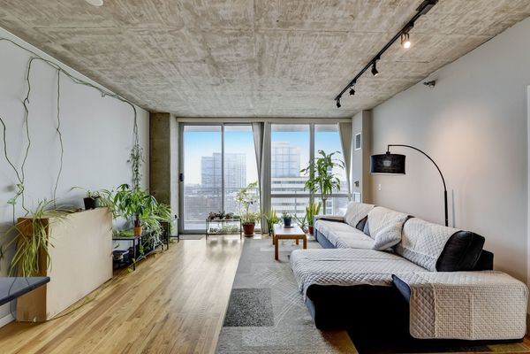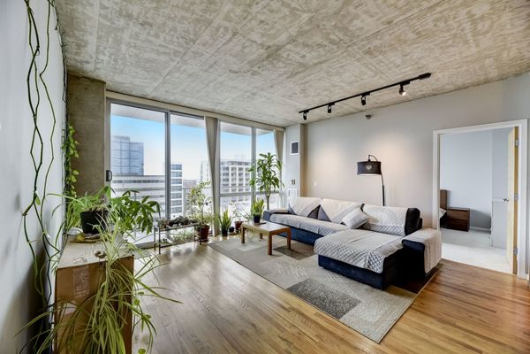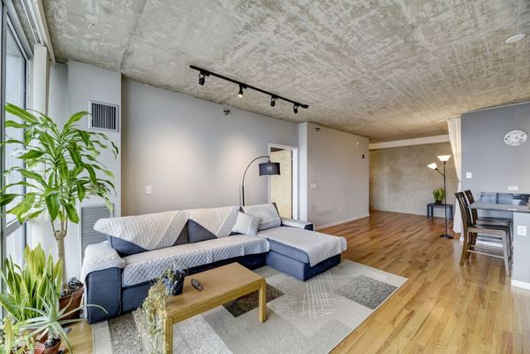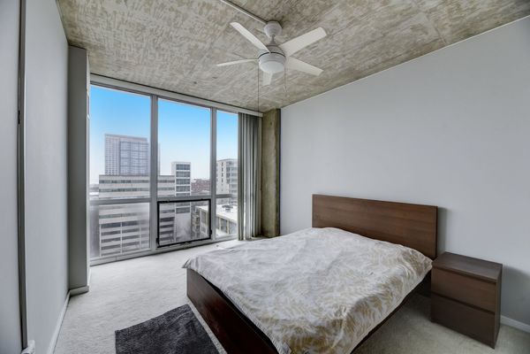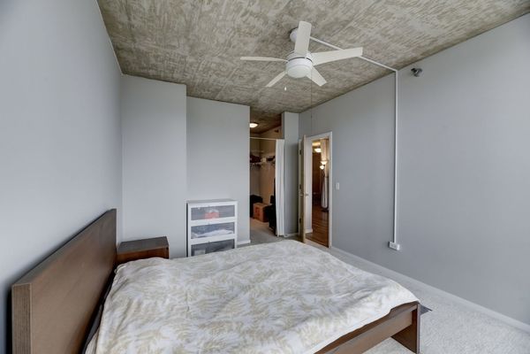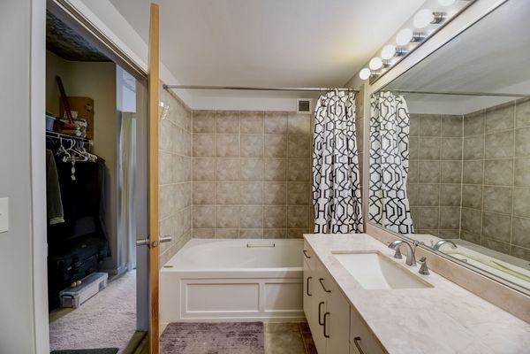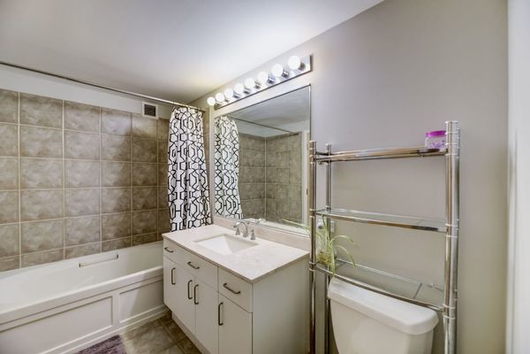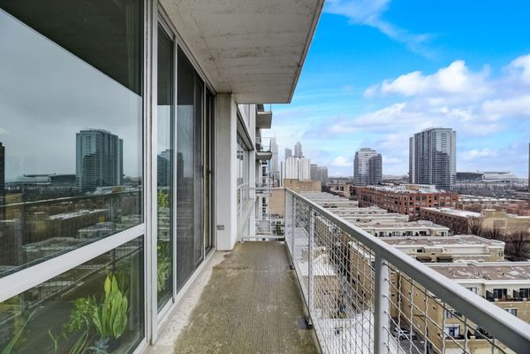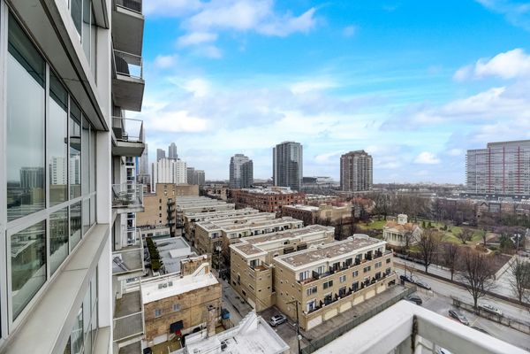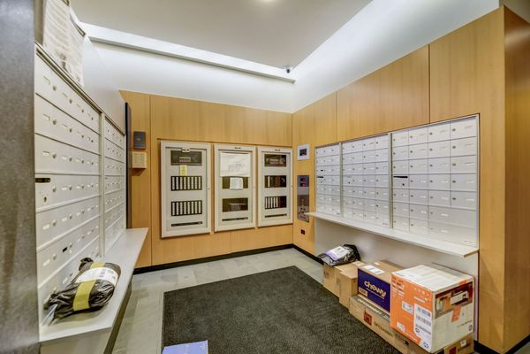1845 S Michigan Avenue Unit 1407
Chicago, IL
60616
About this home
Experience luxury living in this expansive one-bedroom unit featuring a substantial den and an elevated position offering captivating east-facing lake views. Recently refreshed, this residence boasts freshly painted walls, hardwood floors in living areas, creating an inviting atmosphere. The kitchen, adorned with granite countertops and stainless-steel appliances, pairs functionality with style. An updated bathroom and modern lighting enhance the contemporary feel of the space. Convenience meets practicality with the inclusion of an in-unit washer and dryer. Characterized by exposed concrete walls and ceilings, the floor-to-ceiling windows flood the rooms with natural light and offer breathtaking panoramic views. This property offers proximity to the serene Lake Shore, providing year-round enjoyment with its picturesque running trails adjacent to the lake. Situated in the vicinity of Soldiers Field, residents have easy access to a myriad of activities, including sports games and concerts, enhancing the vibrant atmosphere of the area. Additionally, residents benefit from strategic access to both the CTA red and green lines, facilitating seamless transportation, and providing convenient connectivity to various parts of the city. Perfect for investors or owner occupants as this building has no rental restrictions, making it an ideal investment opportunity. Moreover, it's pet-friendly. Don't miss the chance to own this remarkable property that combines modern convenience with stunning views and investment potential.
