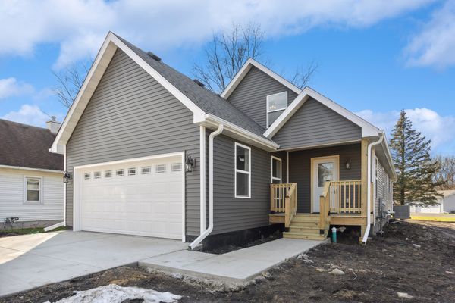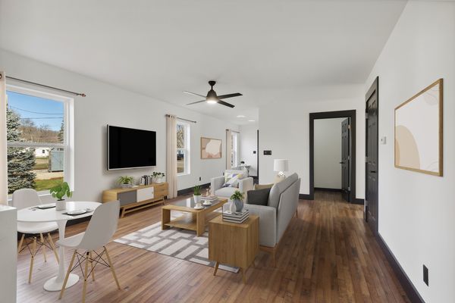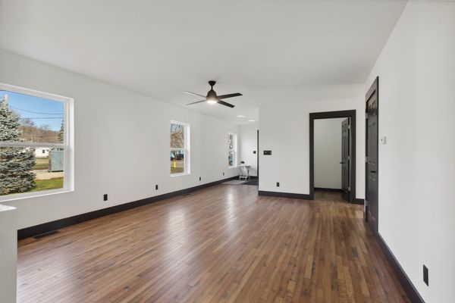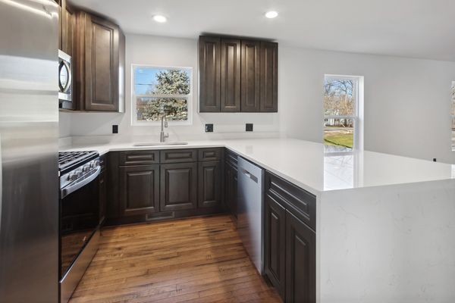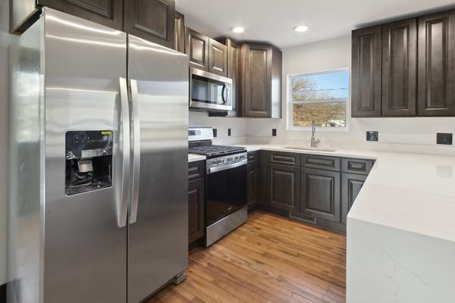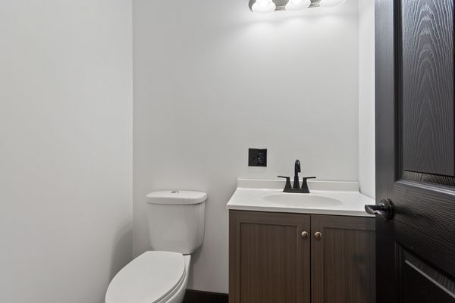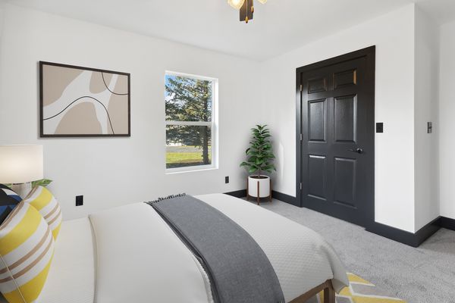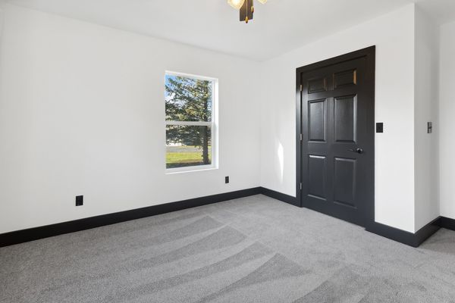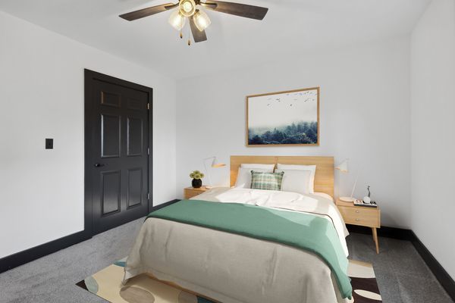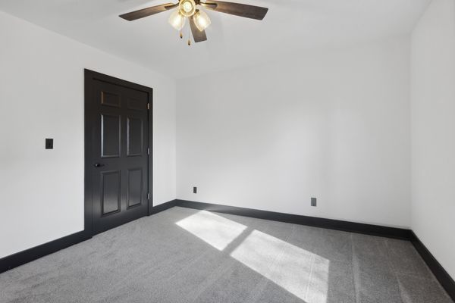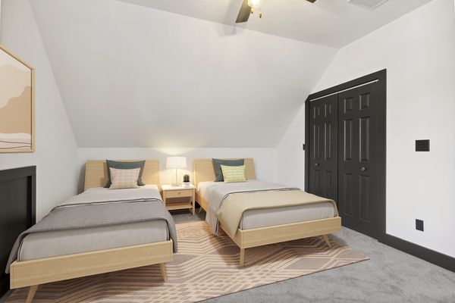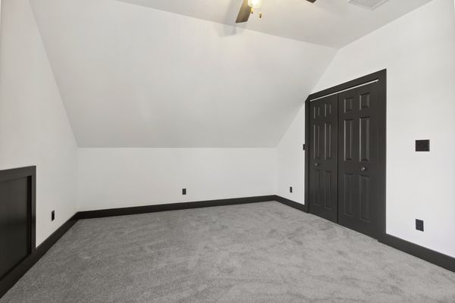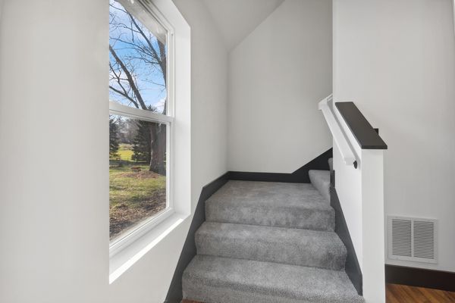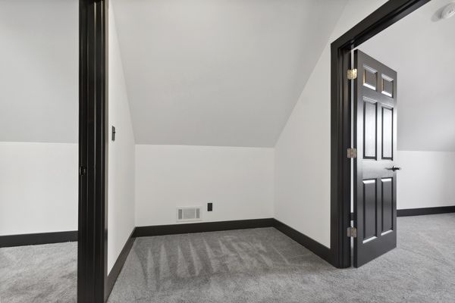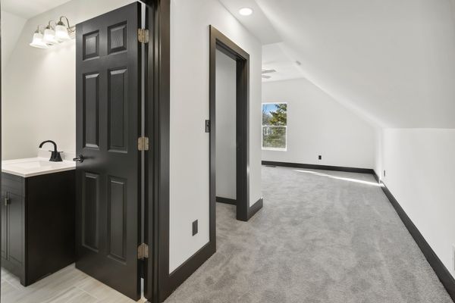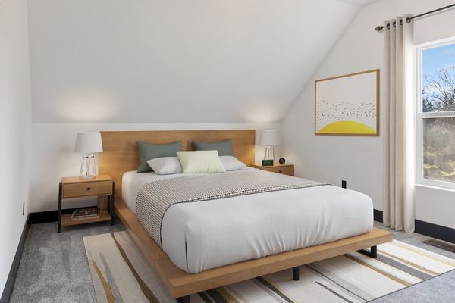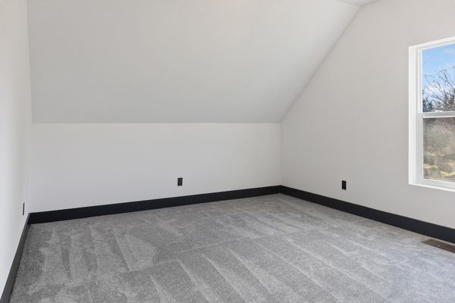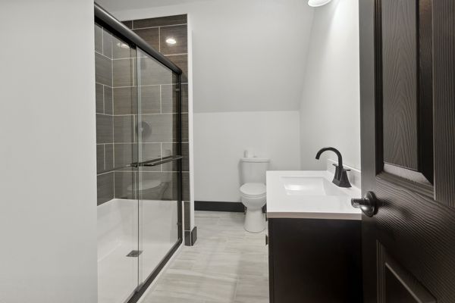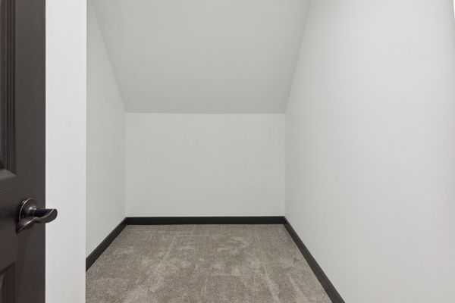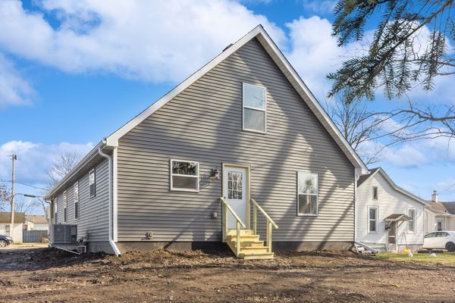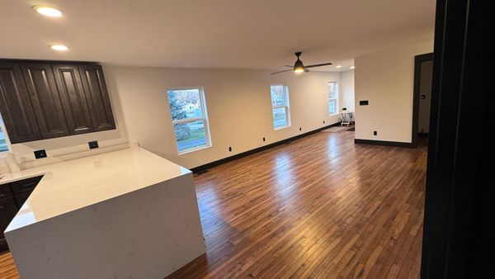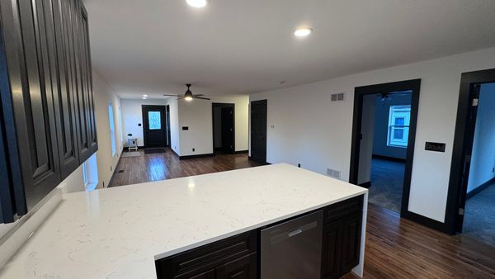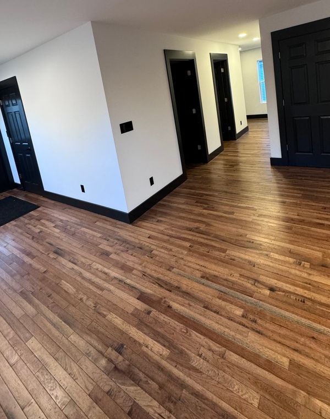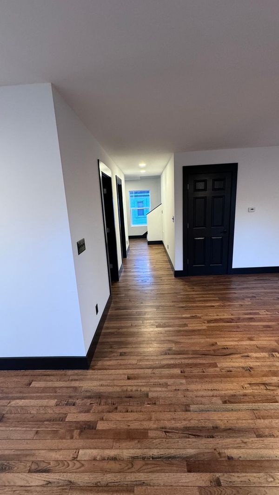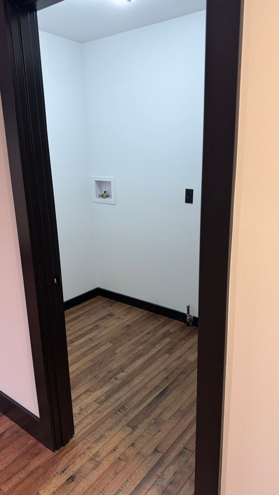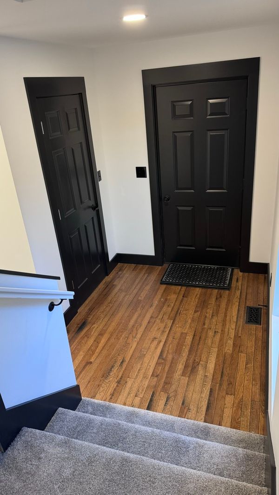1845 LaSalle Street
Ottawa, IL
61350
About this home
BRAND NEW CONSTRUCTION! LISTED FOR UNDER APPRAISED VALUE! Introducing 1845 La Salle St, a stunning piece of real estate just blocks away from the heart of downtown Ottawa. This newly constructed home, crafted by local experienced builders, offers a blend of small town comfort and urban convenience being minutes away from I-80. Step inside to be greeted by 9 ft ceilings and real hardwood flooring that flows throughout the main living areas. The main floor features 2 bedrooms and 1.5 baths! Kitchen features gorgeous energy efficient stainless steel Whirpool appliances including a stove that doubles as an air fryer, recessed lighting, 42" solid wood cabinets, waterfall quartz countertops, too much to name. Builders are offering a $2k landscaping credit allowing you to create a haven tailored to your tastes and preferences. Don't miss the chance to make 1845 La Salle St your own. NEW NEW NEW! Schedule your private showing today!
