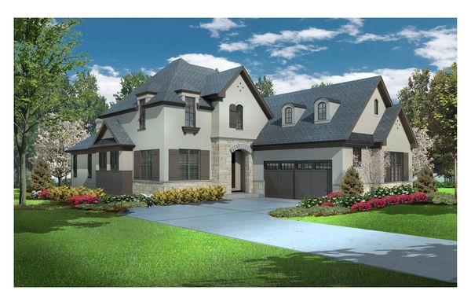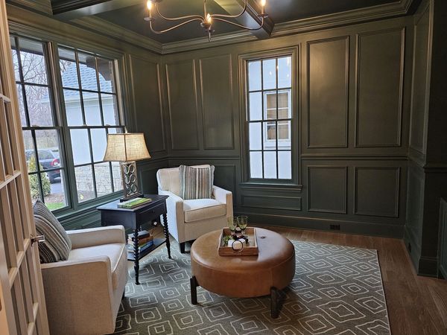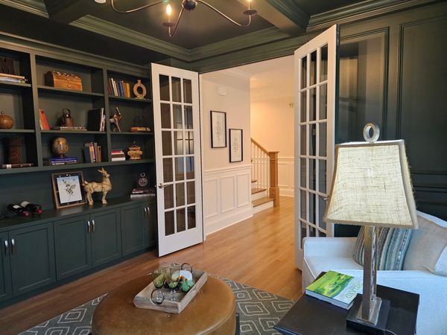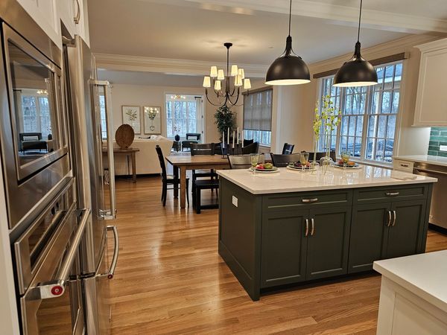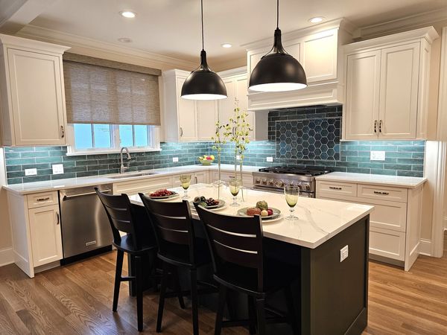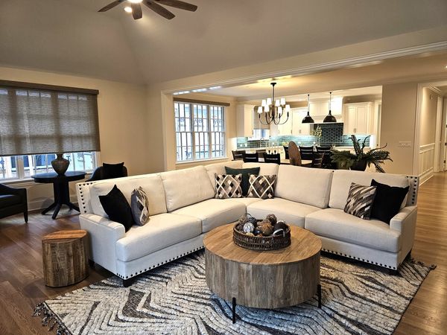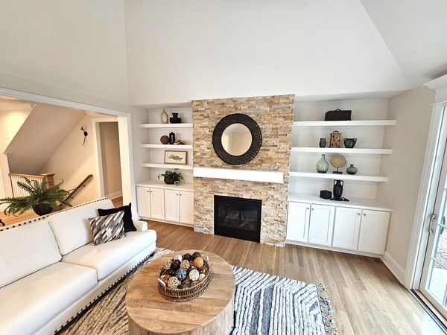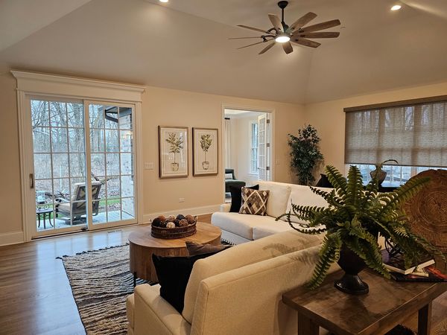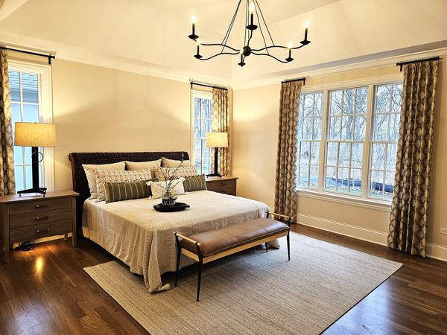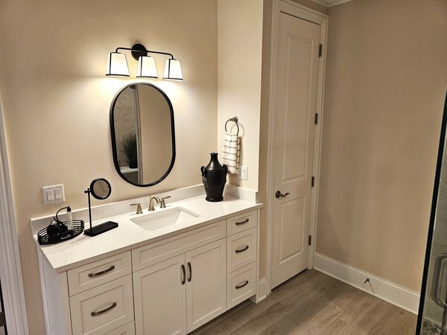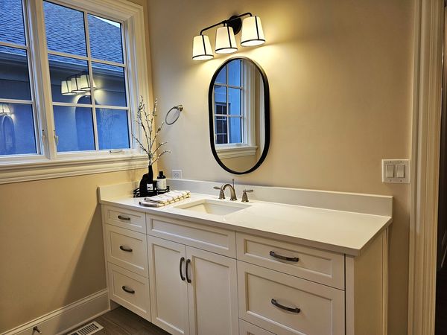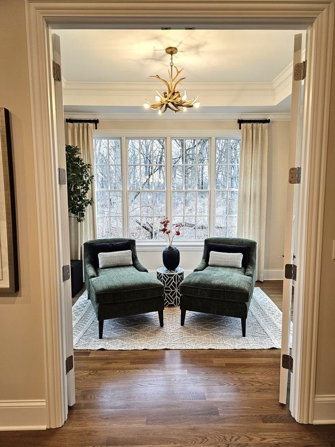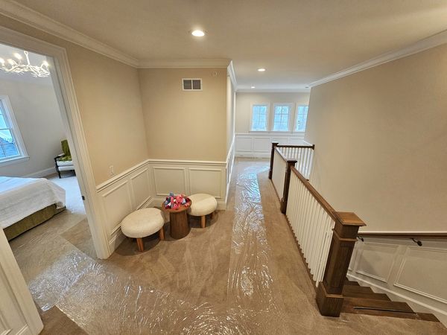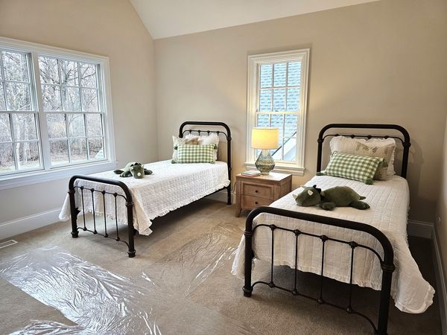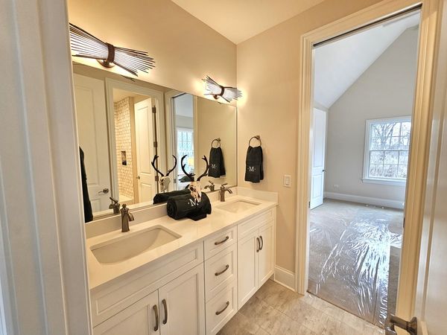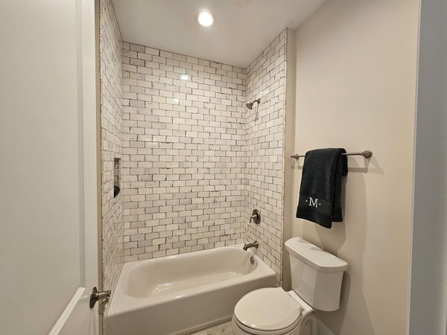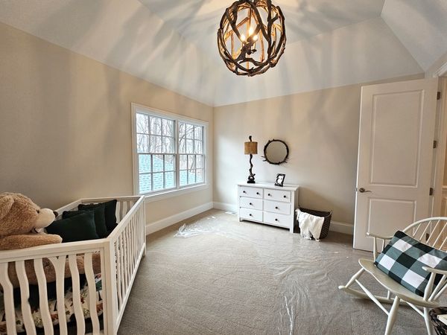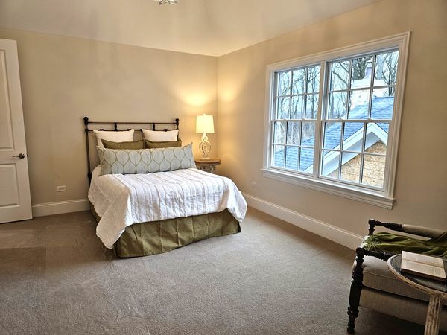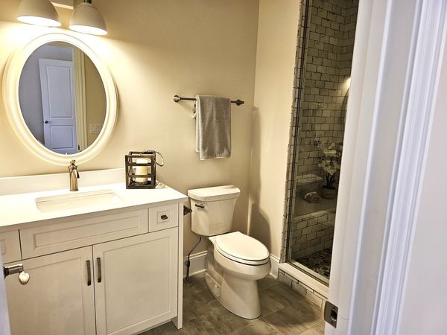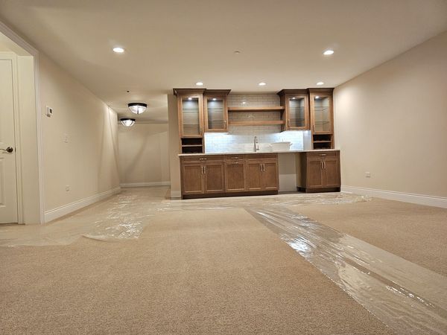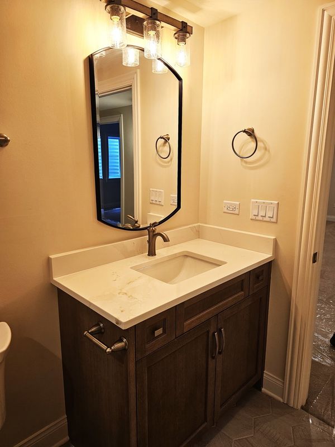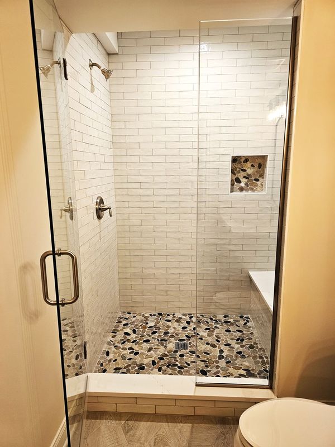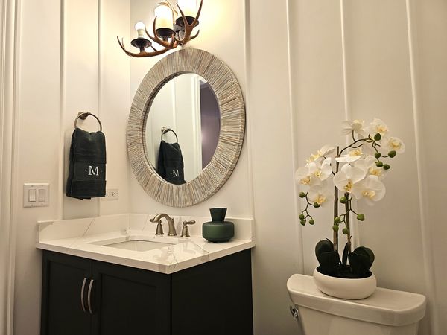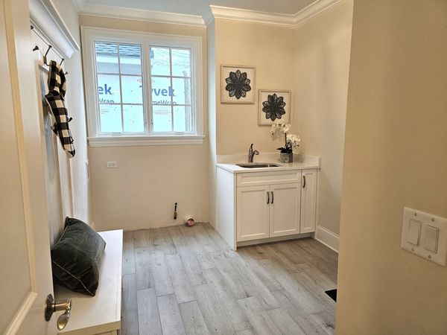1845 Amberley (Lot 5) Court
Lake Forest, IL
60045
About this home
BUILDER MCNAUGHTON DEVELOPMENT BRINGS QUALITY, AND EXPERIENCE TO LAKE FOREST! MCNAUGHTON HAS "SET THE BAR" IN LUXURY RANCH & 1ST FLOOR MASTER LIVING! THE CARLISLE, A TWO STORY WITH 1ST FLOOR MASTER, OFFERS A WELL THOUGHT OUT FLOOR PLAN, WHICH INVITES YOU INTO EVERY LIVING SPACE OF THE HOME WITH STUNNING CRAFTSMANSHIP! LOOKED FOR FRONT COVERED PATIO, SPACIOUS BEDROOMS W/ RICHLY TILED BATHROOMS, AND COZY UP IN OUR OPTIONAL SUNROOM! THIS STUNNER INCLUDES CUSTOM CABINETRY, QUARTZ COUNTER TOPS, PELLA WINDOWS, FIREPLACE, TRAY & CATHEDRAL CEILINGS, EXTENSIVE TRIM PACKAGE W/ CROWN & WAINSCOT + SOLID 8-FOOT DOORS, PAVER WALKS, PORCHES AND REAR PATIOS. LISTED PRICE IS STARTING PRICE OF CARLISLE FRENCH COUNTRY ($1, 379, 900) + LOT PREMIUM (10, 000) + OPTIONAL SUNROOM ($60, 000) + EXTRA BEDROOM/BATH ON 2ND FLOOR ($65, 000). PRICE SUBJECT TO CHANGE BASED ON DESIGNER FINISHES NOT YET FINALIZED. INTERIOR PICTURES ARE REPRESENTATIVE OF A SIMILAR PLAN WITH SIMILAR FINISHES BUT COLORS MIGHT VARY. MODELS AVAILABLE FOR VIEWING AT AMBERLEY WOODS.
