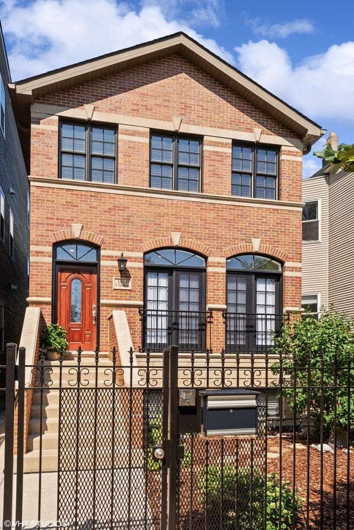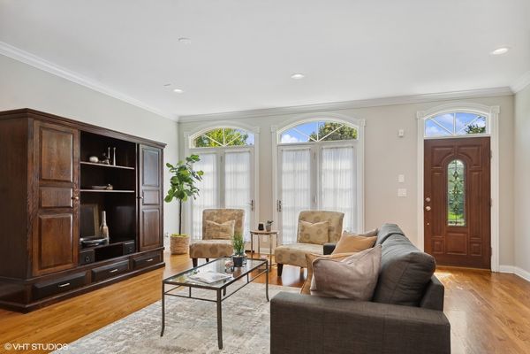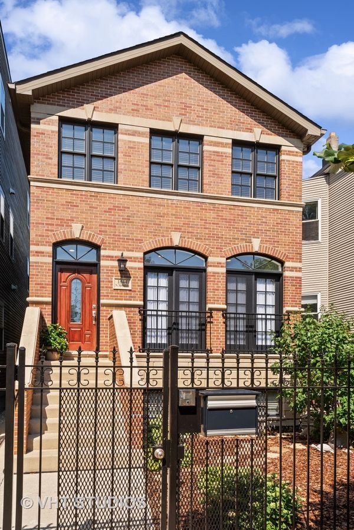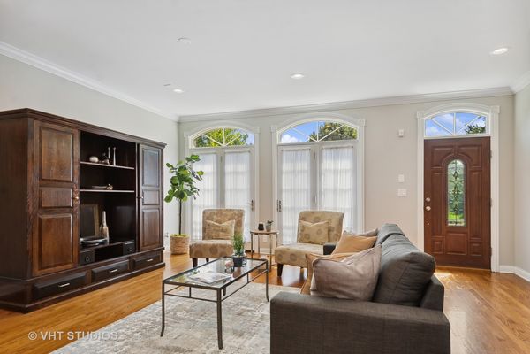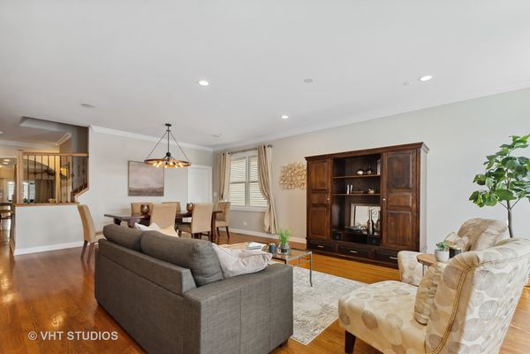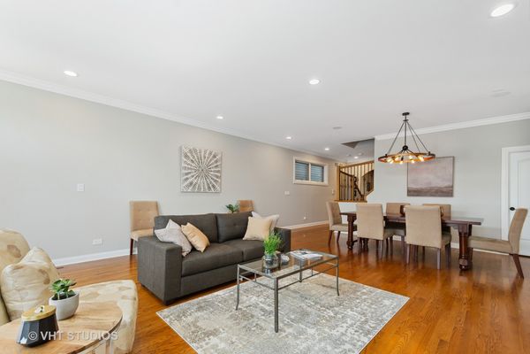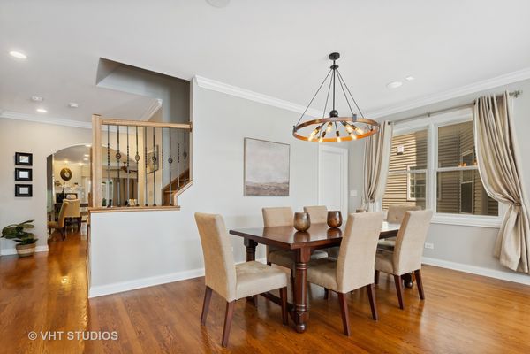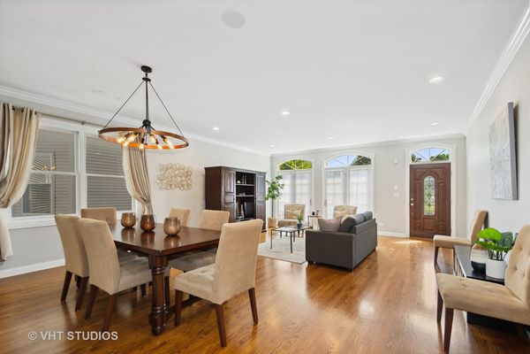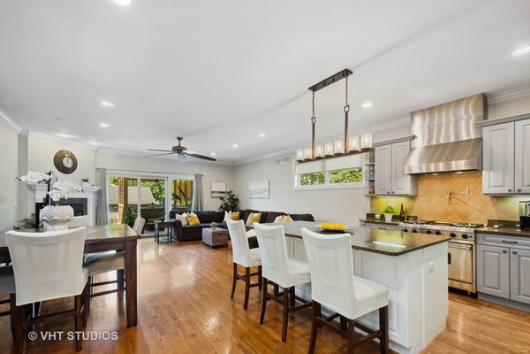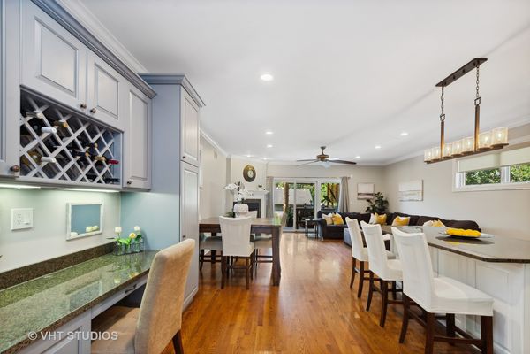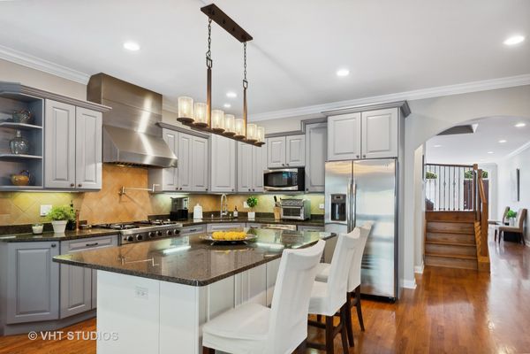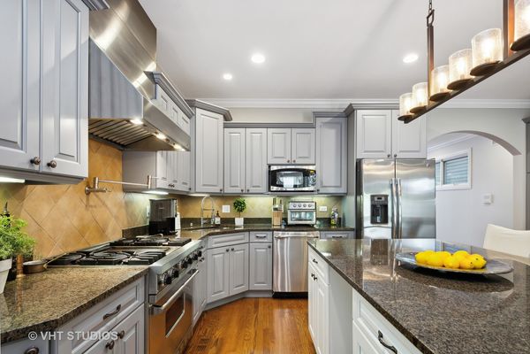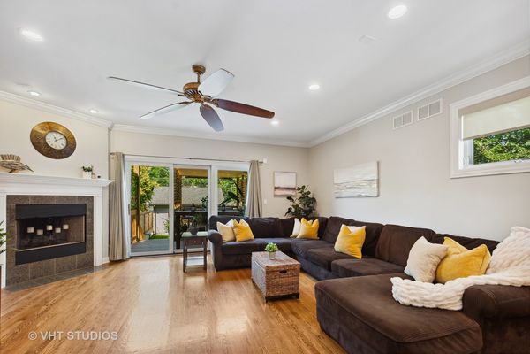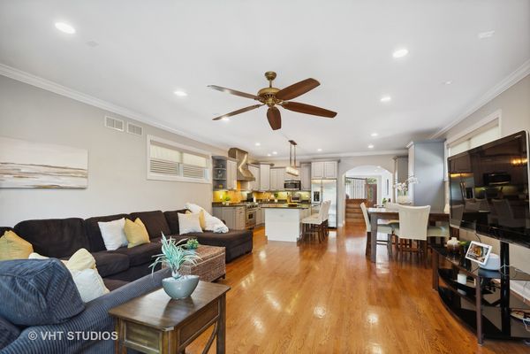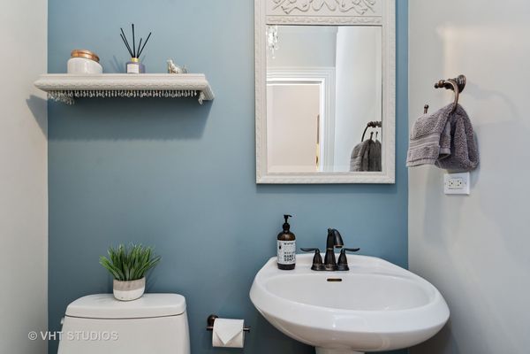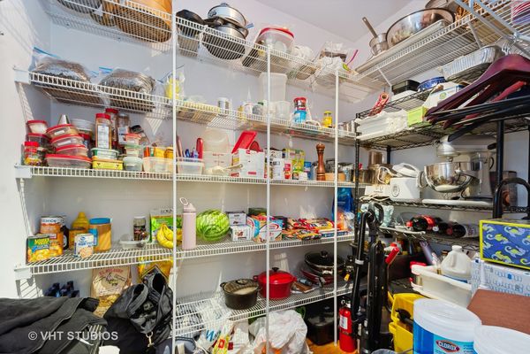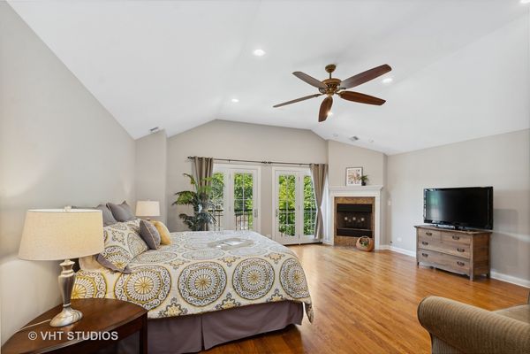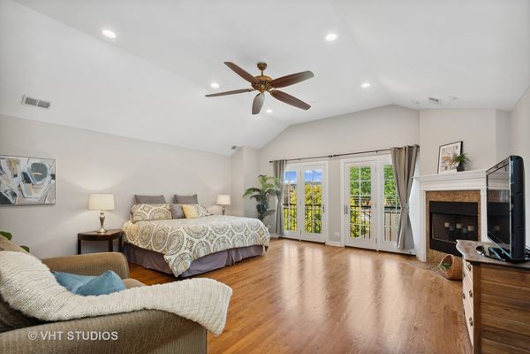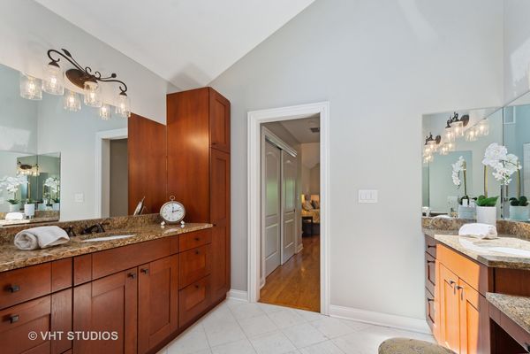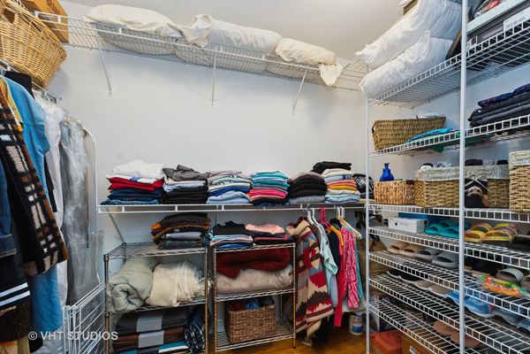1844 N Spaulding Avenue
Chicago, IL
60647
About this home
This beautiful and well maintained 5-bedroom, 3.5-bathroom home built in 2009 is ideally situated near Chicago's 606 trail. The property boasts a wider lot measuring 27x177. The main level features an oversized sitting and dining area, a modern eat in kitchen with a Viking professional 4 burner/ large center griddle stove with a pot filler and a sizable one level center island with seating for 4, and built in office desk with storage, adjacent is the recreation room with a fireplace and room for a kitchen dining set with access to a recently built covered deck with fan and shutters for privacy, sun or rain protection. Powder room and pantry are conveniently located in between Kitchen and dining room. The sizable primary bedroom located on the upper level includes a private en-suite bathroom with separate vanities and a steam shower and 2 closets, one is a walking. 2 large bedrooms and a bath with tub are on the same level. One laundry facility is on the bedroom level, and second laundry hookups is situated in the light filled basement only a few feet below ground where the other 2 spacious bedrooms are located along with a large family room with plumbing already in place for a wet bar. The huge back yard provides ample space for outdoor activities, childrens' playground or gatherings The home has been updated with a new roof in 2015 and the addition of solar panels in 2022. Other notable features include a 2-car plus garage, dual-zone HVAC for optimal climate control, Drain tiles, sump pump and ejector pump and a water flood control pump are also in place to keep the house dry at all times even with extensive rain. Don't miss the opportunity to explore this fantastic property surrounded by trendy bars, restaurants and shops.
