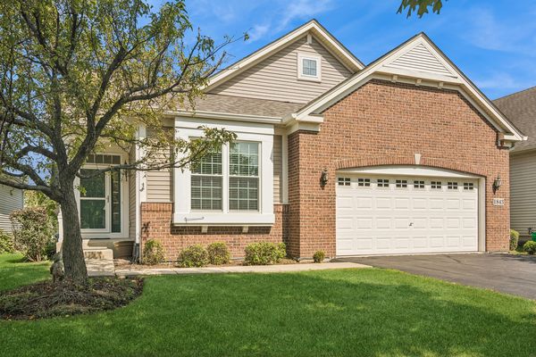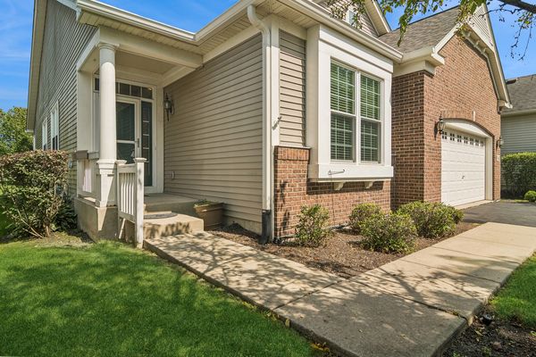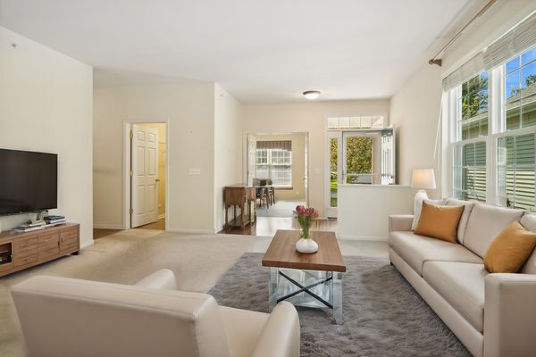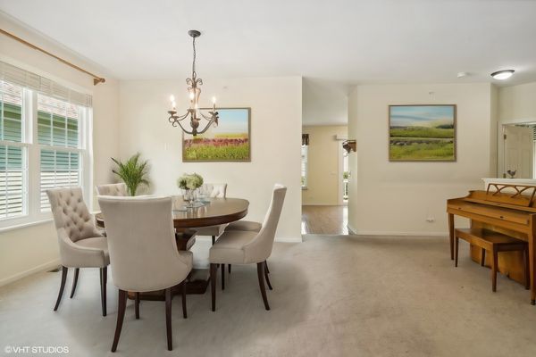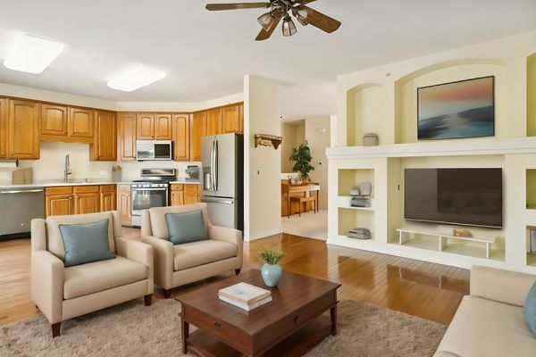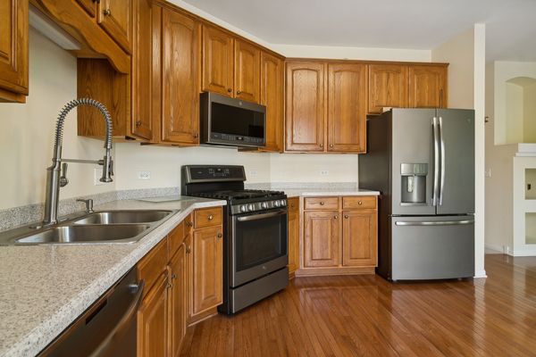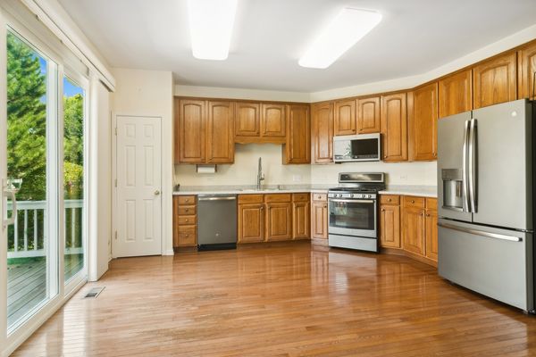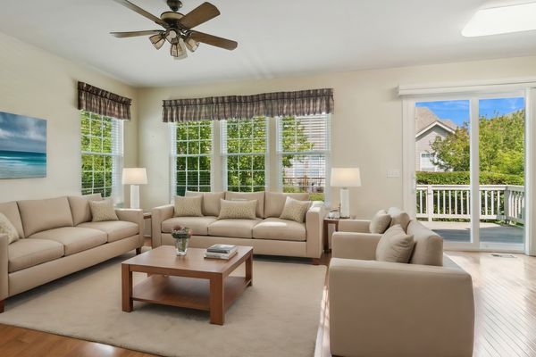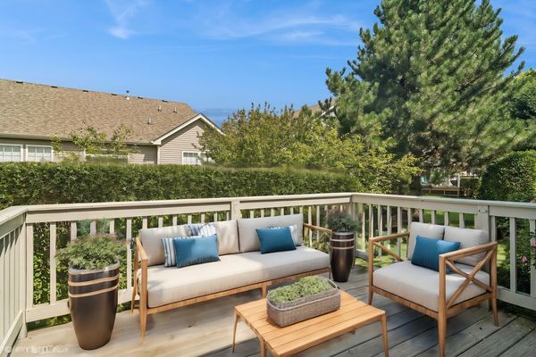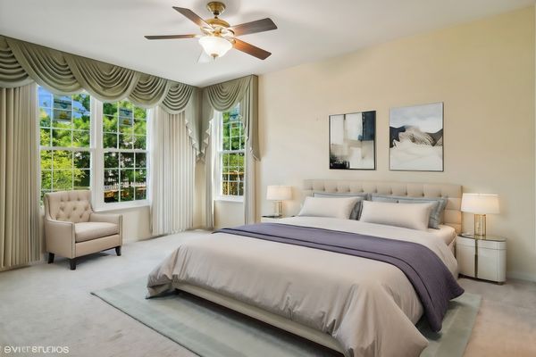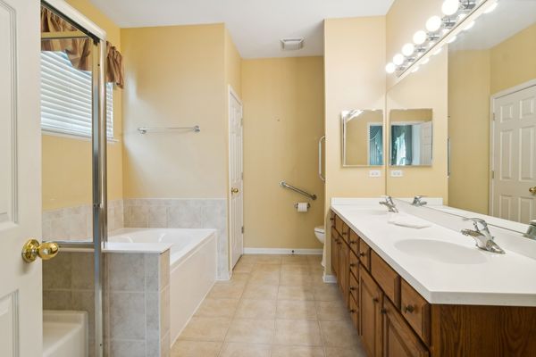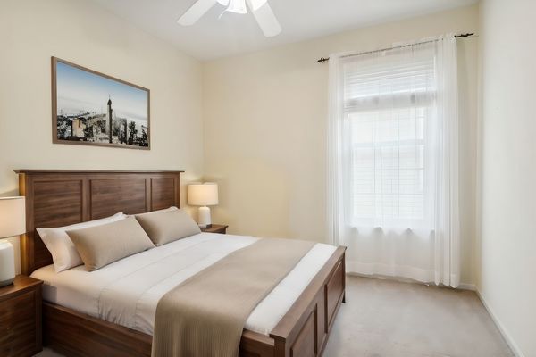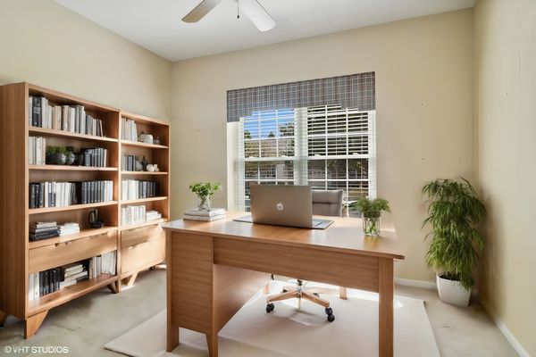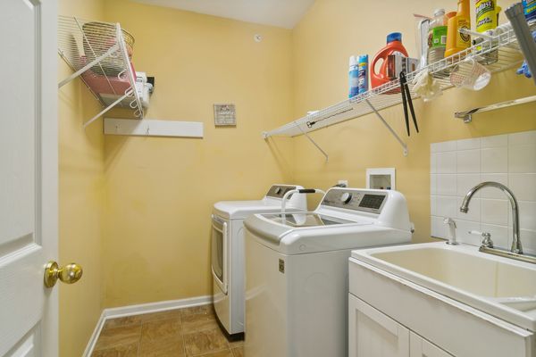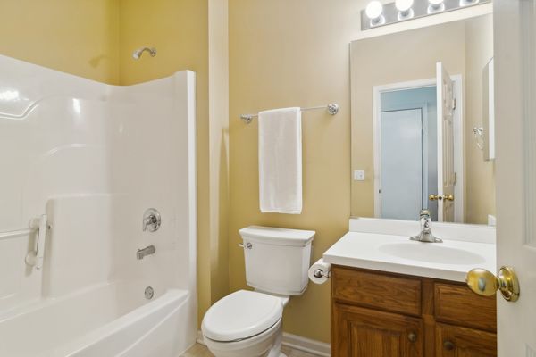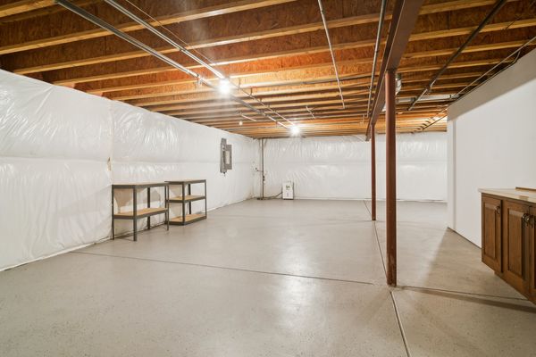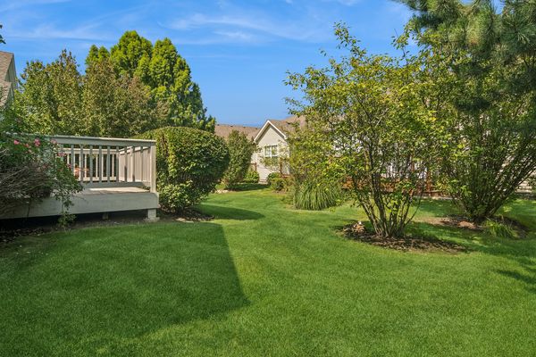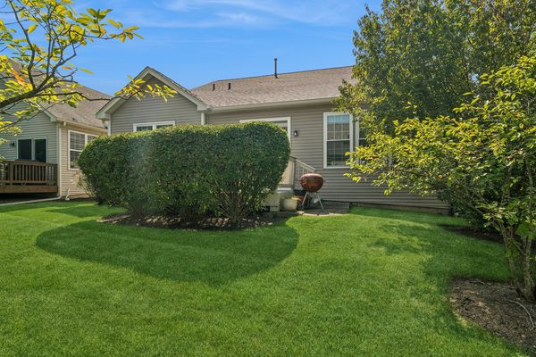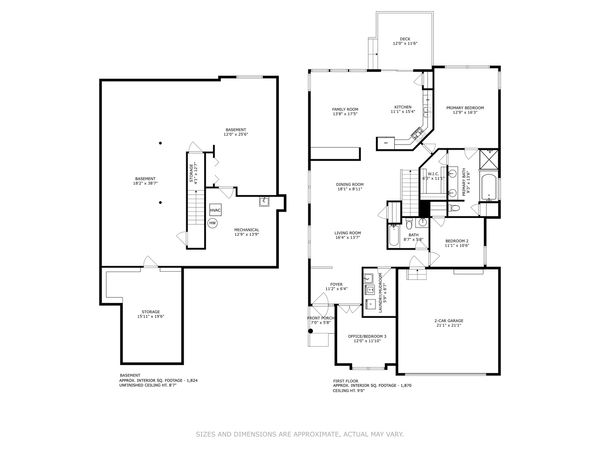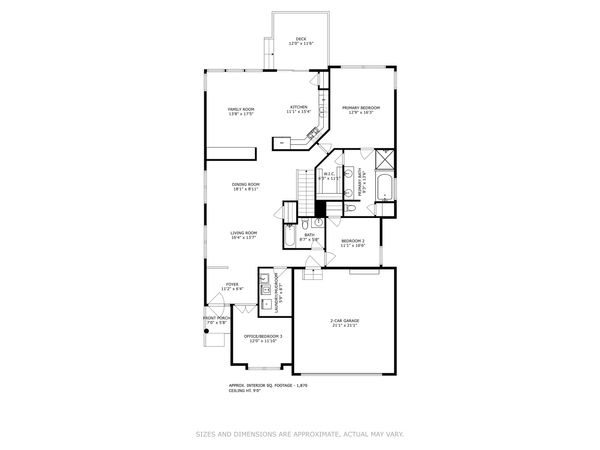1843 Hampshire Drive
Hoffman Estates, IL
60192
About this home
Welcome to this stunning single-family ranch home in the sought-after Haverford Place community. This 55+ active adult residence is designed for comfort and luxury, featuring beautiful hardwood floors, 9' ceilings, and a spacious, open layout. The kitchen is a chef's dream, boasting 42" cabinets, brand new appliances, and an inviting eating area with a new sliding door that leads to a private deck. The cozy living room includes an entertainment niche, perfect for relaxing evenings. The luxury primary suite offers a spa-like experience with a shower, soaker tub, and a walk-in closet. The ready-to-finish basement provides additional space for your customization. The community amenities are exceptional, with a clubhouse that includes a pool, exercise room, and a gathering area with a full kitchen, perfect for social events. Conveniently located near South Barrington shopping and tollway, this home offers modern living at its finest. Every detail has been meticulously updated, including new appliances, a new washer/dryer, a new hot water heater, new windows and doors, and even a NEW ROOF and gutters! Don't miss out on this incredible opportunity-get in before it's gone!
