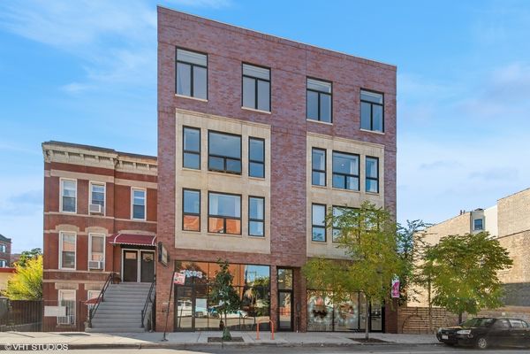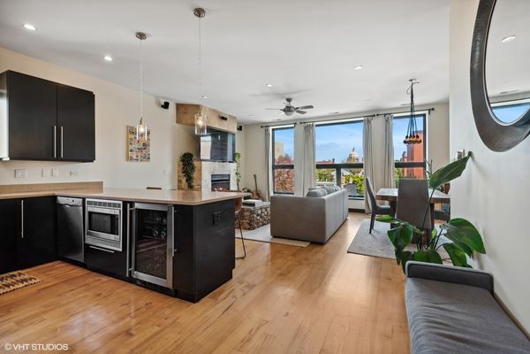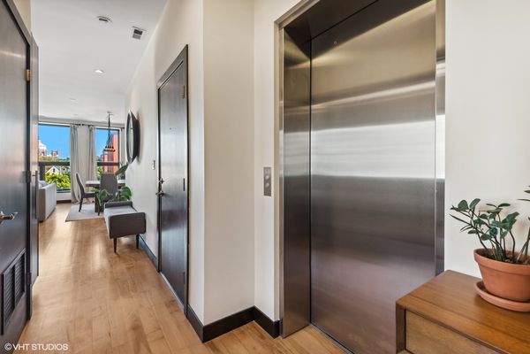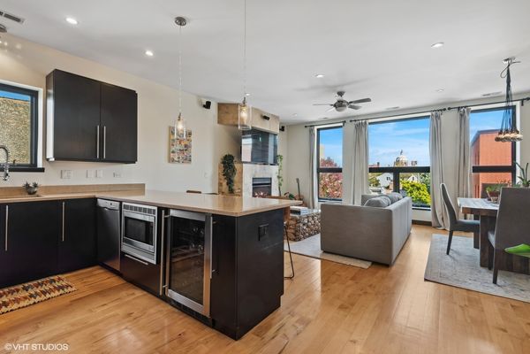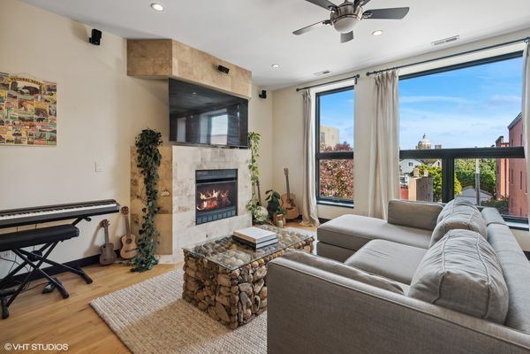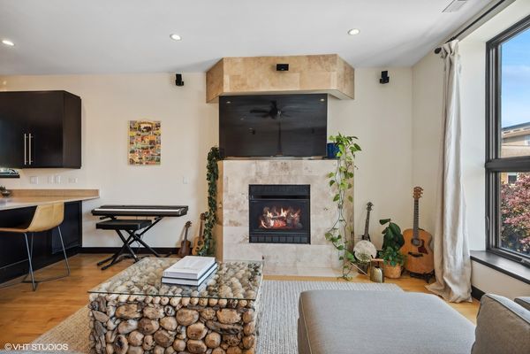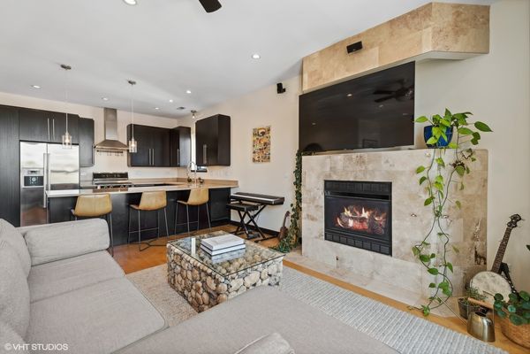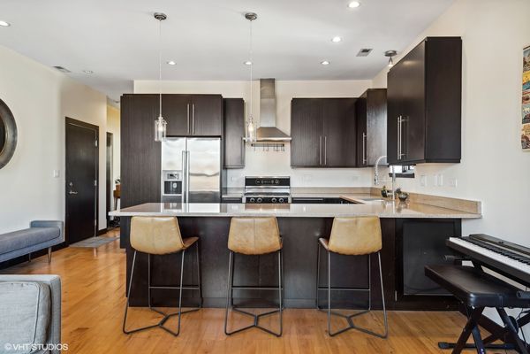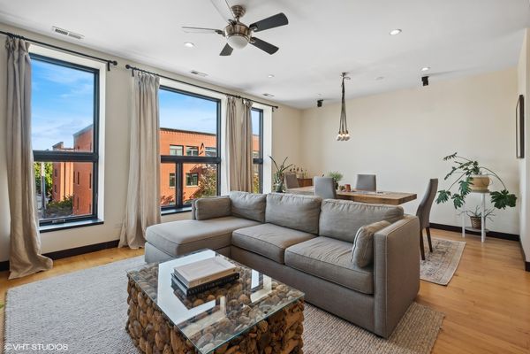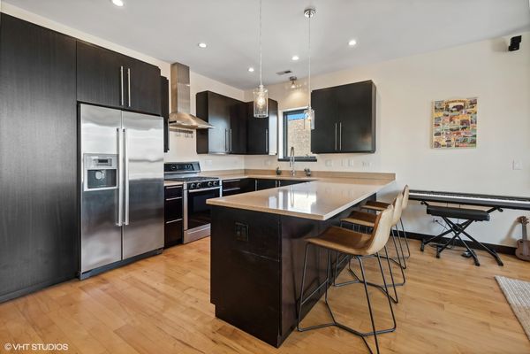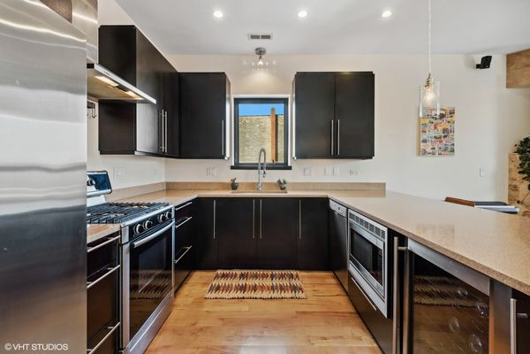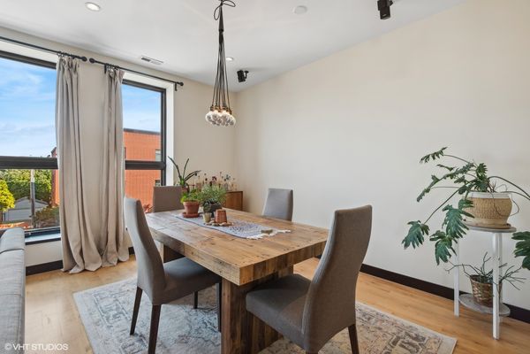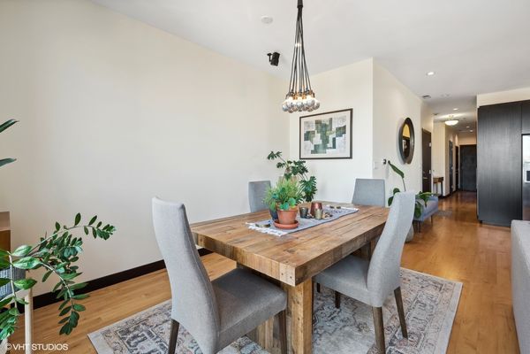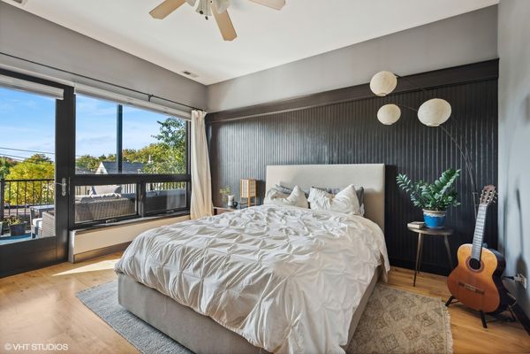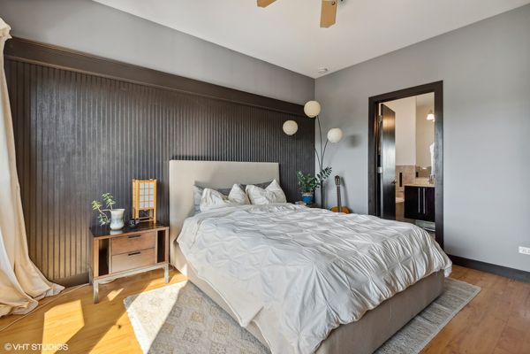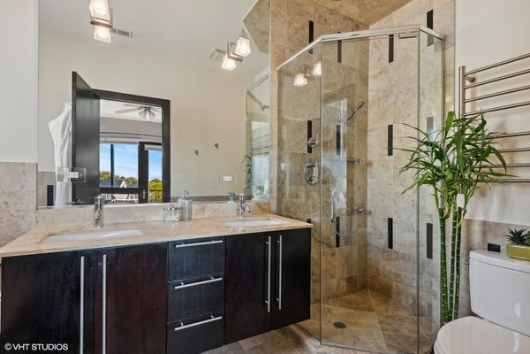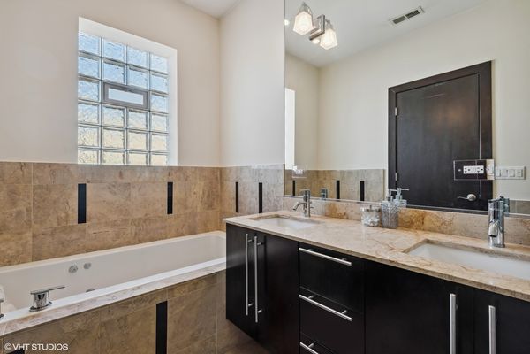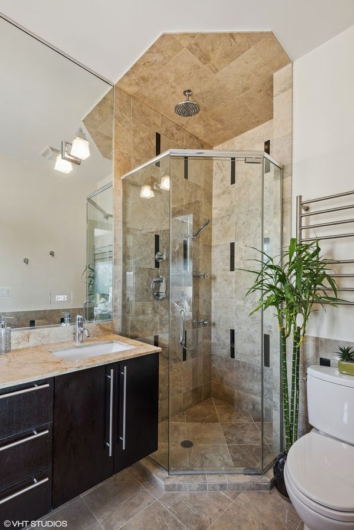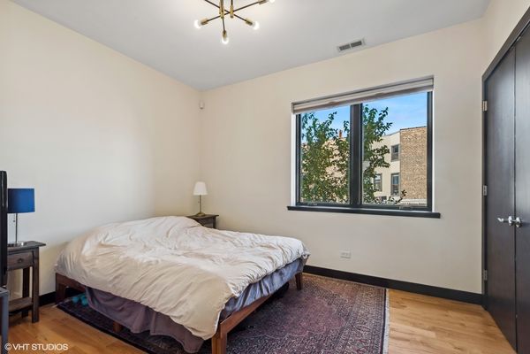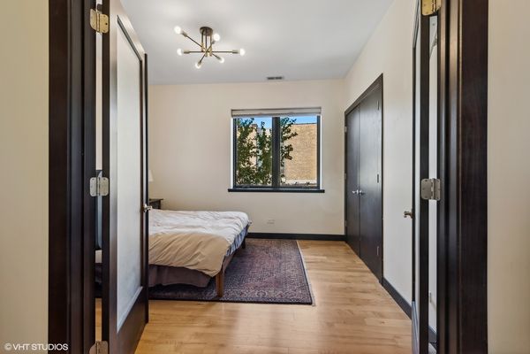1842 N Damen Avenue Unit 3N
Chicago, IL
60647
About this home
In an absolute A++ Bucktown location, this condo is a total vibe! Located in a boutique, elevator building on well-known Damen Avenue, two beds and two full baths are all yours! Upon entry, you notice something super rare for this price point - private elevator entry directly into your unit. This perk is secured by fob only accessible to each individual owner for their own home. This residence is supremely well-lit with sunshine pouring in from your massive East-facing windows with lush green trees as your backdrop. The space is warm, inviting and the epitome of an open concept layout. The high ceiling heights make all the difference paralleled by rich hardwood flooring that give off an Aspen feel. The living room is functional, offers surround sound and is anchored by a gas fireplace surrounded in alluring stone. There's a great designated dining area that can easily accommodate a 6 seater table for all your hosting / working needs. The kitchen has timeless dark wood cabinets, all stainless steel appliances (including unexpected beverage center) and durable counters. The primary suite is ideal with a custom paneled bed wall, great Western exposure to catch sunsets and a fabulous covered private balcony surrounded by trees. The owner's suite has an attached bath with separate soaking tub, dual vanity and stand-alone shower. The second bedroom is ready for your queen sized bed. Blackout shades newly added in both bedrooms. In-unit laundry! Brand new HVAC! Deeded garage parking spot included in the price! Did we mention natural light??!! This home is QUIET yet connected to the vibrancy of the city. Right out your front door - you have it all! Nail salon, restaurants, Churchill Park, the Metra, a block from the 606 (a nearly 3 mile multi-use recreational trail perfect for biking, walking, etc...). A very short walk to the Damen Blue line, famed 6 corners of Wicker Park with bars, shopping, cafes, restaurants galore! Close to everything you could want in your downtown lifestyle! Super walkable to longtime favorites like Club Lucky, Lottie's Pub, Le Bouchon and so much more. Pet and investor friendly! Low assessments! Building is self-managed and has done lots of recent improvements. Brand new roof (2018), new call box (2022), cameras installed in lobby, new locks, recent tuck pointing work, etc.. Welcome home!
