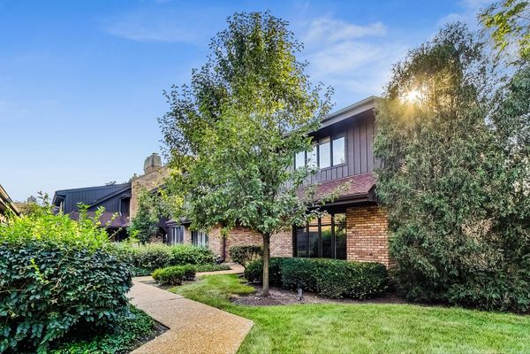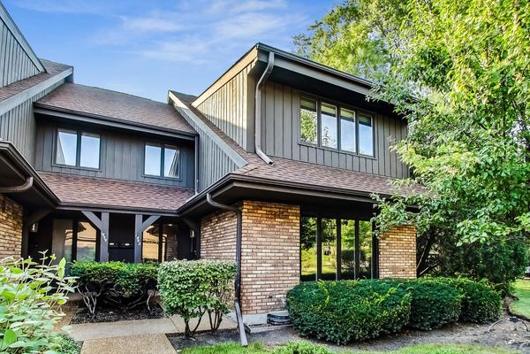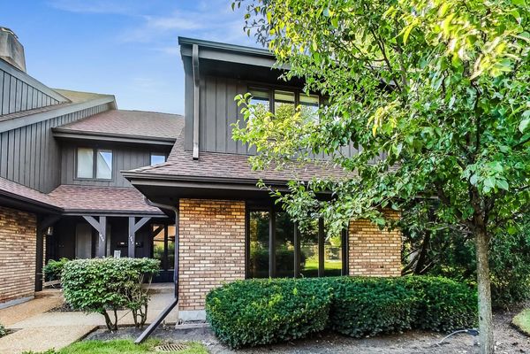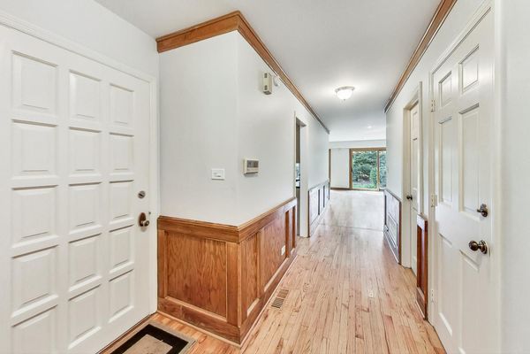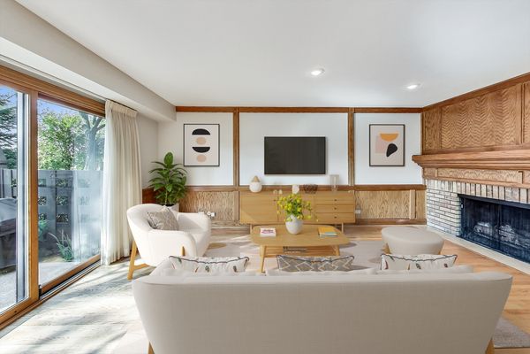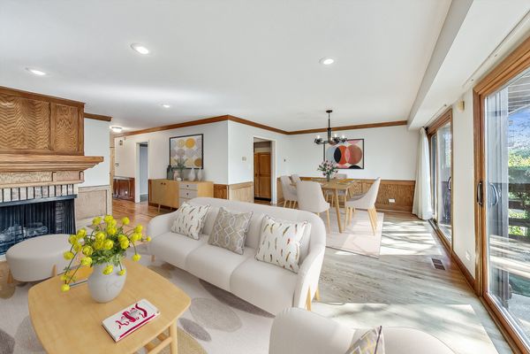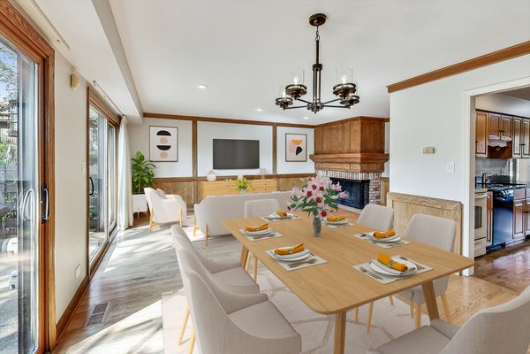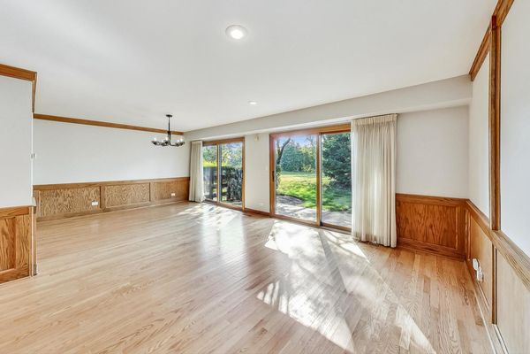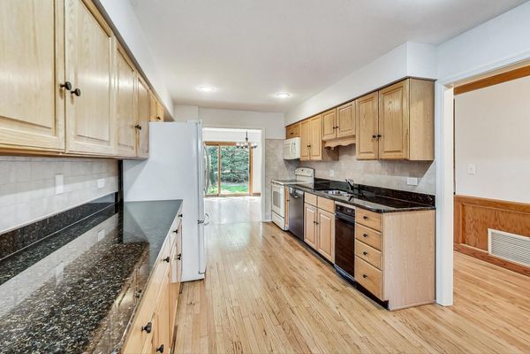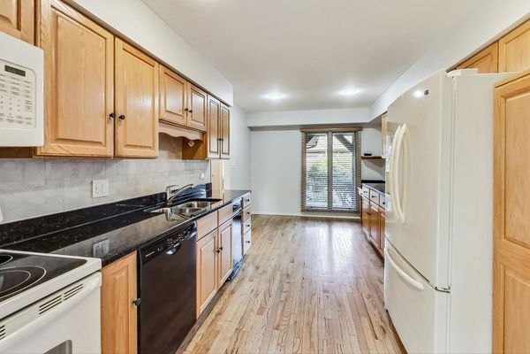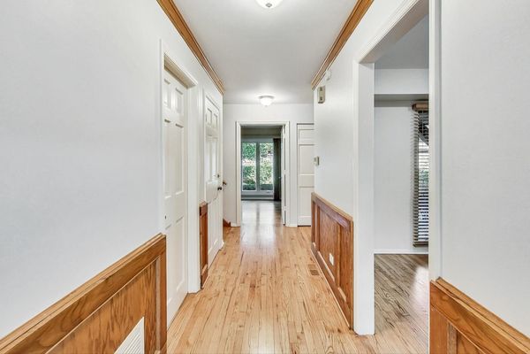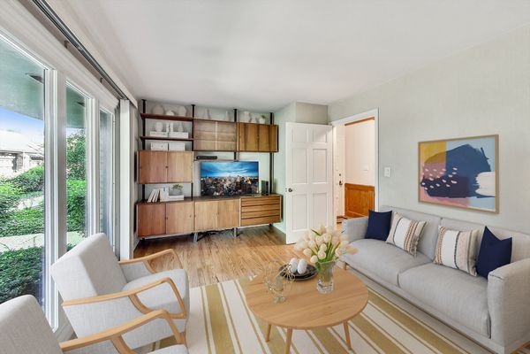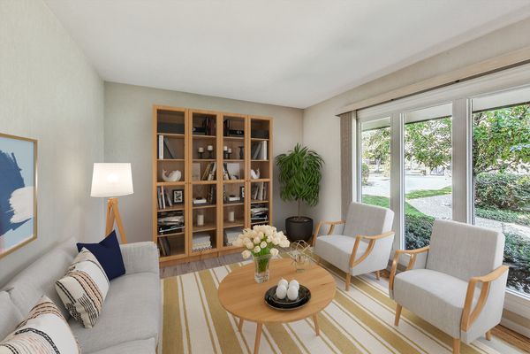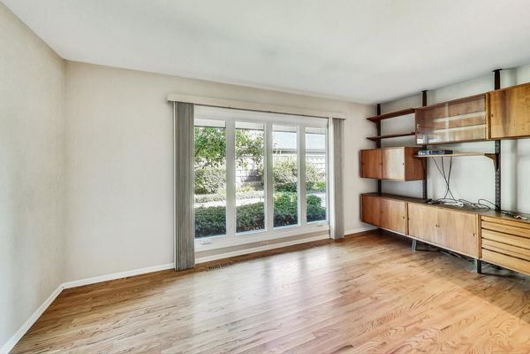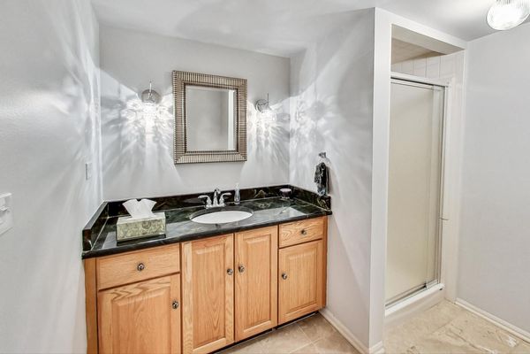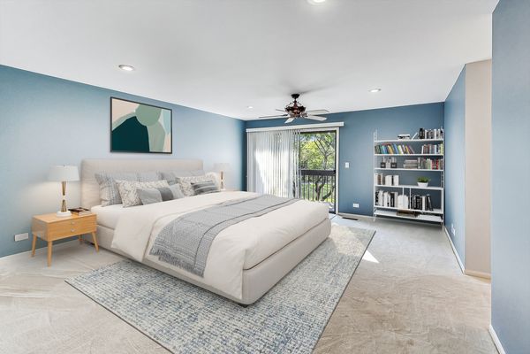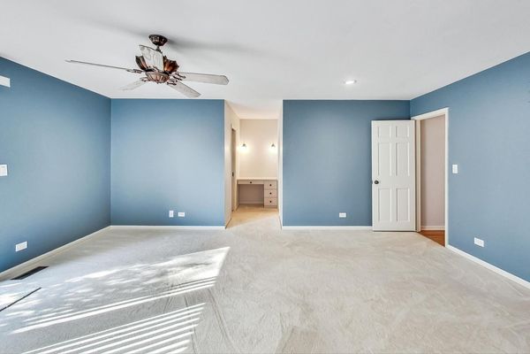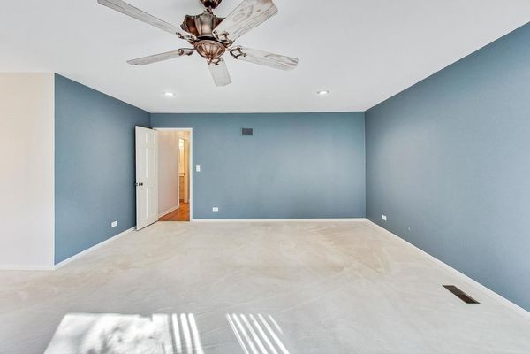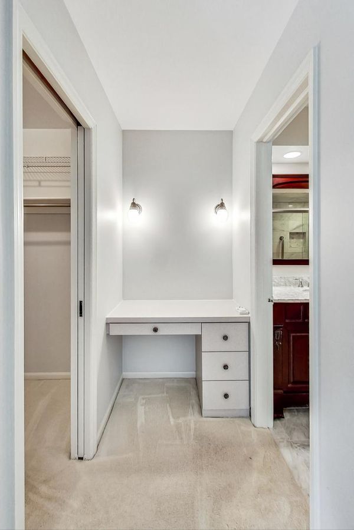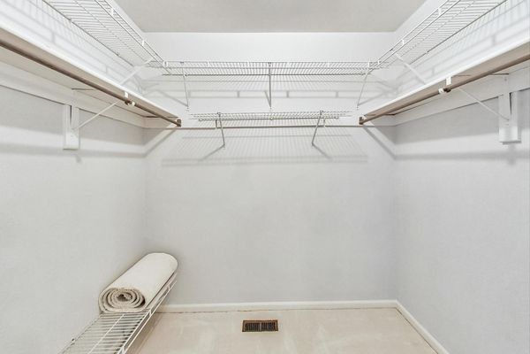1842 Mission Hills Lane
Northbrook, IL
60062
About this home
RARE, two-story townhouse located within the gated community of Mission Hills in the highly desirable Village of Northbrook! This 3 bedroom, 3 bathroom corner unit offers an updated interior and an expansive layout with 3, 224 square feet of living space! The main level provides a gracious-size living room and separate dining room with new light fixtures, ideal for entertaining. The living room includes a gas fireplace, perfect for relaxation. Both the living room and dining room have newer, high-end Andersen Renewal sliding doors that lead to a private patio with west-facing views! The main floor also offers hardwood floors and crown moulding throughout with plenty of windows that fill the home with ample natural light. The spacious, galley-style kitchen features maple cabinets with newly installed hardware blended with high-end granite countertops, and well-maintained appliances. The kitchen also offers plenty of space for a breakfast table! The main level also includes a spacious den with newly installed floor-to-ceiling vinyl windows (2021), plus a bathroom with a full shower. The second level provides two bathrooms and three perfect size bedrooms with updated carpeting, including the spacious master suite. The master features a large walk-in closet, plus access to its own private balcony that was recently repainted and scrapped (2023). The master also offers a fully updated en-suite bathroom. The bathroom has recently been extended and includes carrara marble, a newly installed vanity, updated flooring, and a newly installed stand-up shower with a luxurious bench seat. The second floor hallway also features hardwood flooring throughout. The lower level offers a full, finished basement with a large recreational/family room, a laundry/utility room, and a storage room with a built-in sauna. The lower level also features newly installed textured ceiling tiles throughout (2023). The entire home has been freshly painted and is equipped with all new electrical outlets / switches, plus updated recessed LED lighting throughout (2023). The home also features beautiful wood wainscoting on the first floor and lower level. The property features a large, private backyard with a newly installed patio, perfect for all outside gatherings! The property also includes an attached two-car garage, plus plenty of additional parking space on the extended driveway. The gated community provides luxurious living amenities that include six outdoor pools, tennis courts, a club house, plenty of walking paths, and 24-hour patrolled security! Assessments cover Xfinity high-speed internet / cable, parking, scavenger, pool access, and exterior maintenance, including lawn care and snow removal. This home is ideally situated adjacent to the main road on Mission Hills Lane, which offers more privacy and less traffic. The property is also located in the heart of Northbook near beautiful forest preserves, parks, great schools, golf clubs, entertainment, and all public transportation with immediate access to Interstate 294! The home is also conveniently located in an unincorporated area with relatively lower property taxes. This property is a must see, don't miss out! (SELLER EXTREMELY MOTIVATED TO SELL!)
