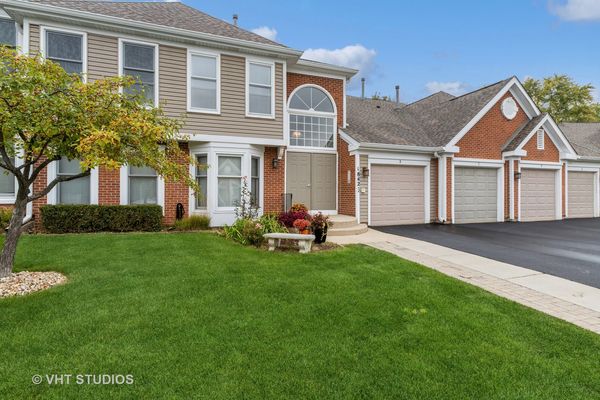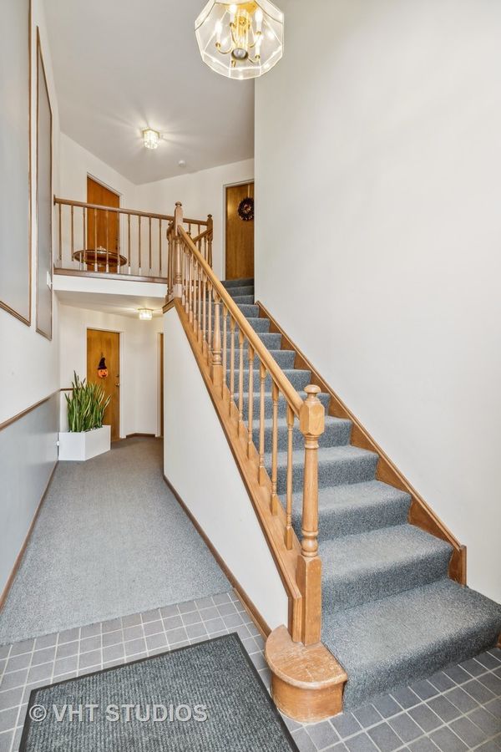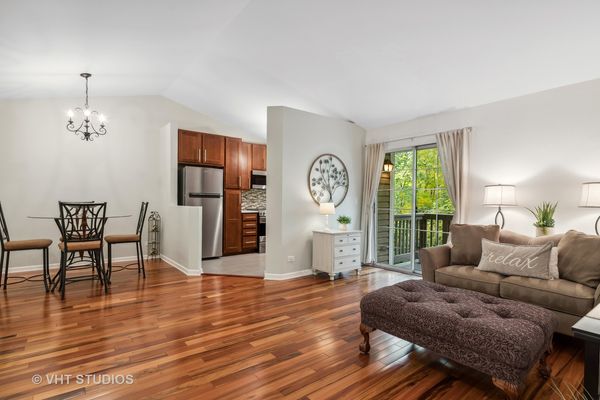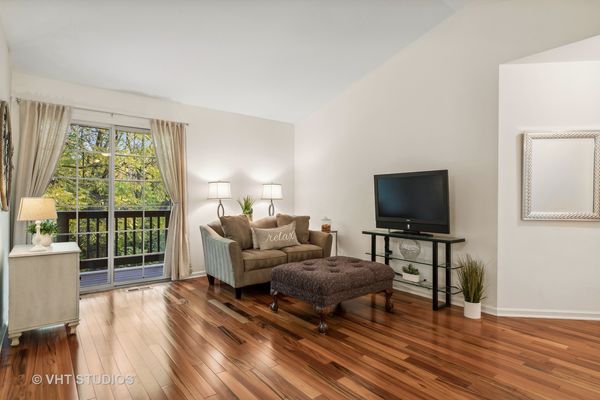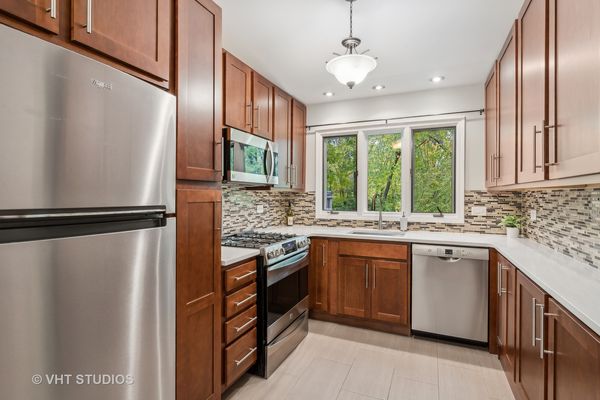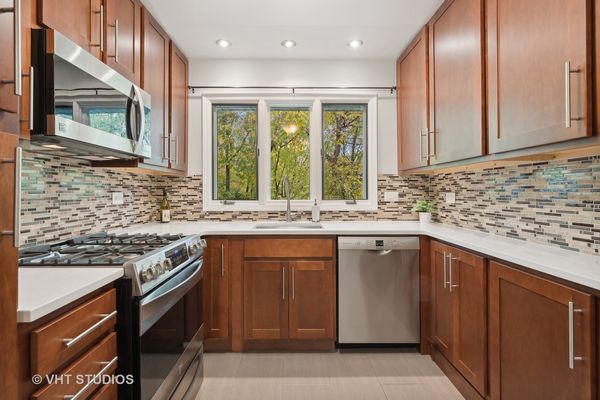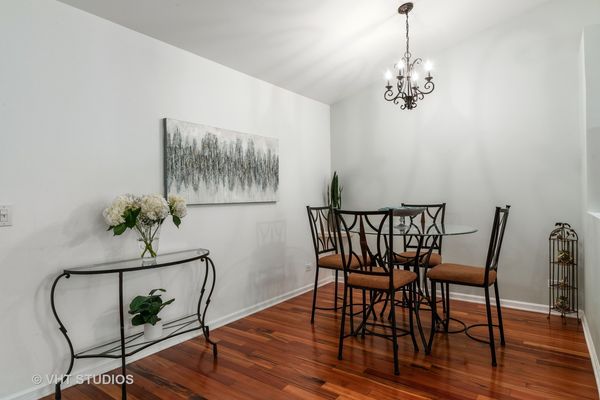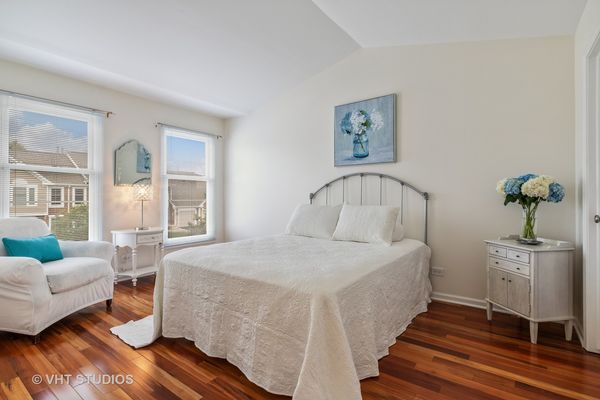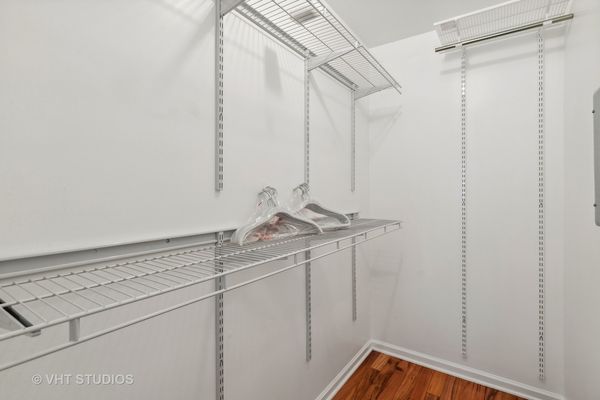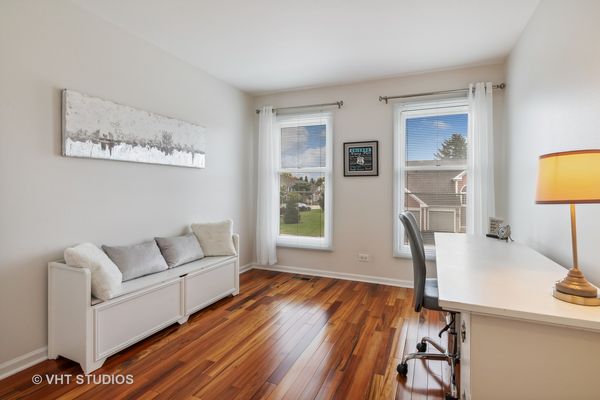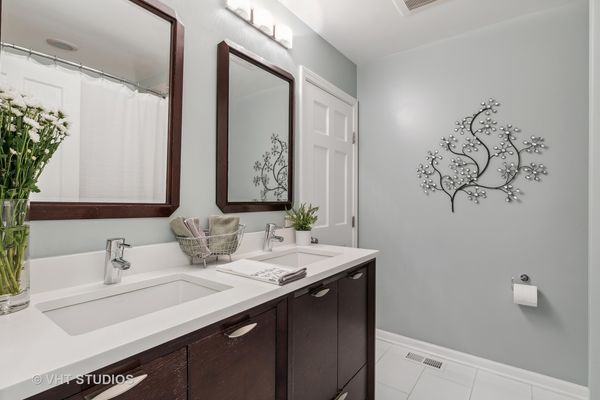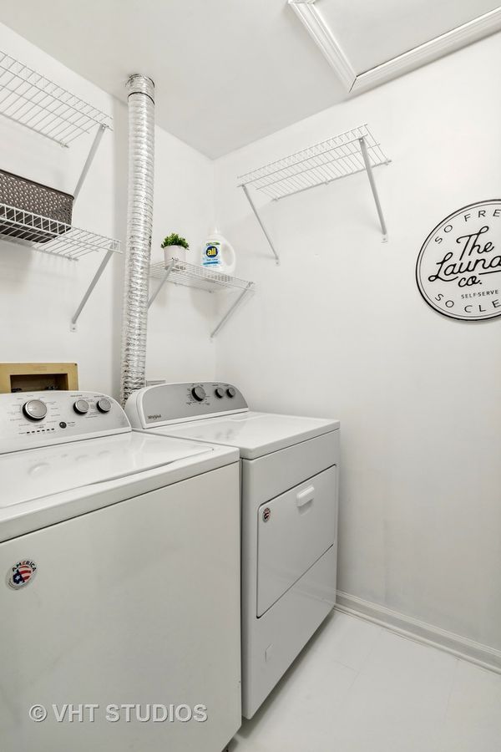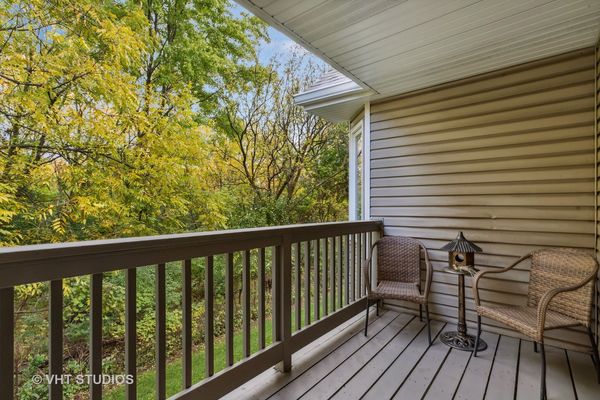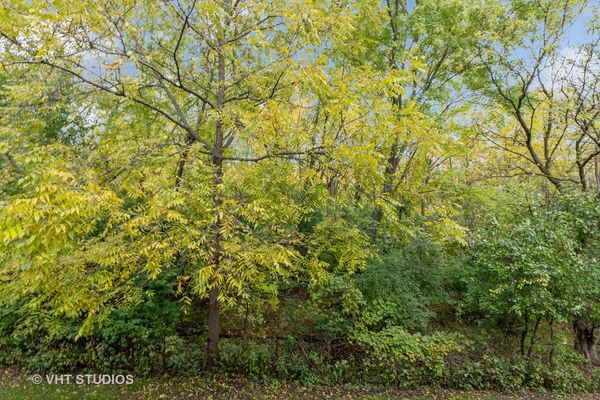1842 Fox Run Drive Unit D6
Elk Grove Village, IL
60007
About this home
Multiple Offers Received!!! Highest and Best Due By Sun 5/26 at 6 PM. Gorgeous and Remodeled 2 Bed/1 Bath Fox Run Coach Home with Luxurious Upgrades in Award Winning JB Conant H.S. District! Be prepared to fall in love with this stunning residence that shows like a model home with fabulous views of a serene nature sanctuary. Come and experience the different colors of the seasons in this very unique and peaceful setting. Spectacular light and bright LV/DR combination features vaulted ceilings, recessed lighting, new light fixtures, and Brazilian Tigerwood hardwood flooring throughout. Beautifully remodeled designer inspired kitchen in 2015 boasts 42"custom maple cabinets, Quartz counter tops, backsplash, S.S. oven, S.S. microwave, and porcelain tile flooring. Newer kitchen upgrades include a Bosch dishwasher installed in 2022, S.S refrigerator added in 2021 and garbage disposal replaced in 2019. Spacious main bedroom includes a huge walk in closet, vaulted ceilings and new mini blinds (2022). Newly updated spa-like bathroom features double vanity sinks w/quartz countertops, recessed lighting and white porcelain flooring. Large additional bedroom features tons of natural light, new mini blinds (2022) and generous closet space. Main bedroom and additional bedroom painted in 2020. In-unit laundry area features new white vinyl flooring and new paint (2023), Washer/Dryer (2019) and extra storage. Additional amenities include 1 car attached garage w/extra storage, High efficiency HVAC with a polarized electronic air filter(2020), Roof (2017) Siding(2017) driveway and walkway entrance (2021), white 6 panel closet doors throughout(2020) and brand new painted garage (2023). Located close to Woodfield Mall, restaurants, entertainment, Metra, transportation, and JB Conant High School. Make this your dream home today!
