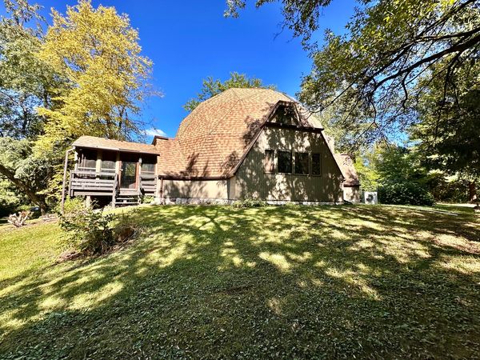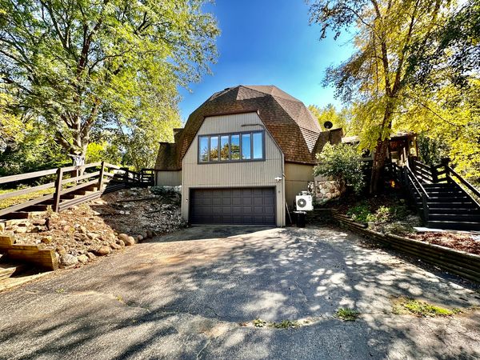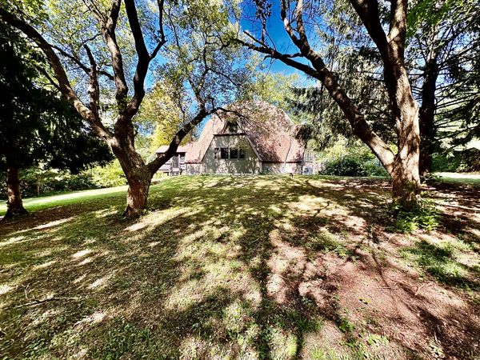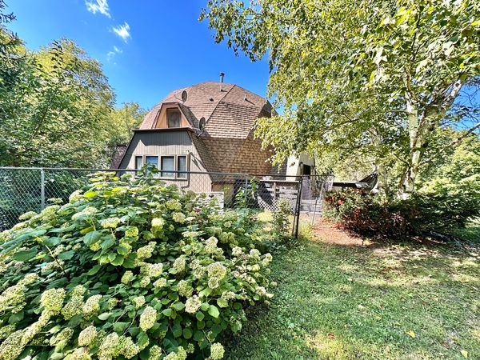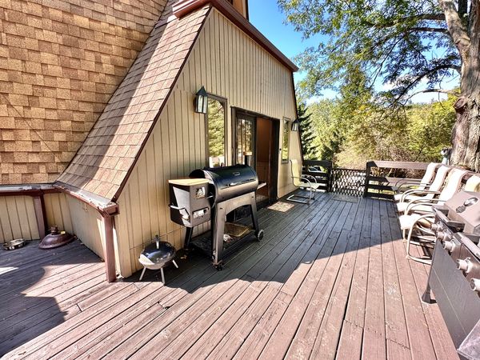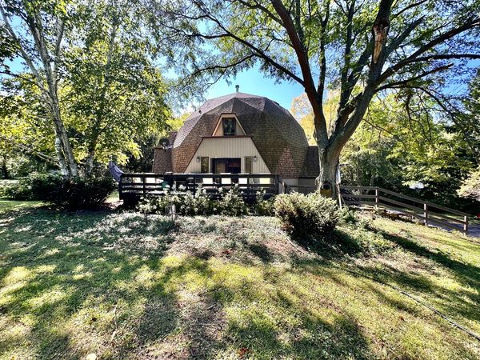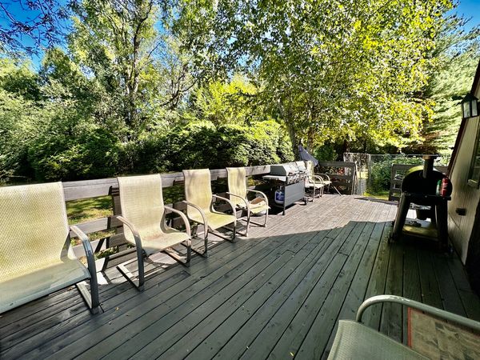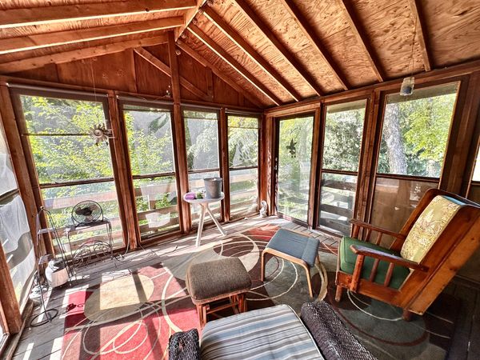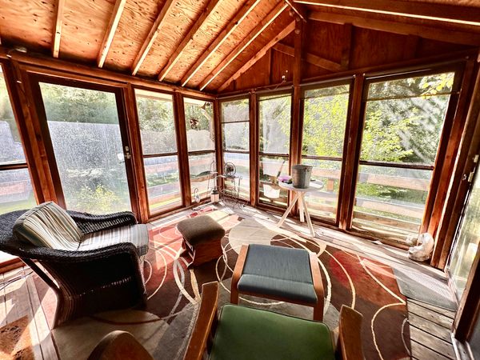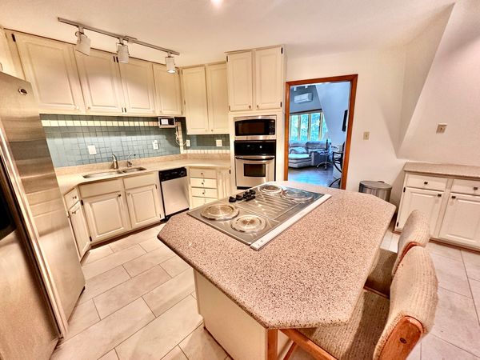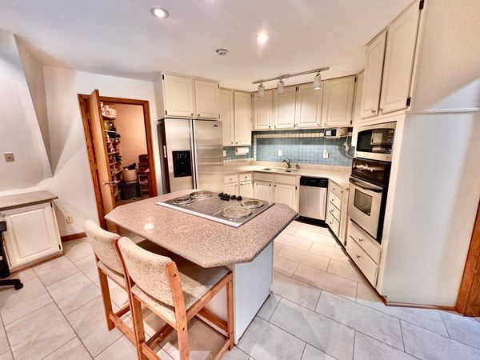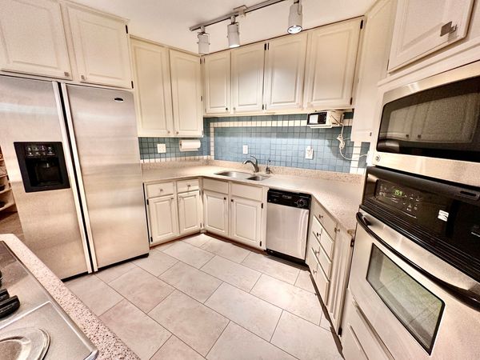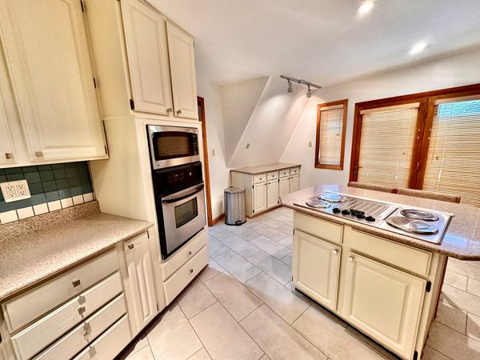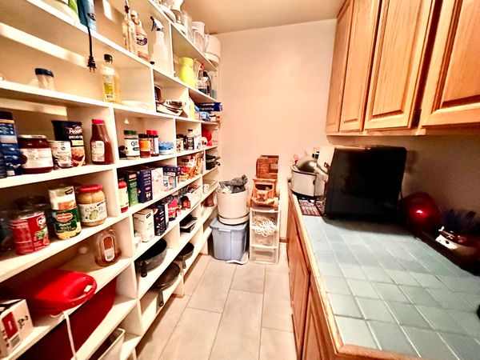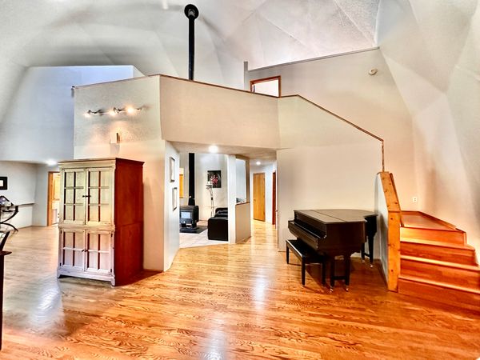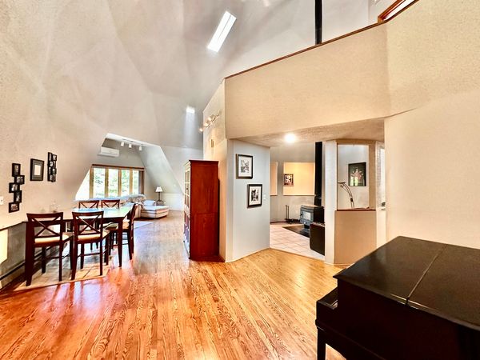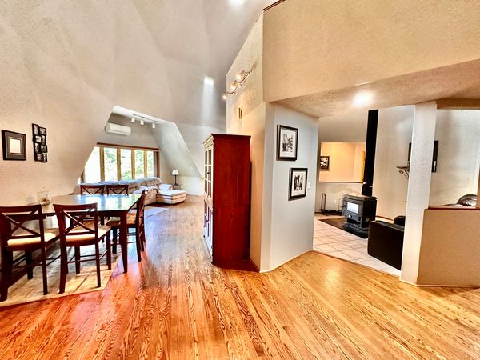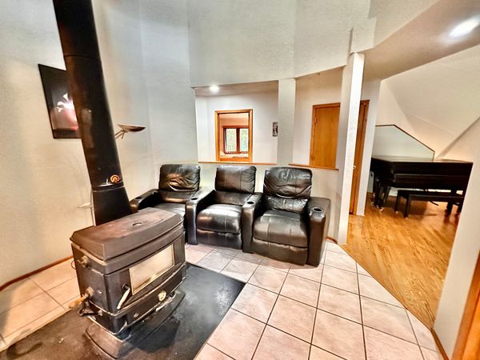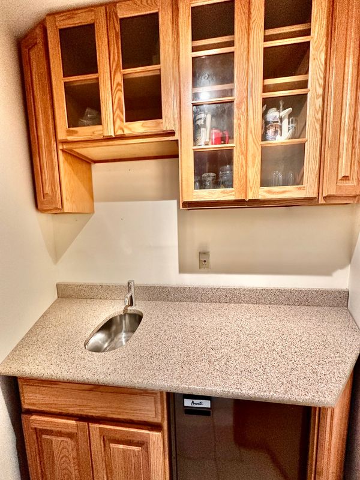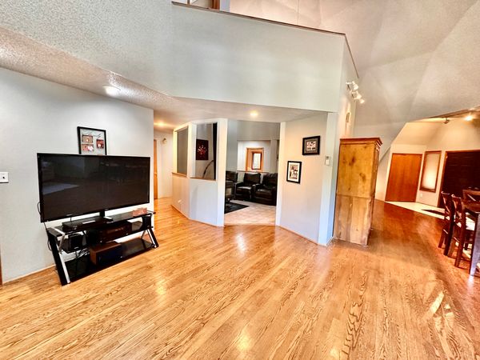18417 McGuire Road
Harvard, IL
60033
About this home
Nestled in the perfect setting - tree lined, secluded with meadow around this beautiful GeoDome home on 4.8 acres. Home has an open floor plan and wonderful flow with multiple areas for living and dining, a wet bar, 4 spacious bedrooms, 4 baths and a large well appointed all electric kitchen with walk-in pantry. Additionally, there is a full basement with one of the bathrooms, currently partially finished, but could add additional living space or accommodate a terrific workshop. Home has a screened sun porch and a deck for barbecuing and lounging. Exterior of the home and deck have been repainted and look spectacular. The 33' x 36' shed in the rear has a dirt floor and could easily accommodate 2 or 3 stalls for horses or other animals and, the land near the home and shed, is suitable for pastures or simply a safe area for the children to play. Close to shopping, services and Metro in Harvard. A must see!
