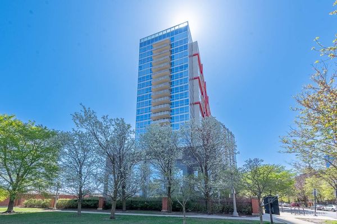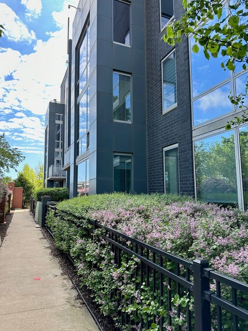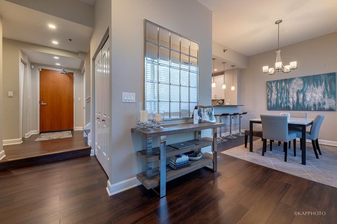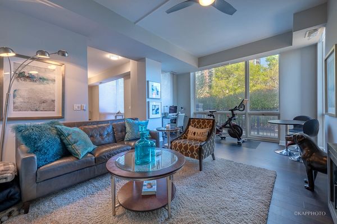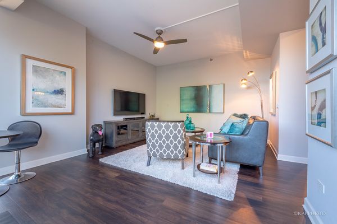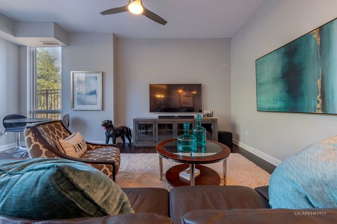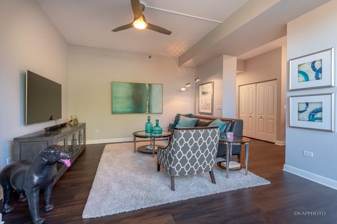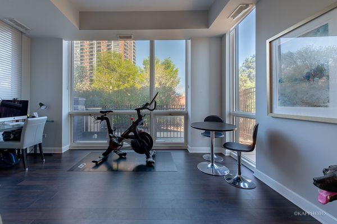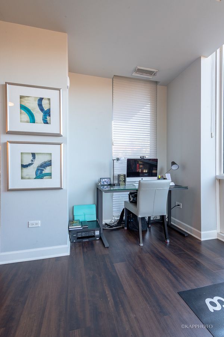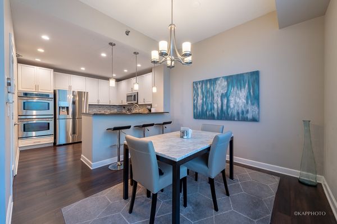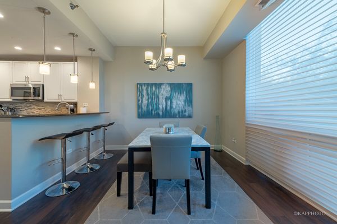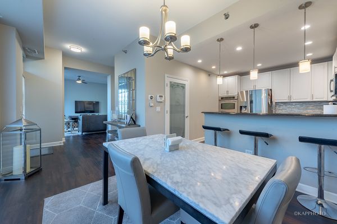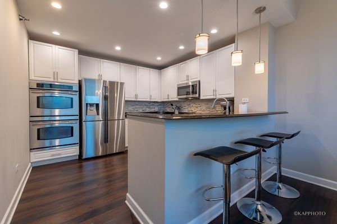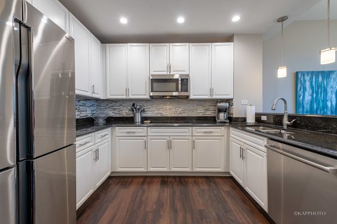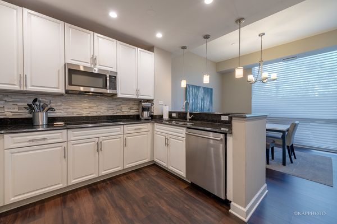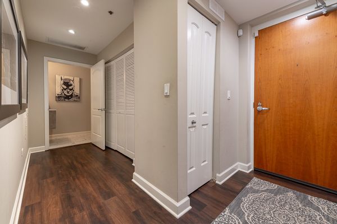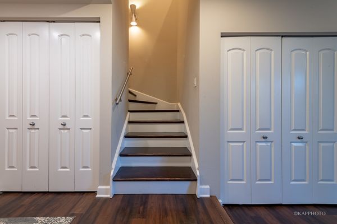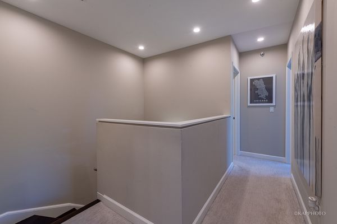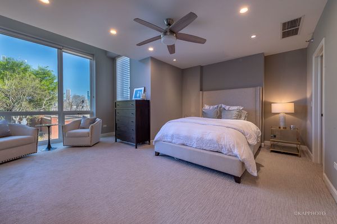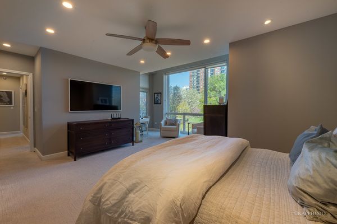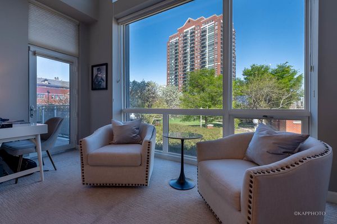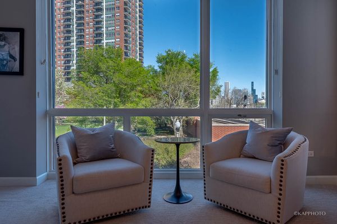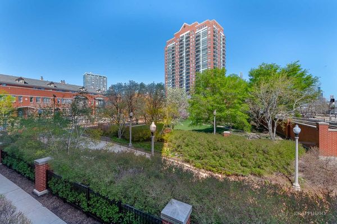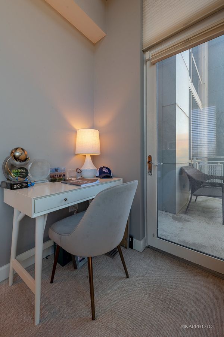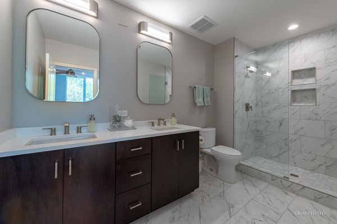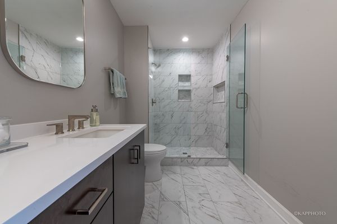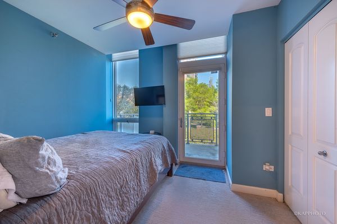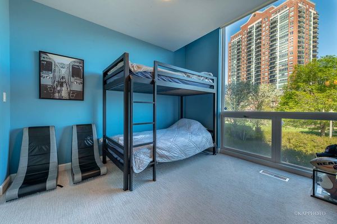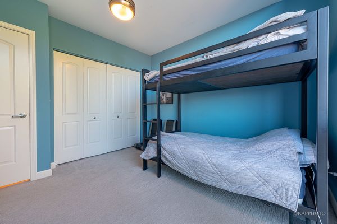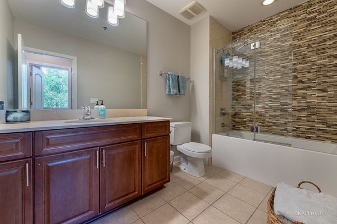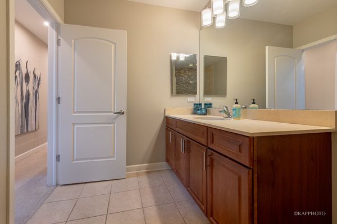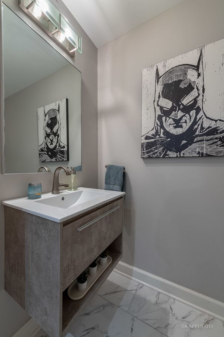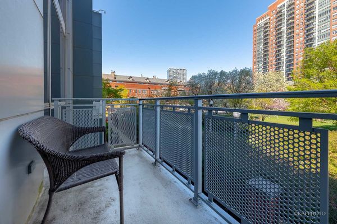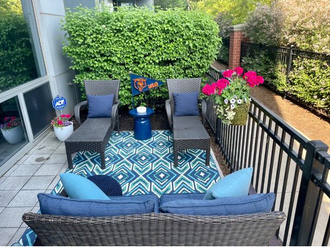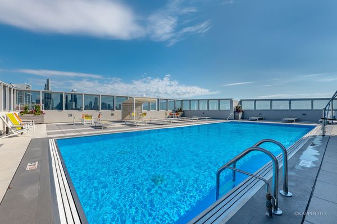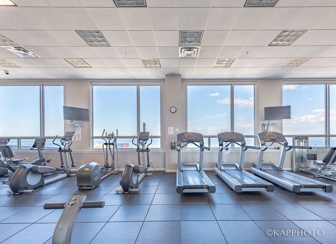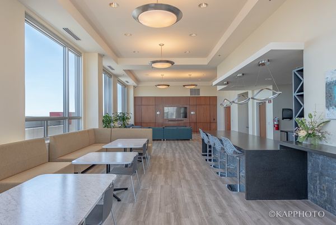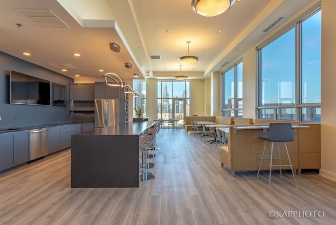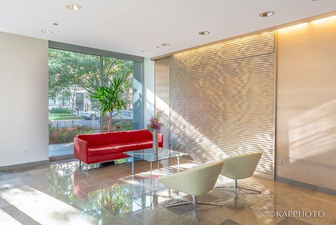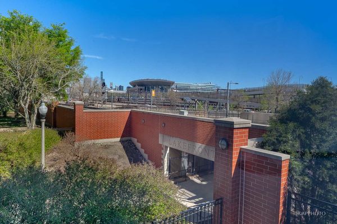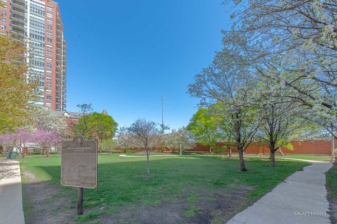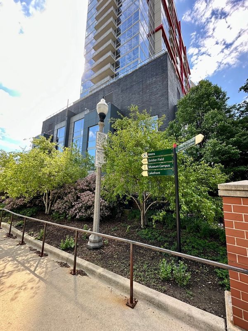1841 S Calumet Avenue Unit T7
Chicago, IL
60616
About this home
Searching for an end unit townhome with a view? Welcome to Unit T7, situated in one of the prime luxury buildings in the South Loop/Prairie District neighborhood. Natural light is your friend here, with north-facing floor-to-ceiling windows in every room. This two-level townhome delivers 3 bedrooms and 2.1 bathrooms of spacious living throughout. The main level welcomes you through your own private patio space with a paved sitting area - ready for summer BBQs and playtime with your doggie. The living room delivers optimal comfort for family movie nights. A neatly-designed nook in the living space is ideal for a Peloton bike or home office. The updated kitchen is tastefully appointed with granite counters, an eat-in bar, beautiful wood cabinets, a walk-in pantry, and an all-steel appliance package. The dining space is ready for your summer and holiday dinner parties. A half-bathroom and laundry round out the main level. The second floor delivers that coveted configuration with 3 bedrooms and 2 full bathrooms. The primary bedroom is second-to-none, with incredible views of the park and northern city views! The updated en suite bath delivers a spa-like experience with beautiful tile work, an oversized shower, and dual vanities. Walk-in closet with built-in shelving. The primary bedroom also has access to a private outdoor balcony space. The owners spared no expense with the many updates throughout the home; a few recent updates include: recessed lighting and updated fixtures, solid core interior doors (for optimal privacy), high-end carpeting in the bedrooms, fully-remodeled primary bathroom, newer HVAC, and more. One garage parking space included (with opportunity to purchase a second space)! Built in 2006, this full-amenity building features a rooftop lap pool, a party room, a great fitness room with lake and skyline views, 24/7 doorstaff, dry cleaning service, on-site management, and more. Enjoy lakefront living and easy access to popular grocery stores, coffee shops, retail, public transportation, restaurants, nightlife, public parks - the list is plentiful. Welcome home!
