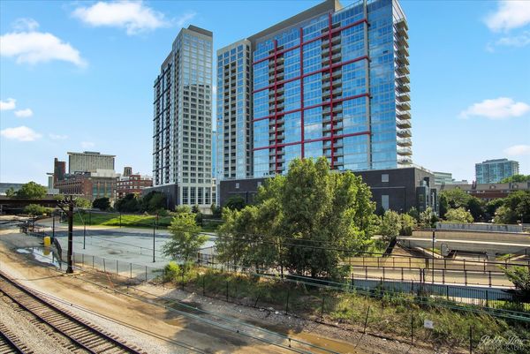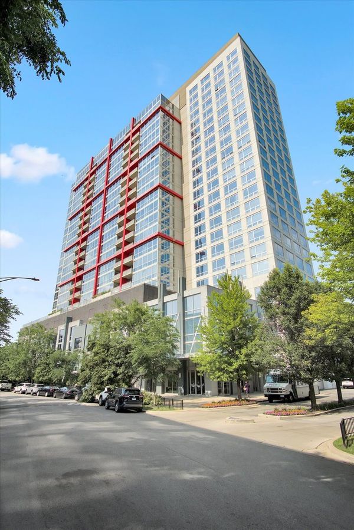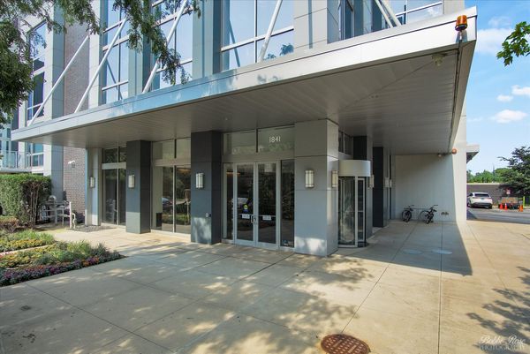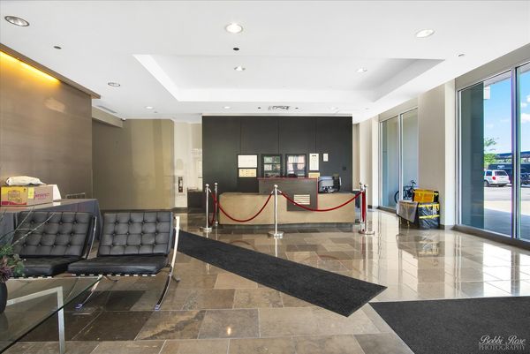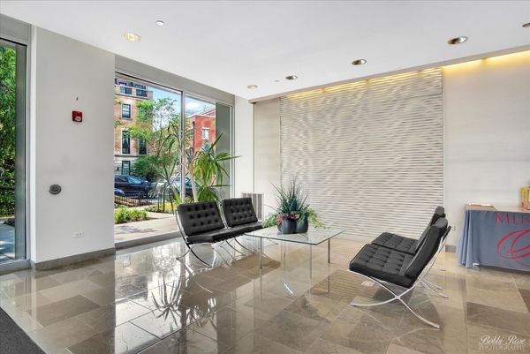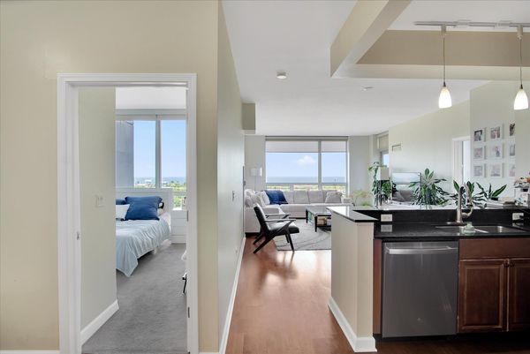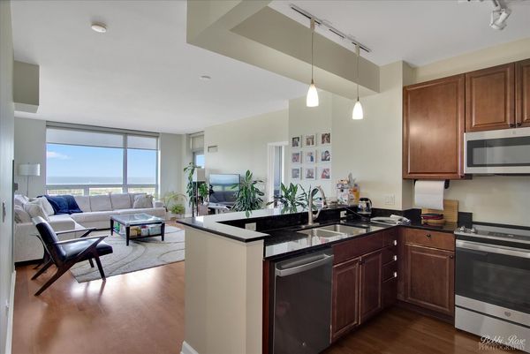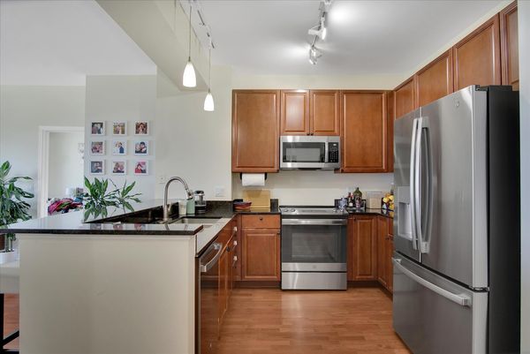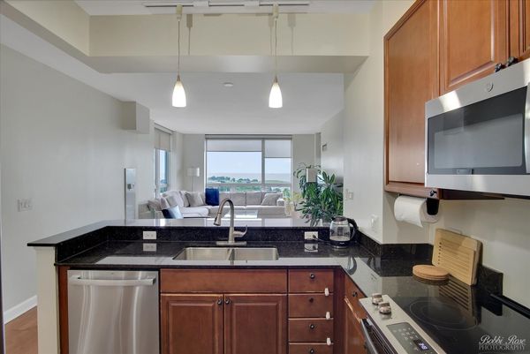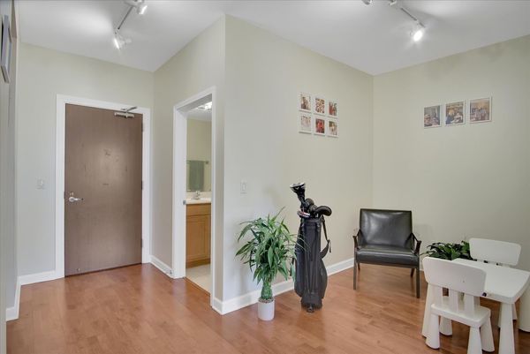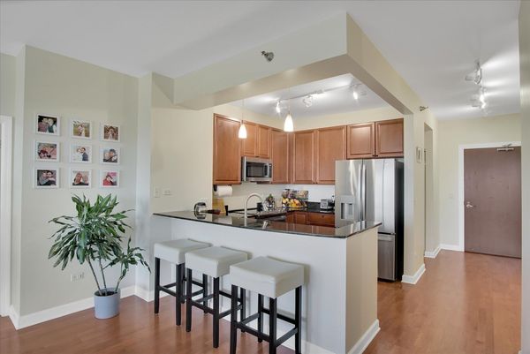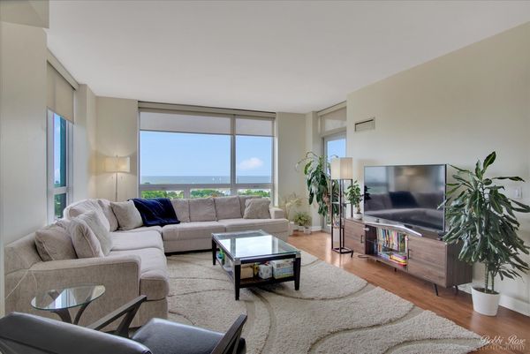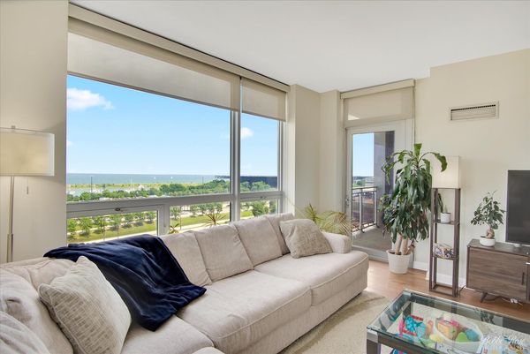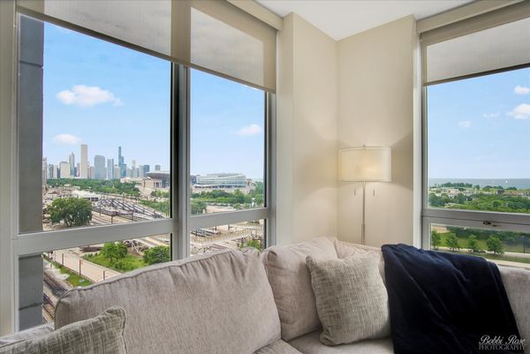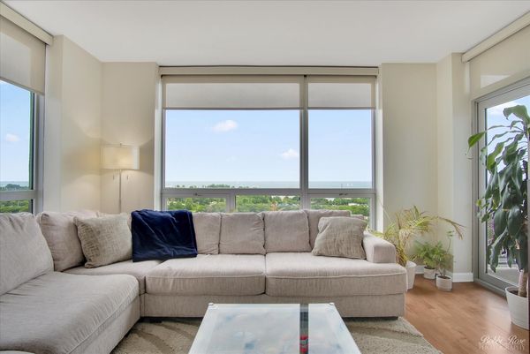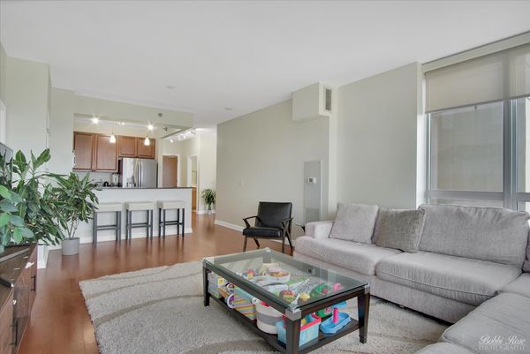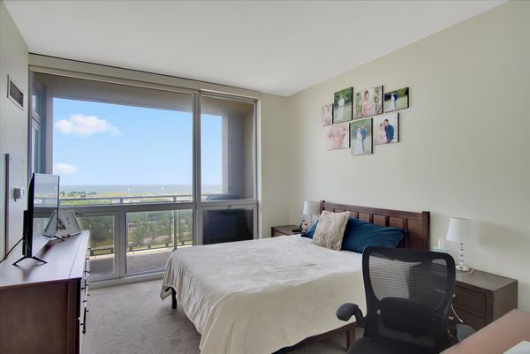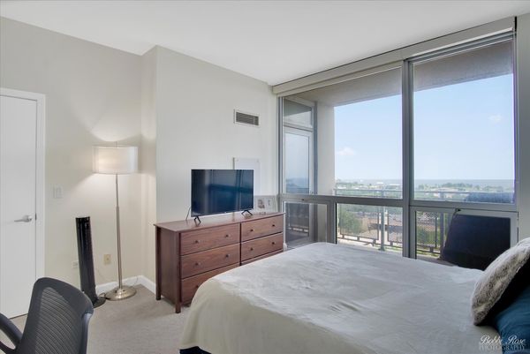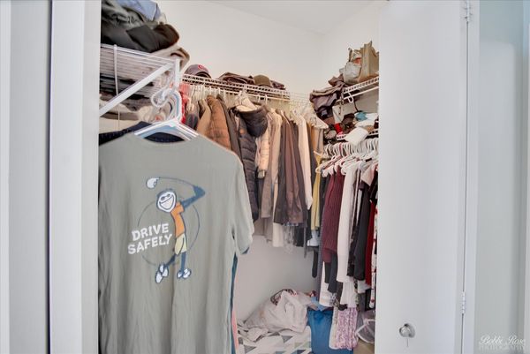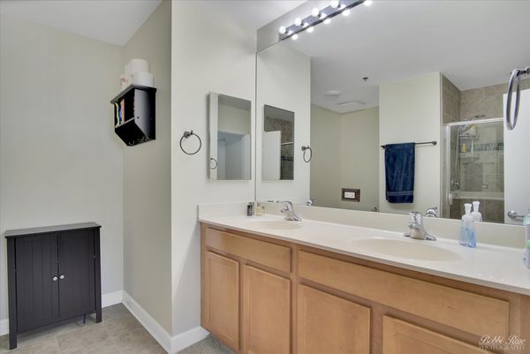1841 S Calumet Avenue Unit 1106
Chicago, IL
60616
About this home
Beautiful, lighted and updated modern 2 bed, 2 bath + den condo Condo in the South Loop Prairie District! An impressive 1, 260 sq ft, this unit has Panoramic Michigan lake view from all the rooms. All kitchen appliances are brand new, Washer and Dryer changed in 2023, Carpet and Blinds in both bedrooms are newer, and fresh new paint. Spacious master suite with walk-in closet and dual vanity master bath. This modern open concept layout includes a spacious living and dining area with convenient track lighting, and a gorgeous kitchen with granite counters with eat-in bar. The balcony overlooks Soldier Field and Burnham Harbor, with views of the city skyline and Navy Pier. This exceptional property also provides access to unparalleled building amenities such as 24-hour door staff, a rooftop pool, on-site fitness center, and the newly remodeled Sky Lounge community room. Deeded garage parking available separately for 35K. Directly adjacent to Museum Campus, Burnham Harbor, and the Lakefront Trail, and perfectly convenient to Lake Shore Drive, I-55, and I-90!
