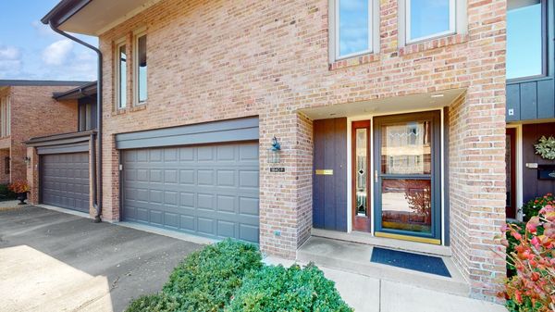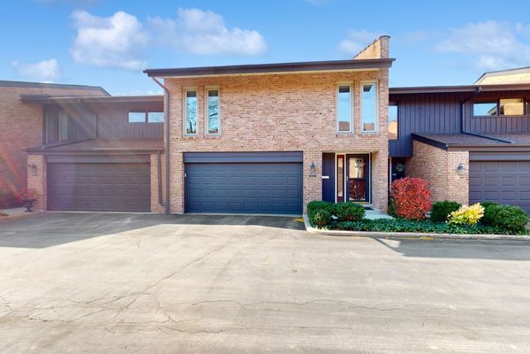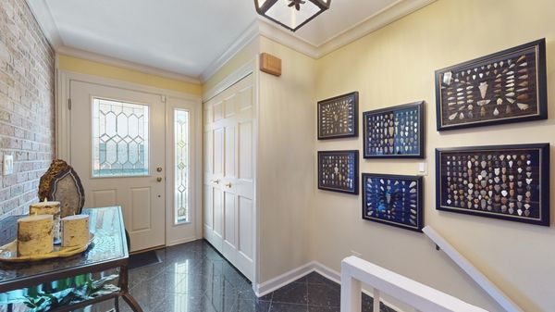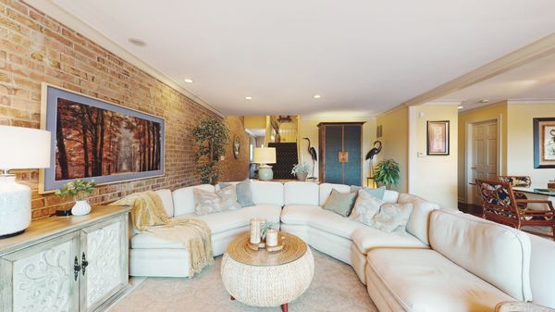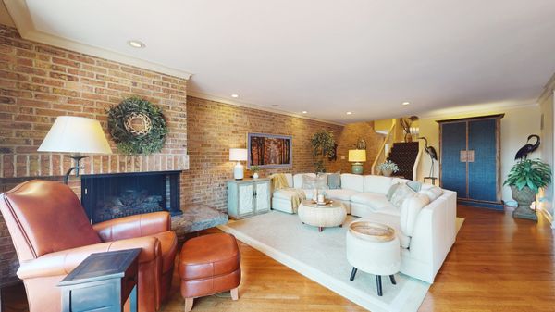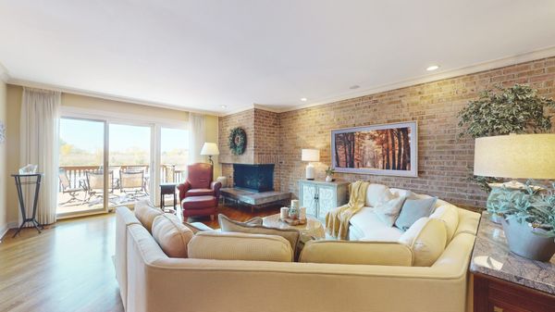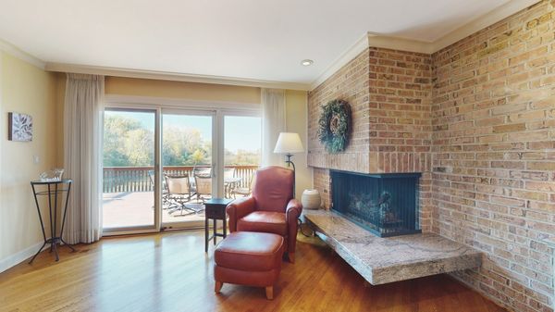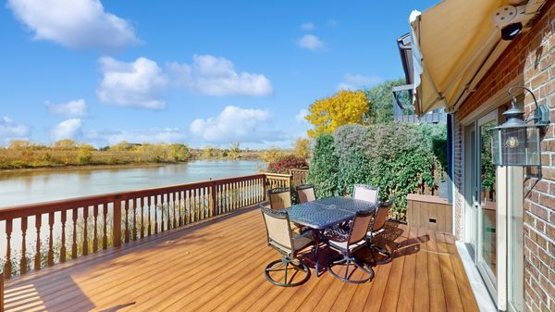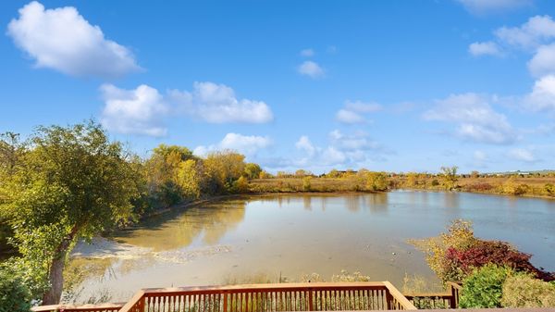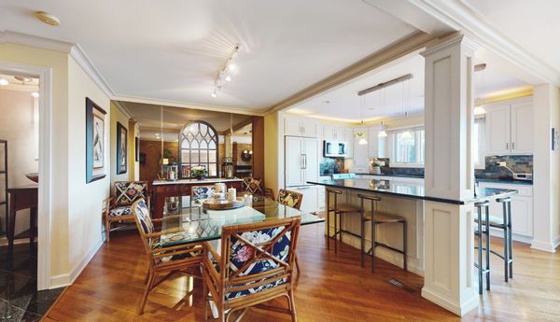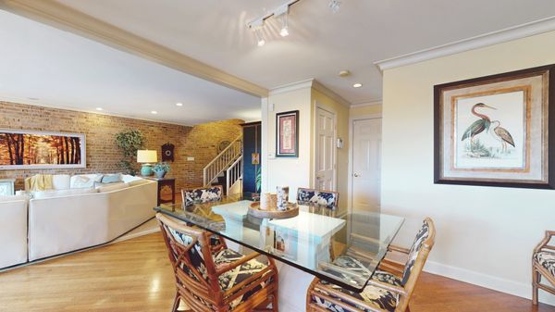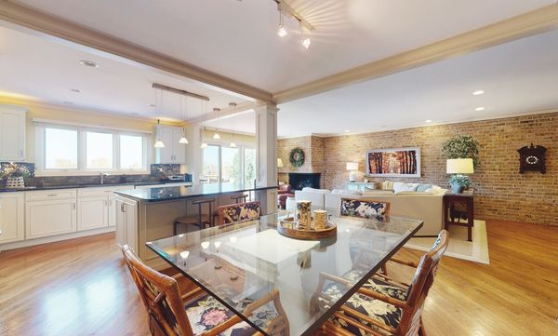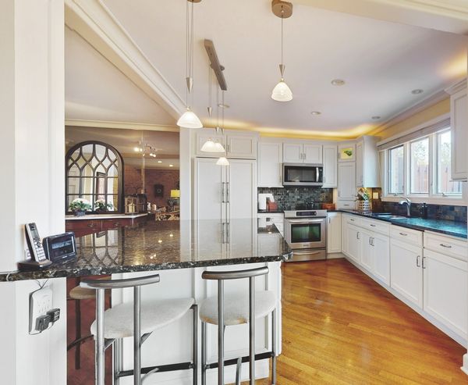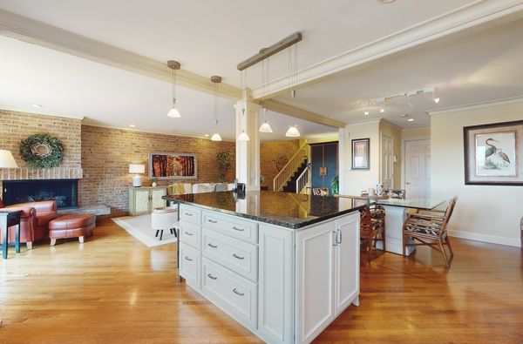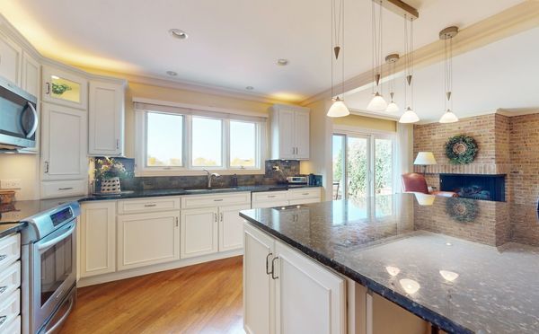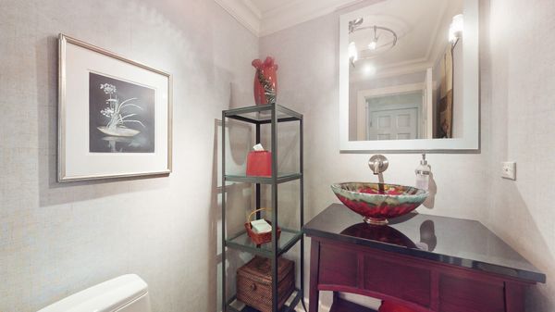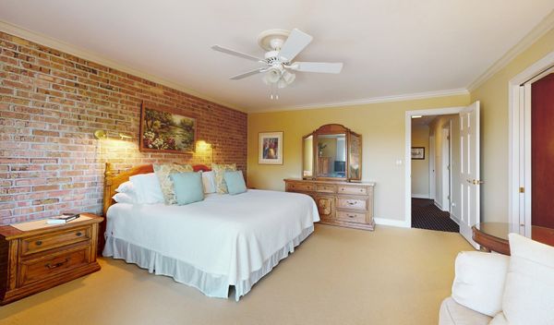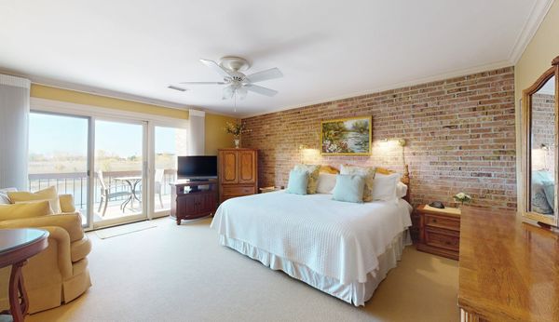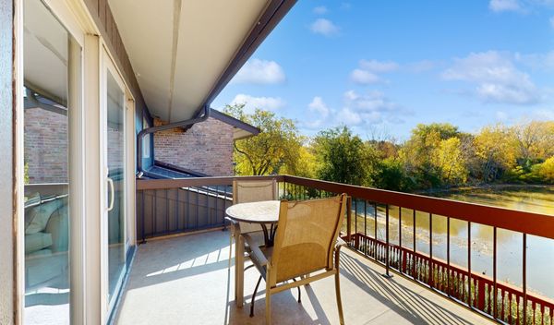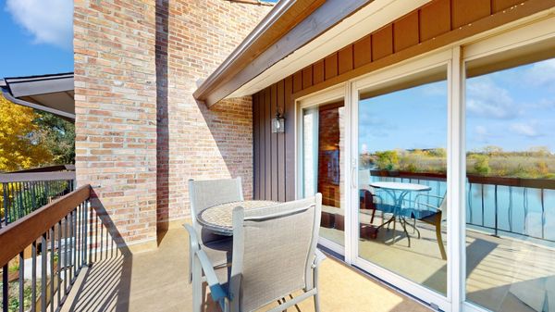1840 Wildberry Drive Unit F
Glenview, IL
60025
About this home
Rare opportunity to enjoy a stunning designer renovated townhome with water views off of a large deck and primary bedroom balcony. This premium quality home has an open concept kitchen with a large eat-at island and open living/dining rooms with beautiful views of the Chicago River, home to egrets, herons, ducks, turtles and other wildlife. The many updates include 1st floor quarter sawn oak floors; a white upscale kitchen with ample cabinet space; large primary suite with the best designed closet for all of your organizational needs and a luxurious bath; elegant hall bath and powder room; huge maintenance free composite deck with easy motorized awning; new recreation room flooring; epoxied garage flooring and basement laundry/exercise area flooring. This stylish home has been meticulously maintained and provides wonderful daily living and entertaining space plus truly extraordinary views. Easy access to The Glen; golf, parks and walking/biking paths; restaurants and shopping; the Metra; Kohl's Children's Museum and more.
