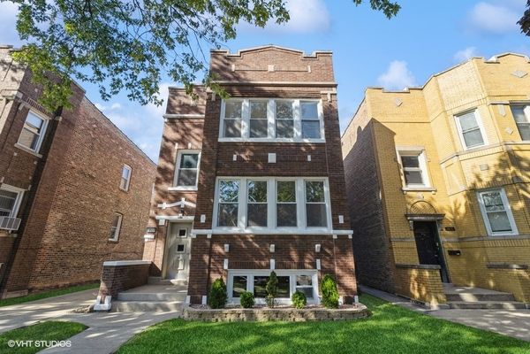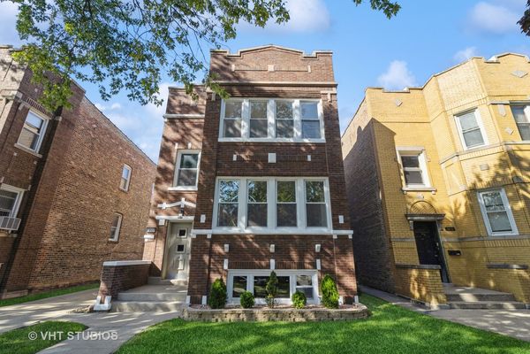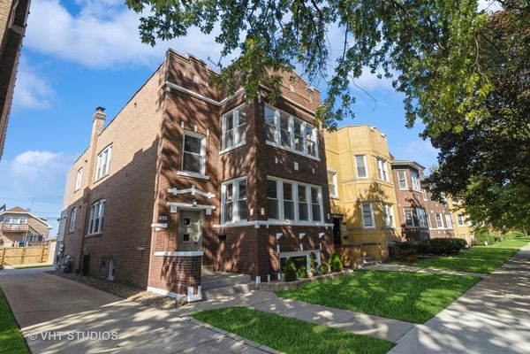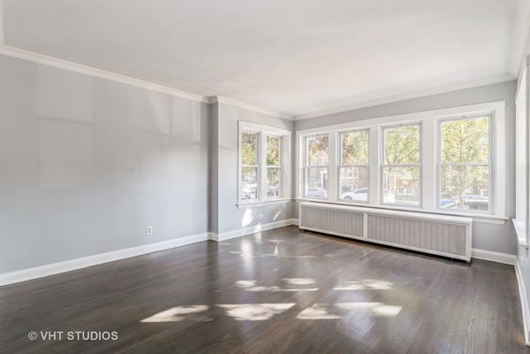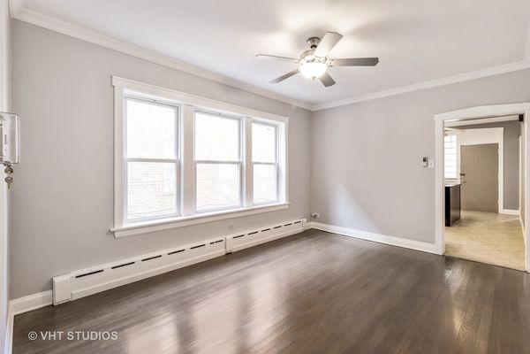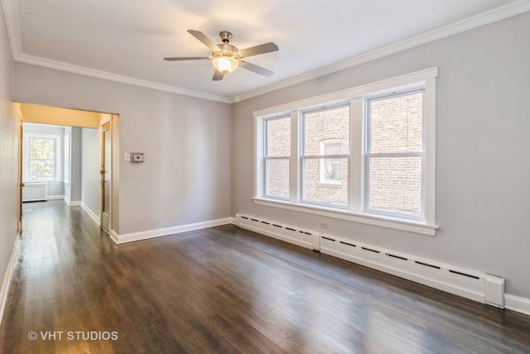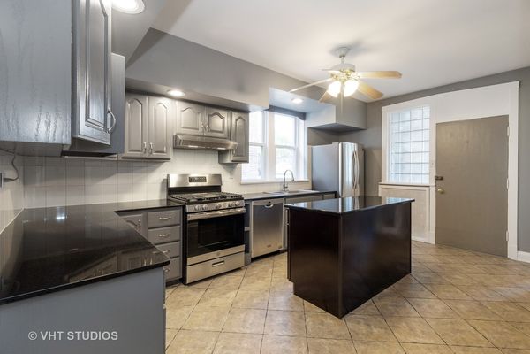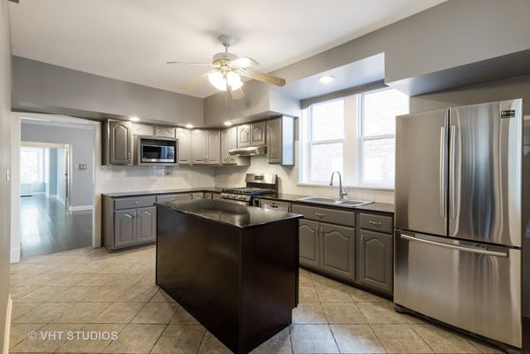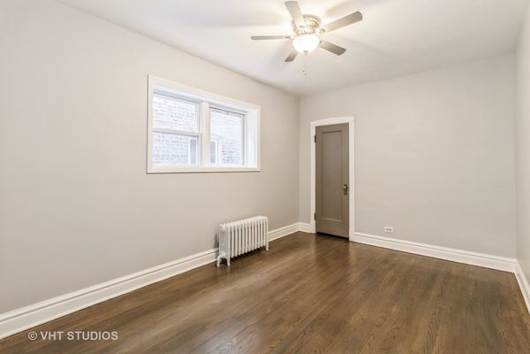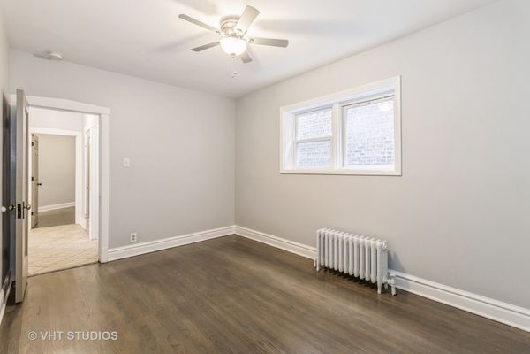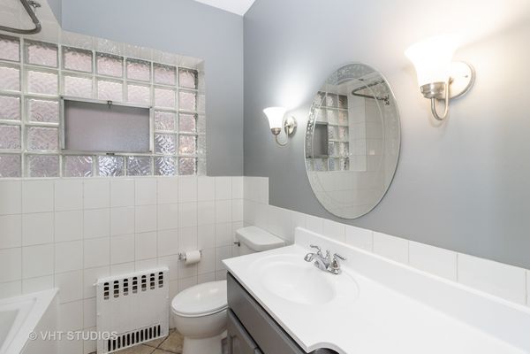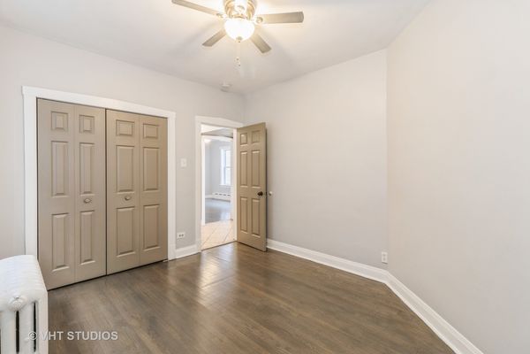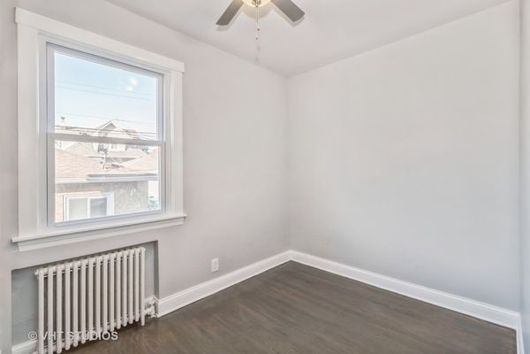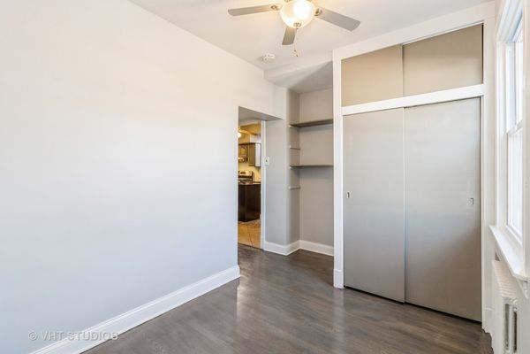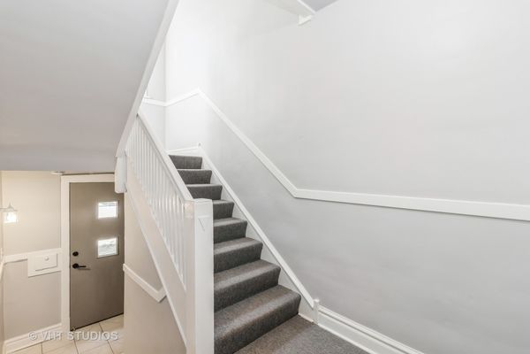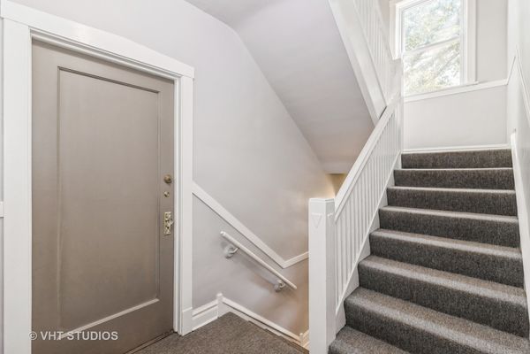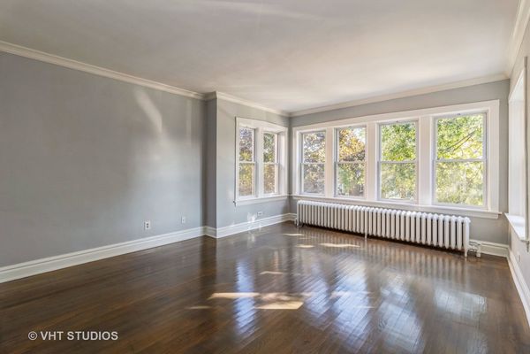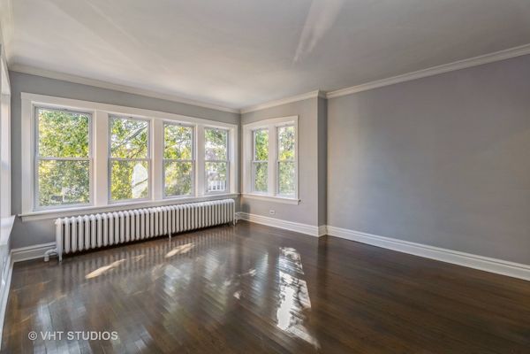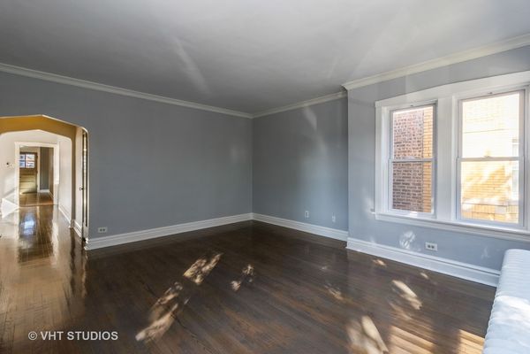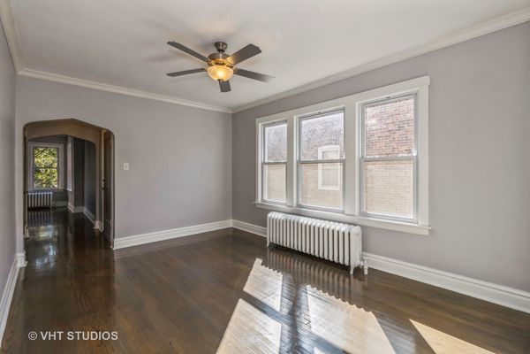1840 Gunderson Avenue
Berwyn, IL
60402
About this home
BACK ON MARKET! BUYER FINANCING FELL THROUGH!!! You don't want to miss out on this unique and in MINT condition brick 2 flat with finished basement and side drive is ready for your enjoyment or as an investment. Nestled on a quiet street in the heart of Berwyn, this home is the ideal place to make lasting memories. Elegant first and second floors offer 3-bedrooms, formal dining room and 1 bath. Both units exude character and charm with wonderful natural light beaming through newer energy efficient custom windows throughout the property(2018) back porch (2023). Units have been repainted as well as some new interior doors, new light fixtures and refinished hardwood floors. Both kitchens offer granite countertops with spacious islands which were remodeled in 2015. The fabulous living room and dining room areas are perfect for catching the first rays of the morning sunrise and end your day with an evening beverage on your rear patio. Finished basement features 2 bedrooms, an entertainment room, full bath, laundry and storage rooms. Wide lot provides additional parking spaces for 3 cars on the newly refinished side driveway. 2 car garage with new door and additional side space for additional parking if needed. New roof 2018, new vents in kitchen and baths, emergency lights 2017, new carpet installed in hallways and new exterior electrical. Building is in FULL COMPLIANCE with the village.
