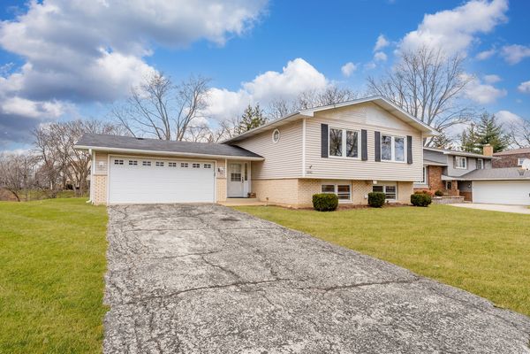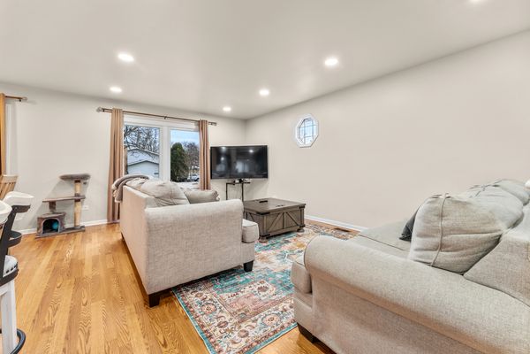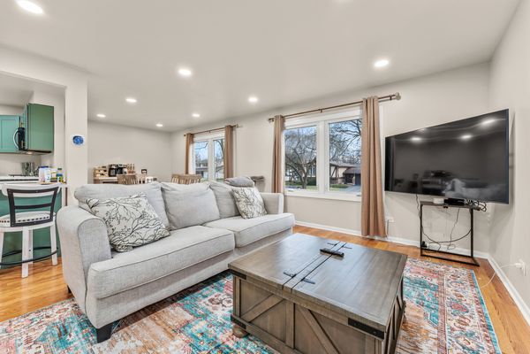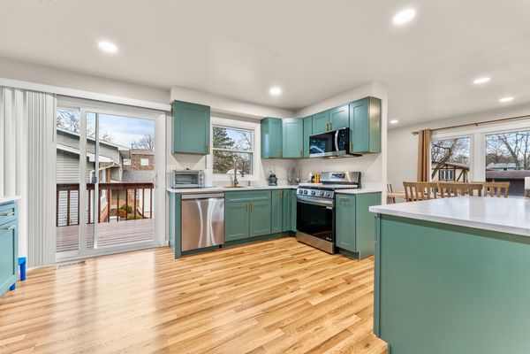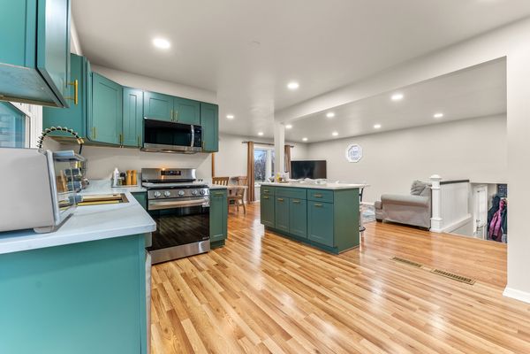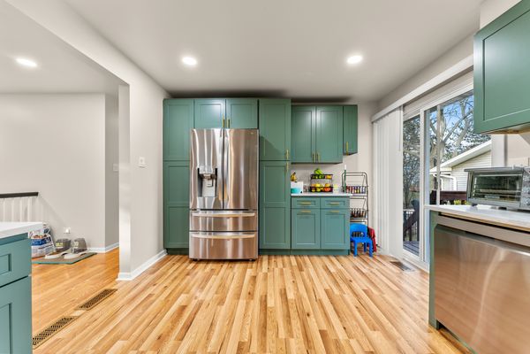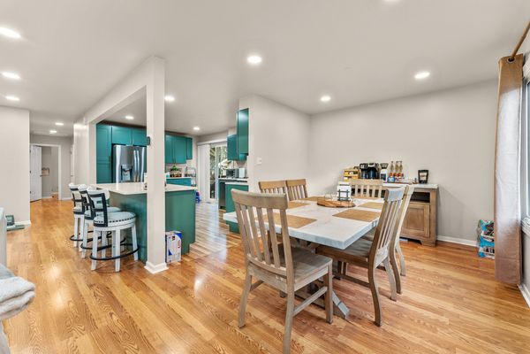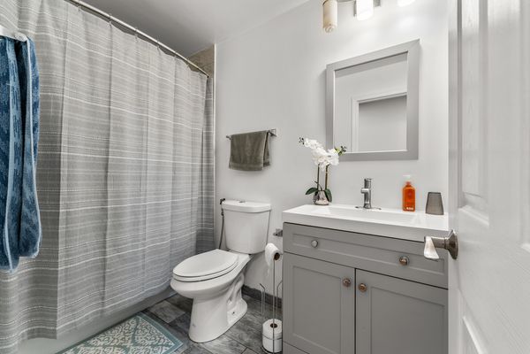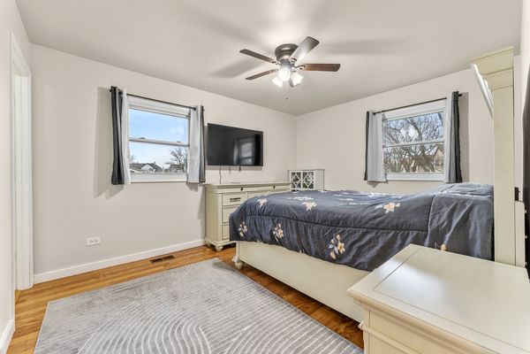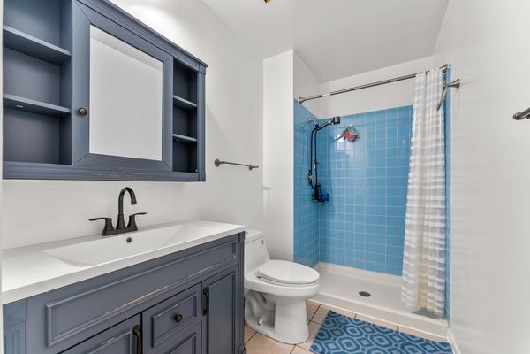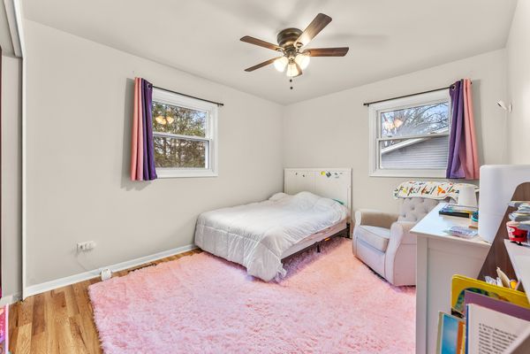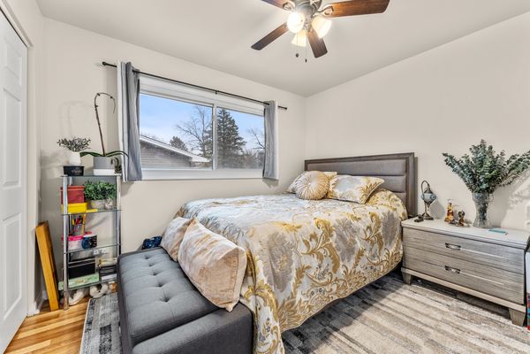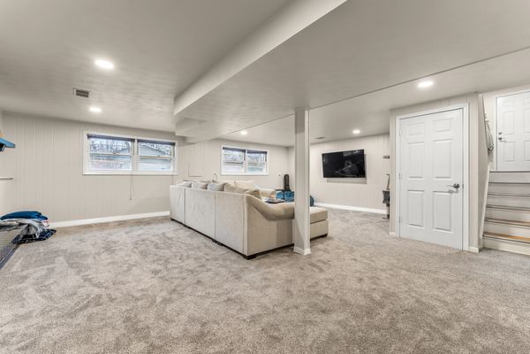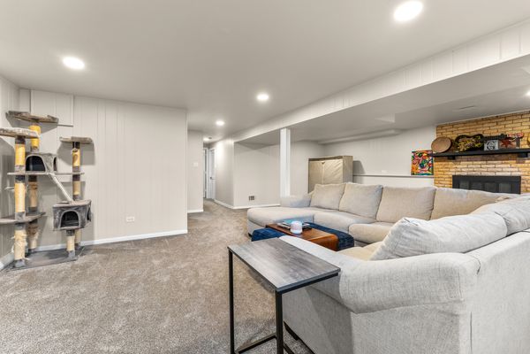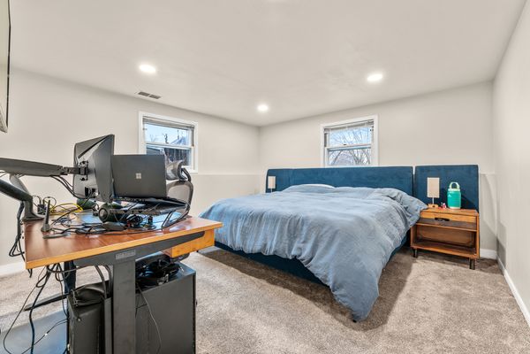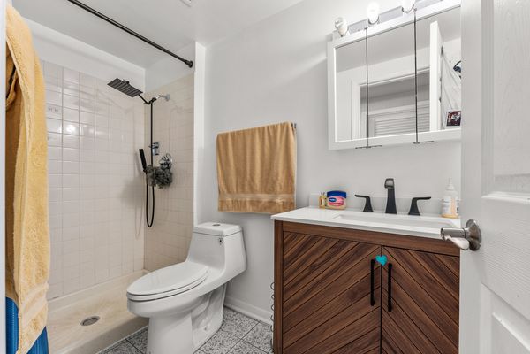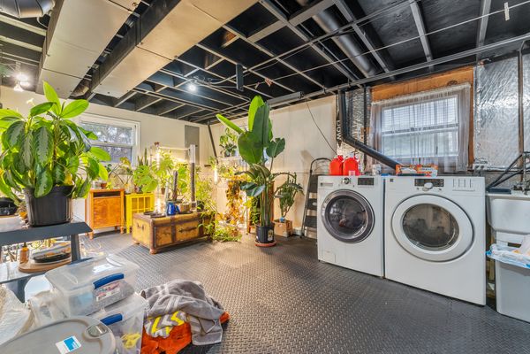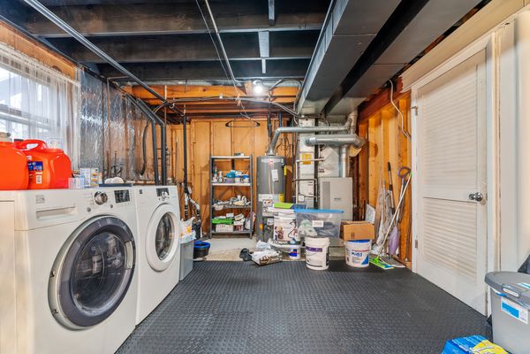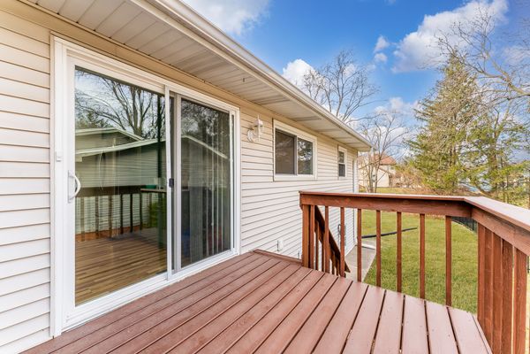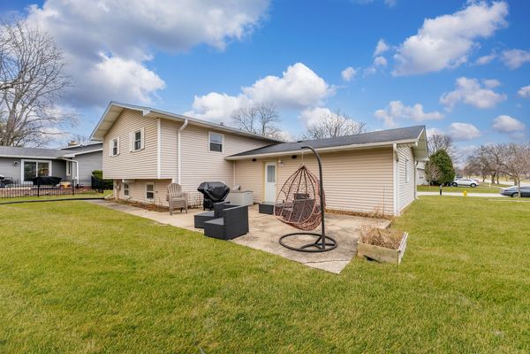1840 Bolson Drive
Downers Grove, IL
60516
About this home
Stunning Split-Level Ranch - Completely Updated and Move-In Ready! Welcome to your dream home! Nestled on a spacious 0.25-acre lot, this beautiful split-level ranch has been thoughtfully renovated with modern upgrades and designer touches throughout. Perfectly located just walking distance to local schools and only 5 minutes from the expressway, this property offers both convenience and style. Key Features and Upgrades: Gourmet Kitchen: Completely gutted and remodeled in Summer 2024, featuring stunning designer cabinets, sleek granite countertops, and brand-new LG appliances. Stylish Flooring: New flooring installed on main level, updated stairs and foyer, and fresh carpeting in basement for added warmth and comfort. Beautiful Bathrooms: One fully renovated in 2020 and two updated in 2024 with new vanities, sinks, faucets, and toilets. Modern Lighting: Recessed lighting throughout the home and garage, complete with dimmers to set the perfect mood. Functional Upgrades: New sewage clean-out and piping, a new sump pump with a backup battery system, and rehabbed laundry room with fresh paint. Custom Touches: New bannisters, custom closets in two bedrooms, and freshly painted walls throughout the house and garage. Outdoor Oasis: An updated patio/deck, perfect for relaxing or entertaining family and friends. New Garage door and motor in 2024. This home is more than just a property-it's a lifestyle upgrade! With every detail meticulously updated, you'll enjoy modern living at its finest. Don't wait-schedule a showing today and prepare to fall in love!
