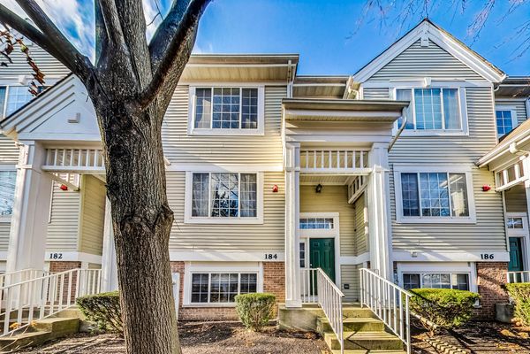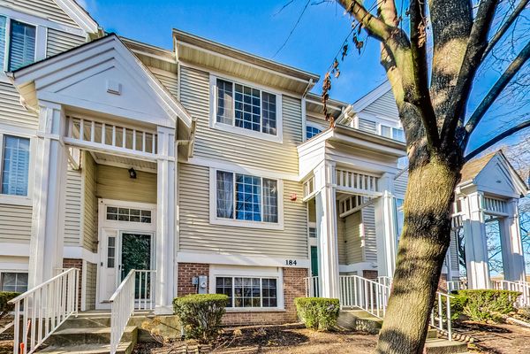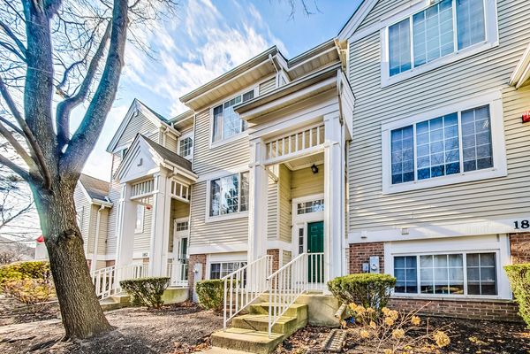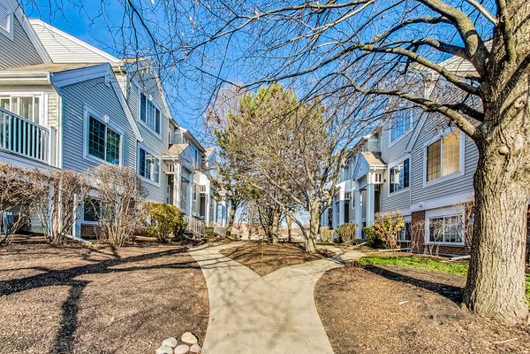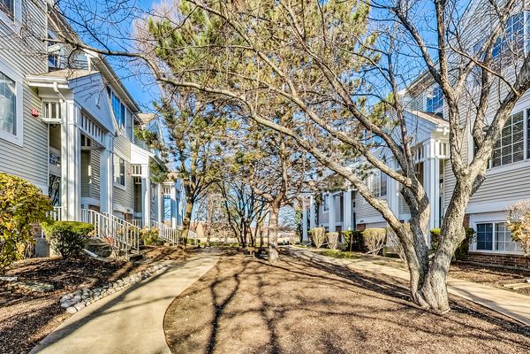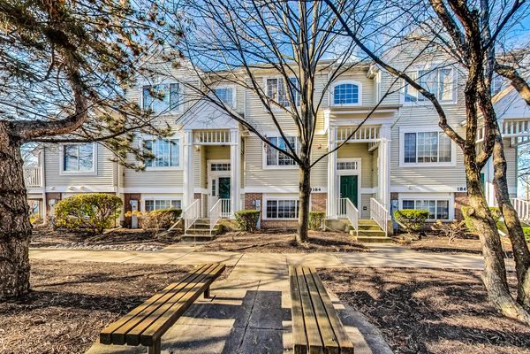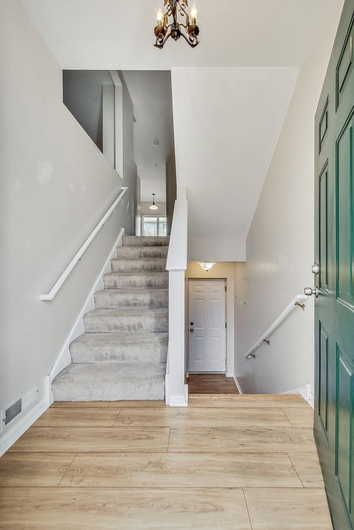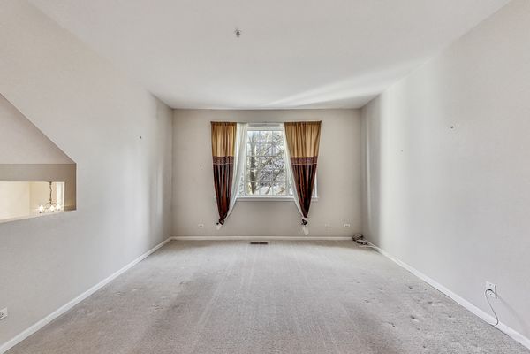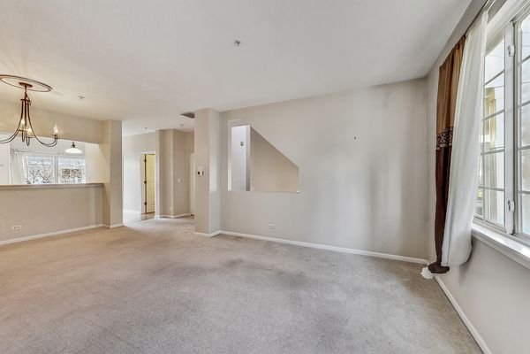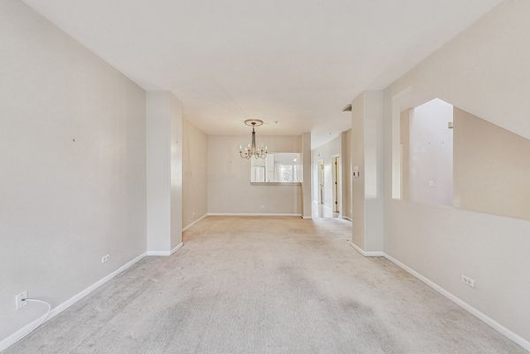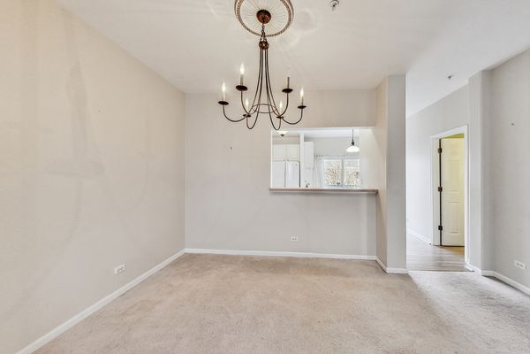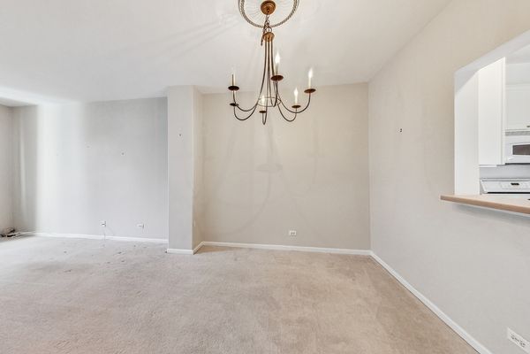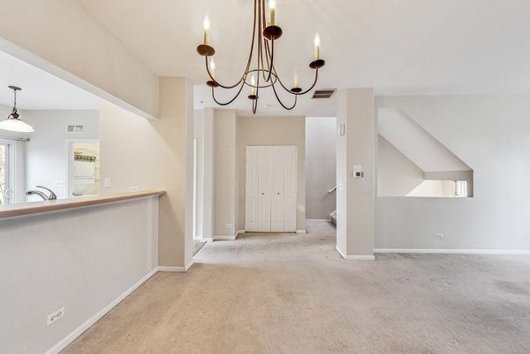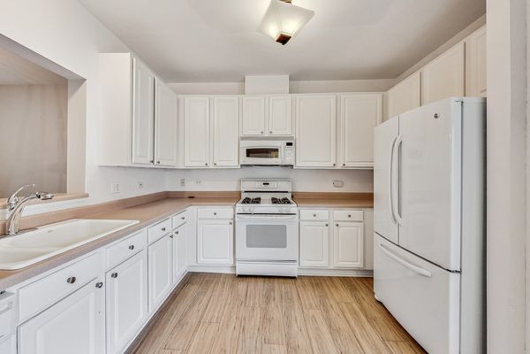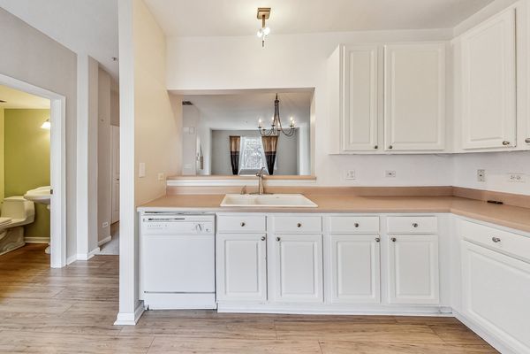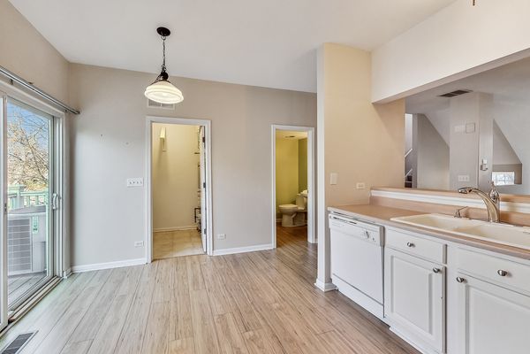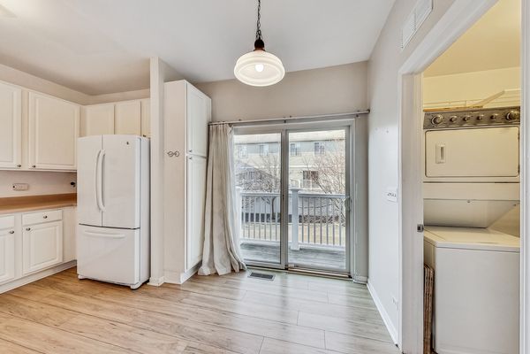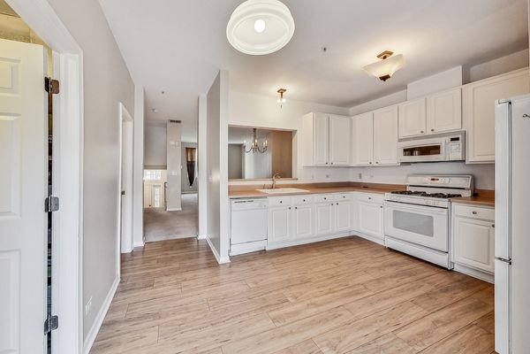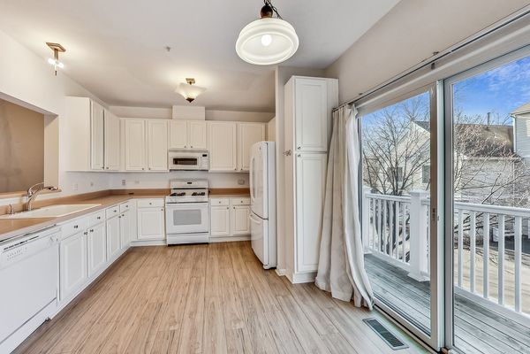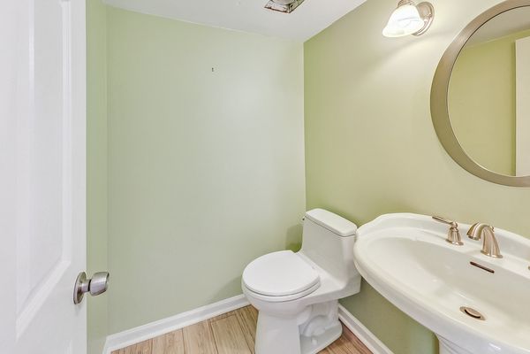184 LUCERNE Court
Wheeling, IL
60090
About this home
This beautiful and spacious townhome built in 2000 offers a fantastic open-concept floor plan, featuring 3 bedrooms, 2.1 baths and a two car attached garage. As you step inside, you're greeted by the bright and airy atmosphere created by large windows that illuminate the space. With a family room in the lower level, this townhome provides ample room for entertainment and relaxation. While this home is an estate sale in a very good condition, it could use some updates which presents an amazing opportunity for someone with a creative vision to bring their decorating ideas to life and make it their own. Priced to sell, this townhome offers incredible potential to transform it into a personalized haven. Whether you're looking to invest or create your ideal living space, this Wheeling townhome is a gem waiting for the right touch. Don't miss out on the chance to turn this spacious canvas into your perfect home! As-Is.
