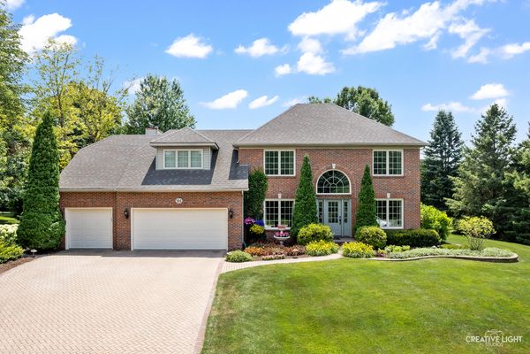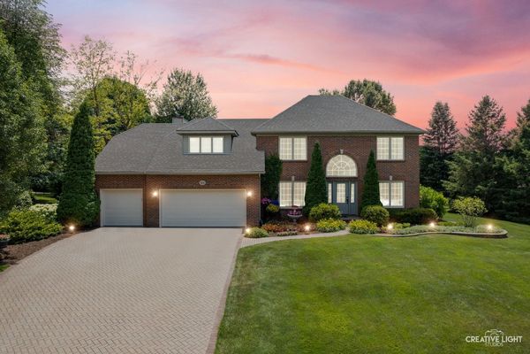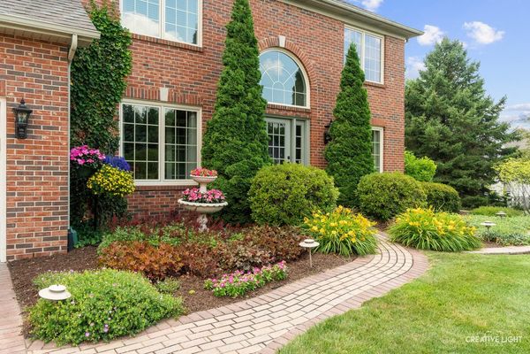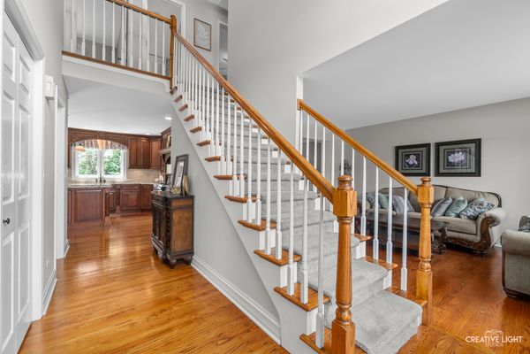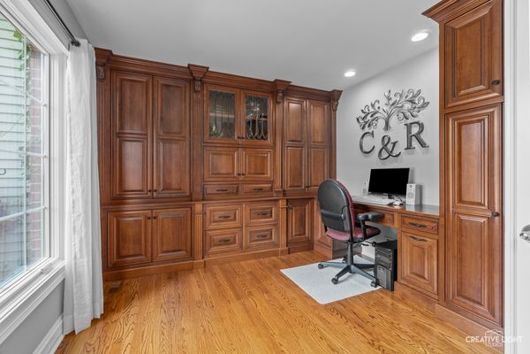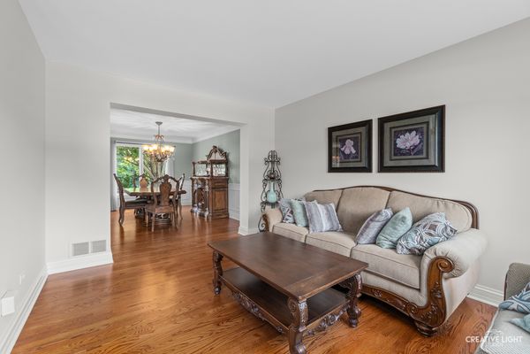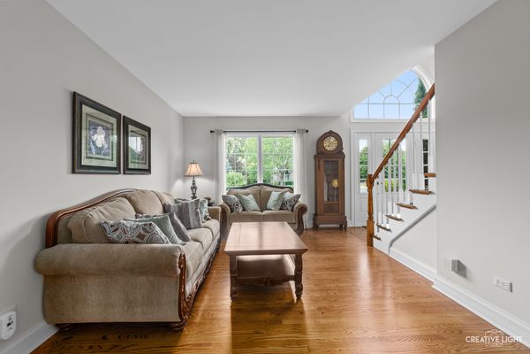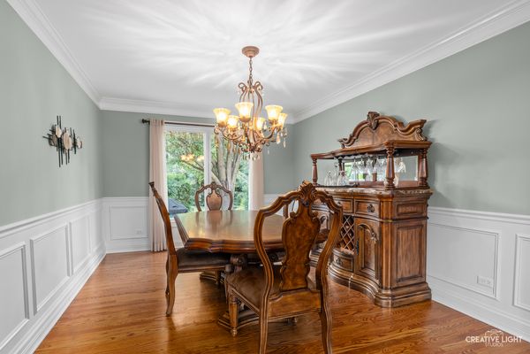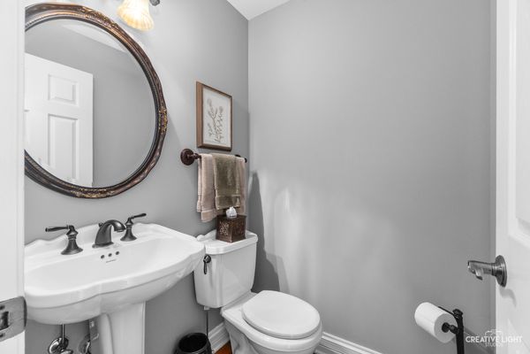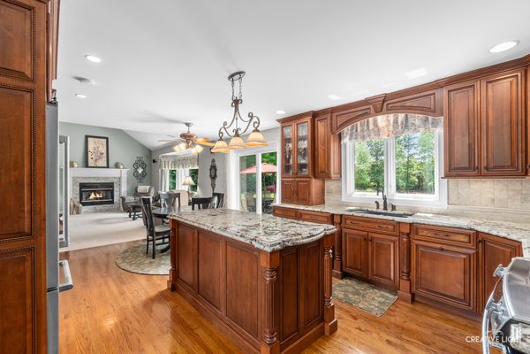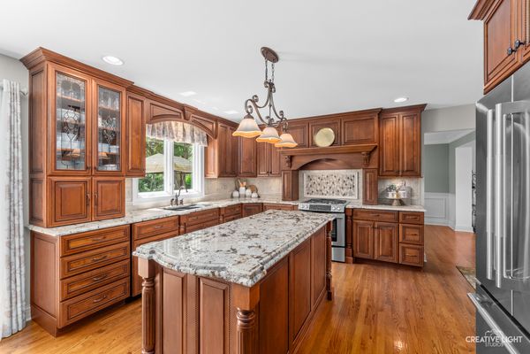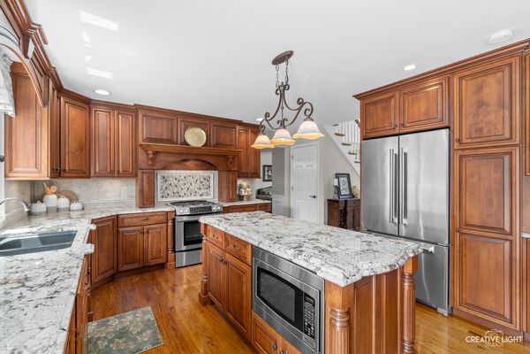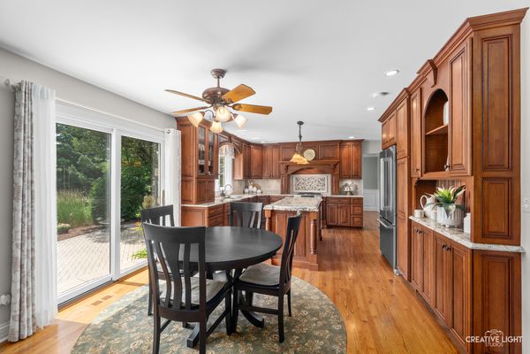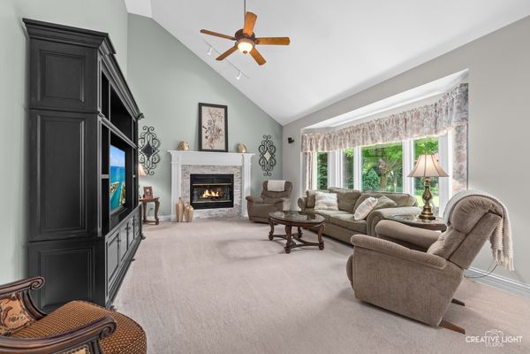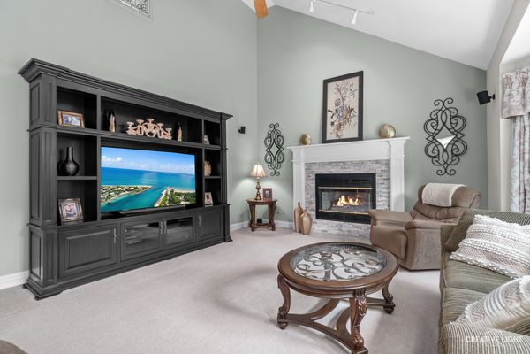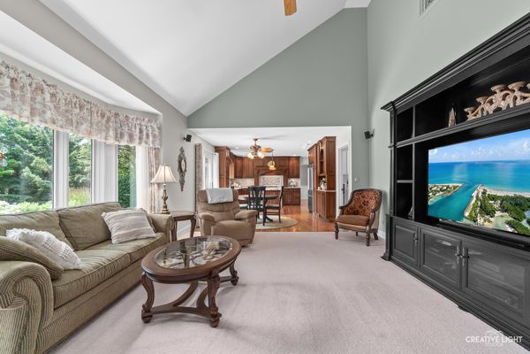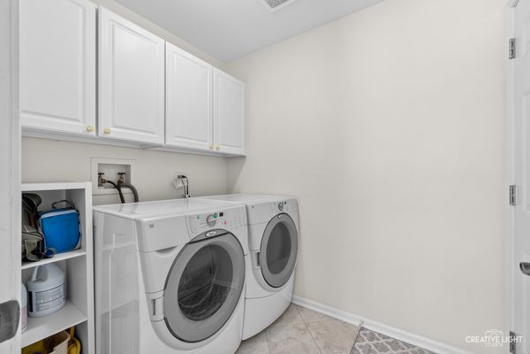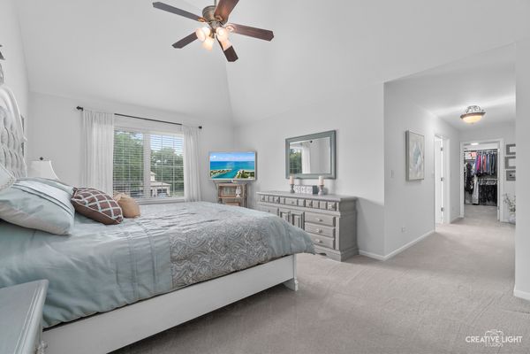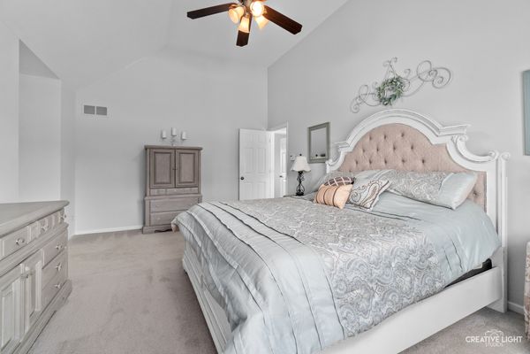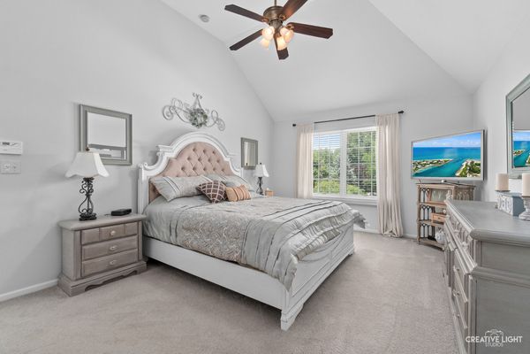184 Country Lane
Yorkville, IL
60560
About this home
Impeccable! Timeless and Classic! Relax and enjoy this beautifully appointed home in a park-like setting! Sophisticated and elegant kitchen with custom Amish traditional cabinets and gorgeous granite tops. Cabinetry has special built-ins: spice racks, garbage/recycle bins, microwave and more. Soft close doors and drawers. All stainless-steel appliances included. Jenn Air refrigerator purchased in 2021. First floor has real hardwood flooring throughout, except family room and laundry room. The family room has the most beautifully tiled, updated fireplace and a vaulted ceiling with an amazing one-of-kind architectural feature on the wall, a must see! New quality carpet throughout home in 2019. Master suite with vaulted ceiling and LARGE walk-in closet with custom organizational system. The master bath- updated in 2017, another must see! The cabinetry and tilework are magnificent! Hall bath straight out of a magazine! Gorgeous! Second floor also includes three other generous sized bedrooms and a linen closet in hall. Work from home- no problem! Office has all you need for a good day's work. Beautiful custom built-in cabinetry and French doors for privacy. Laundry room is off the kitchen and has more storage with the washer and dryer staying. The 3-car garage has professional epoxy floor, door openers and plenty of storage. Outside is so relaxing with paver driveway and walk around to paver patio. Lush mature landscaping beautifully maintained, with a dry creek in the back. There is a sprinkler system to help maintain. This home is not only beautiful to look at- but also beautifully maintained. There is a lot of new items- you'll not have to worry about a thing. It has all new Pella windows and Pella front door, new roof 2016 and in the basement has new furnace, air conditioner, hot water heater and well tank. Welcome Home!!
