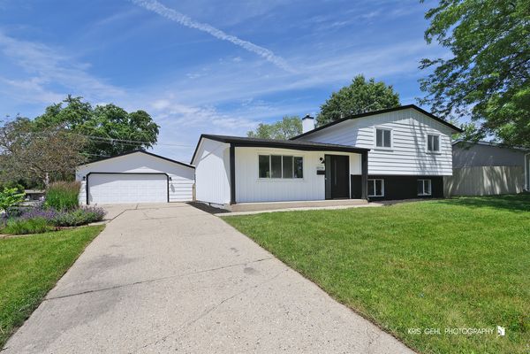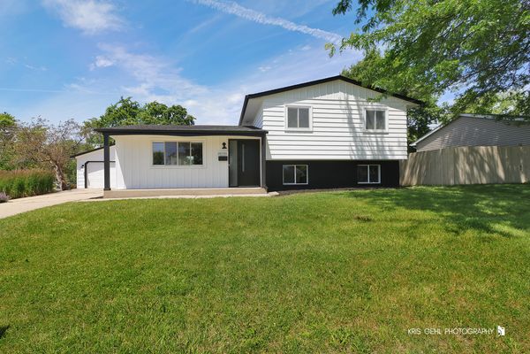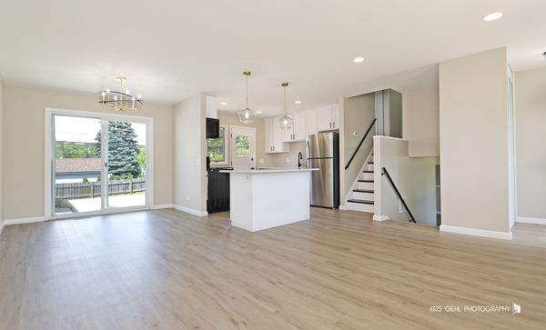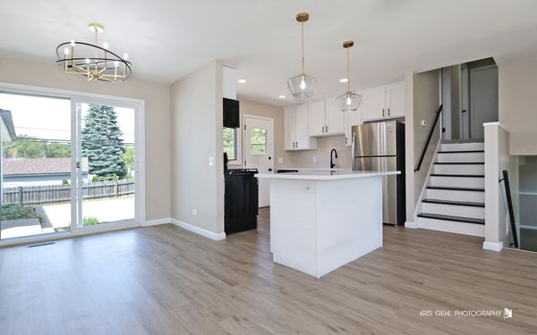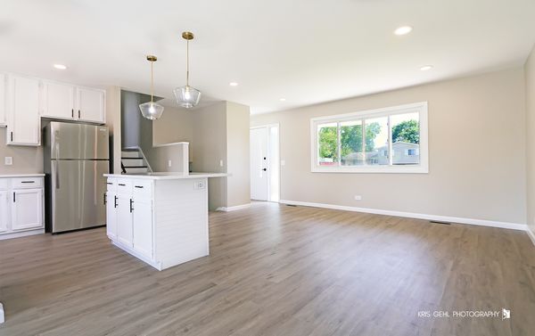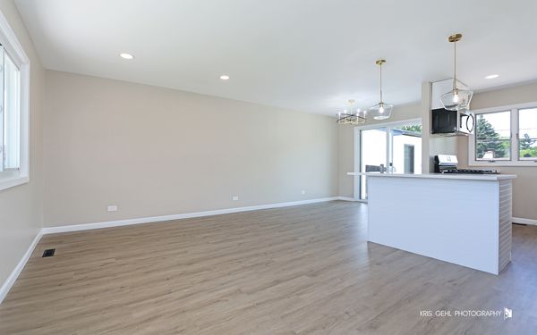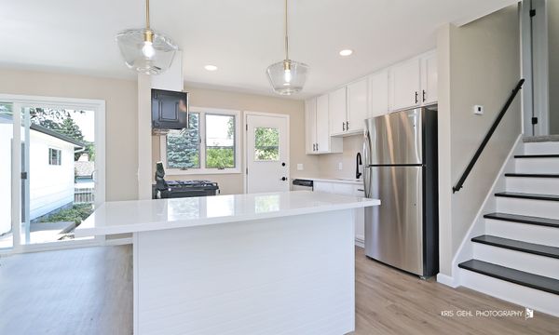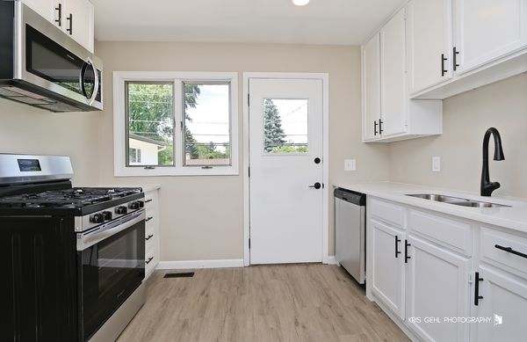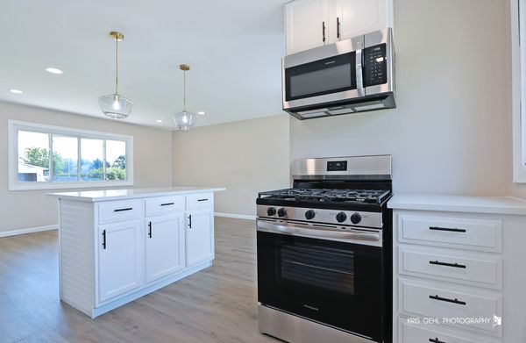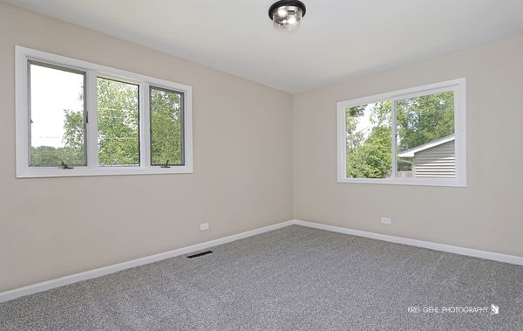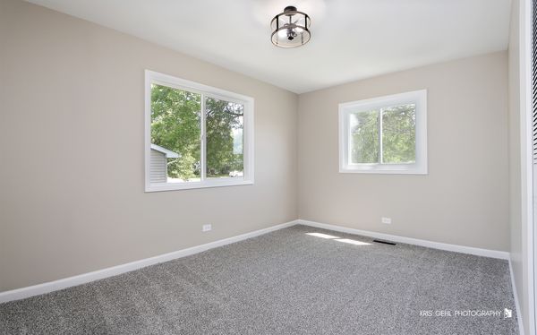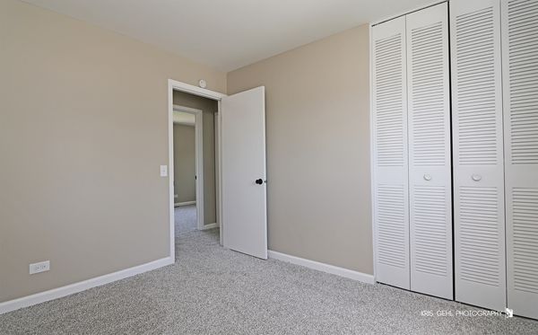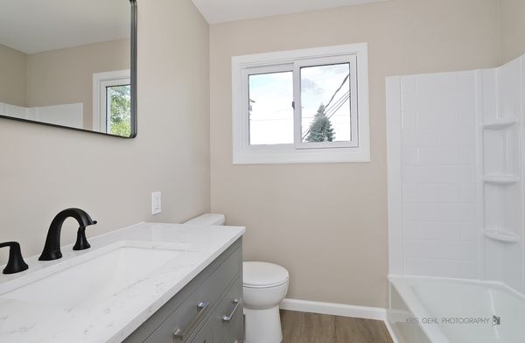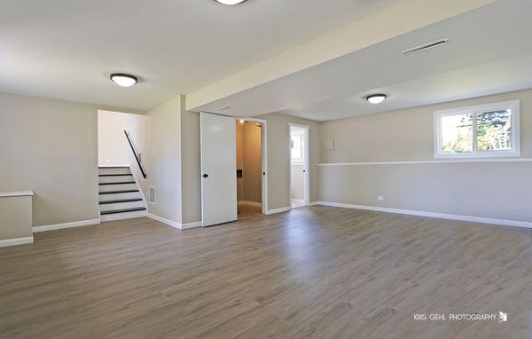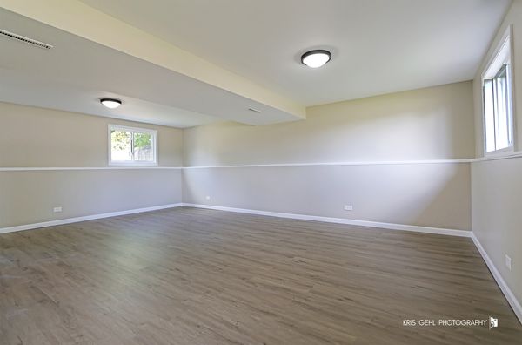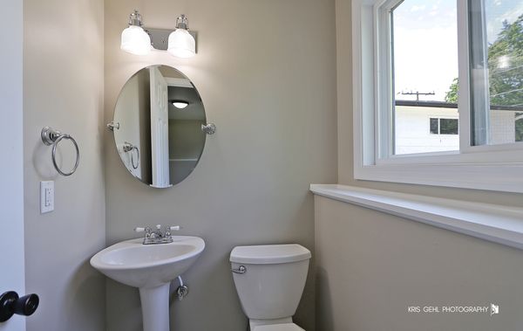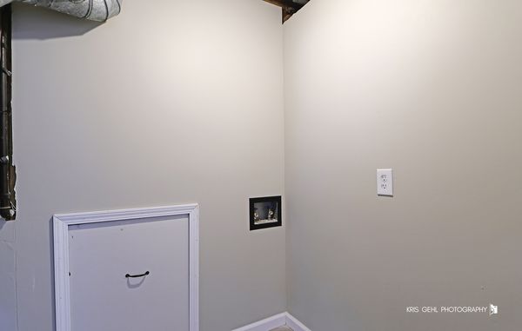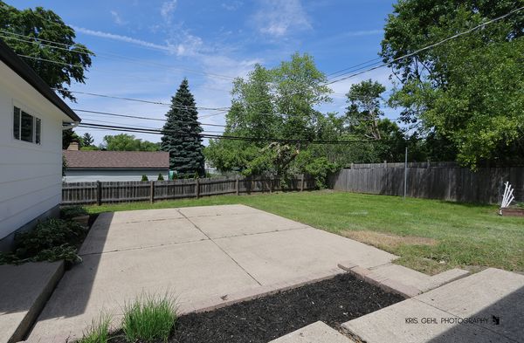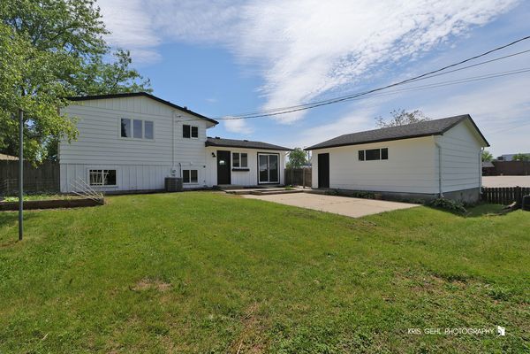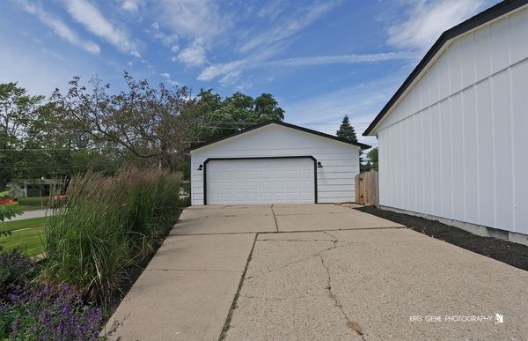18390 N Linda Lane
Gurnee, IL
60031
About this home
Welcome to your dream home! This fully remodeled 3-bedroom tri-level residence offers the perfect blend of modern upgrades and appeal. Nestled on a desirable corner lot, this home features a private backyard oasis complete with a patio, ideal for outdoor entertaining and relaxation. Key Features: Bedrooms: 3 spacious bedrooms providing ample space for family and guests. Bathrooms: Updated bathrooms with modern fixtures and finishes. Kitchen: The heart of the home boasts a fully upgraded kitchen featuring stunning quartz countertops, stainless steel appliances, and a central island perfect for meal prep and casual dining. The open floor plan seamlessly connects the kitchen to the living and dining areas, making it ideal for entertaining. Lower Level: The finished lower level offers additional living space, perfect for a family room, home office, or play area. Storage: A large crawlspace provides plenty of storage options to keep your home organized. Garage: A detached 2-car garage ensures ample parking and extra storage. Upgrades: Enjoy peace of mind with new windows, a new furnace, a newer AC unit, and a new water heater. Everything is new! Floors, paint, fixtures and more! Community & Location: Neighborhood: Located in a vibrant community with well-maintained parks, sidewalks, and friendly neighbors. Convenience: Just minutes away from shopping centers, restaurants, and other amenities, making daily errands and dining out a breeze. This home is a perfect blend of style, comfort, and convenience. Don't miss out on the opportunity to make this stunning property your own!
