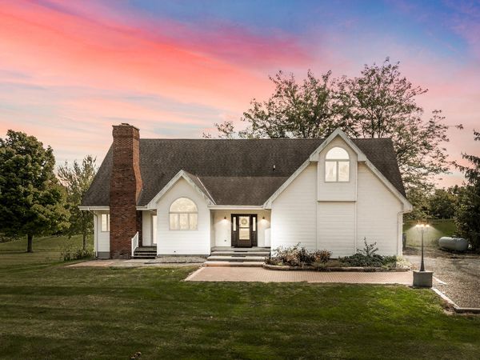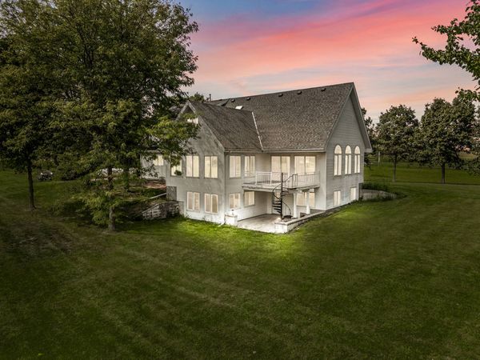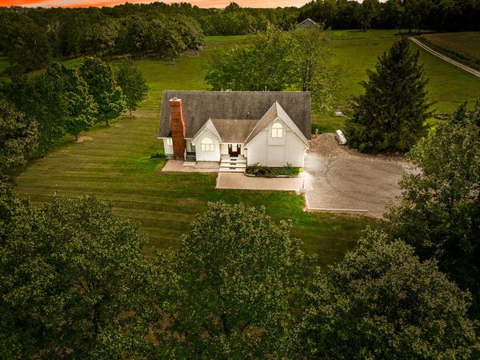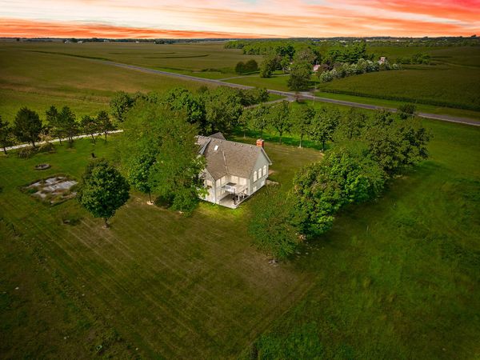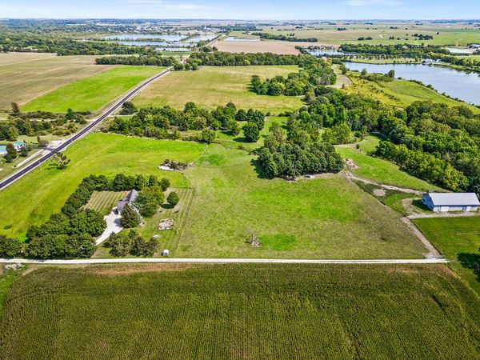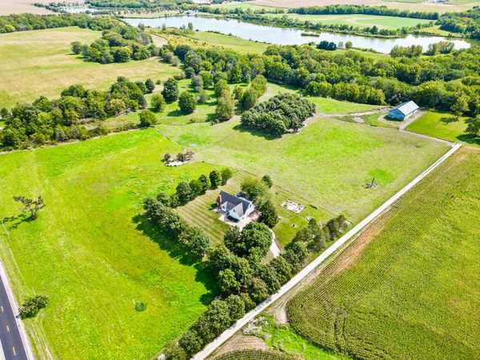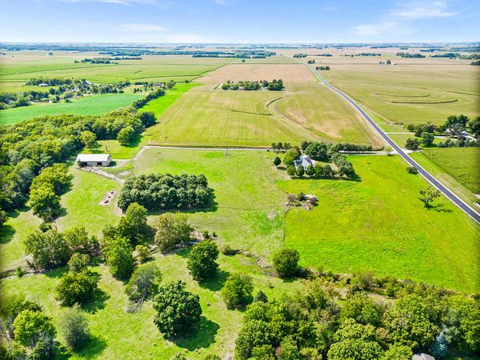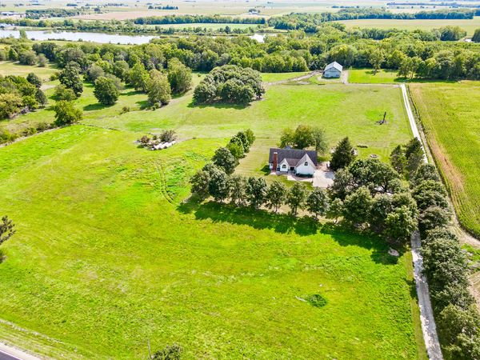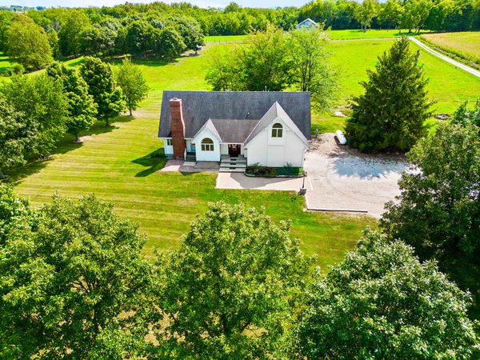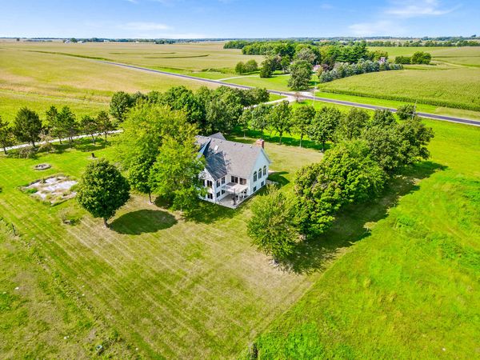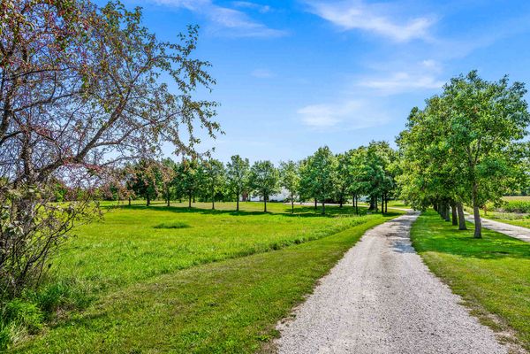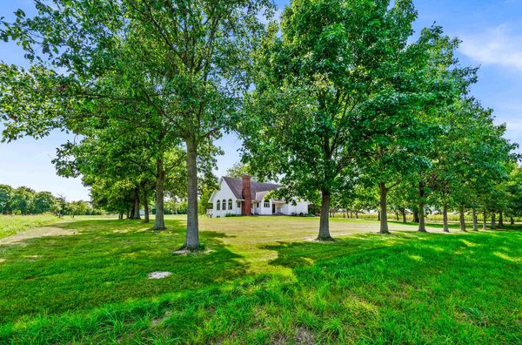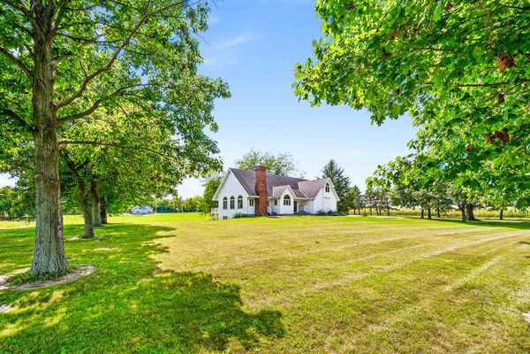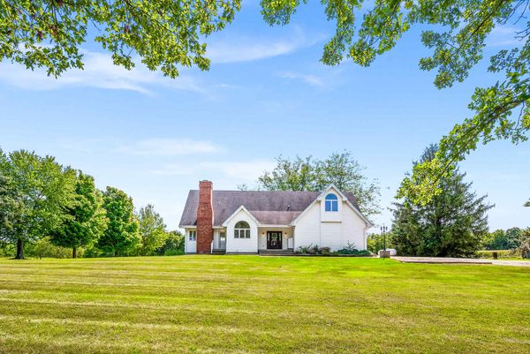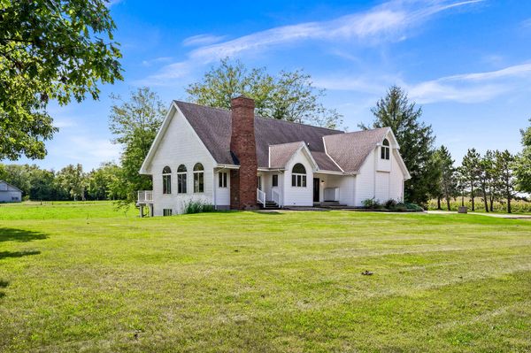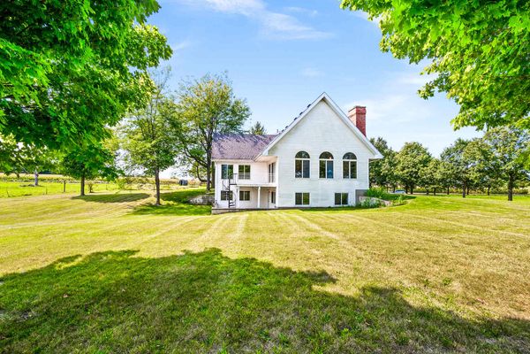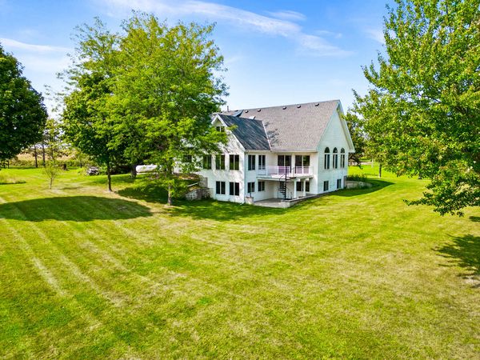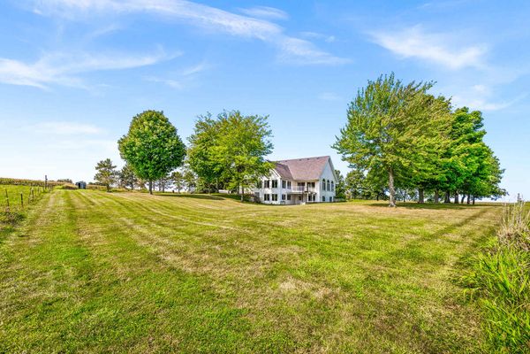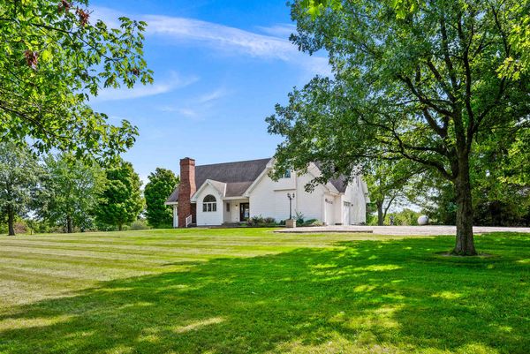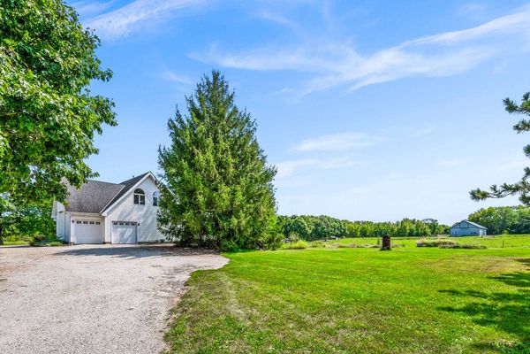18381 E 700 North Road
Bloomington, IL
61705
About this home
Leave the grit of the city behind you and immerse yourself in this quiet country retreat where the glow of the stars will guide you home! Breathe deeply, be inspired by the rolling hills surrounding you and explore all this versatile single-owner property has to offer, including a custom built single-owner 1.5 story home with nearly 6, 000 square feet of living space nestled on 21 rolling acres offering a mix of prairie and pasture plus terrific income potential for cattle, sheep, chickens, goats or equine... Make your equestrian dreams a reality and marvel at the impressive 48'x96' frame aluminum-clad barn complete with hayloft and cement foundation plus plenty of space for horse stalls, tack or full riding arena! Follow the tree-lined drive up to this sprawling custom built retreat offering 7 generous bedrooms, 5 well-appointed bathrooms, 2 kitchens and attached 2-car oversized garage. Enter the grand two-story foyer of this contemporary layout and you'll feel the understated elegance and quality of this home right from the start. Enjoy the main floor primary suite with built-ins, stackable washer/dryer, sizable closet, and relaxing soaking tub (with breathtaking backyard views!) plus luxurious walk-in shower with custom tile. The formal dining features gorgeous hardwoods that continue into the expansive great room with cozy wood burning fireplace and soaring two-story ceilings. The heart of this home is a sprawling modern kitchen design featuring a sizable pantry, breakfast nook, Miller-Whiteside custom cabinetry and creamy Corian counters. Press pause for a moment and take in a 360 view of the surrounding countryside from every window in this home and feel yourself exhale and the stress melt away! Soaring ceilings and a wall of windows greet you in the great room with warm light flooding through the double sliders beckoning you out to the raised deck overlooking the south side of the property, where you'll get full views of every glorious sunrise and sunset! Upstairs, you'll find generous 4 bedrooms finished in earth tones and rich engineered wood flooring for durability and style. Spacious guest bath with tub/walk-in shower plus private on-suite in the main bedroom upstairs could also double as an upper level primary or private guest suite. In the lower level, a walkout finished basement offers 2 additional bedrooms, a 2nd kitchen and fabulous family room await your weekends and movie nights surrounded by the stars... Full size daylight windows surround you and take full advantage of this thoughtfully designed home perched so perfectly on this sprawling lot! Impressive unfinished storage space has plenty of room for tools and tinkering and great potential for an expansive indoor workshop option plus convenient washer/dryer hookup for guests and plenty of remaining storage. Owners have invested wisely investing the utilities and components of this home, adding a water purification system & softener (both owned), double filtration septic system, 2 HVAC systems, gravity flow sump and private well that has been regularly maintained to ensure the quality and health of this home for years to come. Just 10 minutes south of Bloomington/Normal this country retreat checks every box, including easy access to Interstate 74/51 sought after Heyworth Schools. This special property is more than a place to call home... but rather a quiet retreat to restore and relax.
